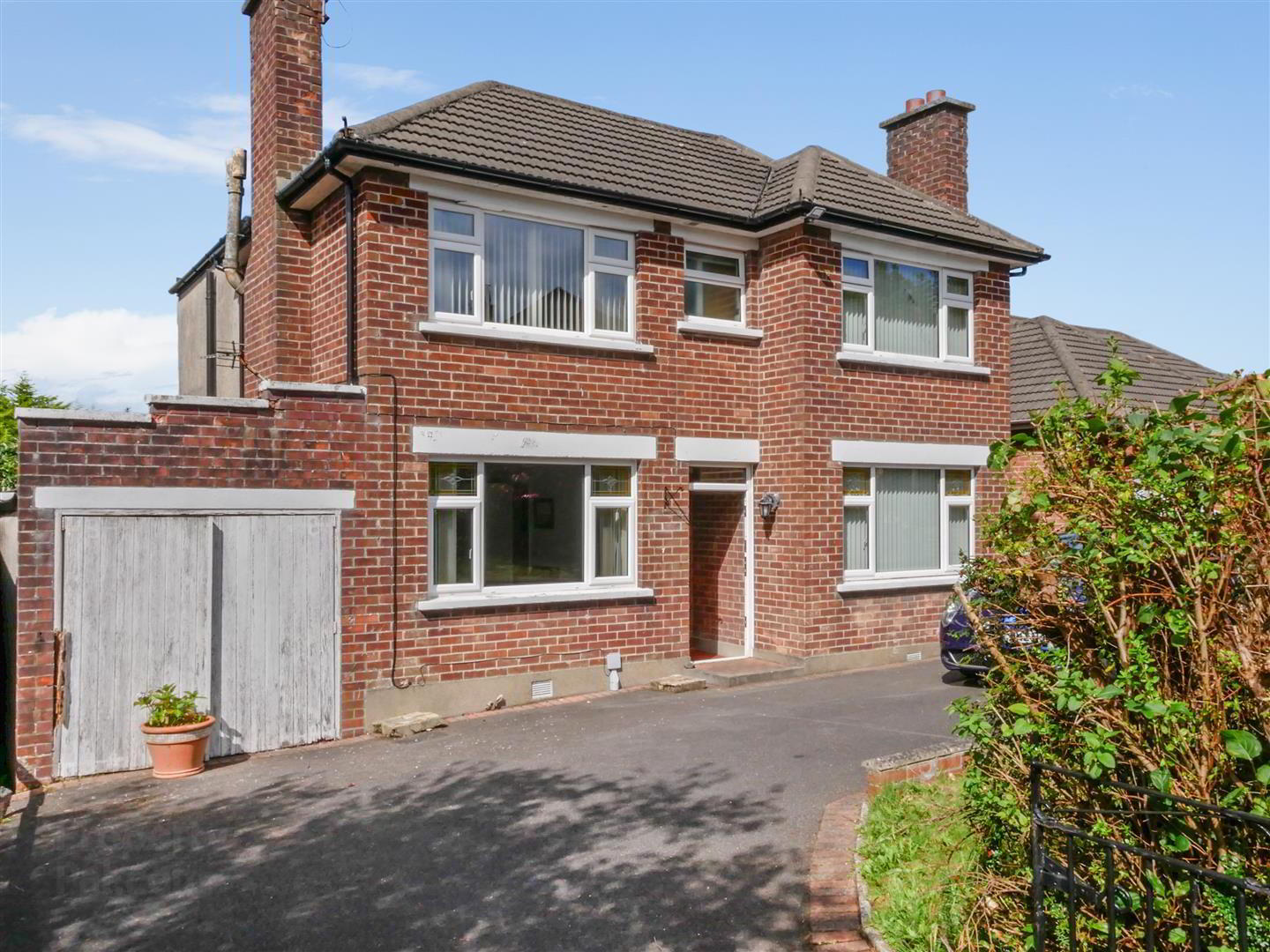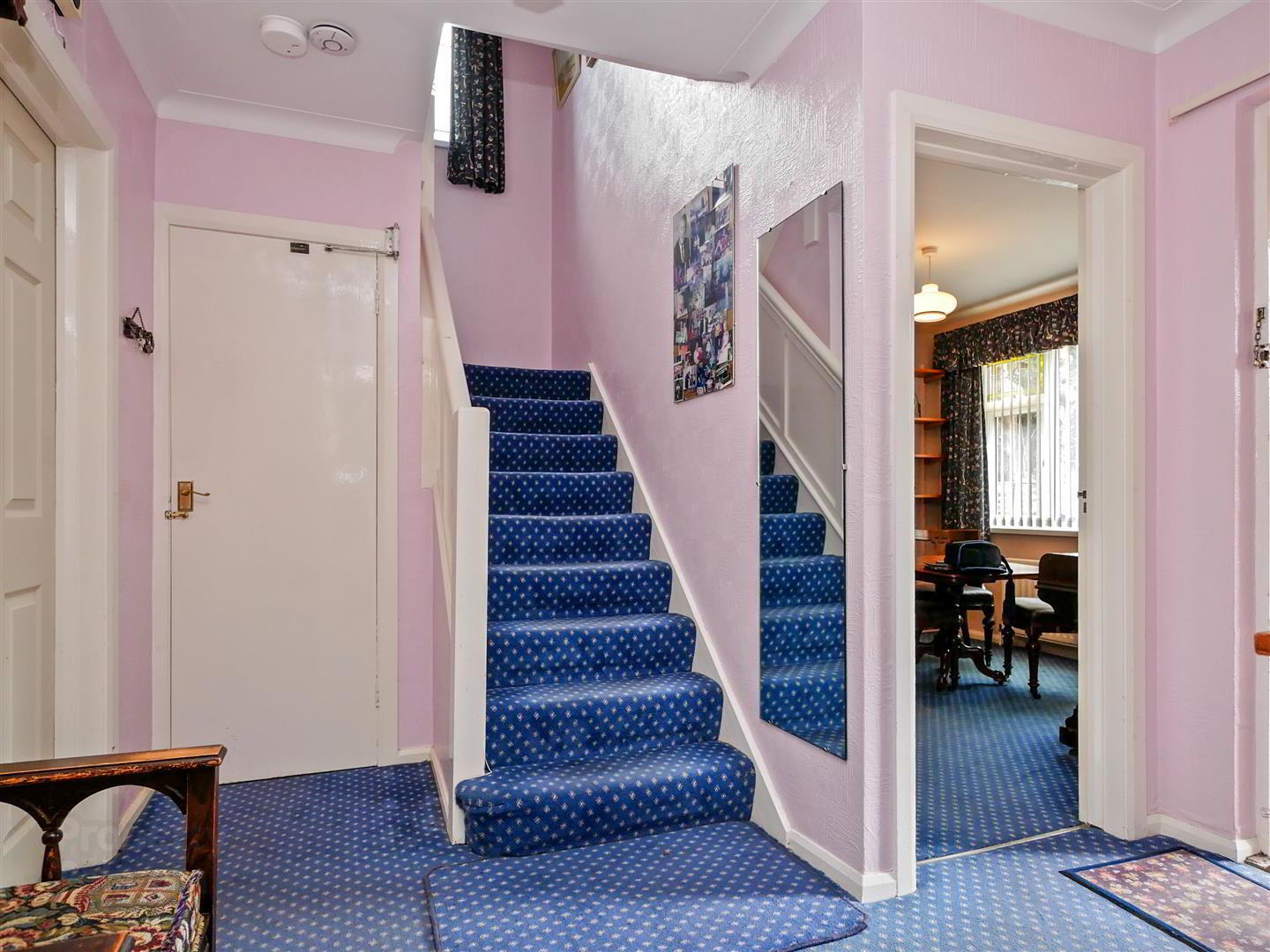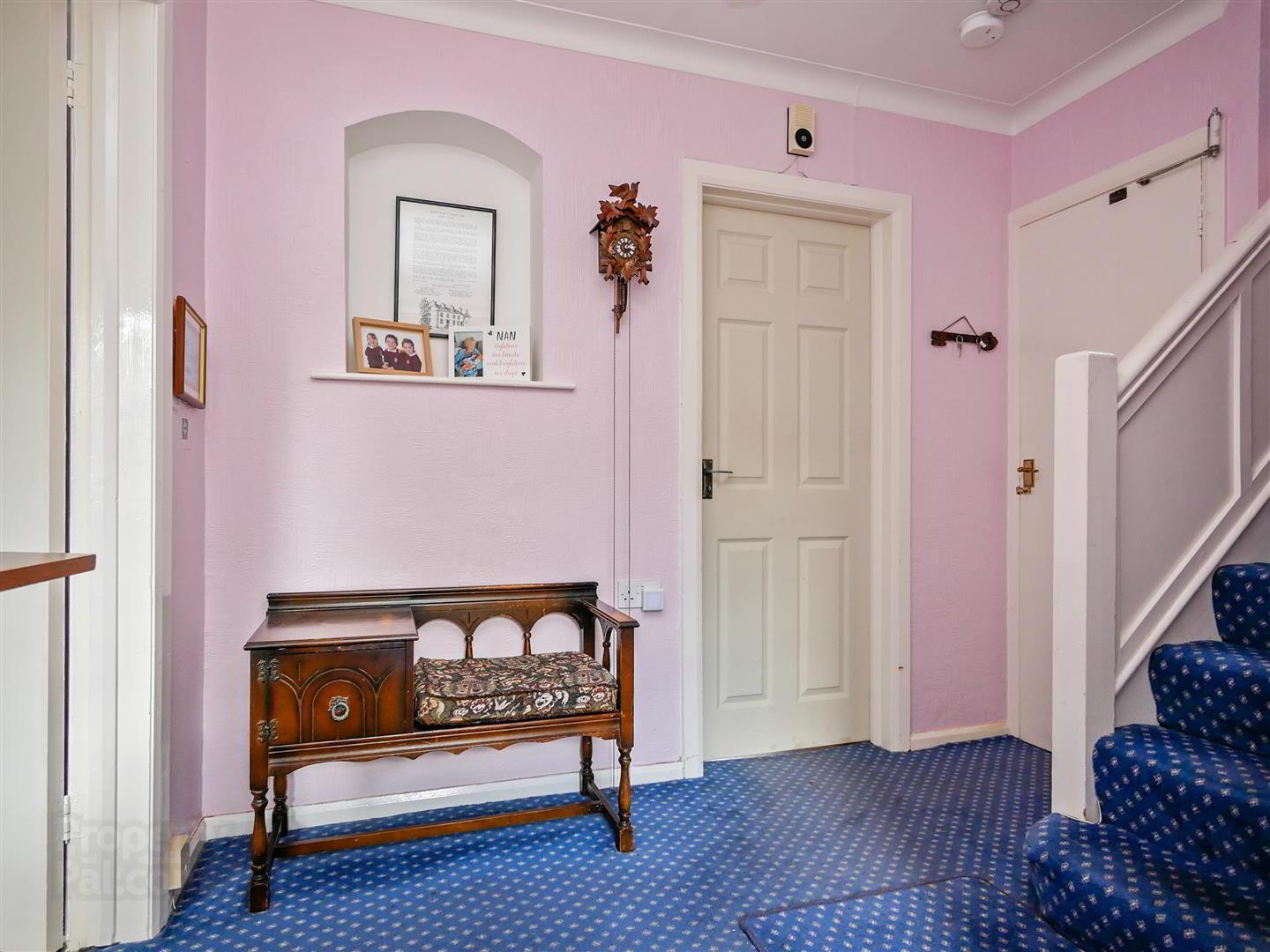


7 Beechill Park West,
Saintfield Road, Belfast, BT8 6NU
4 Bed Detached House
Sale agreed
4 Bedrooms
3 Bathrooms
3 Receptions
Property Overview
Status
Sale Agreed
Style
Detached House
Bedrooms
4
Bathrooms
3
Receptions
3
Property Features
Tenure
Leasehold
Energy Rating
Broadband
*³
Property Financials
Price
Last listed at Asking Price £335,000
Rates
£2,175.00 pa*¹
Property Engagement
Views Last 7 Days
37
Views Last 30 Days
249
Views All Time
12,114

Features
- Extended, Double Fronted Detached Family Home
- Four Good Sized Bedrooms
- Three Separate Reception Rooms
- Fitted Kitchen With Casual Dining Area
- Oil Heating / Double Glazed
- Downstairs W/C
- White Bathroom and Separate Shower Suite 1st Floor
- Driveway With Ample Parking
- Attached Garage With W/C & Sink Unit
- Enclosed Rear Gardens
The property itself benefits from a double storey extension to rear transforming the accommodation providing ample space to suit more family needs. On the ground floor there are now three separate reception rooms, fitted kitchen with casual dining area and downstairs w/c. Upstairs there area four bedrooms, white bathroom suite and additional shower suite (which offers fantastic potential as an en-suite for the bedroom beside it).
Outside there is a driveway with ample parking, attached garage and enclosed patio and garden to the rear.
This is a fantastic home with great potential for those hoping for both space and convenience.
- Entrance
- Pvc glass panelled front door to entrance porch. Terracotta tiled flooring. Glass panelled inner door to hallway.
- Down-stairs w.c
- Low flush w.c and Sink unit.
- Lounge 4.34m x 2.97m (14'3 x 9'9)
- Tiled fire-place.
- Dining Room 3.10m x 3.05m (10'2 x 10'0)
- Family Room 4.37m x 4.34m (14'4 x 14'3)
- Large window overlooking rear garden
- Fitted Kitchen/Dining 4.45m x 3.07m (14'7 x 10'1 )
- Full range of high and low level units. Formica worktops. Double drainer stainless steel sink unit with mixer taps. Part tiled walls.
- First Floor
- Bedroom One 4.50m x 2.97m (14'9 x 9'9)
- Built in bedroom furniture. Superb views out to the mountains in the distance.
- Bedroom Two 4.34m x 2.62m (14'3 x 8'7)
- Superb views out to the mountains in the distaance.
- Bedroom Three 4.32m x 3.10m (14'2 x 10'2)
- Bedroom Four 3.20m x 3.10m (10'6 x 10'2)
- Modern White Bathroom Suite
- Comprising p-shaped bath with mixer taps and hand hand shower, wash hand basin with mixer taps with storage below, low flush w.c
Heated chrome towel rail. Pvc ceiling. - Shower Suite
- Shower cubicle with Mira Sport shower unit, pedestal wash hand basin, low flush w.c Hot-press.
- Landing
- Access to the roofspace. via fold down ladder.
- Outside Front
- Driveway with ample parking to the front leading to attached garage.
- Attached Garage 5.54m x 2.59m (18'2 x 8'6)
- Double doors. Light and power. Low flush w.c and Sink unit. Plumbed for washing machine.
- Outside Rear
- Flagged patio area, leading to mature garden laid in lawn that captures afternoon sun.



