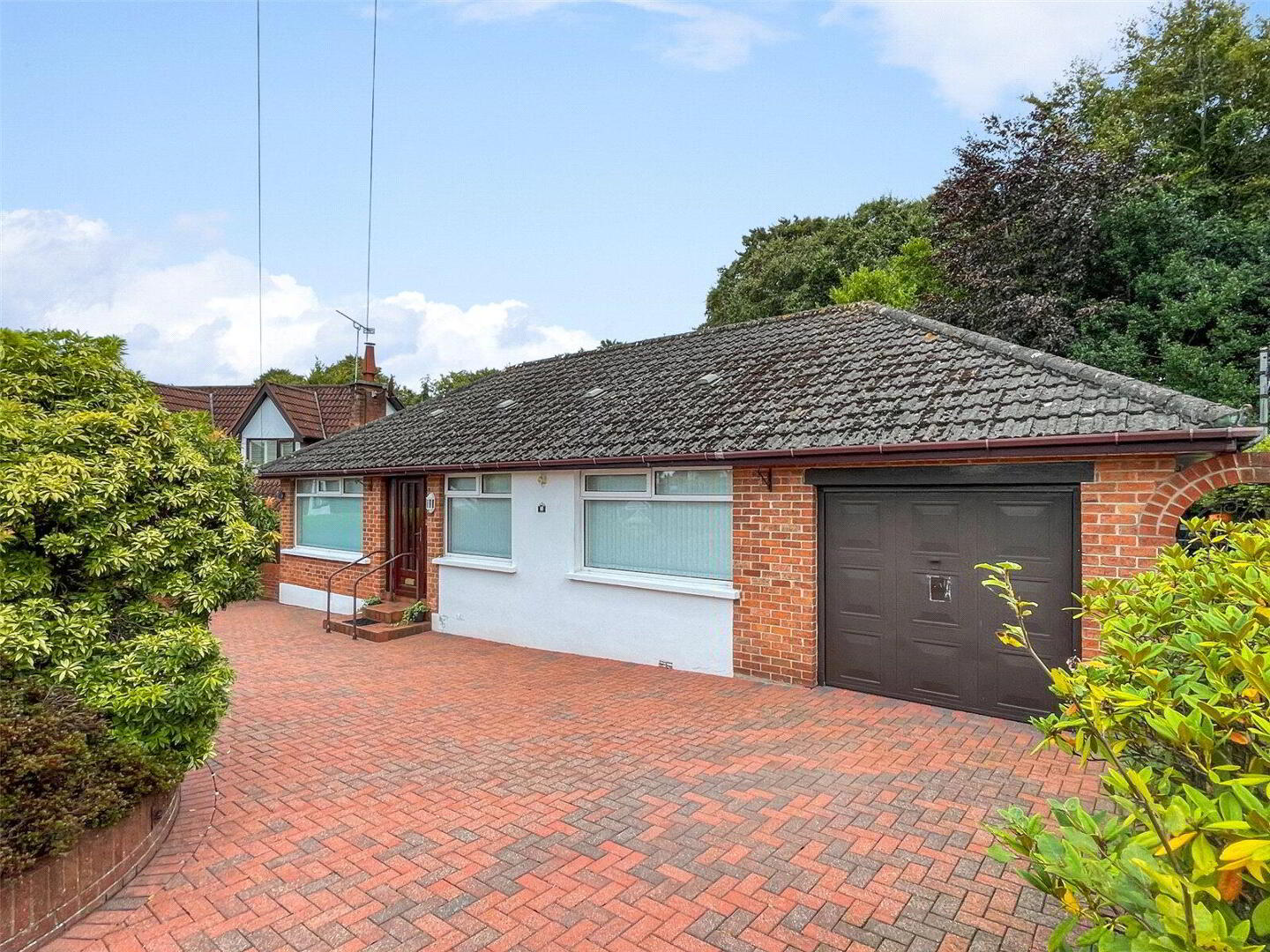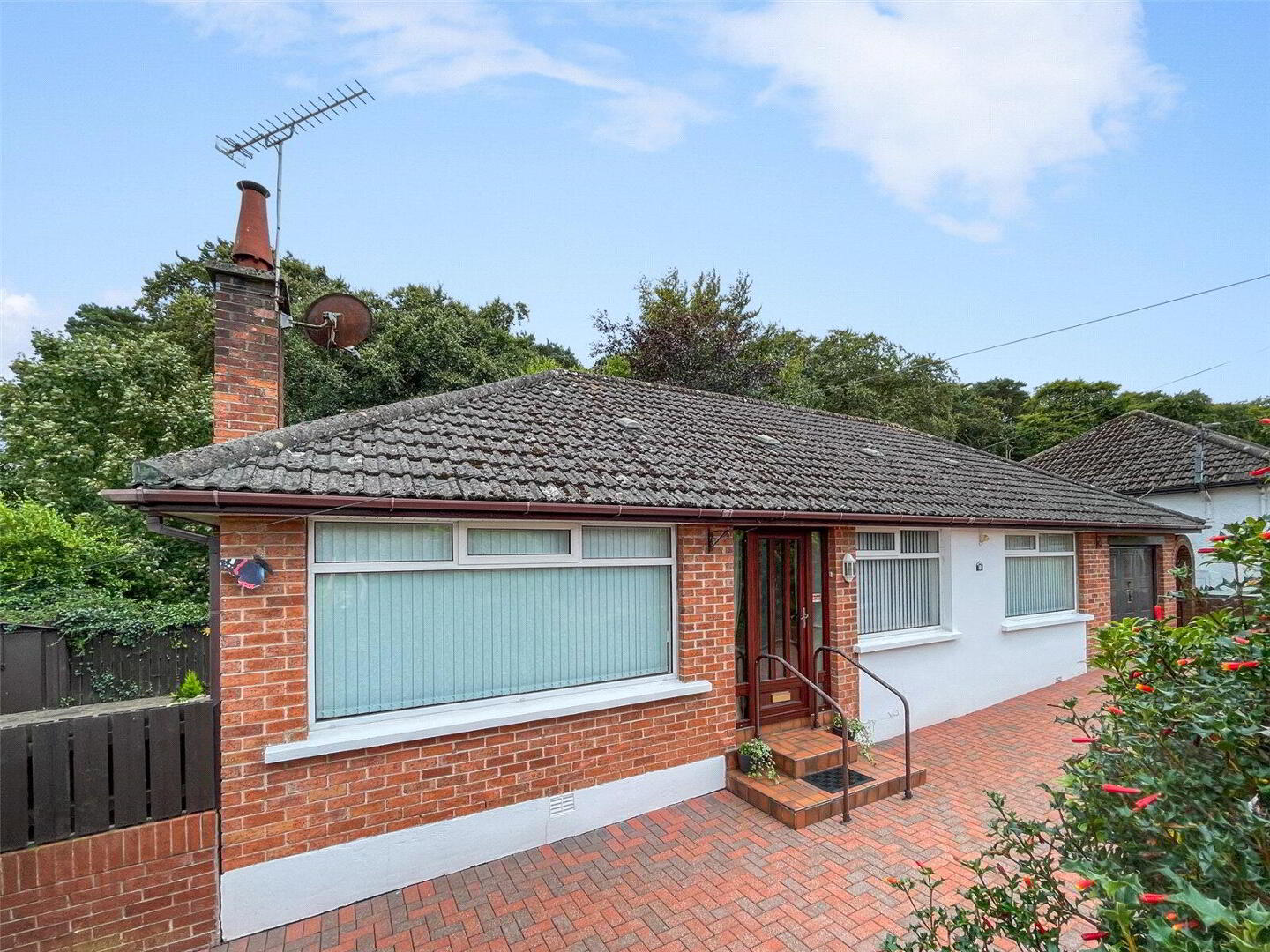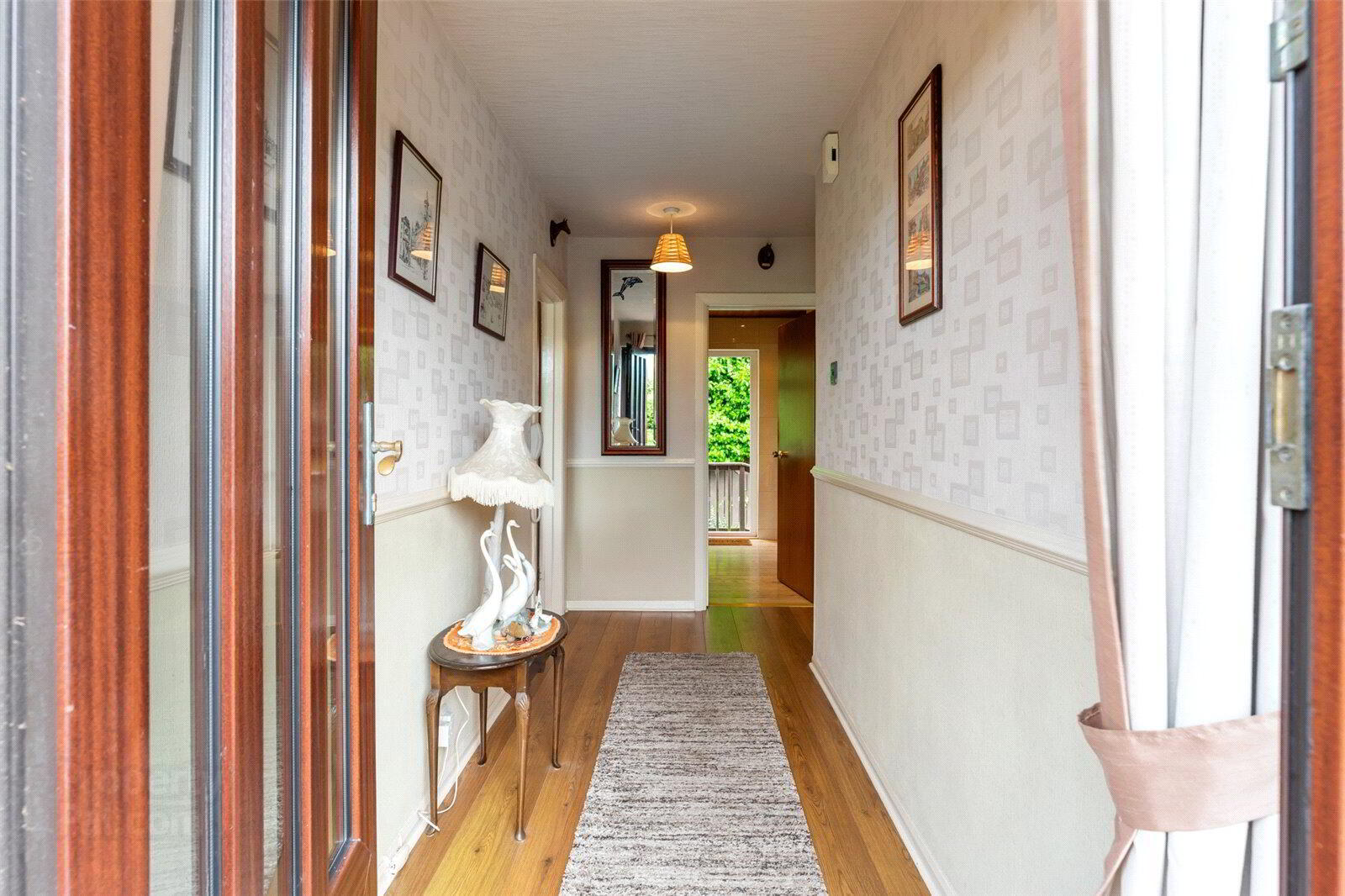


18 Marlborough Avenue,
Bangor, BT19 1HA
3 Bed Detached Bungalow
Asking Price £275,000
3 Bedrooms
2 Bathrooms
1 Reception
Property Overview
Status
For Sale
Style
Detached Bungalow
Bedrooms
3
Bathrooms
2
Receptions
1
Property Features
Tenure
Not Provided
Energy Rating
Heating
Oil
Broadband
*³
Property Financials
Price
Asking Price £275,000
Stamp Duty
Rates
£1,461.92 pa*¹
Typical Mortgage
Property Engagement
Views Last 7 Days
1,118
Views Last 30 Days
5,304
Views All Time
21,896

Features
- Extended bungalow in a prestigious and sought after location
- Within close proximity to restaurants, shops and various other local amenities
- Fitted kitchen with casual dining space
- Front lounge with an abundance of natural light
- Two double bedrooms
- Bedroom one with ensuite shower room
- Additional snug / office / third bedroom
- Family bathroom to accomodate two other bedrooms
- Driveway parking with access to garage
- Externally landscaped with an excellent degree of privacy
- Convenient location walking distance to the North Down coastline
- Entrance:
- uPVC front door with glass side panels.
- Entrance Hall
- Dado rail, built in storage space, access to loft.
- Lounge:
- 6.88m x 3.68m (22'7" x 12'1")
Abundance of natural light and feature gas fire place. - Kitchen/Dining:
- 3.3m x 2.82m (10'10" x 9'3")
Excellent range of high and low level units, single drainer stainless steel sink unit with mixer taps, Formica worktops, four ring hob, double built in oven, extractor hood, plumbed for dishwasher, tiled walls, concealed lighting and access to rear garden. - Bedroom 1:
- 3.07m x 3m (10'1" x 9'10")
- Ensuite Shower Room:
- Comprising of enclosed shower unit with glass shower screen, pedestal wash hand basin with mixer taps, low flush WC, extractor fan.
- Bedroom 2:
- 3.76m x 3.07m (12'4" x 10'1")
Built in wardrobes. - Bedroom 3:
- 2.97m x 9 (9'9" x 29'6")
Option to use as study or snug. - Bathroom
- Suite comprising panelled bath with mixer taps, low flush WC and pedestal wash hand basin. Fully tiled walls. Extractor fan.
- Garage
- 5.5m x 2.77m (18'1" x 9'1")
Up and over door. Light and power. Plumbed for washing machine, dryer, fridge/freezer. - Outside
- Brick pavior driveway with ample parking. Private and enclosed landscaped rear garden with an excellent degree of privacy.





