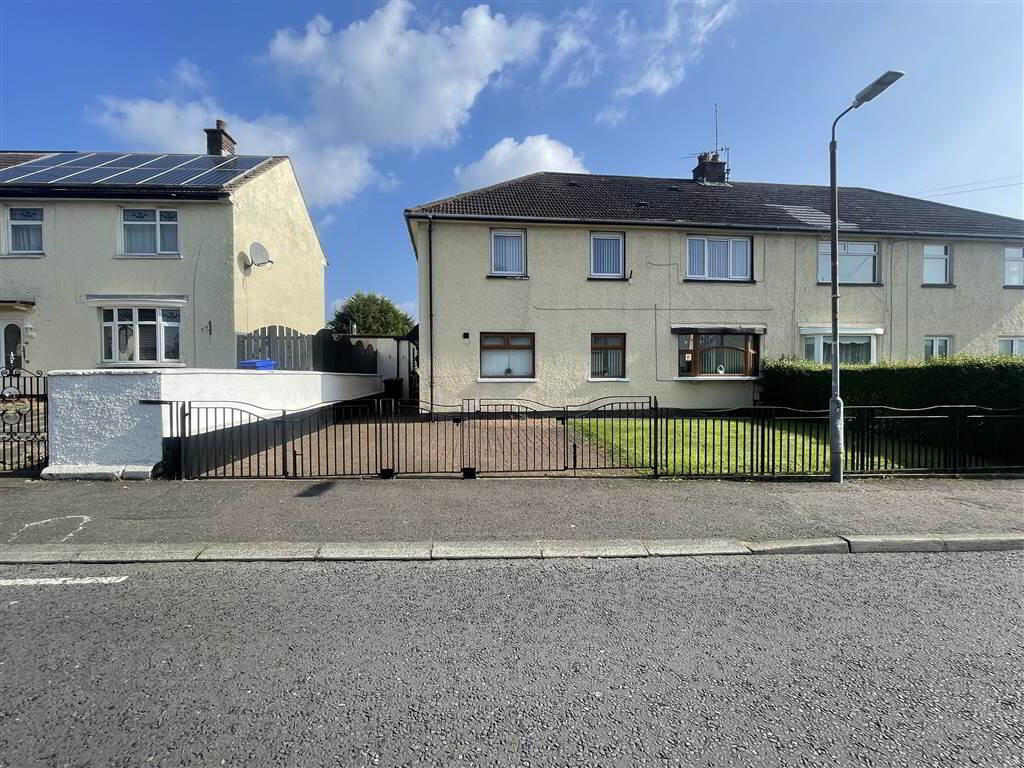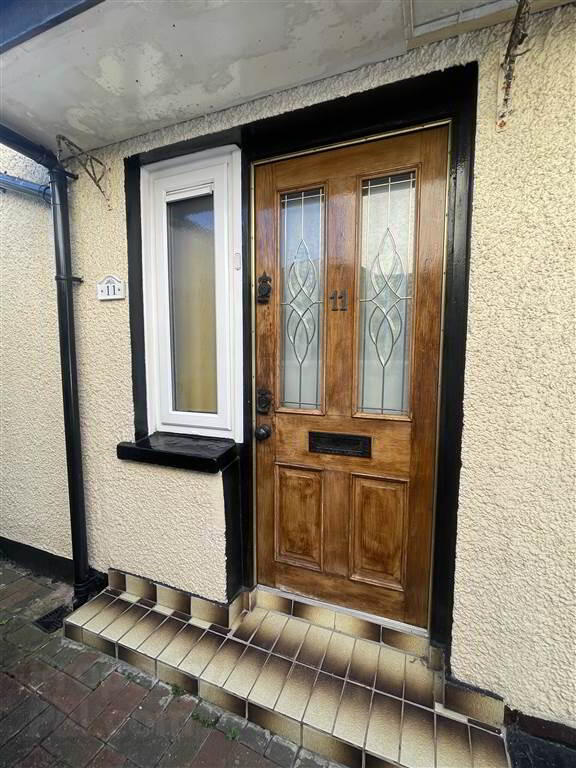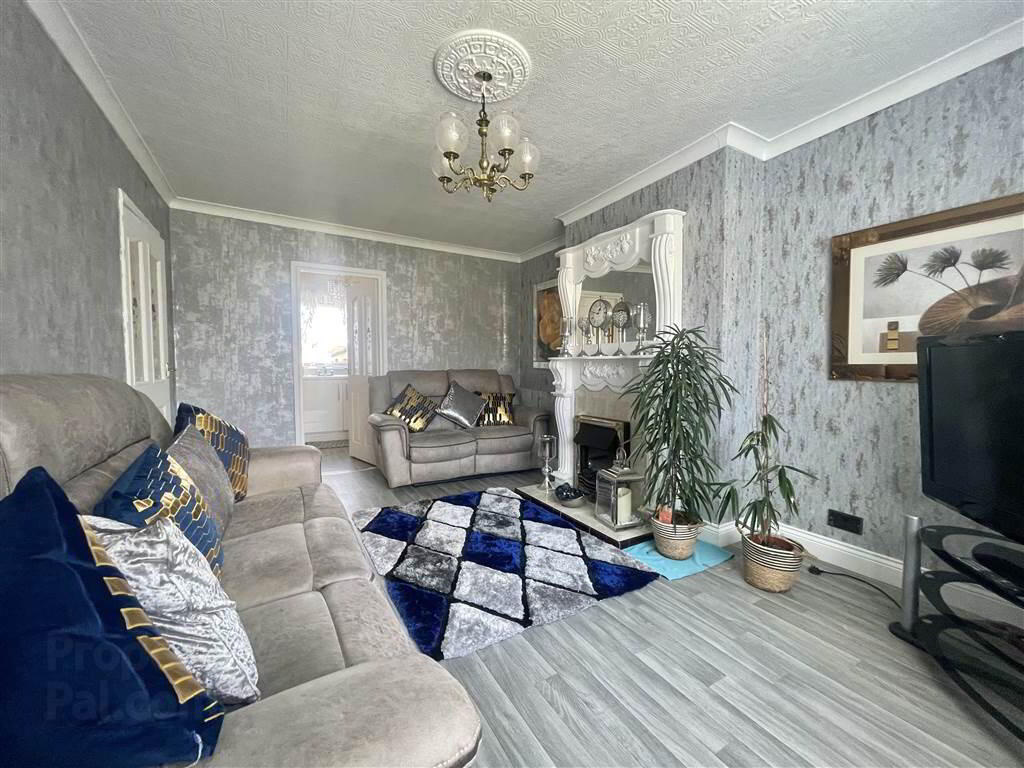


11 Slievegallion Drive,
Belfast, BT11 8JN
3 Bed Apartment
Sale agreed
3 Bedrooms
1 Bathroom
1 Reception
Property Overview
Status
Sale Agreed
Style
Apartment
Bedrooms
3
Bathrooms
1
Receptions
1
Property Features
Tenure
Not Provided
Energy Rating
Heating
Gas
Broadband
*³
Property Financials
Price
Last listed at Price Not Provided
Rates
£773.33 pa*¹
Property Engagement
Views Last 7 Days
32
Views Last 30 Days
182
Views All Time
4,362

Features
- Delightfully Presented Three Bedroom First Floor Apartment
- Situated in a Highly Sought After Location
- Attractive Front Reception Room
- Well Proportioned Kitchen with Ample Storage and Worktop Space
- Gas Heating / PVC Double Galzing
- Shared Driveway Parking
- Rear Garden in Lawn
- Three Piiece Bathroom in Tile Effect Finish
- Abundance of Local Amenities on Offer
Internally, the property comprises a bright well proportioned living room area at the heart of the property with large PVC double glazed windows allowing vast natural light making this a key space for relaxing. Just off the living room is a well maintained fitted kitchen with ample worktop and cupboard space. The property further comprises three sizeable bedrooms offering views overlooking both front and rear garden areas. To complete the living accommodation, a three piece bathroom suite comprising shower, WHB and toilet in tile effect PVC panelling.
The property also further benefits from Gas fired central heating, PVC double glazing, secure, shared driveway and rear back garden area.
Entrance Level
- LIVING ROOM:
- 3.344m x 4.926m (10' 12" x 16' 2")
- KITCHEN:
- 3.33m x 3.333m (10' 11" x 10' 11")
- BEDROOM (1):
- 3.605m x 2.75m (11' 10" x 9' 0")
- BEDROOM (2):
- 3.445m x 3.301m (11' 4" x 10' 10")
- BEDROOM (3):
- 2.825m x 2.434m (9' 3" x 7' 12")
- BATHROOM:
- 2.48m x 1.475m (8' 2" x 4' 10")
Directions
Situated just off the Andersonstown Road in West Belfast.





