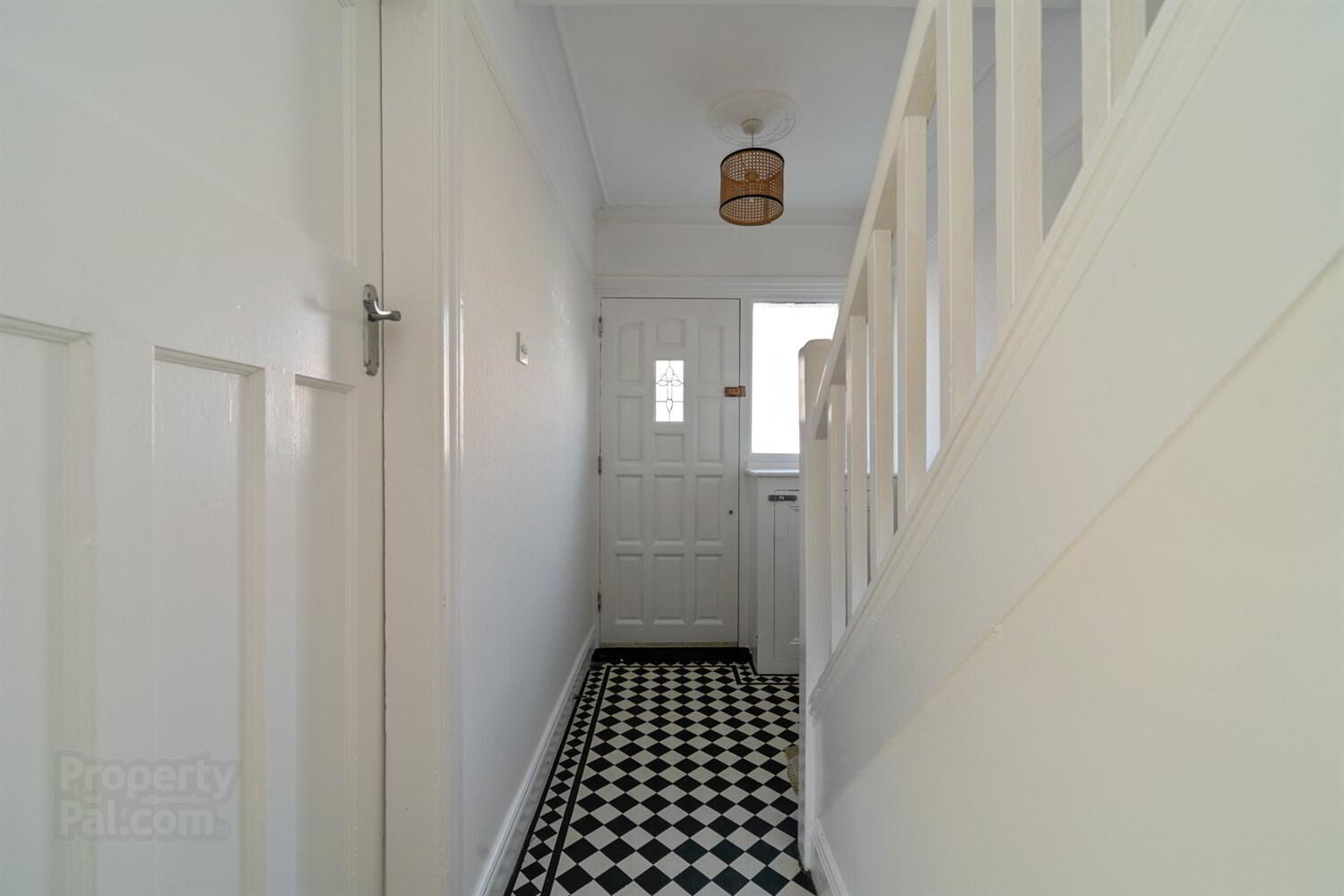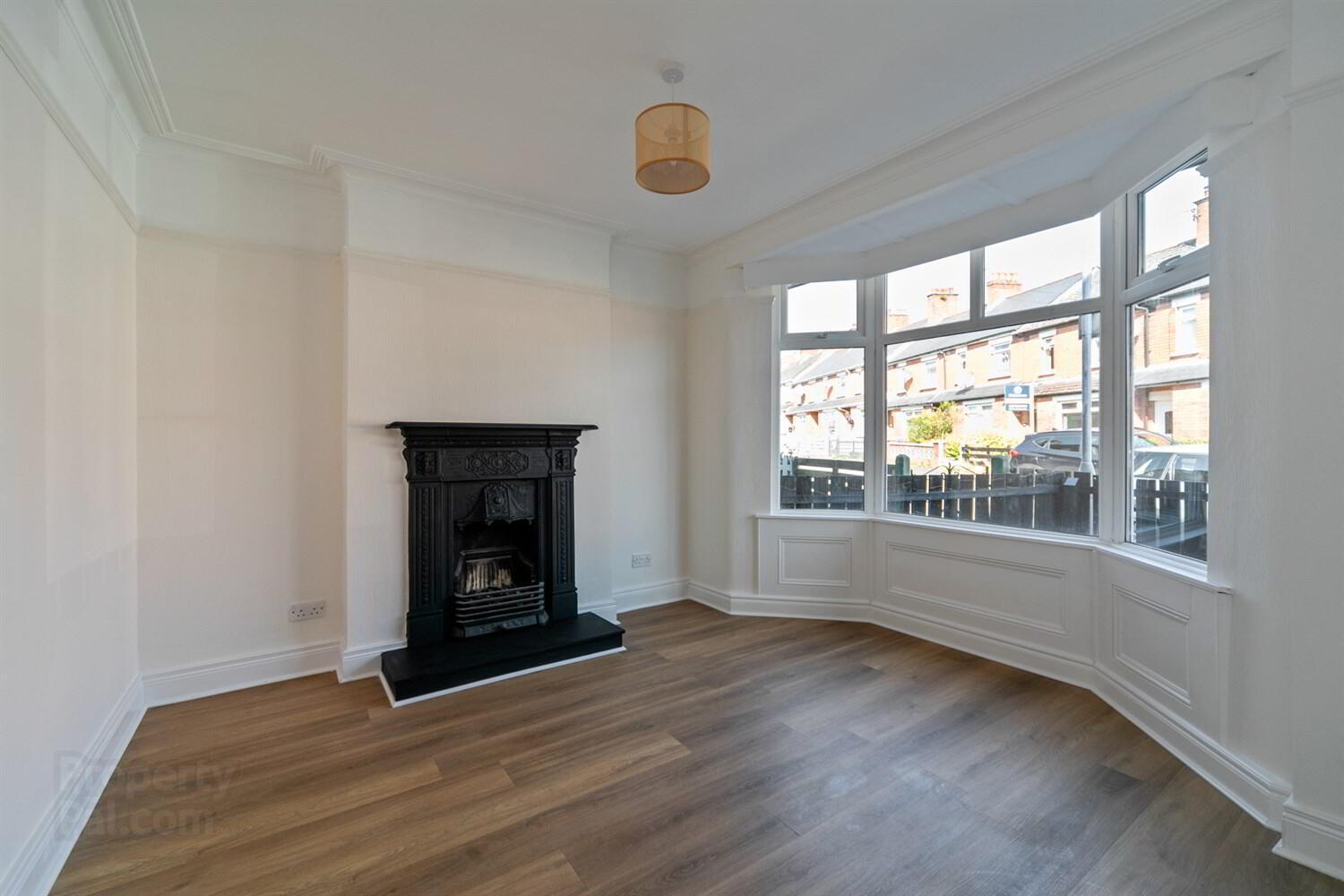


65 Loopland Gardens,
Cregagh, Belfast, BT6 9EB
3 Bed Terrace House
Sale agreed
3 Bedrooms
1 Bathroom
1 Reception
Property Overview
Status
Sale Agreed
Style
Terrace House
Bedrooms
3
Bathrooms
1
Receptions
1
Property Features
Tenure
Not Provided
Energy Rating
Broadband
*³
Property Financials
Price
Last listed at Offers Around £160,000
Rates
£909.80 pa*¹
Property Engagement
Views Last 7 Days
37
Views Last 30 Days
181
Views All Time
7,380

Features
- Modern Three Bedroom Terraced Property Ideally Located off the Cregagh Road With Easy Access to Local Amenities and Transport Links into and out of Belfast.
- Entrance Hall With Original Tiled Floor, Storage Cupboard Understairs
- Bright Living Room With Bay Window, Laminate Wood Effect Floor and Attractive Cast Iron Fireplace
- Fully Fitted Kitchen With Appliances Open Plan to Dining Room With Double Doors to Enclosed Private Courtyard
- Three First Floor Bedrooms
- Shower Room
- Double Glazed Windows, Recently Installed Gas Fired Central Heating
- Enclosed Good Sized South Facing Walled Courtyard to Rear With Two Outside Stores and Garden Shed
- Additional Large Garden in Lawns With Boundary Hedging Backing on to Gibson Park Pitches
This modernised 3 bedroom terrace property is ideally located off the Cregagh Road with easy access to local amenities and transport links into and out of Belfast.
It has been tastefully modernised offering exceptionally well presented accommodation throughout with added original features including original tiled entrance hall and attractive cast iron fireplace in the living room . Accommodation briefly comprises: Living Room with fireplace and bay window, Spacious Open plan kitchen and dining room leading to the delightful walled rear courtyard. On the first floor is 3 bedrooms and Shower Room. Externally there is a front forecourt garden and south facing rear courtyard with access to alleyway which leads to an additional large south facing garden in lawns backing on to Gibson Park pitches.
In addition, this home benefits from gas fired heating system (new boiler 2023), double glazing and has been recently redecorated making this an excellent first time purchase.
Entrance
Front entrance door with glazed side panel.
Entrance Hall
Original tiled floor, cornice ceiling, storage cupboard under stairs.
Living Room 3.78m (12'5) x 3.45m (11'4) into bay
Attractive cast iron fireplace, cornice ceiling, laminate wood effect floor.
Open Plan Kitchen Dining 4.88m (16'0) x 3.05m (10') at widest point
Full range of high and low units, single drainer 1½ bowl stainless steel sink unit, four ring hob, Neff stainless steel electric oven with stainless steel extractor fan, part tiled walls, cornice ceiling, ceramic tiled floor.
Double doors to rear.
Shower Room
Panelled shower cubicle with Mira sport shower, pedestal wash hand basin, low flush W.C, cupboard with gas boiler.
Bedroom One 3.05m (10'0) x 3m (9'10)
Bedroom Two 3.35m (11'0) x 3m (9'10)
Bedroom Three 2.13m (7'0) x 2.06m (6'9)
Outside
Good sized South facing rear walled courtyard. Utility store and garden store. Garden shed. Door to rear alley. Leading to...
Large rear enclosed garden in lawns backing onto Gibson Park Pitches.
Front boundary fence and stoned front forecourt garden.





