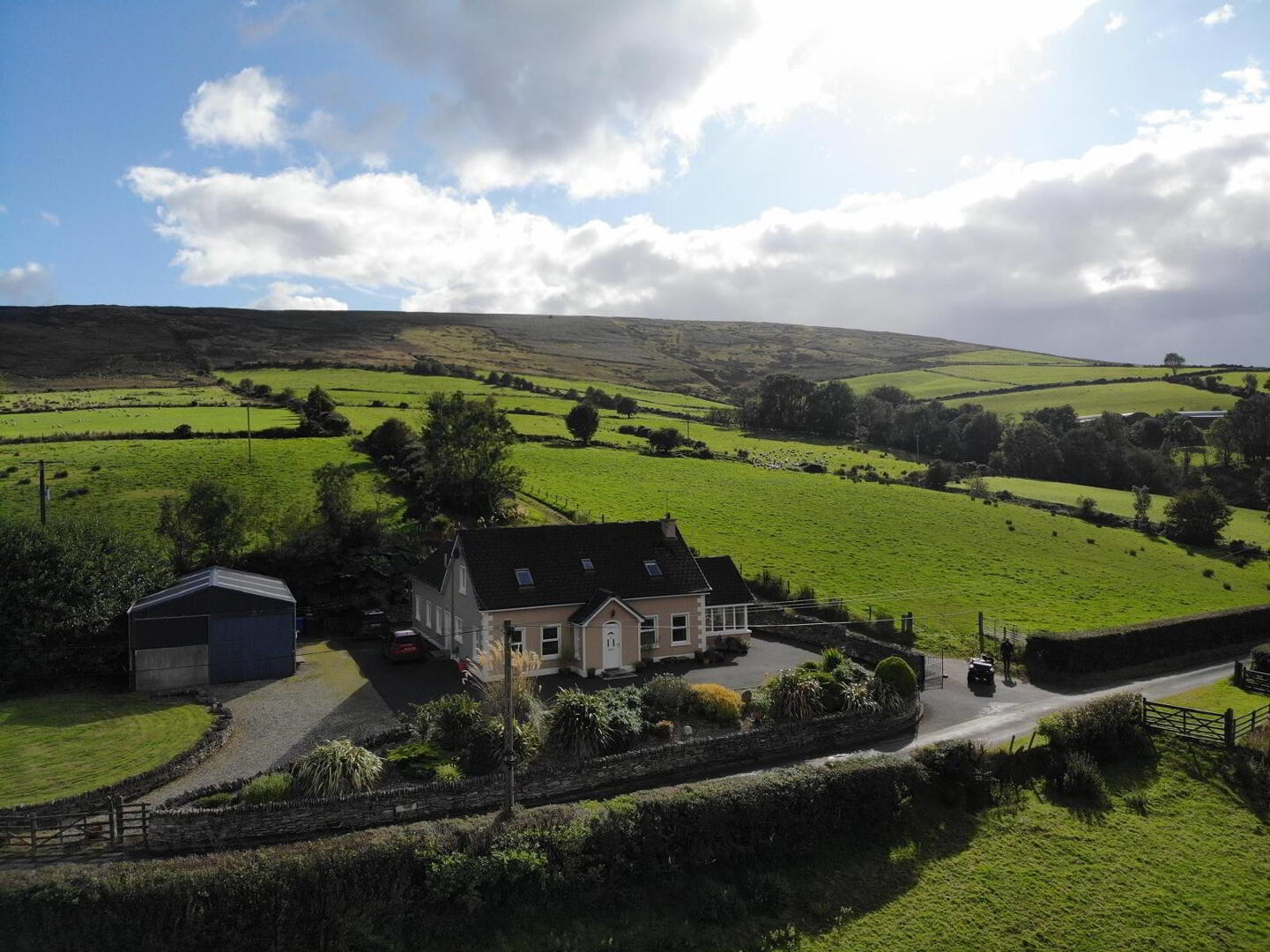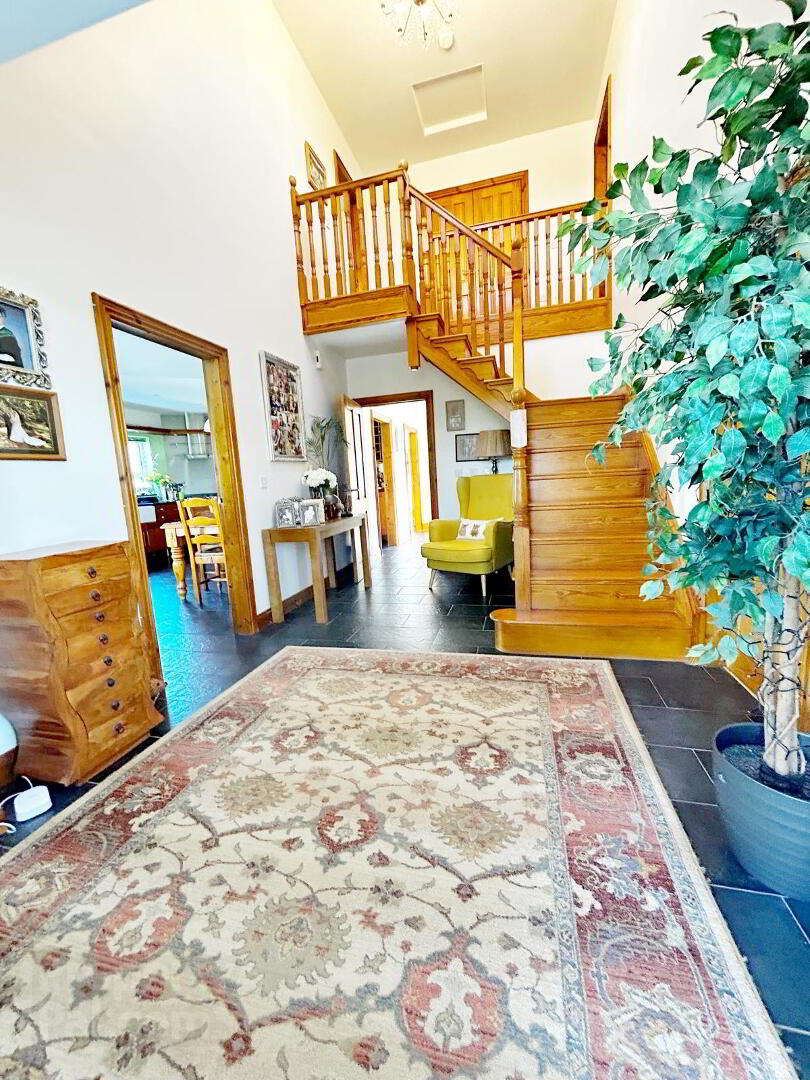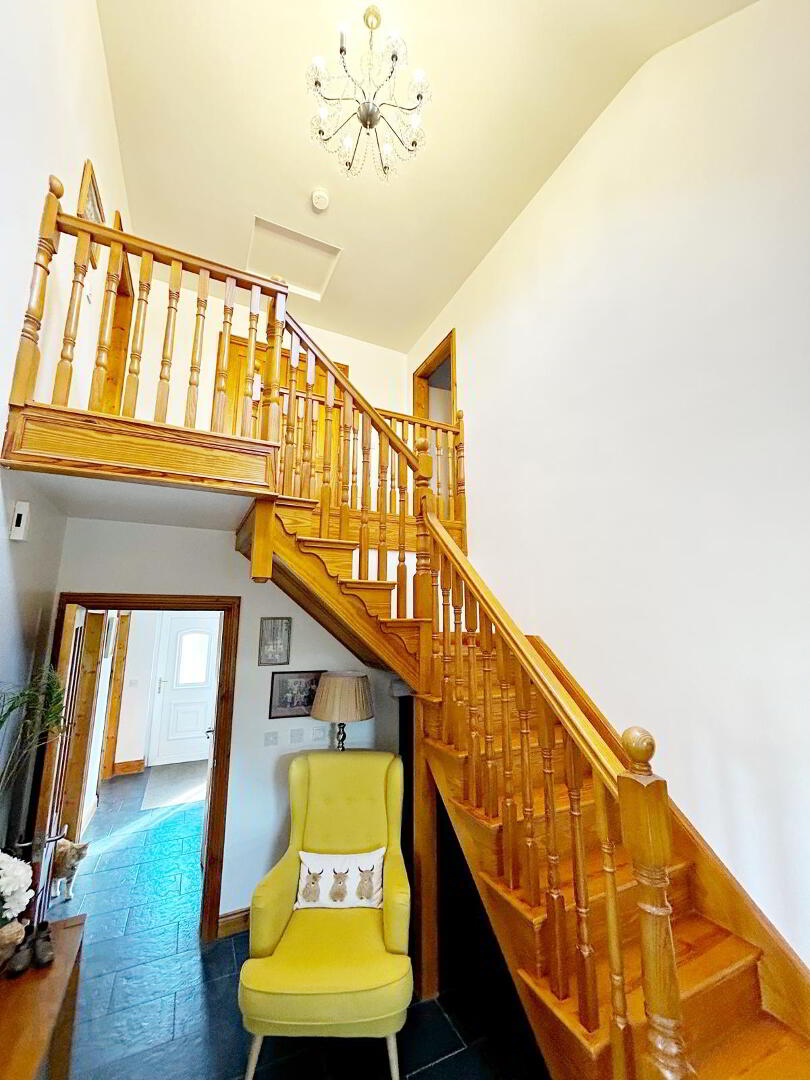


77 Landahussey Road,
Plumbridge, Omagh, BT79 8EL
5 Bed Detached House
Sale agreed
5 Bedrooms
3 Bathrooms
3 Receptions
Property Overview
Status
Sale Agreed
Style
Detached House
Bedrooms
5
Bathrooms
3
Receptions
3
Property Features
Tenure
Not Provided
Energy Rating
Heating
Oil
Broadband
*³
Property Financials
Price
Last listed at Offers Over £279,950
Rates
£1,666.80 pa*¹
Property Engagement
Views Last 7 Days
25
Views Last 30 Days
234
Views All Time
10,908

EXCEPTIONAL DETACHED PROPERTY, GARAGE & GROUNDS
THIS SUPERB DETACHED PROPERTY IS SITUATED IN A TRANQUIL RURAL SETTING WITH PANORAMIC VIEWS OVERLOOKING THE SURROUNDING COUNTRYSIDE, APPROXIMATELY 4 MILES FROM PLUMBRIDGE VILLAGE.
ACCOMMODATION:
GROUND FLOOR
ENTRANCE HALLWAY: 5.73m x 2.40m Feature oak staircase, tile floor
CLOAKS:
LOUNGE: 6.10m x 4.20m Feature fireplace with multi fuel stove unit & feature stone surround
SUNROOM: 4.70m x 3.60m Vaulted ceiling, full height gable feature windows, double doors to patio & garden, tile floor, panoramic views
KITCHEN/DINING & LIVING AREA: 6.70m x 4.20m Luxury high and low level fitted cherry oak kitchen units with granite work surface, provision for appliances, integrated fridge & freezer, integrated dishwasher, extractor fan, tile flooring
REAR PORCH: 1.80m x 1.30m glass panel doors, tile floor
REAR LOBBY: 7.86m(lp) x 2.40m(wp) tile floor
UTILITY ROOM: 4.15m x 1.80m Fitted cupboards, provision for appliances, stainless steel sink unit, tile floor
WC: 1.67m x 1.47m
BEDROOM 1: 4.20m x 2.65m Built in closet
BEDROOM 2: 3.22 x 2.90m Built in closet
BATHROOM: 2.93m x 2.55m White suite with wc, whb , bath with separate large shower unit, chrome heated towel rail, wall & floor tiles
FIRST FLOOR:
GALLERY LANDING:
CLOSET/HOTPRESS: Walk in , shelved
MASTER BEDROOM(3): 5.20m x 4.20m
ENSUITE: 2.43m x 1.33m White suite with power shower, wall tiles & floor
CLOSET:
BEDROOM 4: 5.20m x m x 4.20m
ENSUITE: 2.85m x 2.15m White suite with power shower, wall tiles & floor
DRESSING ROOM: Shelved (walk through access to bedroom 5)
BEDROOM 5: 5.86m x 3.8m Fitted wardrobes
*Bedroom 4&5 are currently utilised as a master suite – comprising of bedroom, dressing room study/lounge area & ensuite*.
ATTIC ROOM / STORAGE: 3.80m x 3.20m floored
ATTIC:
OUTSIDE:
DETACHED SHED: 11.50 m x 7.50m, sliding door (x2)
*Tarmac Driveway with Entrance pillars, stone walls and gates.
*Landscaped gardens with mature hedging, shrub & flower beds.
*Stone Pathways & walls.
* Patio with expansive views across the valley & beyond.
*External lighting.
The delightful property offers spacious family accommodation, completed to the highest specification and situated on a large site with mature landscaped gardens, and enjoying panoramic views across the countryside.
*The adjoining farmland extending to circa 53.5 acres is also offered for sale – full details available from the agents.




