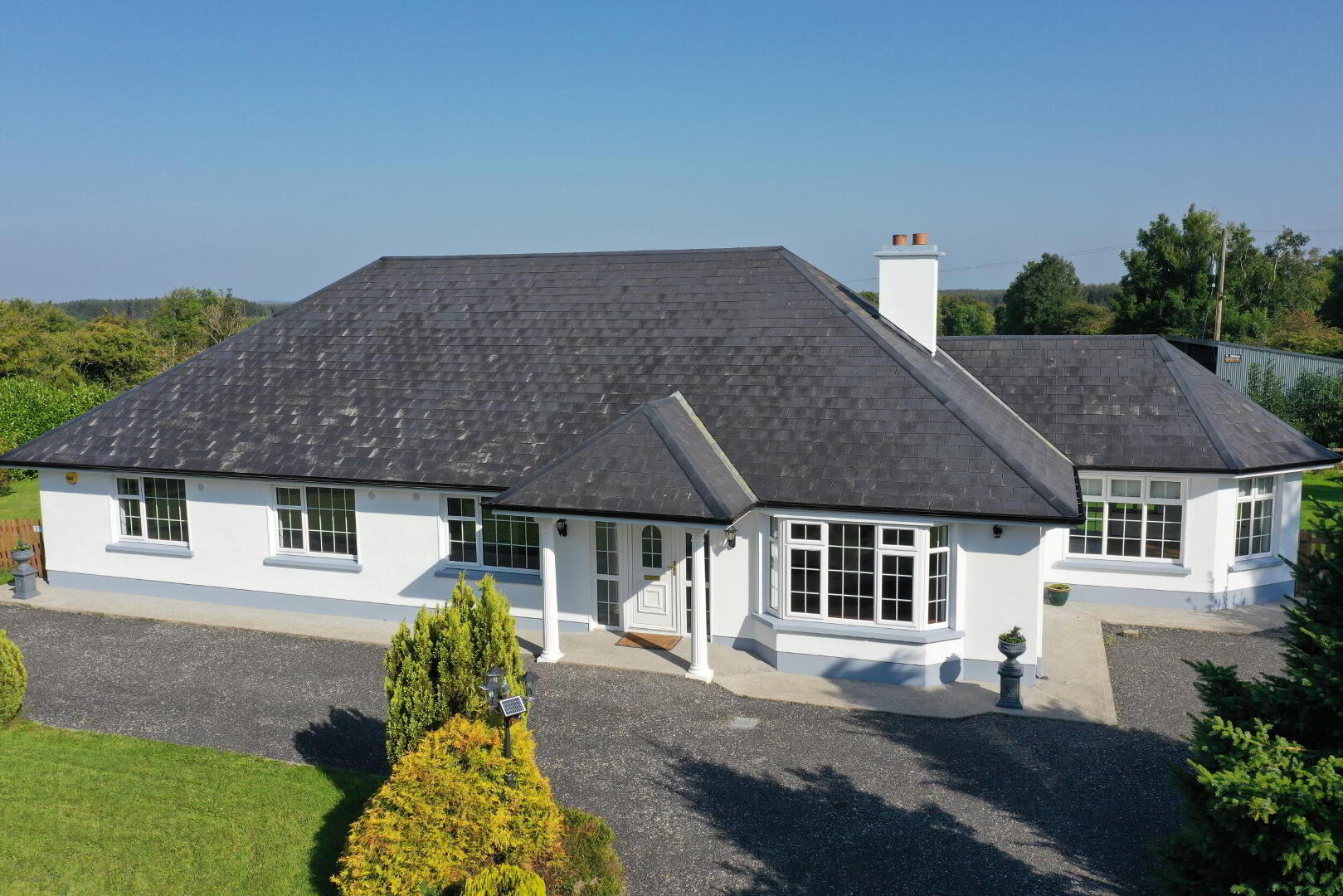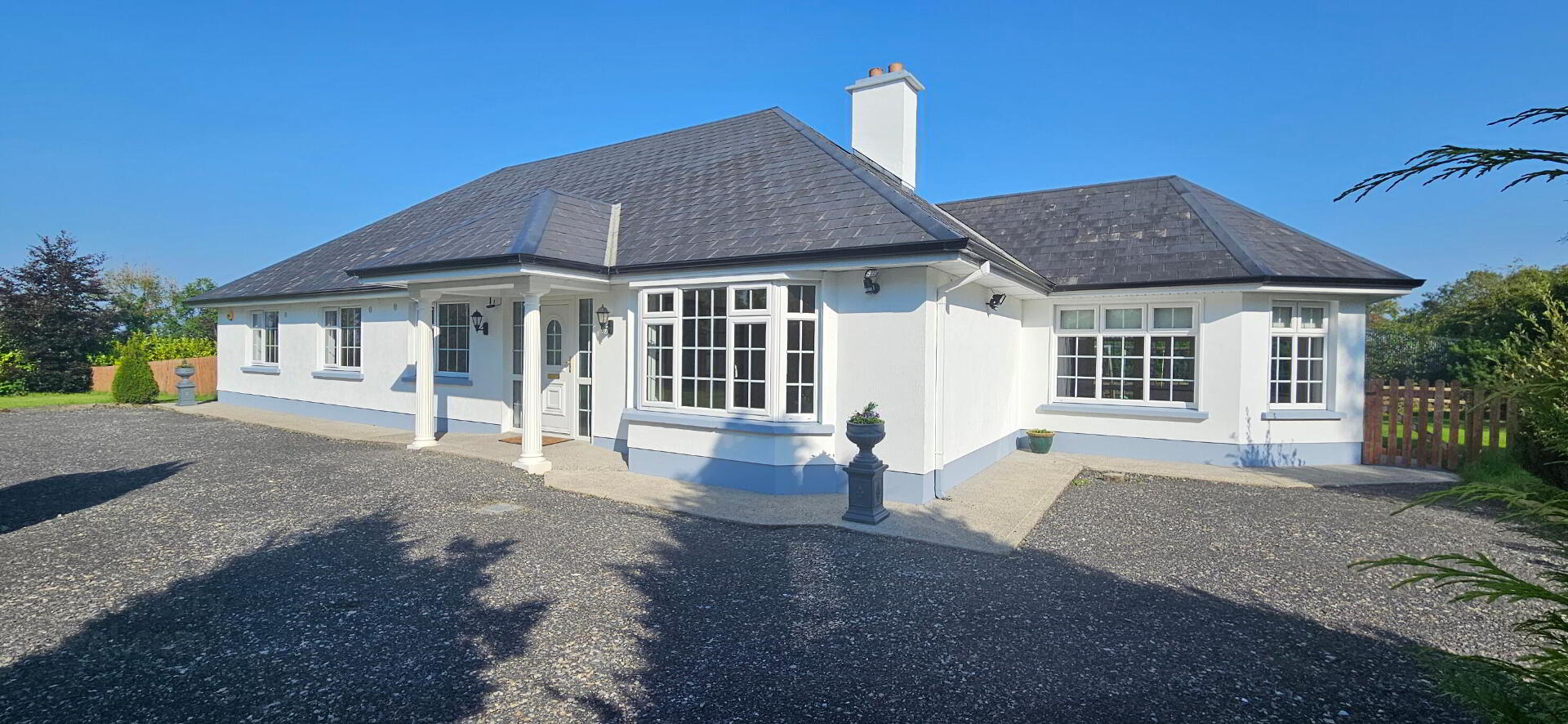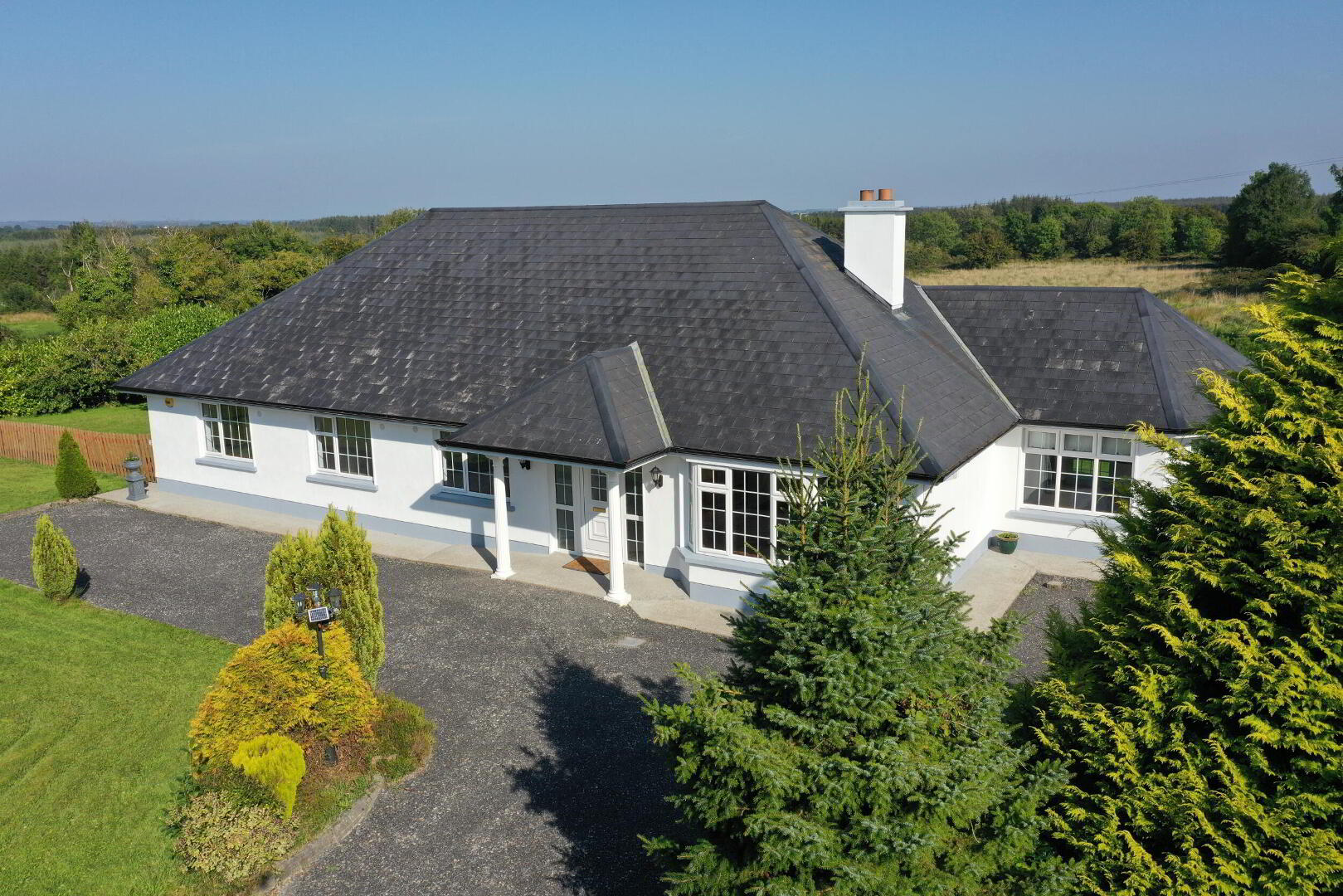


Mullen
Frenchpark, Castlerea, F45W728
4 Bed Bungalow
Sale agreed
4 Bedrooms
3 Bathrooms
Property Overview
Status
Sale Agreed
Style
Bungalow
Bedrooms
4
Bathrooms
3
Property Features
Tenure
Not Provided
Energy Rating

Property Financials
Price
Last listed at €249,900
Rates
Not Provided*¹
Property Engagement
Views Last 7 Days
5
Views Last 30 Days
27
Views All Time
714

Features
- 4 beds, 3 baths.
- c. 2.82 acres.
- Sunroom.
- OFCH & SFCH
- Septic tank
- Mains water
Accommodation
Entrance Hall
4.88m x 1.98m Tiled floor, radiator, power points, phone point.
Sitting Room
4.30m x 4.22m Laminated floor, bay window, radiator, power points, tv point, wall lights, decorative coving to ceiling, ceiling rose, open fire with cast iron inset and granite hearth.
Kitchen/Dining Room
4.33m x 3.64m Tiled floor, fitted kitchen with gas hob, integrated oven & grill, tiled splash back, radiator, power points, dishwasher, fridge.
Utility Room
2.82m x 2.11m Tiled floor, fitted units, counter top, plumbed for appliances, radiator, power points, back door.
Living Room
4.26m x 4.22m Laminate flooring, ceiling rose, decorative coving to ceiling, solid fuel stove wit back boiler, stone surround, stone hearth and timber beam mantle, radiator, power points, tv point, wall lights, double doors to sun room.
Sunroom
3.98m x 3.96m Laminate flooring, radiator x2, door to rear garden, ceiling rose, power points.
Corridor
11.28m x 1.08m Tiled floor, radiator x 2, radiator, power points, double door hot press, pull down stairs to attic.
Bedroom 1
3.87m x 3.33m Laminate floor, radiator, power points.
Bedroom 2
3.69m x 3.33m Laminate floor, radiator, power points.
Main Bedroom
3.69m x 3.42m Located to the front of the house, laminate floor, radiator, power points, built in wardrobes, tv point, en-suite bathroom.
En-Suite 1
1.83m x 1.57m Tiled floor, tiled walls, radiator, wc, whb, shower with enclosed cubicle.
Bedroom 4
3.69m x 3.40m Located to the rear of the house, laminate floor, radiator, power points, built in wardrobes, en-suite bathroom.
En-Suite 2
1.78m x 1.58m Tiled floor, tiled walls, radiator, wc, whb, shower with enclosed cubicle.
Bathroom
3.66m x 2.17m Tiled floor, fully tiled walls, wc, whb, bath, electric shower with enclosed cubicle.
Attic Space
Pull down ladder access, light , extensive storage space.
Outside
2 x garden shed. Gravel drive External tap Fenced garden Large turf shed.Directions
F45 W728.
Due to the construction of the Frenchpark bypass, access the property from the Frenchpark/Castlerea road. From the Garda Station in Frenchpark take the Castlerea road. Travel for c. 1.67km . Take the local road to the right, the L56292. At the end of this road take a right. The property is approx. 270 m down this road on the right hand side.
BER Details
BER Rating: C3
BER No.: 117725788
Energy Performance Indicator: Not provided

Click here to view the 3D tour


