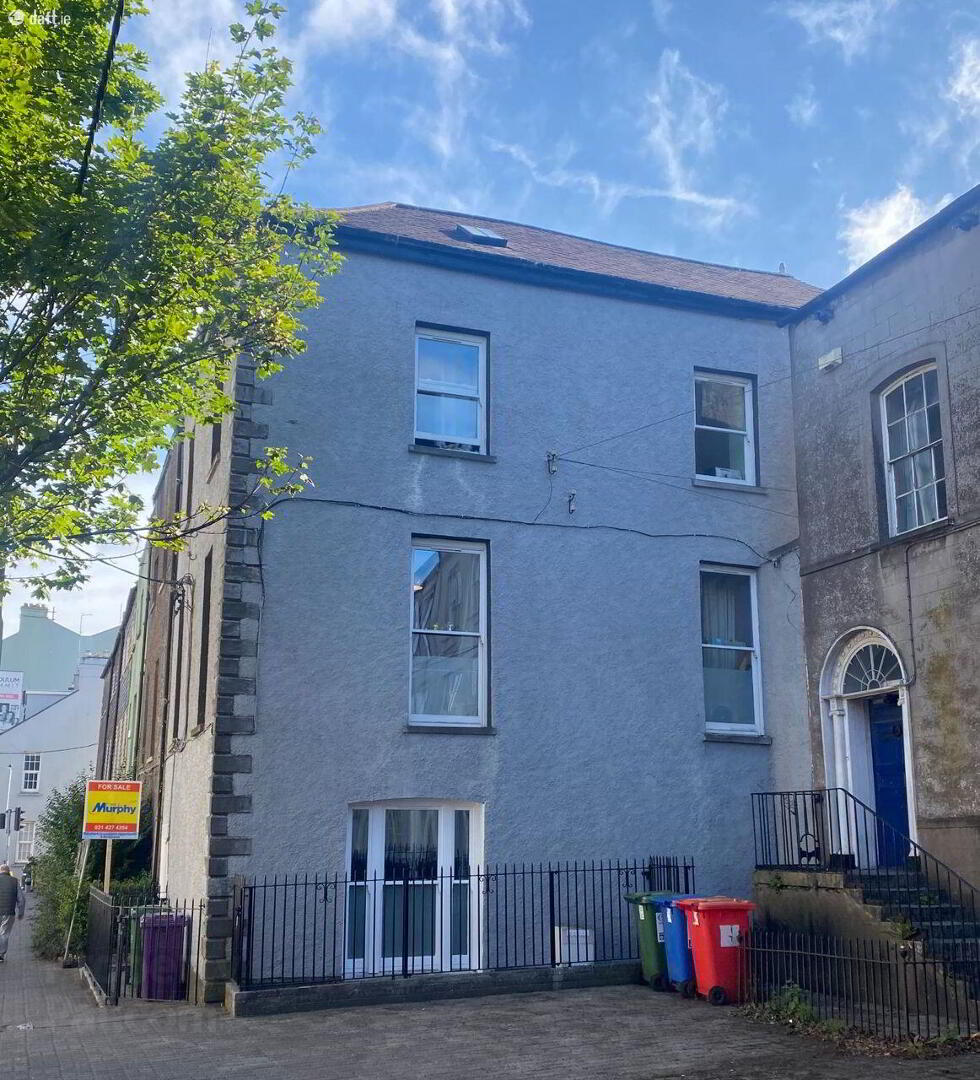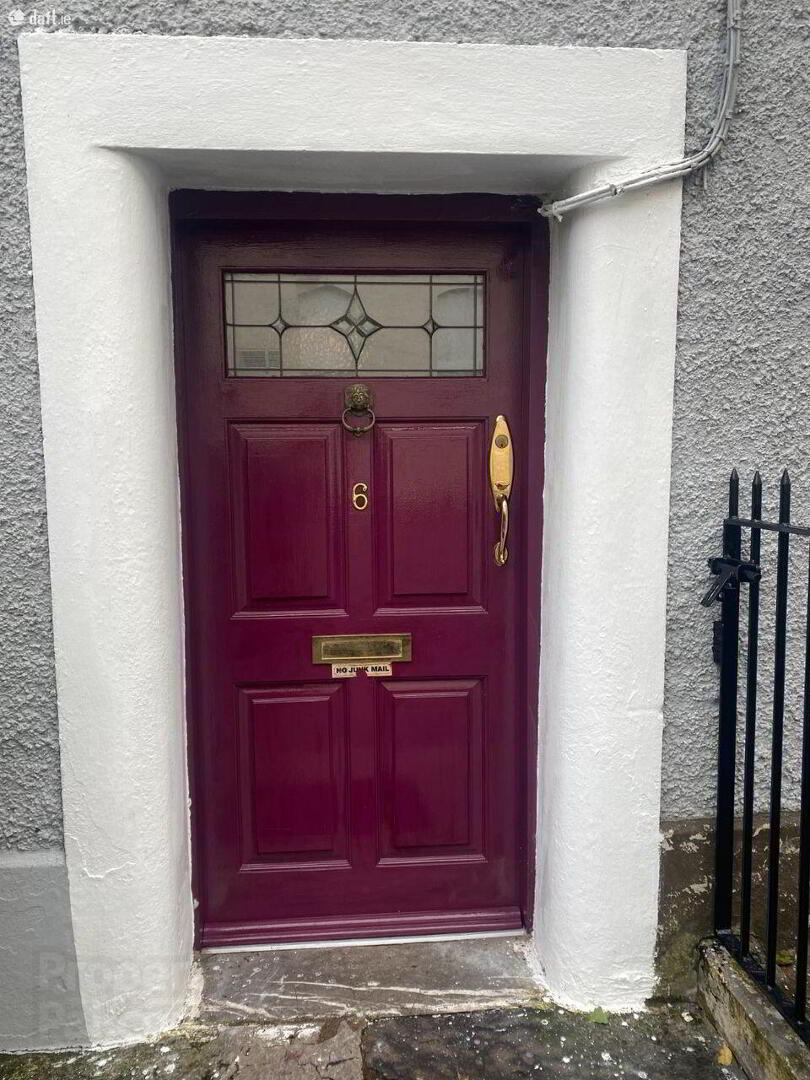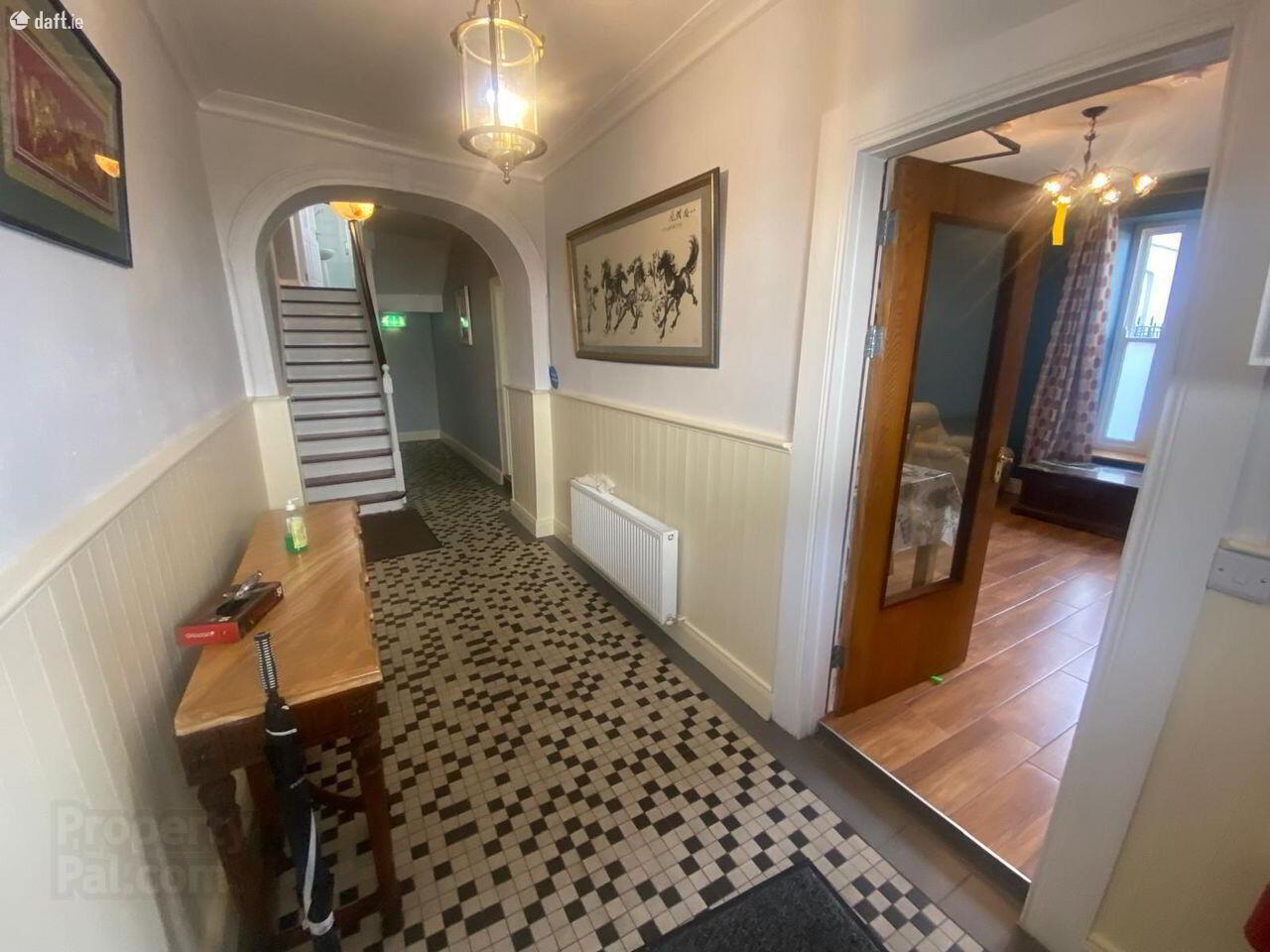


6 Dyke Parade,
Cork City Centre, Cork
8 Bed End-terrace House
Price €685,000
8 Bedrooms
5 Bathrooms
Property Overview
Status
For Sale
Style
End-terrace House
Bedrooms
8
Bathrooms
5
Property Features
Tenure
Not Provided
Energy Rating

Property Financials
Price
€685,000
Stamp Duty
€6,850*²
Rates
Not Provided*¹
Property Engagement
Views Last 7 Days
34
Views Last 30 Days
153
Views All Time
535

Features
- Complies with Planning and Fire Regulations.
Substantial eight-bedroom residential investment property located in a most sought-after residential position in Cork City Centre.
No.6 Dyke Parade which extends to 255 sq m was refurbished in 2014 to a very high standard and specification by the present owners and complies with current planning fire regulations.
The property is situated immediately adjacent to UCC, Mercy Hospital, Presentation College, Bons Sours Hospital and all local amenities.
Viewing highly recommended.
Accommodation:
Spacious Reception Hall:
Tiled floor
Cornicing to ceiling.
Sitting/Living Room: 4.2 x 4.4
Tiled floor
West facing window
Kitchen /Dining Room: 4.44 x 4.1
Extensive floor and eye level units incorporating granite worktops integrated four plate hob, extractor hood and oven.
Stainless steel sink unit.
Tiled floor and partly tiled walls
Shower Room: 2.4 x 1.7
Three-piece suite,
Tiled floor and partly tiled walls,
Shower attachment.
First Floor Return:
Shower Room: 3.1 x 1.7
Three-piece suite,
Tiled floor and partly tiled walls,
Shower attachment.
First Floor
Bedroom A: 4.4 x 3.2
En-suite: Three-piece suite,
Tiled floor and partly tiled walls,
Bedroom B: 4.4 x 3.0
Bedroom C: 3.4 x 2.9
Double built-in wardrobe inc. centre piece dressing table and overhead storage.
Second Floor
Bedroom D: 4.4 x 3.2
En-suite: Three-piece suite,
Tiled floor and partly tiled walls,
Bedroom E: 4.4 x 3.0
Bedroom F: 3.4 x 2.9
Third Floor:
Bedroom G: 5.5 x 4.3
Bedroom H: 6.3 x 4.4
Toilet: WC & WHB,
Tiled floor and partly tiled walls,
Outside:
Enclosed patio area to rear garden/boiler house shed.
Windows: Wooden, double glazed sash frames
Central Heating: Gas Fired Radiator C. H.
Alarm: Security Alarm Installed
Services: All main services connected.
Floor Area: 2,740 sq. ft.
Tenure: Freehold
BER: B1
BER no: 117635326
BER Details
BER Rating: B1
BER No.: 117635326
Energy Performance Indicator: Not provided


