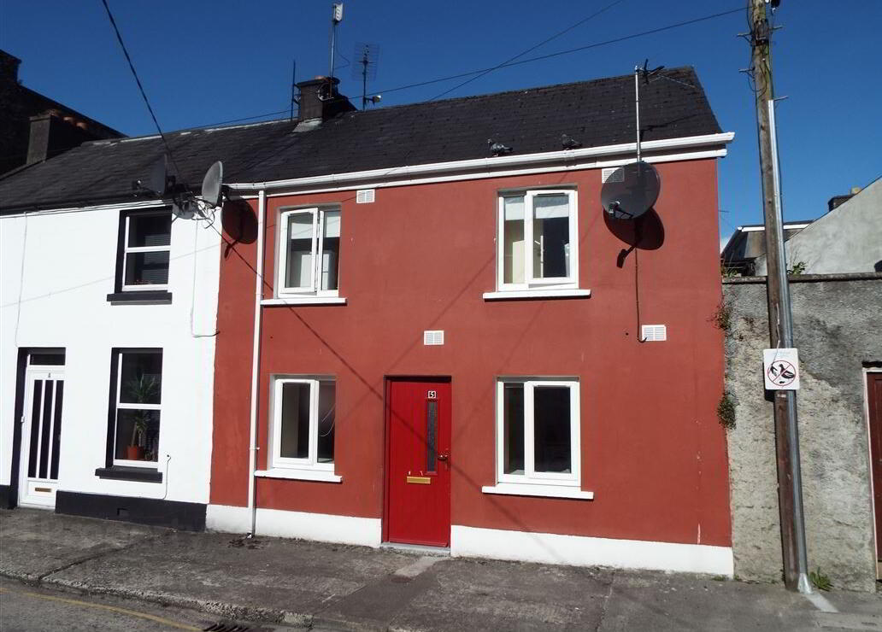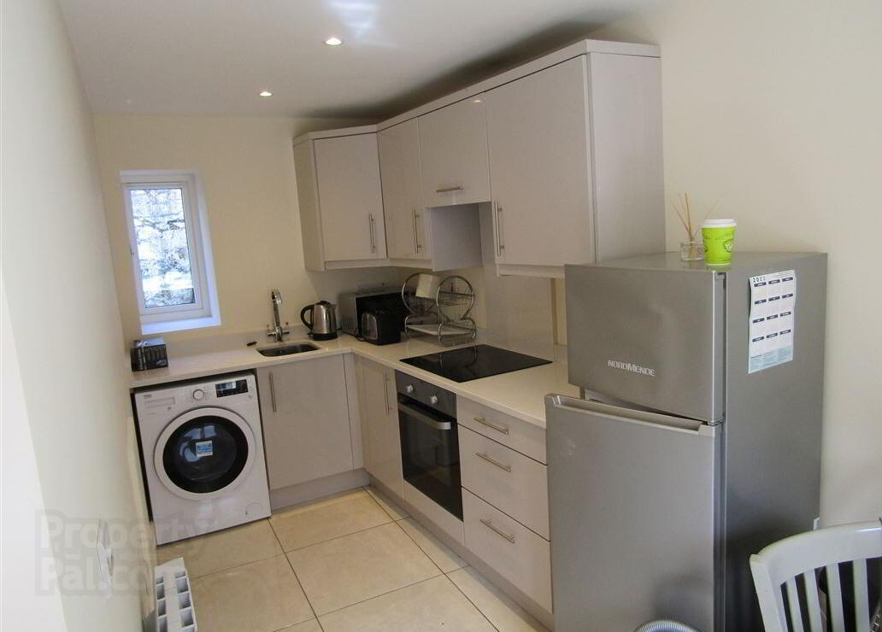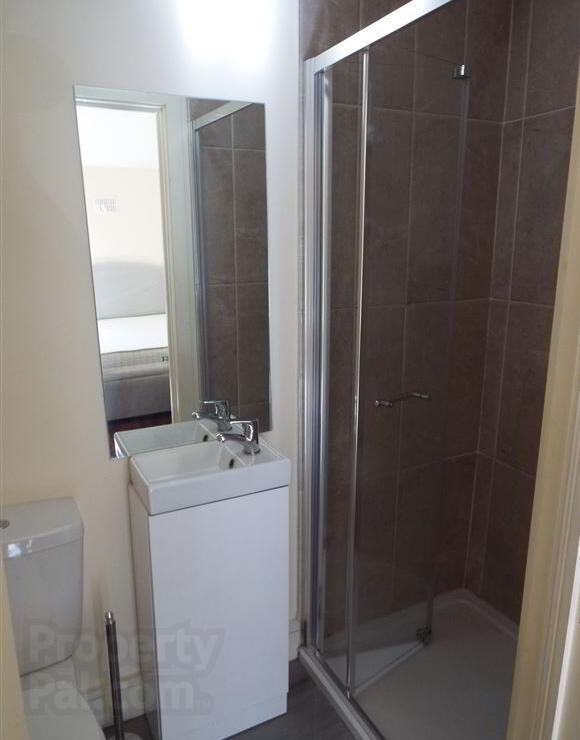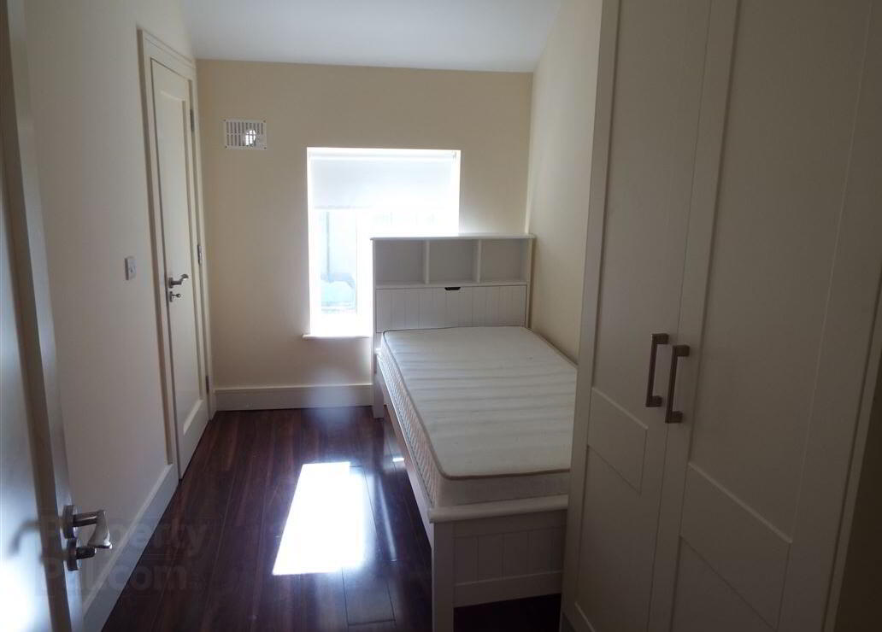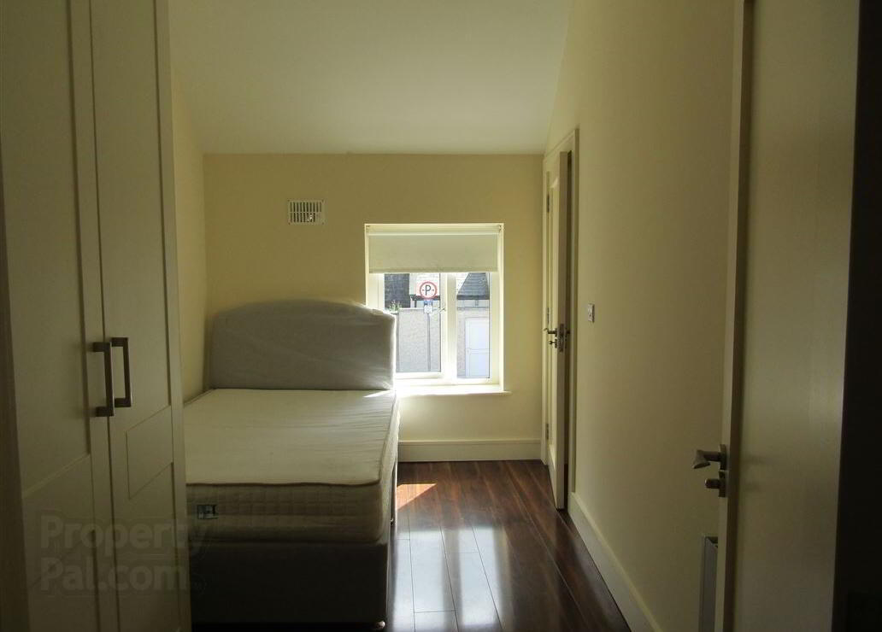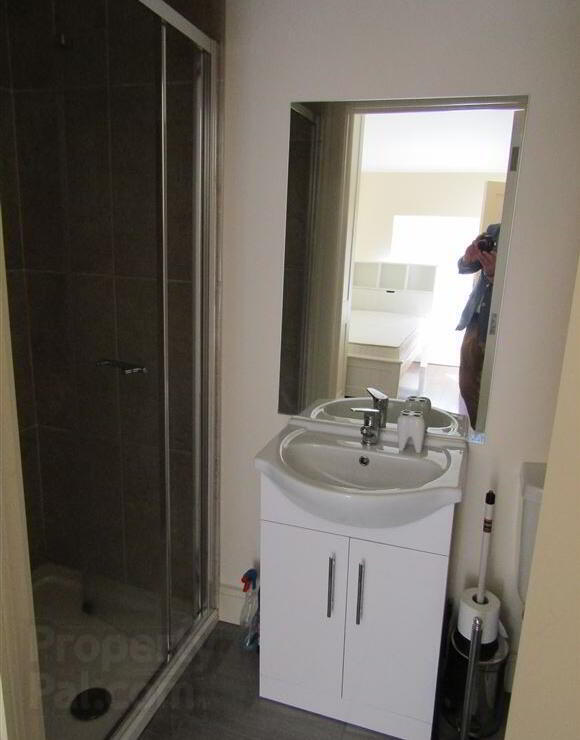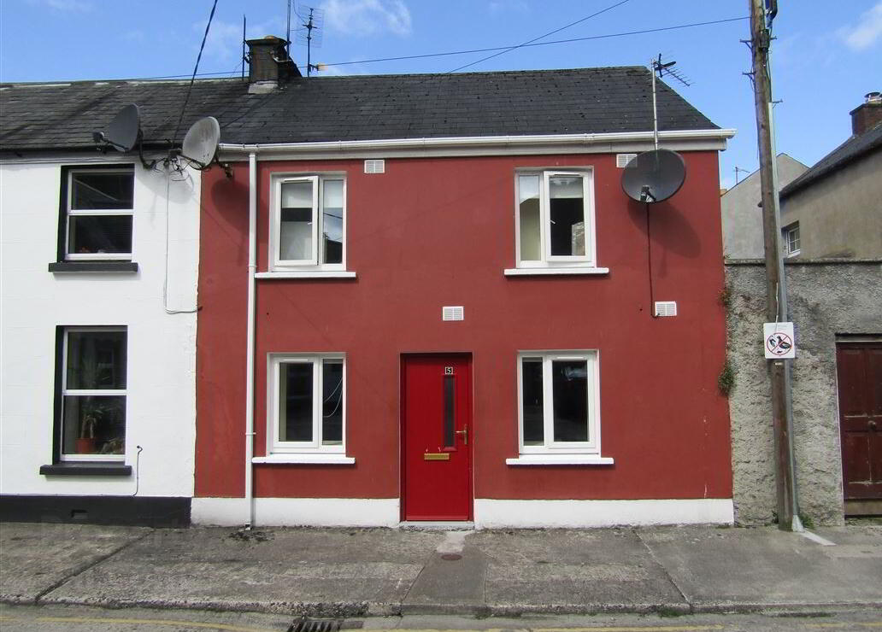5 Spellacys Square,
Wolfe Tone Street, Limerick City, V94D39X
2 Bed Terrace House
Sale agreed
2 Bedrooms
Property Overview
Status
Sale Agreed
Style
Terrace House
Bedrooms
2
Property Features
Tenure
Not Provided
Energy Rating

Property Financials
Price
Last listed at €200,000
Property Engagement
Views Last 7 Days
14
Views Last 30 Days
57
Views All Time
832
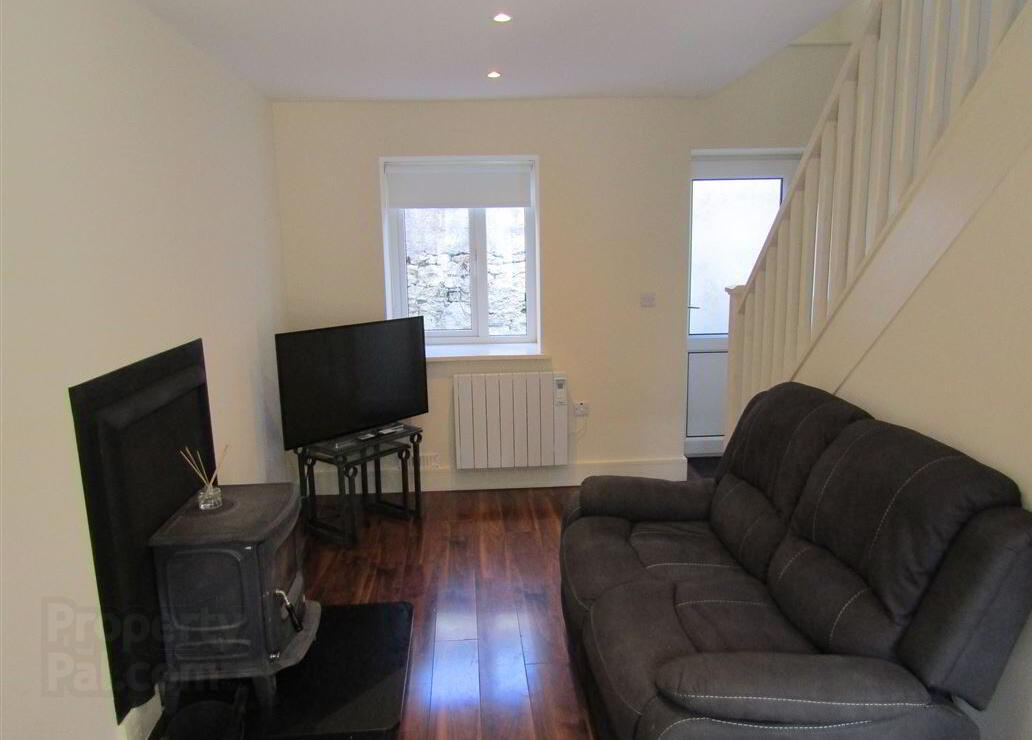
Features
- End Terrace House Electric Heating Recently Refurbished City Centre Location Two Double Bedrooms Two Ensuites Double Glazed Windows Street Parking
Property Partners de Courcy O Dwyer are delighted to bring to the market this recently refurbished city centre town house which is strategically located within a short stroll to the city centre and all it has to offer.
The property would make an ideal starter home of a good investment given its location.
The accommodation comprises of living room, kitchen/breakfast room, guest W.C., two double bedrooms both ensuite.
Outside there is a courtyard to the rear.
Room Details
Entrance Hall - m x m
Composite entrance door.
Guest W.C. - m x m
Sitting Room - m x m
Heritage solid fuel stove. Walnut hardwood floor. TV point. PVC door to rear yard.
Kitchen / Dining Room - m x m
Modern fitted kitchen. Stainless steel sink unit with mixer tap. Zanussi electric oven and four plate hob. Plumbed for washing machine. Tiled floor.
Upstairs - m x m
Landing - m x m
Bedroom 1 - m x m
Hardwood walnut flooring. Fitted wardrobes and shelving.
Ensuite - m x m
W.C. Wash hand basin in vanity unit. Tiled shower cubicle with Triton T90 SR electric shower. Glass shower door.
Bedroom 2 - m x m
Hardwood walnut flooring. Fitted wardrobes with shelving.
Ensuite - m x m
W.C. Wash hand basin in vanity unit. Tiled shower cubicle with Triton T90 SR electric shower. Glass shower door.
Outside - m x m
Enclosed rear courtyard.

