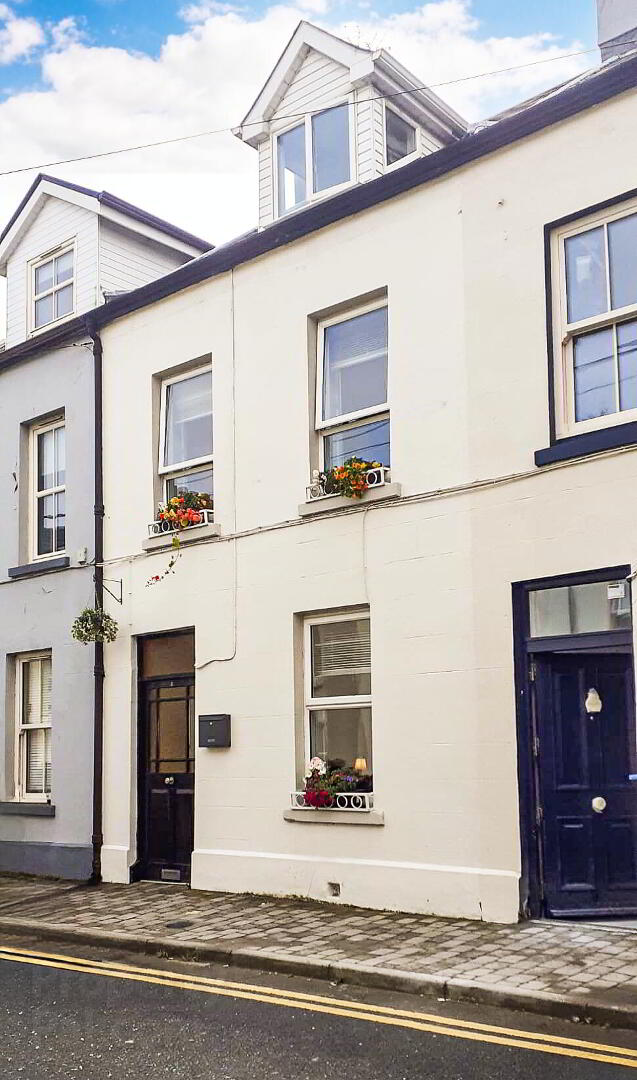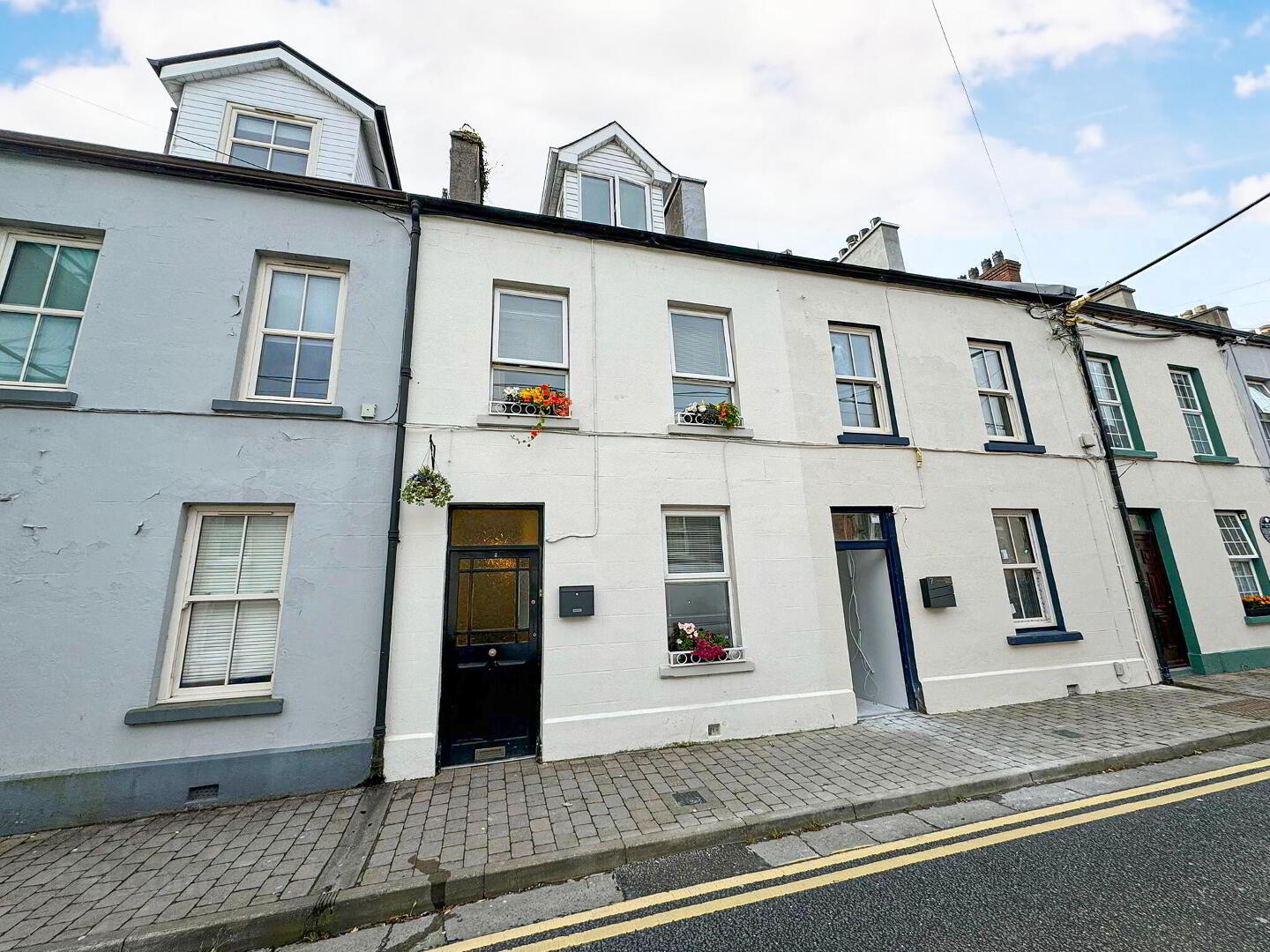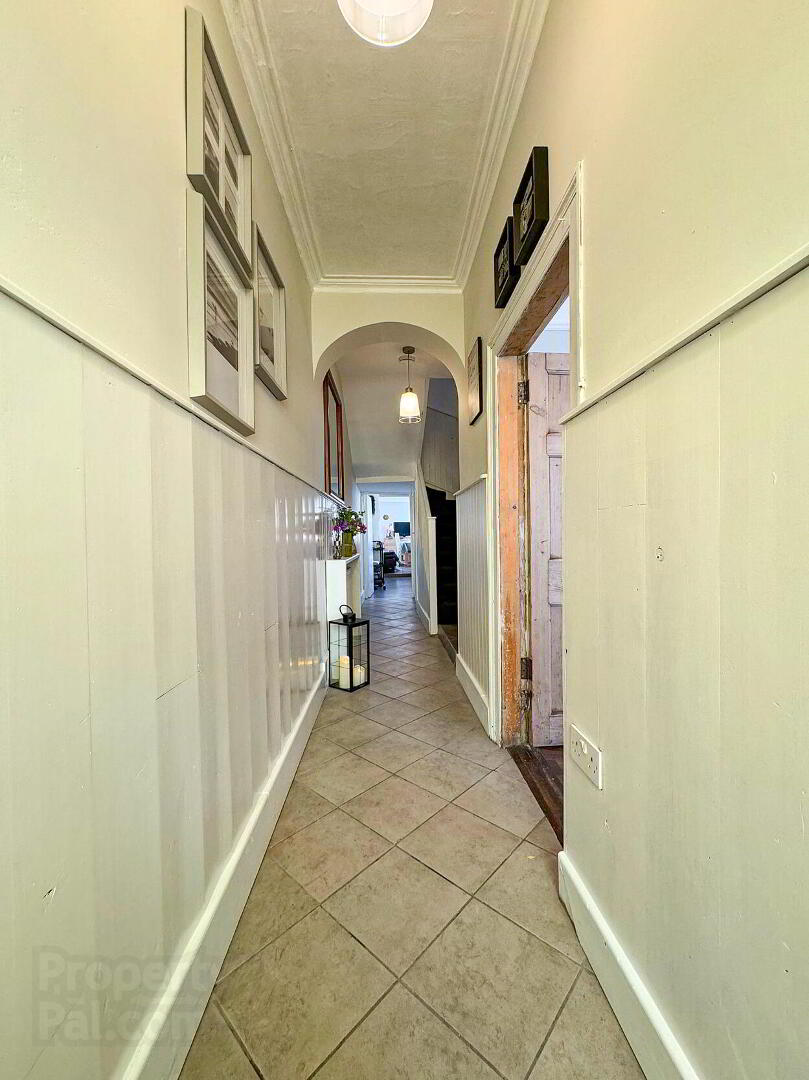


8 Chapel Street,
Sligo Town
4 Bed Townhouse
Price €239,000
4 Bedrooms
2 Bathrooms
Property Overview
Status
For Sale
Style
Townhouse
Bedrooms
4
Bathrooms
2
Property Features
Tenure
Not Provided
Energy Rating

Property Financials
Price
€239,000
Stamp Duty
€2,390*²
Rates
Not Provided*¹
Property Engagement
Views Last 7 Days
104
Views Last 30 Days
518
Views All Time
622

Features
- Oil fired central heating
- All concrete floors downstairs
- uPVC double glazed windows
- Ample spacious living areas
- Downstairs bathroom
- Maintenance free yards areas to rear
- Shed to rear
- Sligo Town Centre within walking distance
- All amenities within walking distance
- Extremely convenient location
- Hallway (2.10m x 1.20m 6.89ft x 3.94ft) Ceramic tiling to floor. Wooden paneling to walls
- Sitting Room (3.90m x 3.30m 12.80ft x 10.83ft) Large room with wooden floors and high ceilings. Decorative coving. Feature fireplace with solid fuel stove
- Bathroom (2.50m x 2.70m 8.20ft x 8.86ft) Tiled floor & wet areas. Electric shower
- Kitchen (3.86m x 2.20m 12.66ft x 7.22ft) Tiled floor & between units. Ample units with integrated electric oven, hob and extractor fan.
- Dining Room/Family Room (4.70m x 2.65m 15.42ft x 8.69ft) Tiled floor, stove solid fuel on raised step. Skylight. Access to both yards.
- Bathroom (2.80m x 2.10m 9.19ft x 6.89ft) Fully tiled floor to ceiling with wooden panelling to one wall. Shower, WC & WHB.
- Bedroom 1 (3.80m x 4.10m 12.47ft x 13.45ft) Large double room with wooden flooring. High ceilings with decorative coving. Dual aspect windows.
- Bedroom 2 (3.50m x 2.50m 11.48ft x 8.20ft) Double room with wooden flooring
- Bedroom 3 (4.00m x 3.80m 13.12ft x 12.47ft) Double room with wooden flooring. Recess lighting. Dormer style window
- Bedroom 4 (3.30m x 2.50m 10.83ft x 8.20ft) Double room with wooden flooring. Recess lighting. Dormer style window


