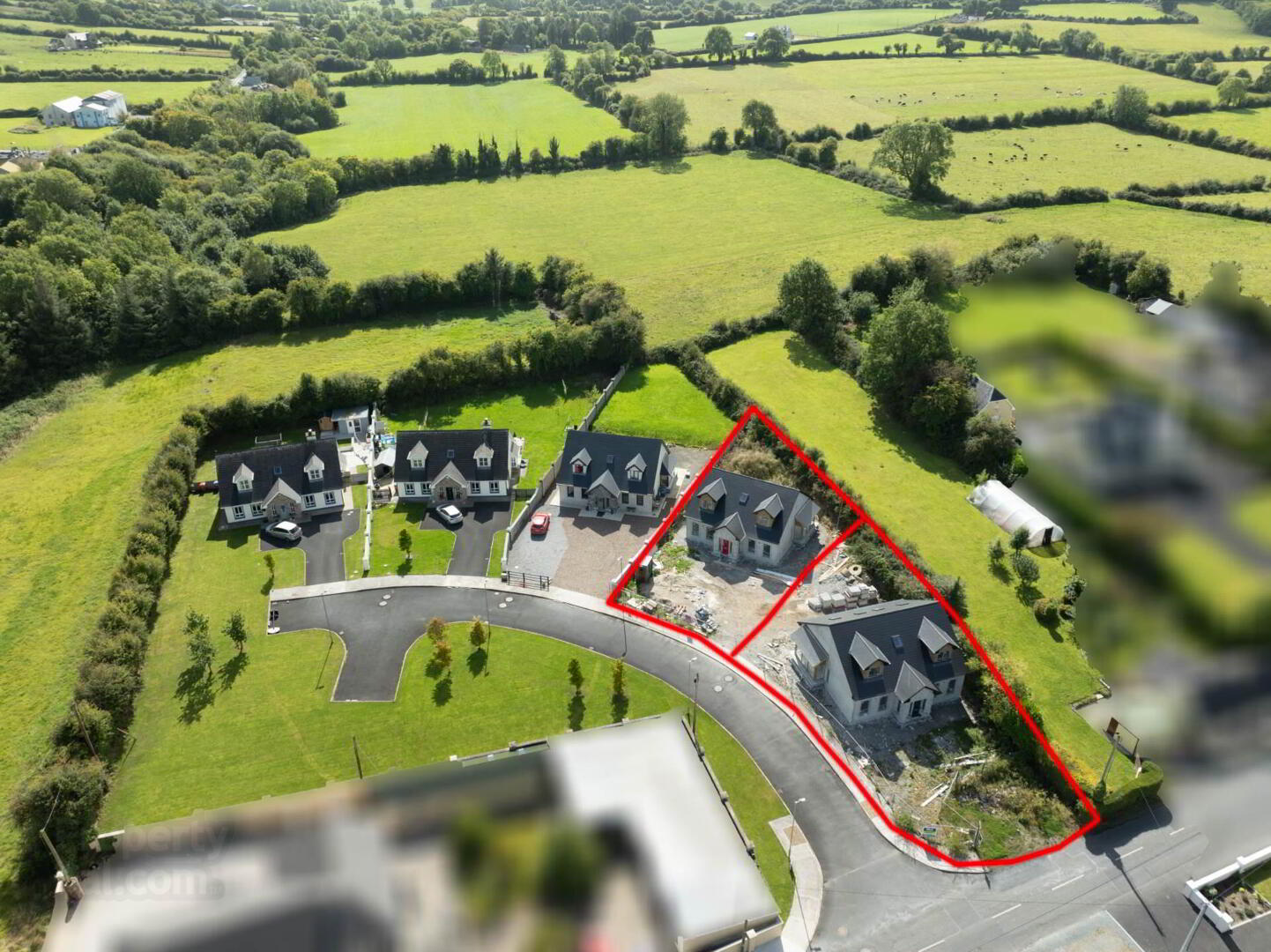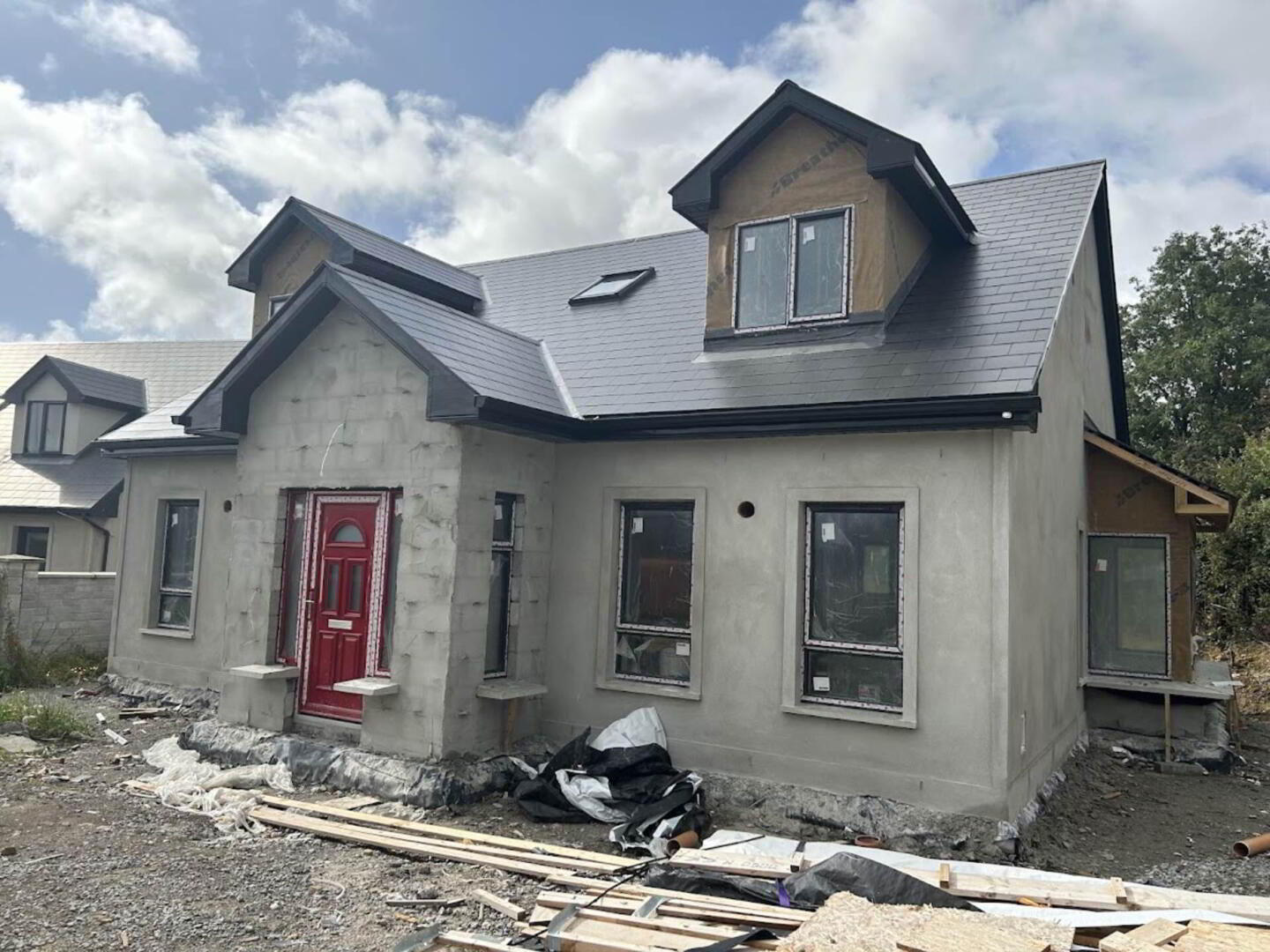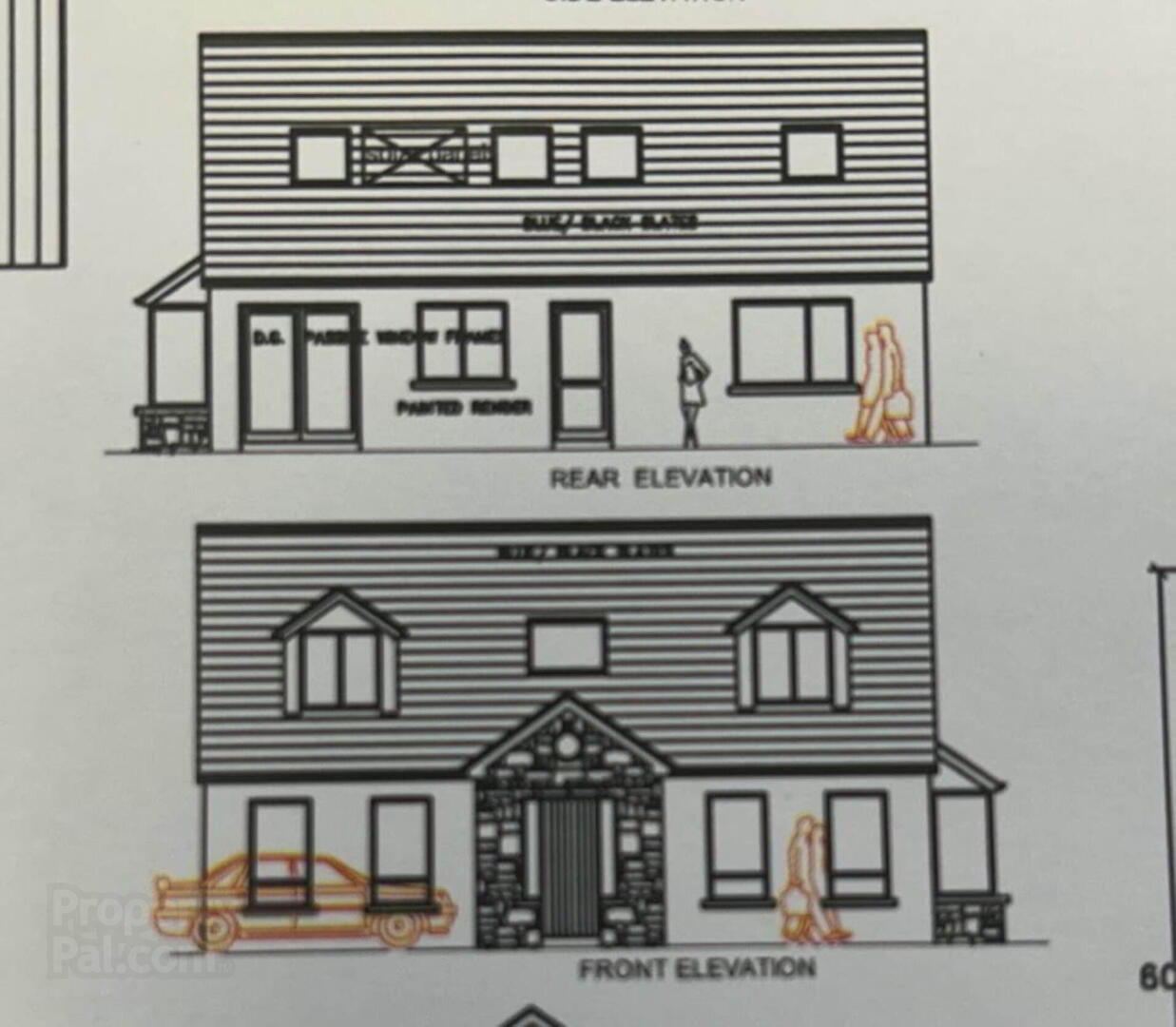


 Newly Built 4 bedroom family home circa 1700 sq ft. Qualify for Help to Buy and First Home Scheme. Located in a quiet cul de sac development of 5 only detached houses almost complete. The property will be A Rated and is located in the village of Broadford close to all essential amenities. The towns of Newcastle West and Charleville are approx 15 mins commute while Limerick city is approx 30KM. Enquiries to Pat Dooley 087-6948942.
Newly Built 4 bedroom family home circa 1700 sq ft. Qualify for Help to Buy and First Home Scheme. Located in a quiet cul de sac development of 5 only detached houses almost complete. The property will be A Rated and is located in the village of Broadford close to all essential amenities. The towns of Newcastle West and Charleville are approx 15 mins commute while Limerick city is approx 30KM. Enquiries to Pat Dooley 087-6948942.Hallway - 24'3" (7.39m) x 6'11" (2.11m) : 168 sqft (15.59 sqm)
Sitting Room - 16'1" (4.9m) x 12'10" (3.91m) : 206 sqft (19.16 sqm)
Kitchen/Dining Room - 15'1" (4.6m) x 15'1" (4.6m) : 228 sqft (21.16 sqm)
Bay window 3.5 x 1.2 sq m
Utility - 11'2" (3.4m) x 5'11" (1.8m) : 66 sqft (6.12 sqm)
Bedroom 1 - 11'10" (3.61m) x 11'2" (3.4m) : 132 sqft (12.27 sqm)
TV point
Bathroom - 9'2" (2.79m) x 7'7" (2.31m) : 69 sqft (6.44 sqm)
wc, whb and shower
Bedroom 2 - 12'10" (3.91m) x 18'5" (5.61m) : 236 sqft (21.94 sqm)
TV point
Bedroom 3 - 18'8" (5.69m) x 12'9" (3.89m) : 238 sqft (22.13 sqm)
Ensuite: 2.2 x 1.8 sqm with wc, whb and shower.
Dormer window: 1.2 x 1.2 sqm
Bedroom 4 - 18'8" (5.69m) x 12'9" (3.89m) : 238 sqft (22.13 sqm)
Dormer window 1.2 x 1.2 sqm
Notice
Please note we have not tested any apparatus, fixtures, fittings, or services. Interested parties must undertake their own investigation into the working order of these items. All measurements are approximate and photographs provided for guidance only.

Click here to view the video

