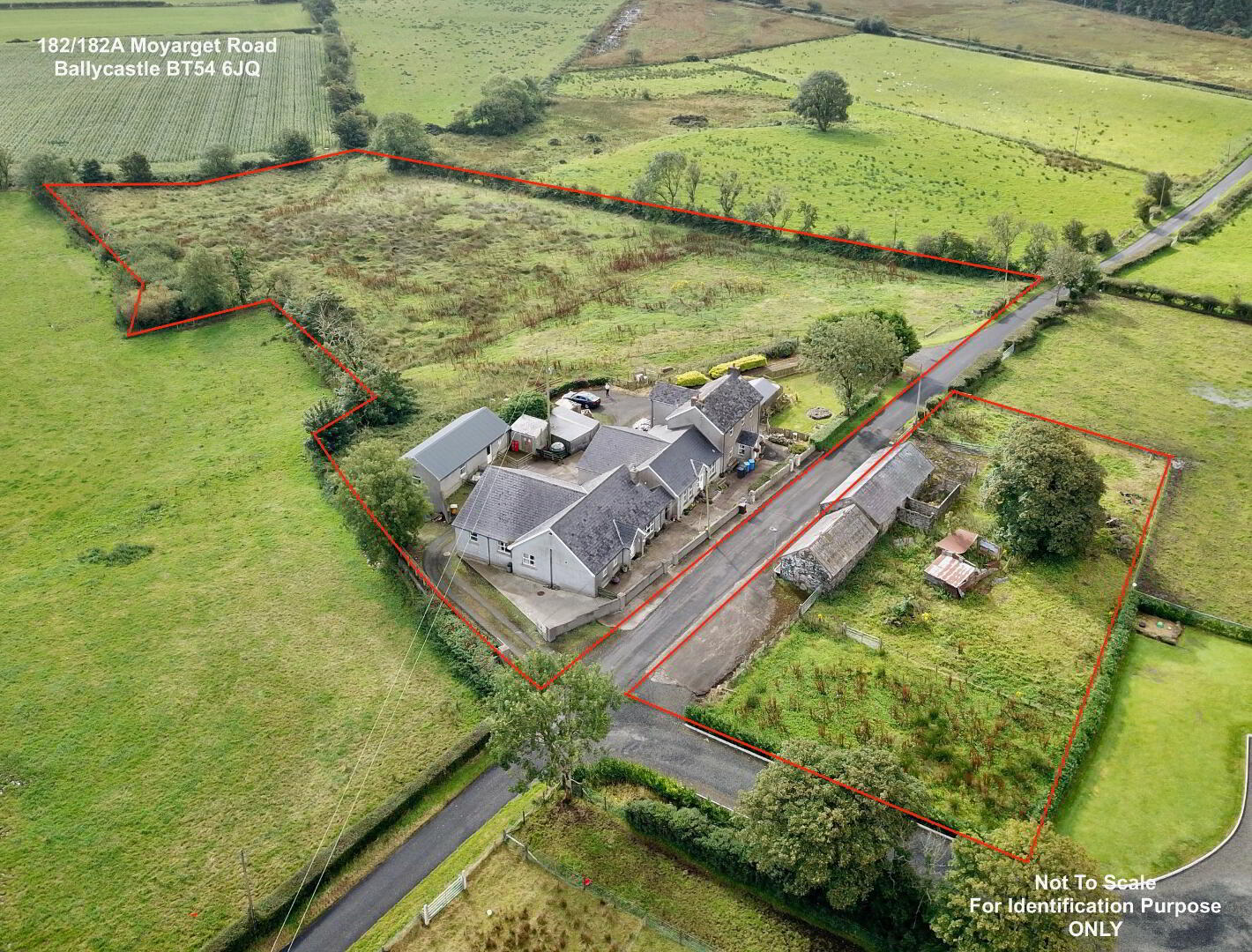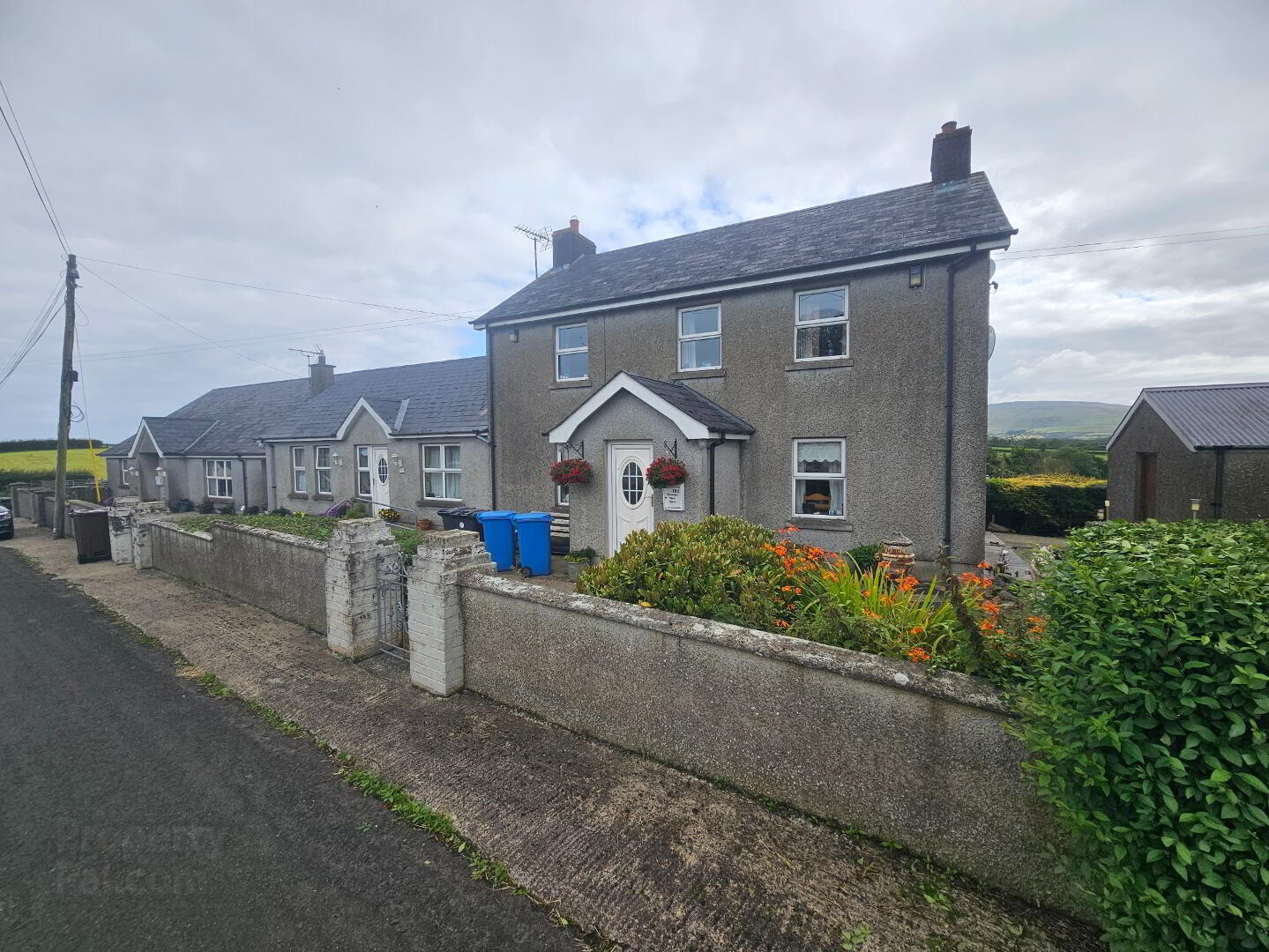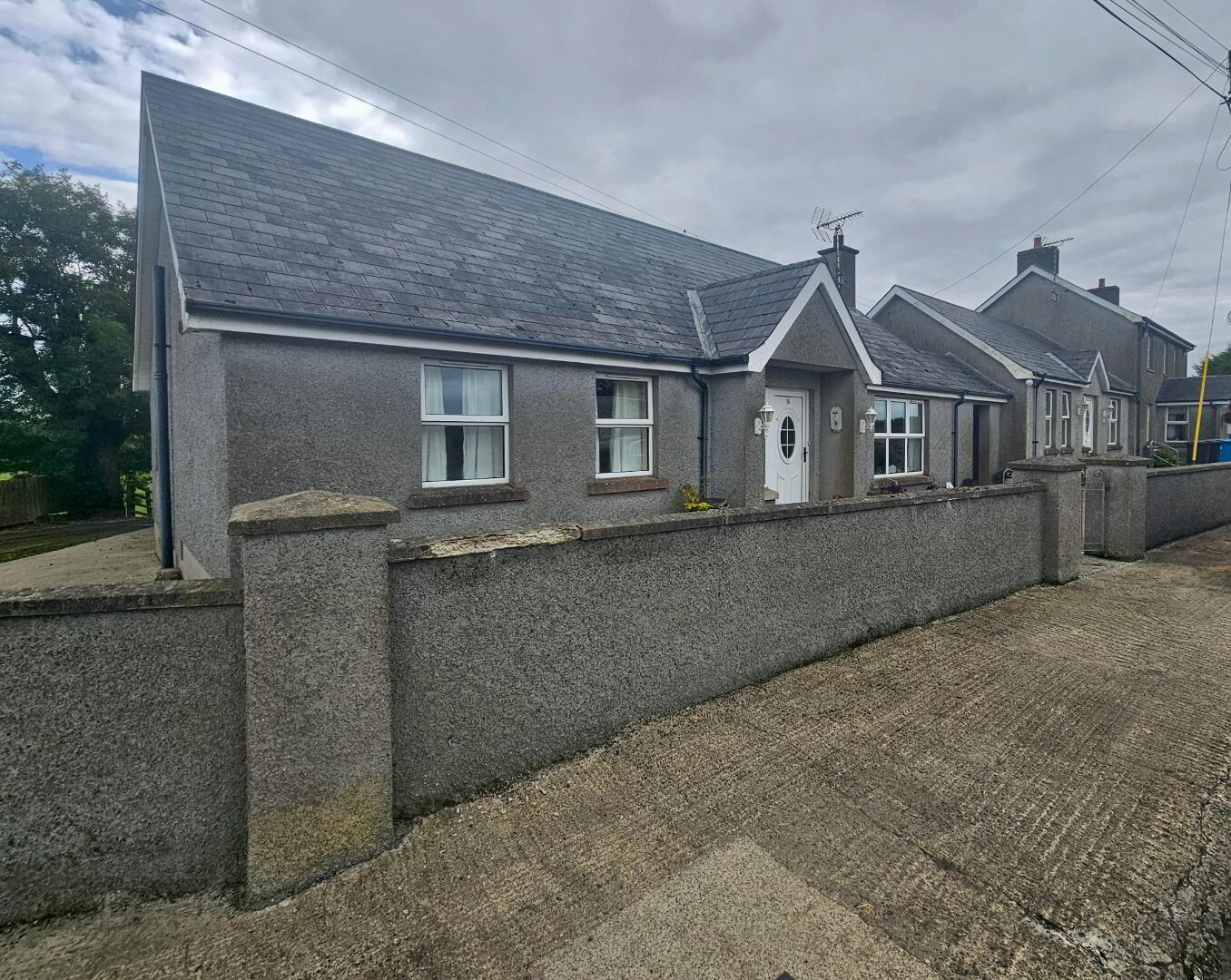


182/182a Moyarget Road,
Ballycastle, BT54 6JQ
10 Bed Detached House and Land
Offers Around £450,000
10 Bedrooms
4 Bathrooms
4 Receptions
Property Overview
Status
For Sale
Style
Detached House and Land
Bedrooms
10
Bathrooms
4
Receptions
4
Property Features
Tenure
Not Provided
Heating
Oil
Property Financials
Price
Offers Around £450,000
Stamp Duty
Rates
Not Provided*¹
Typical Mortgage
Property Engagement
Views Last 7 Days
424
Views Last 30 Days
1,778
Views All Time
18,259

Set in the heart of the countryside we are delighted to offer for sale this unique opportunity to acquire this substantial block of 3 properties being sold as one unit. The subject property lends itself to someone interested in establishing a small residential care home or respite care facility as two of the properties already meet the requirements/criteria set out by the Northern Trust or simply this may suit a generational family who wish to share combined space. The property also benefits from a superb modern games room/workshop to rear together with an additional 3.5 acres approx. of agricultural lands. Only by internal inspection can one fully appreciate the full potential this property has to offer is by inspection. For further details contact sole selling agents Frank A McCaughan & Son on 02827667444
NO. 182 MOYARGET ROAD BALLYCASTLE - DETACHED FARMHOUSE
Entrance Hall:
With amtico flooring.
Lounge:
18’1 x 11’1 With feature ‘Rayburn Royal’ solid fuel stove with back boiler, ‘Amtico’ flooring, television point.
Central Hallway:
With understairs storage cupboard.
Kitchen/Dining Area:
11’8 x 9’11 With beech fully fitted eye and low level units incorporating 4 ring gas hob, ‘Hotpoint’ under oven, extractor fan, single drainer stainless steel sink unit, left plumbed for automatic washing machine, tiled between eye and low level units, space for free standing fridge/freezer.
Downstairs W.C. and Wash Hand Basin.
Sitting Room:
12’0 x 11’5 With tiled fireplace, tiled hearth, television point.
Bedroom (1):
10’1 x 6’8
Bedroom (2):
9’0 x 8’6
Bedroom (3):
12’6 x 10’5
Bedroom (4):
9’0 x 8’3
Bathroom & W.C. Combined:
12’5 x 11’5 With Champagne coloured suite, walk-in shower cubicle.
Special Features
- Oil Fired Central Heating
- uPVC Double Glazed Windows
- Sapelle Internal Doors
BUNGALOW ADJOINING 182 MOYARGET ROAD BALLYCASTLE
Entrance Hall:
Lounge:
13’8 x 11’9 With imitation fireplace having electric effect fire.
Kitchen/Dining Area:
13’0 x 10’7 With fully fitted eye and low level units incorporating single drainer stainless steel sink unit, space left for free standing dishwasher, fitted wall shelves.
Bedroom (1):
13’1 x 9’9 With separate w.c. and wash hand basin.
Bedroom (2):
13’1 x 9’9 With separate w.c. and wash hand basin.
Bathroom & W.C. Combined:
13’0 x 9’5 With wet room styled shower cubicle having ‘Mira’ Vigour electric shower system, half tiled walls, extractor fan.
NUMBER 182A MOYARGET ROAD BALLYCASTLE
Entrance Porch:
Spacious Entrance Hall:
Lounge:
15’5 x 13’7 With feature pine fireplace having cast iron inset and set on a black tiled hearth.
Kitchen/Dining Area:
15’0 x 12’0 With cottage styled fully fitted eye and low level units incorporating ‘Beko’ ceramic hob, ‘Bosch’ under oven, saucepan drawers, space for free standing cooker.
Bedroom (1):
9’6 x 9’8
Bedroom (2):
13’10 x 9’6
Bedroom (3):
15’8 x 9’9 With w.c. and wash hand basin.
Bedroom (4):
15’8 x 9’8 With wash hand basin, high level television point.
Bathroom & W.C. Combined:
13’8 x 11’7 With white suite, wet room styled shower cubicle having thermostatic controlled shower.
Laurdry Room:
14’1 x 11’6 With low level units, single drainer stainless steel sink unit, left plumbed for automatic washing machine, walk-in storage cupboard.
Special Features
- Oil Fired Central Heating
- uPVC Double Glazed Windows
- Under Floor Heating System
- Six Panel White Internal
- 4 Bedrooms & 1 Reception
Exterior Features
Detached Games Room/Workshop 38’10 x 17’5 sub-divided into to 3 rooms complete with stand alone heating system, uPVC double glazing with basement 38’10 by 17’5 having light and power points. Generator Store 10’2 x 7’9 With slick 50 Perkins Generator. Open fronted turf shed 18’3 x 12’0. Range of disused outbuildings.
3.5 Acres Approx. Of Agricultural Land.



