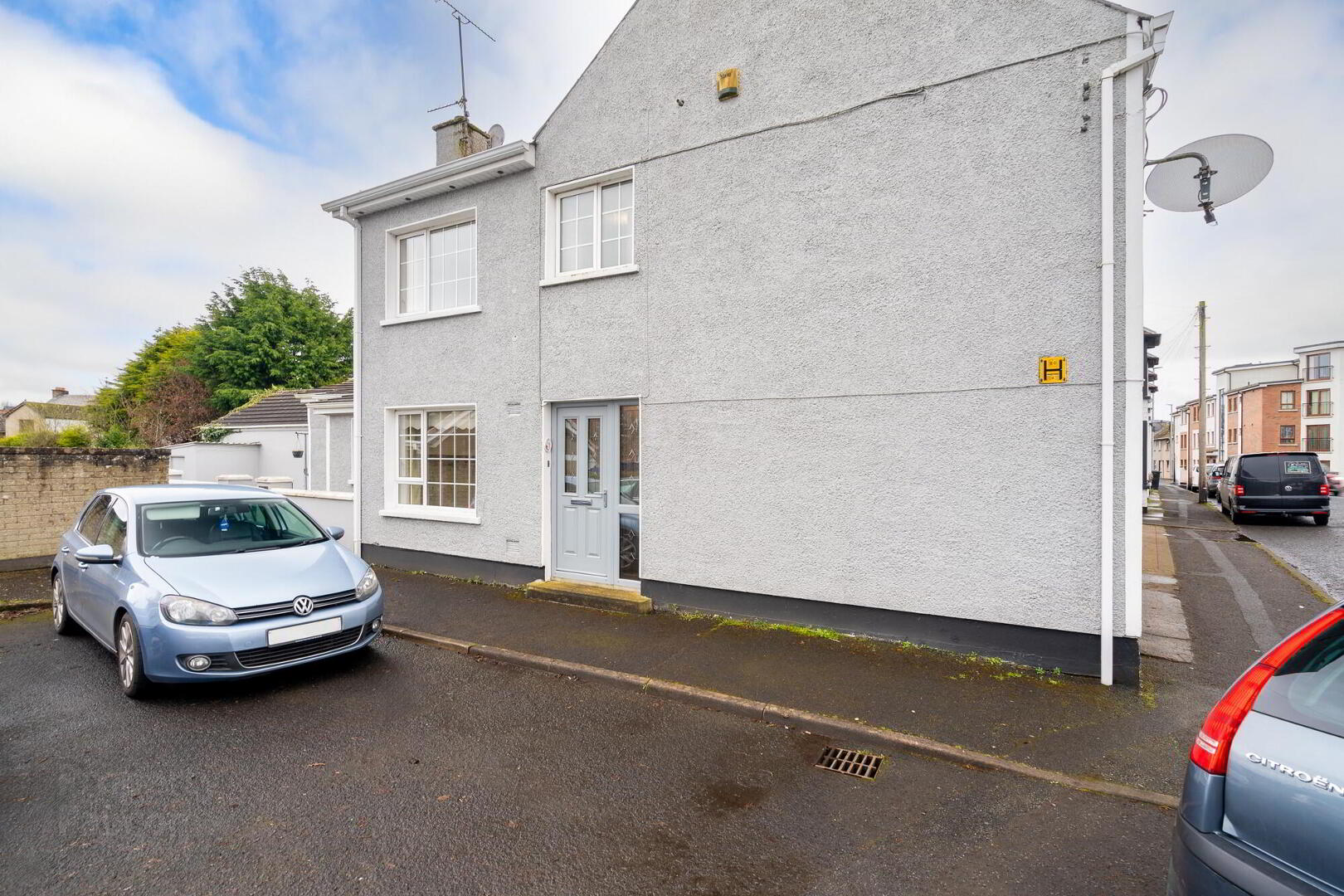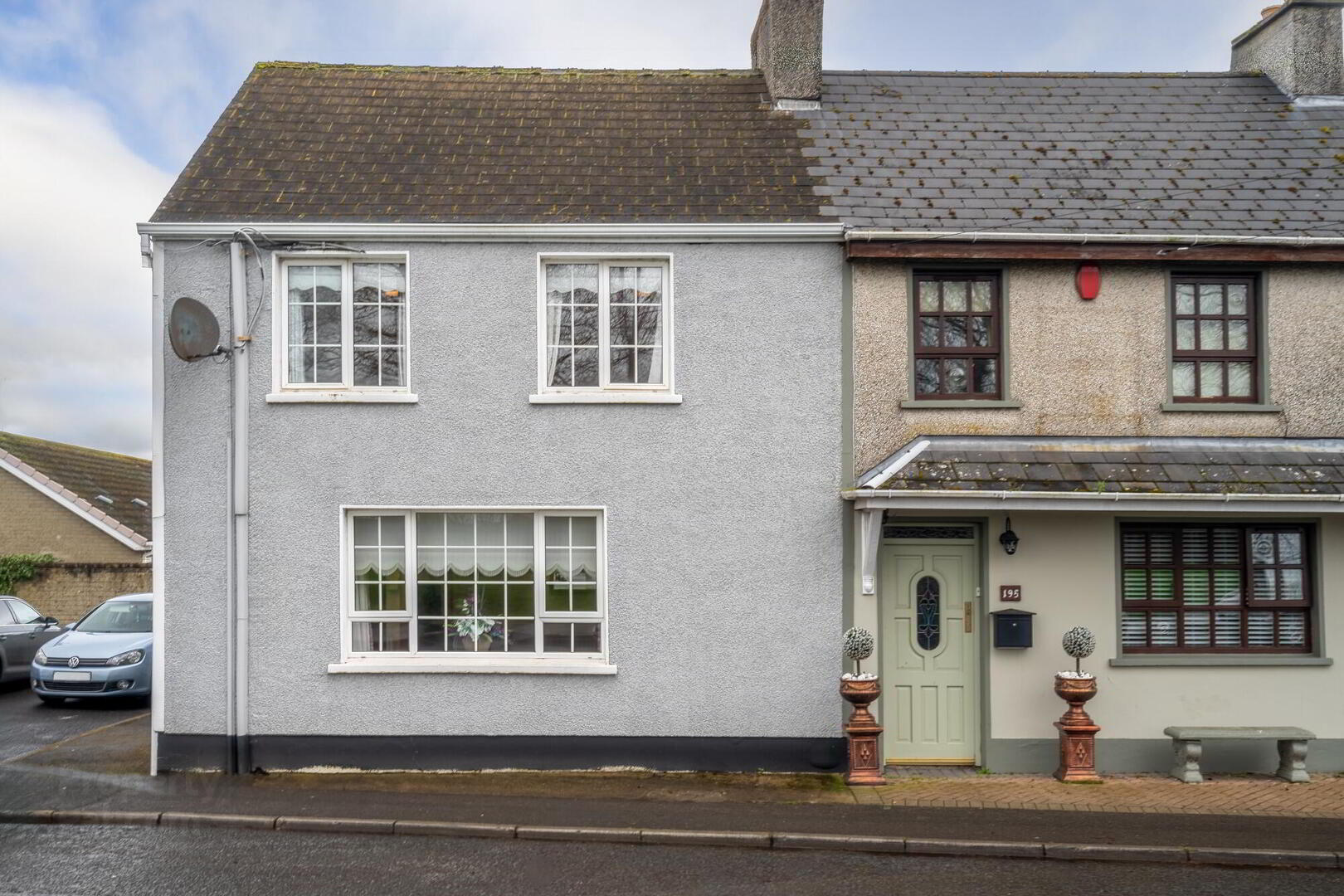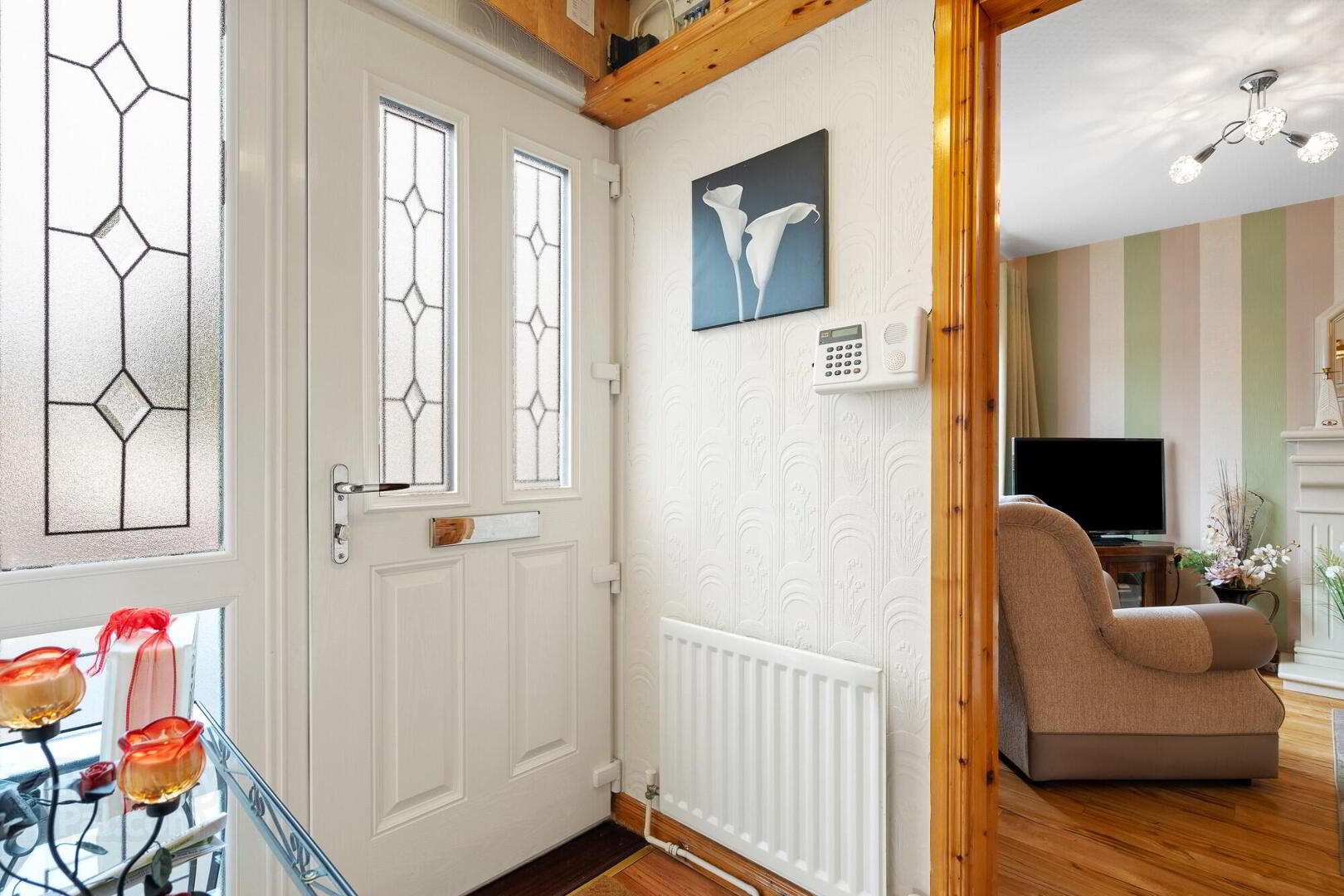


197 Lower Main Street,
Strabane, BT82 8BD
3 Bed Semi-detached House
Asking Price £145,000
3 Bedrooms
2 Receptions
Property Overview
Status
For Sale
Style
Semi-detached House
Bedrooms
3
Receptions
2
Property Features
Tenure
Not Provided
Energy Rating
Heating
Oil
Property Financials
Price
Asking Price £145,000
Stamp Duty
Rates
Not Provided*¹
Typical Mortgage
Property Engagement
Views Last 7 Days
587
Views Last 30 Days
671
Views All Time
7,391

Features
- Stylish High Gloss Kitchen
- Double Glazing
- OFCH
- Sizeable Rear Garden
- Patio Area
- Street parking available
- Exceptional Town Centre Location
Ronan McAnenny Ltd is pleased to welcome to the property market this spacious, three bedroom, semi - detached house, situated on a popular residential street in Strabane town centre.
Located within close proximity to a variety of amenities including shops, cafes and restaurants, this property would make a lovely family home.
This home should be viewed to be fully appreciated.
Viewings are strictly by appointment only and can be arranged by calling our office on 02871 886910!
- Entrance Hall
- 1.53m x 1.82m (5' 0" x 6' 0")
Laminate flooring
Single radiator - Living Room
- 4.08m x 5.76m (13' 5" x 18' 11")
Laminate flooring
Feature stone fireplace with marble hearth
Two double radiators - Family Room
- 3.27m x 5.35m (10' 9" x 17' 7")
Laminate flooring
Feature marble fireplace with electric insert
Two double radiators - Kitchen
- 3.82m x 3.6m (12' 6" x 11' 10")
Tiled flooring
High gloss kitchen
Upstand
Backsplash
Electric hob and oven
Recessed spots
Double radiator - Utility Room
- 2.01m x 2.3m (6' 7" x 7' 7")
Tiled flooring
PVC panelling
Worktop
Sink unit
Plumbed for washing machine and tumble dryer
Single radiator - Downstairs WC
- Tiled flooring
PVC panelling
WC
WHB
Vanity unit
Double radiator - Main Bathroom
- 2.82m x 2.03m (9' 3" x 6' 8")
Lino flooring
Partial PVC panelling
WC
WHB
Bath with electric shower
Fan
Single radiator - Bedroom 1
- 3.97m x 4.01m (13' 0" x 13' 2")
Double room
Carpet flooring
Double radiator - Bedroom 2
- 2.81m x 4.63m (9' 3" x 15' 2")
Double room
Carpet flooring
Built in wardrobes
Double radiator - Bedroom 3
- 3.01m x 2.96m (9' 11" x 9' 9")
Double room
Carpet flooring
Double radiator - Exterior
- Sizeable rear garden
Patio area
Street parking available





