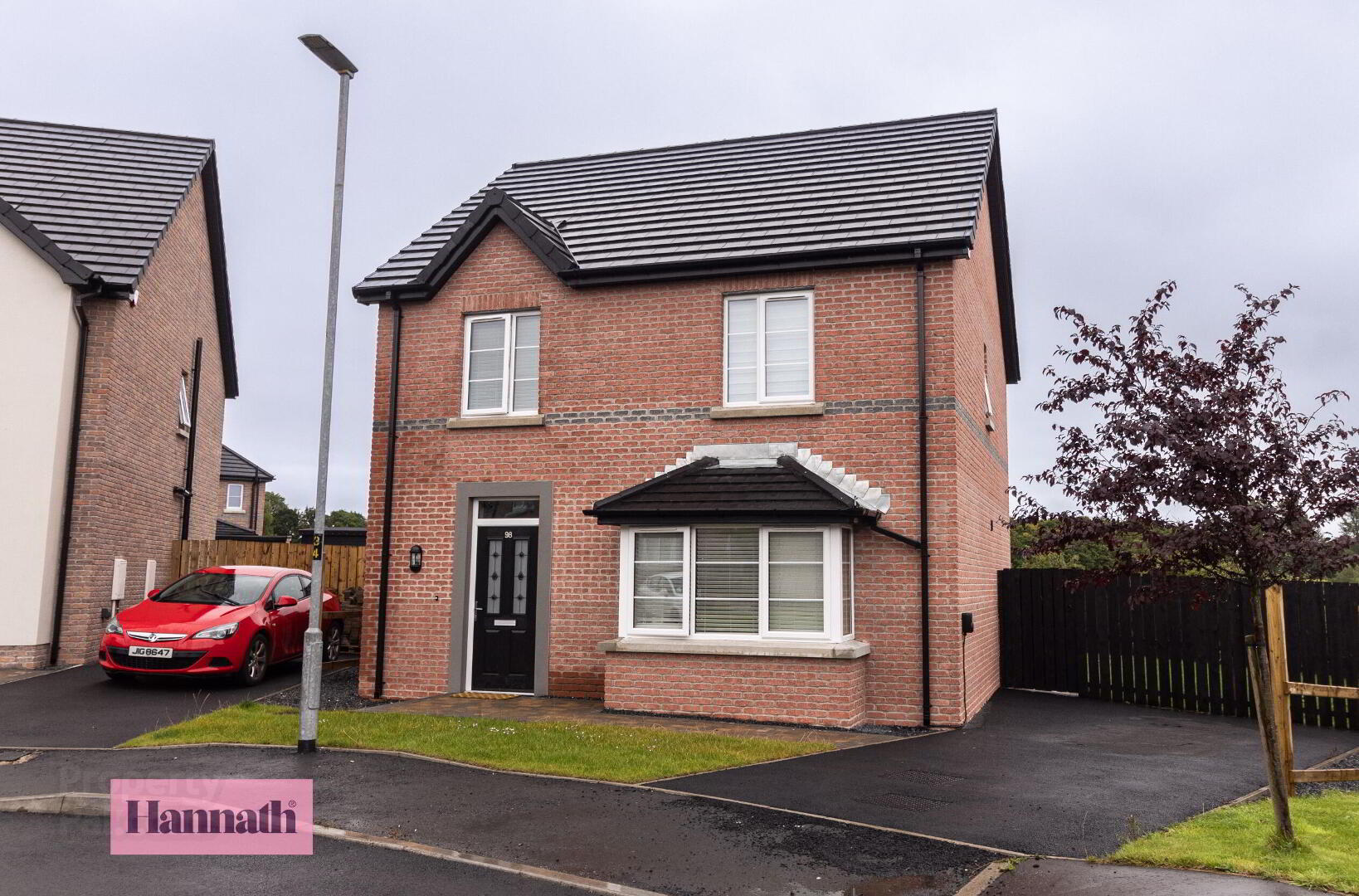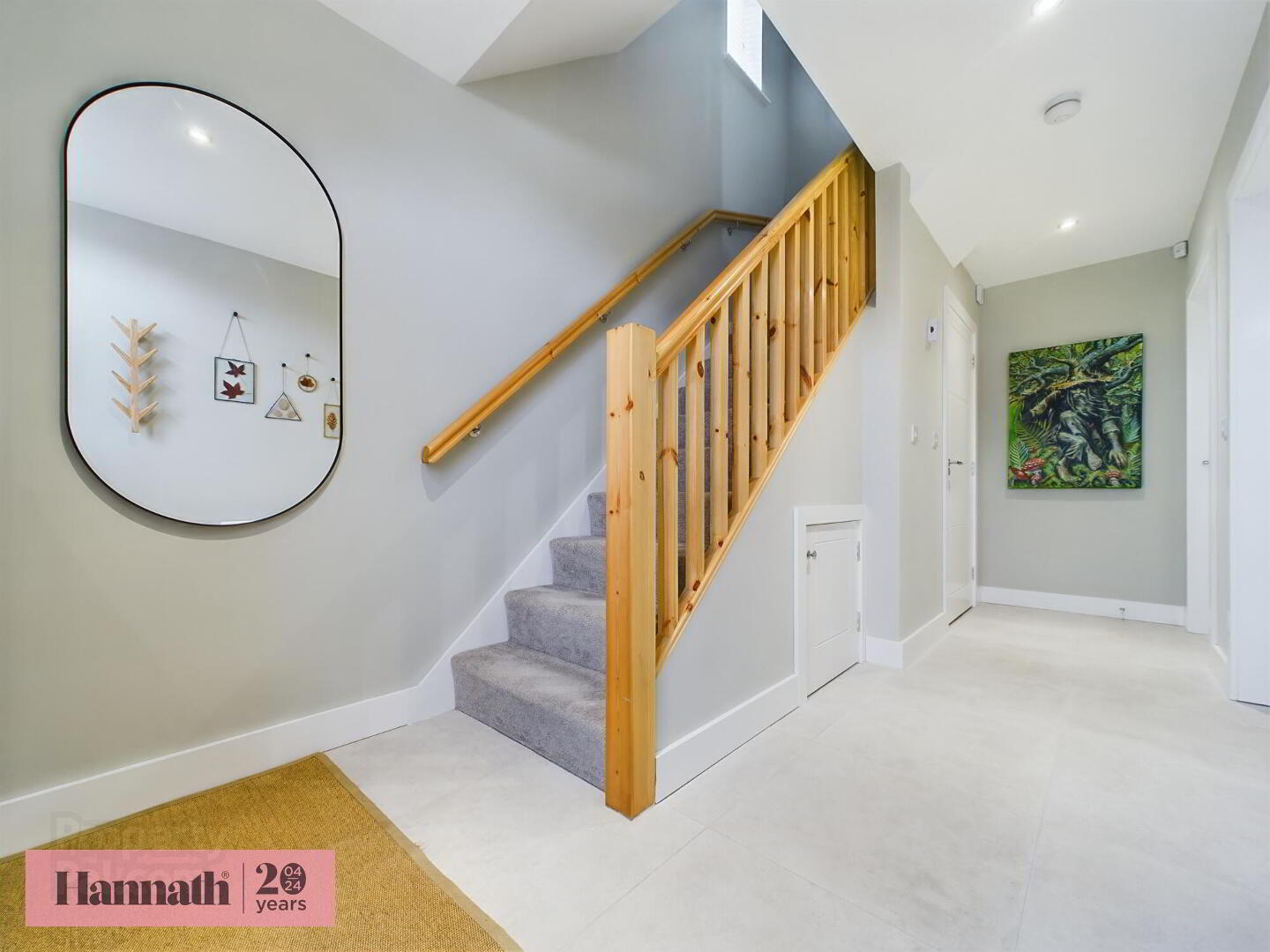


98 Drumford Meadow,
Portadown, Craigavon, BT63 5BH
3 Bed Detached House
Offers Over £214,950
3 Bedrooms
2 Bathrooms
2 Receptions
Property Overview
Status
For Sale
Style
Detached House
Bedrooms
3
Bathrooms
2
Receptions
2
Property Features
Tenure
Not Provided
Energy Rating
Property Financials
Price
Offers Over £214,950
Stamp Duty
Rates
£1,111.99 pa*¹
Typical Mortgage
Property Engagement
Views Last 7 Days
675
Views Last 30 Days
2,278
Views All Time
11,109

Features
- Stunning three bedroom detached house
- Two receptions including sunroom
- Kitchen/diner with a range of integrated appliances
- Utility Room
- Downstairs WC
- Master bedroom with en-suite
- Two further well proportioned bedrooms on the first floor
- Four piece bathroom suite
- Fully enclosed rear garden
- EV charging point
- Beautufully decorated throughout
- 10 year structural warranty
- Property is being sold with shed, all curtains, blinds and a range of furniture.
- Viewings strictly via agent
98 Drumford Meadow, Portadown
Hannath are delighted to welcome to the market this stunning three bedroom detached home in the ever popular residential development of Drumford Meadow, Portadown. The ground floor offers a spacious lounge, open plan kitchen/dining/living area with a range of integrated appliances, utility room and downstairs WC. The first floor benefits from a master bedroom with dressing area and en-suite, two further well proportioned bedrooms and a four piece bathroom suite. Externally the property offers a fully enclosed rear garden, EV charging point and off street parking. 98 Drumford Meadow is the ideal purchase for those wishing to set up a forever home, as it is being sold with furnishings, curtains, blinds and a garden shed. Early viewings are ideal to fully appreciate what this stunning home has to offer.
Situated near Craigavon Area Hospital, Rushmere Shopping Centre, Craigavon Omniplex, South Lake Leisure Centre, Portadown town centre, schools, restaurants, nightlife and other local amenities as well as M1 Interchange.
- Entrance Hall 16' 2'' x 7' 3'' (4.92m x 2.21m) at widest point
- Tiled flooring. Double panel radiator. Security alarm. Access to storage under stairs.
- Lounge 11' 9'' x 14' 2'' (3.58m x 4.31m)
- Wood effect laminate flooring. Double panel radiator.
- Kitchen/Diner 11' 4'' x 14' 3'' (3.45m x 4.34m)
- Range of high and low level units with hard wearing worktop. Integrated hob, oven, fridge/freezer and dishwasher. Tiled flooring and tiled splash back. Double panel radiator.
- Sunroom 11' 0'' x 9' 3'' (3.35m x 2.82m)
- Tiled flooring. Access to rear garden via; PVC door.
- Utility Room 7' 0'' x 5' 6'' (2.13m x 1.68m)
- High and low level units with hard wearing worktop and tiled splash back. Integrated washer/dryer. Single panel radiator. Tiled flooring. Access to rear garden via; PVC door.
- WC 5' 9'' x 3' 4'' (1.75m x 1.02m)
- Comprising of; low flush WC and pedestal wash hand basin. Tiled flooring and tiled splash back. Single panel radiator.
- Landing 3' 3'' x 6' 10'' (0.99m x 2.08m)
- Carpet flooring. Double panel radiator. Access to roof space.
- Master Bedroom 13' 3'' x 10' 10'' (4.04m x 3.30m)
- Front aspect room. Carpet flooring. Single panel radiator. Access to dressing area and access to;
- En-suite 5' 9'' x 7' 1'' (1.75m x 2.16m)
- Three piece suite comprising of; low flush WC, pedestal wash hand basin and mains shower. Tiled flooring and partially tiled walls. Panelled shower enclosure. Heated towel rail.
- Bedroom 2 10' 0'' x 8' 1'' (3.05m x 2.46m) at widest point
- Rear aspect room. Carpet flooring. Single panel radiator.
- Bedroom 3 9' 7'' x 6' 1'' (2.92m x 1.85m
- Front aspect room. Carpet flooring. Single panel radiator. Access to built in storage.
- Bathroom 9' 11'' x 6' 1'' (3.02m x 1.85m)
- Four piece bathroom suite comprising of; low flush WC, pedestal wash hand basin, fitted bath with shower attachment and mains shower. Tiled flooring and splash back. Panelled shower enclosure. Access to hot press.
- Exterior
- The front of the property is mainly laid in lawn and offers off street parking with tarmac driveway and pathway leading to the front door. There is also an EV charging point installed. The rear garden is fully enclosed with fence surround and offers privacy overlooking Kernan Playing Fields.
These particulars are given on the understanding that they will not be construed as part of a contract, conveyance, or lease. None of the statements contained in these particulars are to be relied upon as statements or representations of fact.
Whilst every care is taken in compiling the information, we can give no guarantee as to the accuracy thereof.
Any floor plans and measurements are approximate and shown are for illustrative purposes only.

Click here to view the 3D tour


