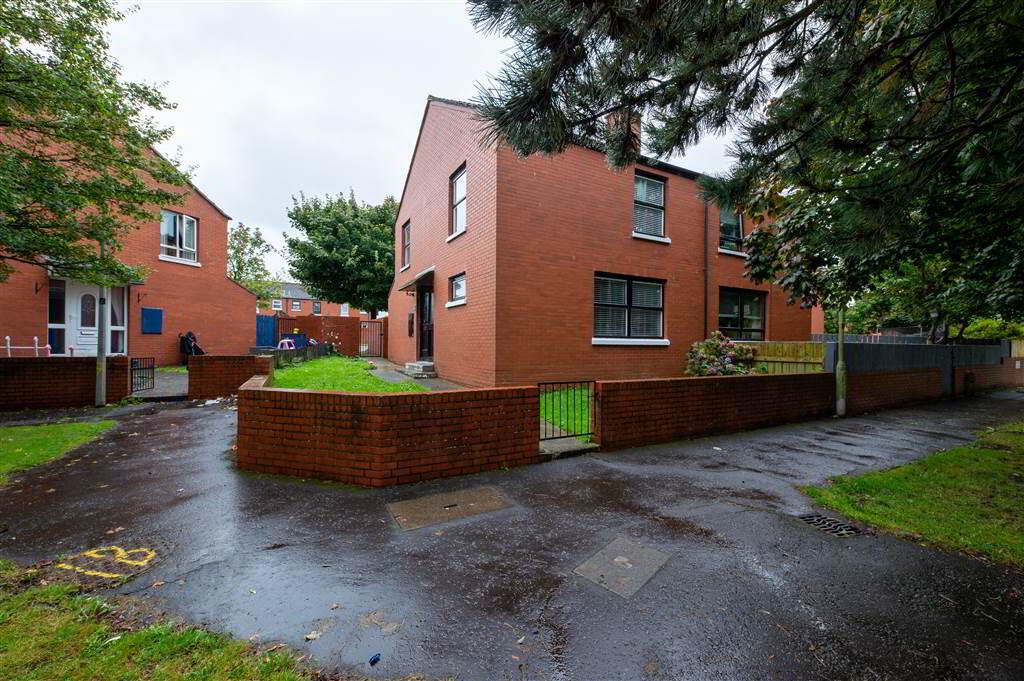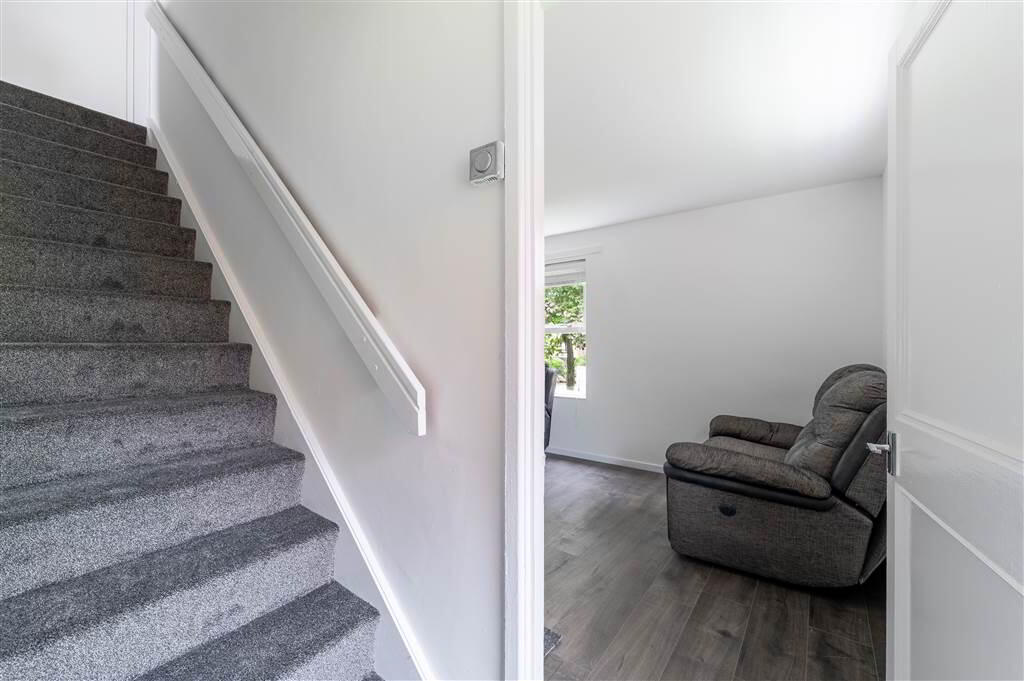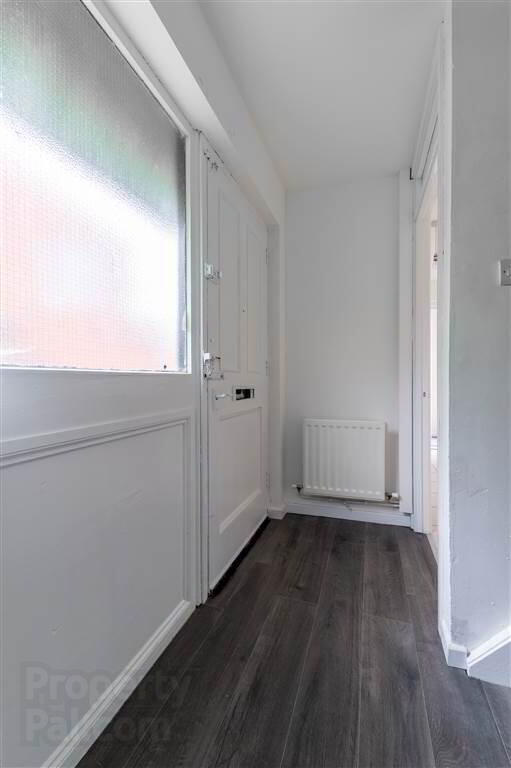


31 Finnis Close,
Belfast, BT9 6QW
3 Bed Semi-detached House
Sale agreed
3 Bedrooms
1 Reception
Property Overview
Status
Sale Agreed
Style
Semi-detached House
Bedrooms
3
Receptions
1
Property Features
Tenure
Not Provided
Energy Rating
Heating
Gas
Broadband
*³
Property Financials
Price
Last listed at Offers Over £120,000
Rates
£727.84 pa*¹
Property Engagement
Views Last 7 Days
35
Views Last 30 Days
189
Views All Time
8,243

Features
- A Spacious Semi-Detached Family Home Situated In A Highly Popular & Convenient Residential Location
- Three Generous Bedrooms
- Bright & Spacious Lounge
- Fitted Kitchen With Space For Family Dining
- Downstairs W.C
- Newly Installed White Bathroom Suite
- Well Manicured Front Garden
- Paved Garden To Rear
- Parking To Rear Of Property
- Freshly Painted Throughout With New Carpets
- Excellent Starter Home For A First Time Buyer
This home has been well maintained throughout and briefly comprises on the ground floor of a larger than average lounge, a fitted kitchen that is open to a casual dining area and a downstairs W.C. On the first floor you will find three well proportioned bedrooms and a modern white bathroom suite.
Positioned just a few minutes away from an array of local amenities, leading schools and excellent transport links to Belfast, Lisburn & beyond. Competitively priced this home will not sit on the market for long. Prompt viewing is a must to avoid disappointment
Ground Floor
- HALLWAY:
- Laminate wood flooring, double panelled radiator.
- LOUNGE:
- 5.41m x 3.48m (17' 9" x 11' 5")
Laminate wood flooring, double panelled radiator. - KITCHEN:
- Range of high and low level units, formica work surfaces, 4 ring gas hob and electric oven, plumbed for washing machine, fridge freezer space, storage cupboard, double panelled radiator, dishwasher space, ceramic tile flooring, fully tiled walls.
First Floor
- LANDING:
- Storage cupboard x2, gas fired central heating boiler, access to roofspace.
- BEDROOM (1):
- 3.48m x 2.97m (11' 5" x 9' 9")
Laminate wood flooring, panelled radiator, storage cupboard. - BEDROOM (2):
- 3.48m x 3.1m (11' 5" x 10' 2")
Laminate wood flooring, panelled radiator, storage cupboard. - BEDROOM (3):
- 2.62m x 2.21m (8' 7" x 7' 3")
Laminate wood flooring, panelled radiator. - BATHROOM:
- Panelled bath, wash hand basin with mixer taps, low flush w.c, tiled walls, partly tiled floor, towel rail.
Outside
- REAR GARDEN
- Paved lawn enclosed, outside tap.
Directions
Toughmonagh




