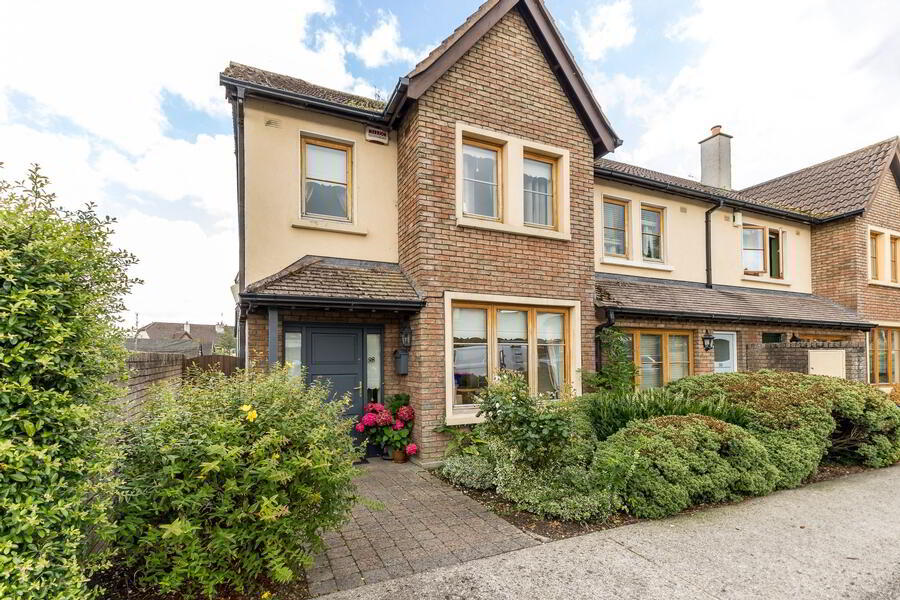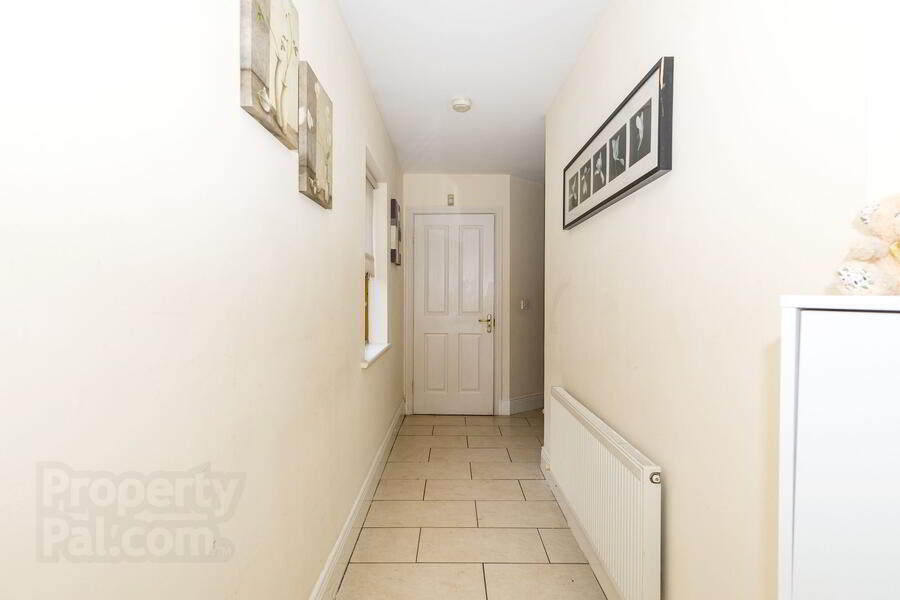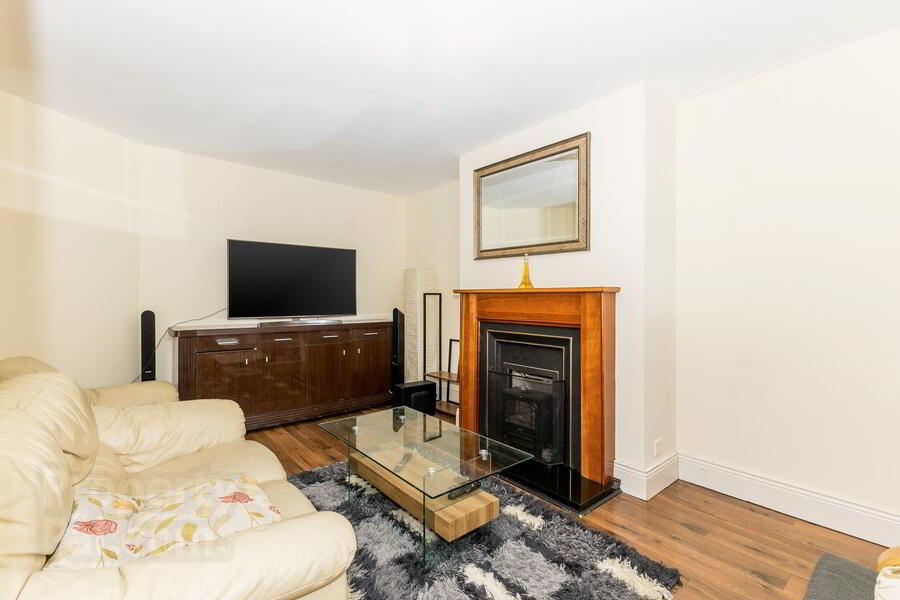


98 Steeplechase Green,
Ratoath, A85KH42
3 Bed End-terrace House
Sale agreed
3 Bedrooms
2 Bathrooms
Property Overview
Status
Sale Agreed
Style
End-terrace House
Bedrooms
3
Bathrooms
2
Property Features
Tenure
Not Provided
Property Financials
Price
Last listed at €350,000
Rates
Not Provided*¹
Property Engagement
Views Last 7 Days
16
Views Last 30 Days
92
Views All Time
447
 Spacious three bedroomed end of terraced home with fully enclosed south-east facing rear garden.
Spacious three bedroomed end of terraced home with fully enclosed south-east facing rear garden. Located in this sought after & convenient development within walking distance of Ratoath village.
Accommodation
Entrance Hall 1.57m x 4.19mA spacious welcome to this home with tiled flooring and leads to the lobby 4.82m x 2.11m which hosts Guest WC 1.59m x 1.53m which has tiled flooring and is fitted with wc and whb. Living room 3.53m x 5.64m
Fitted with laminate flooring and feature fireplace with wooden surround and cast-iron inset. Kitchen/Diner/Livingroom
The kitchen measures 2.18m x 3.06m & is fitted with wall & floor units and has tiled flooring. This section also hosts Utility 1.86m x 0.79m which is plumbed for washing machine and provides access to the under stairs storage. The dining section measures 2.64m x 3.05m & leads through to the living section 2.64m x 2.31m which benefits from a vaulted ceiling & French doors leading out to the rear garden. Landing 2.91m x 4.01m
Provides access to the balance of accommodation, hosts hot-press and provides access to the attic. Master Bedroom 4.82m x 3.05m
Located to the rear of the property, nice and bright with two windows, fitted with laminate flooring and built in wardrobes. En-Suite 1.80m x 1.75m
Fitted with wc, whb and shower. Tiled flooring. Bedroom 2 2.56m x 4.07m
Located to the front of the property and fitted with laminate flooring and built in wardrobes. Bedroom 3 2.17m x 3.28m
Also located to the front of the property – fitted with built in wardrobes and laminate flooring. Bathroom 1.8m x 2.08m
With tiled flooring, tiled bath area and fitted with wc, whb and bath with shower attachment.Outside:
To the front of the property lies communal parking. To the rear of the property lies a fully enclosed, south-east facing rear garden – predominately laid out in lawn, with a gravel area to the rear which hosts a useful garden shed.
Directions
EIRCODE: A85 KH42.<br />GPR Co-ordinates: 53.51125, -6.47014


