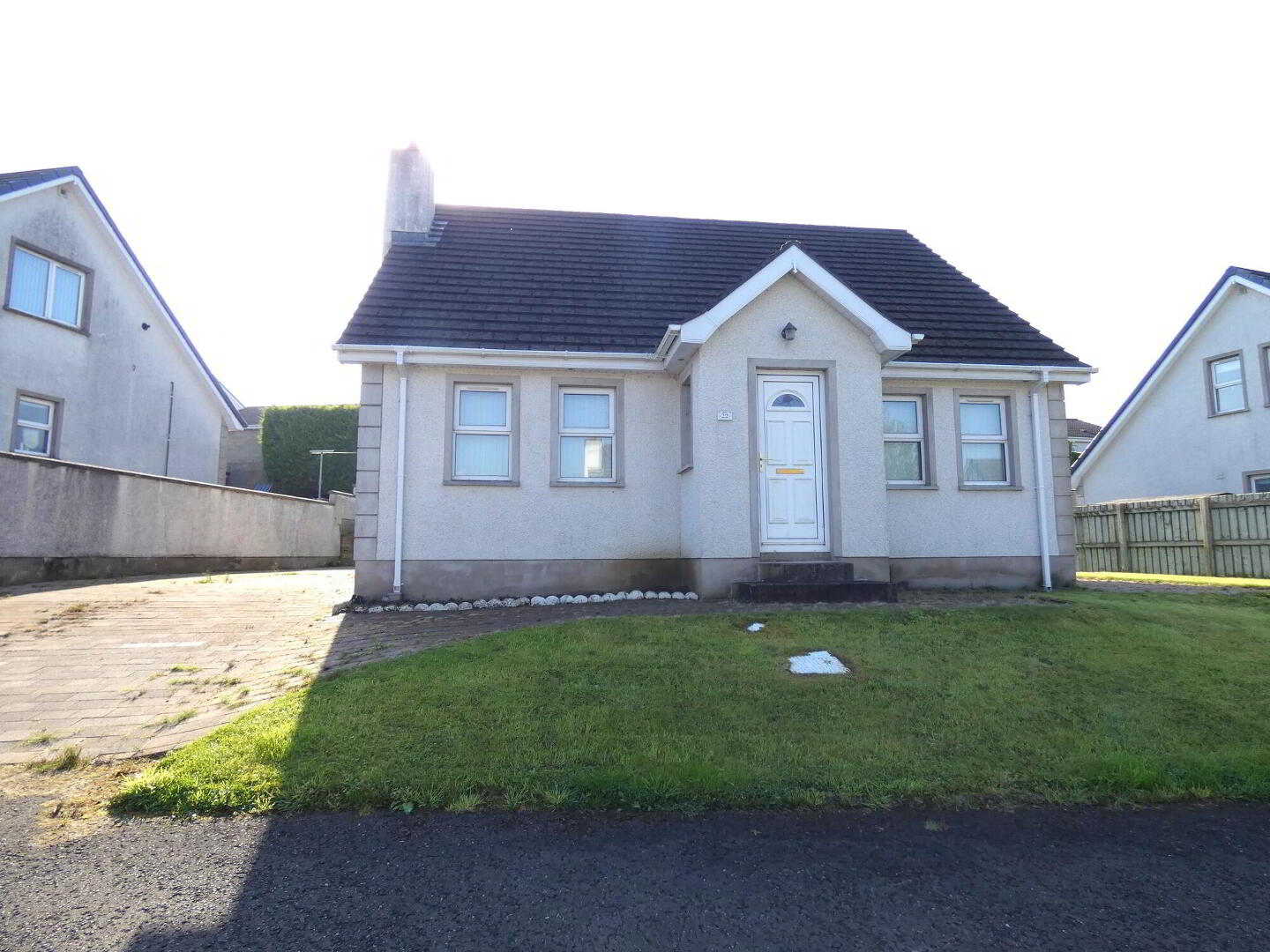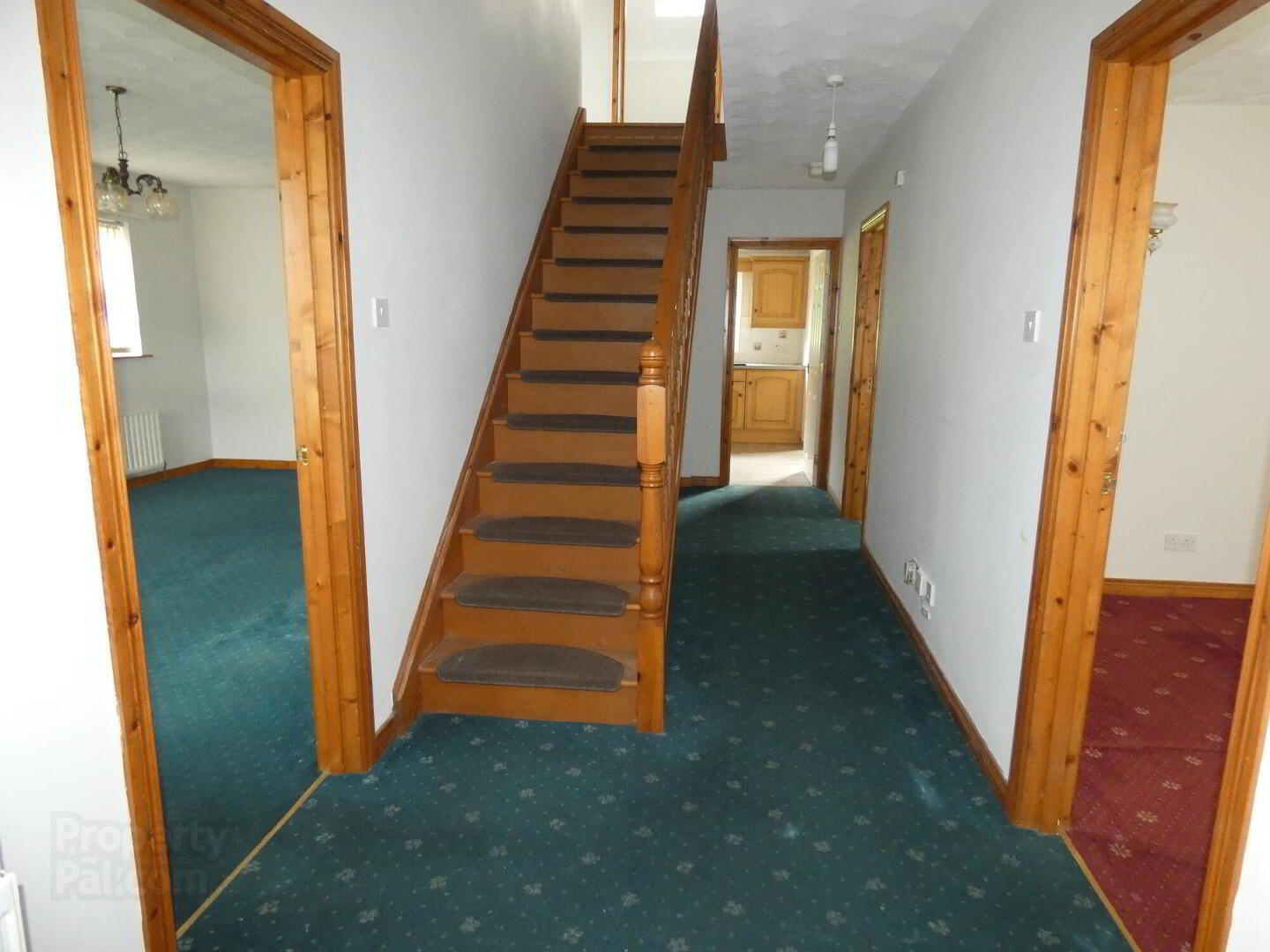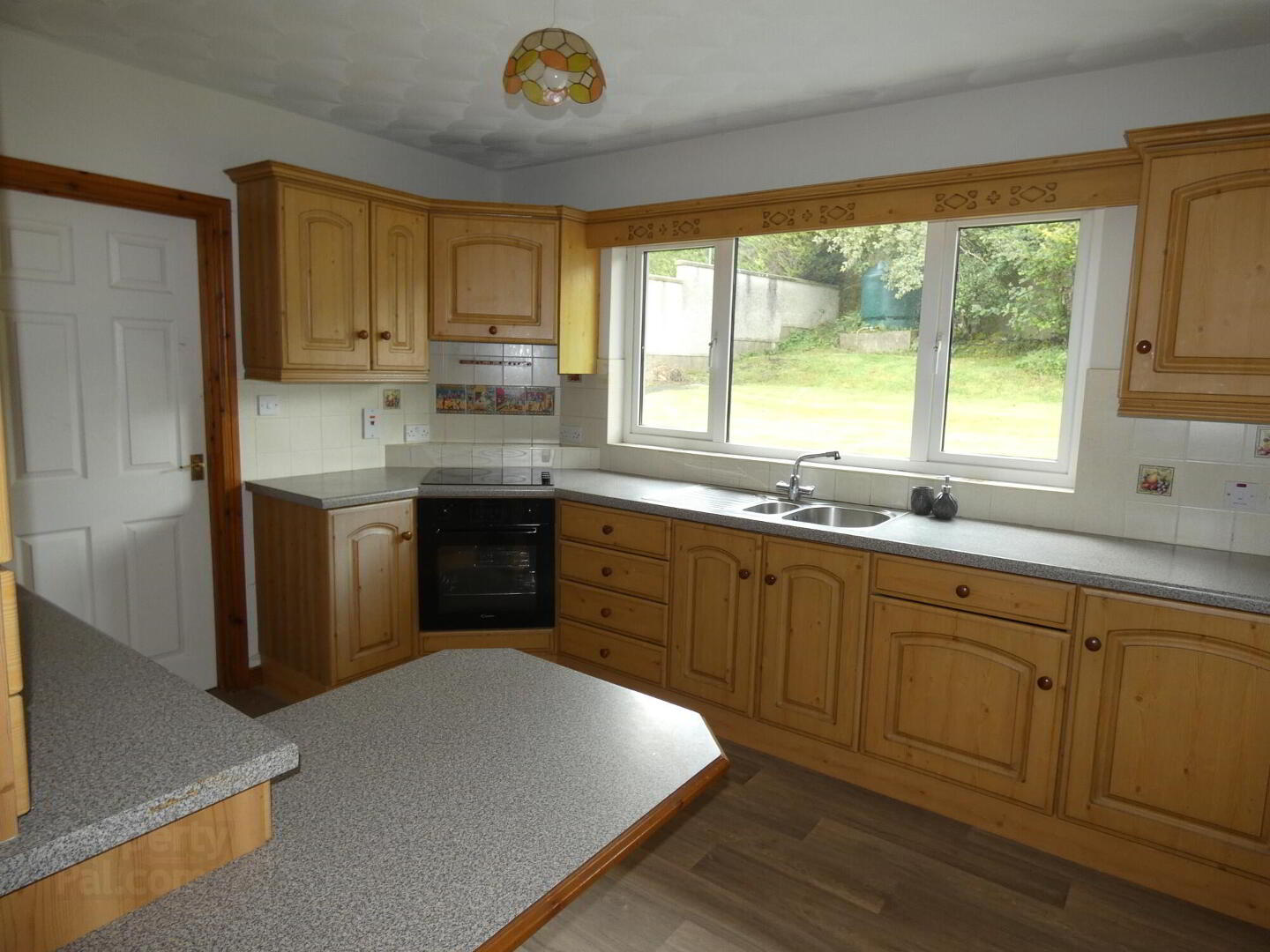


22 Greenville Avenue,
Ballymoney, BT53 7BJ
A 3 bedroom, 2 reception room detached chalet bungalow set on a spacious site
Sale agreed
3 Bedrooms
2 Bathrooms
2 Receptions
Property Overview
Status
Sale Agreed
Style
Detached Chalet
Bedrooms
3
Bathrooms
2
Receptions
2
Property Features
Tenure
Not Provided
Energy Rating
Heating
Oil
Broadband
*³
Property Financials
Price
Last listed at Price Not Provided
Rates
£1,127.46 pa*¹
Property Engagement
Views Last 7 Days
34
Views Last 30 Days
132
Views All Time
5,599

Features
- Oil fired heating.
- uPvc double glazed windows (velux window is wooden double glazed)
- 3 bedroom, 2 reception room accommodation.
- Set on a spacious site with gardens in lawn to the front, side and rear of property
- Cul de sac location off the popular Kilraughts Road.
- Within easy access to the town centre and its numerous amenities.
- Within easy access of the Ballymoney bypass, A26/ Frosses Road for commuting to Coleraine, Ballymena and further afield.
We are delighted to offer for sale this 3 bedroom, 2 reception room detached chalet bungalow set on a spacious site in a cul de sac location off the popular Kilraughts Road in Ballymoney.
The property offers bright and spacious accommodation and benefits from having oil fired heating and has uPvc double glazed windows (velux window is wooden double glazed).
Externally the property has a brick pavia driveway with parking area and has gardens in lawn to the front, side and rear.
This property is sure to appeal to a wide range of prospective purchasers and early viewing is highly recommended to fully appreciate the location and accommodation of this spacious family home.
EXTERIOR FEATURES:
uPvc fascia and soffits.
Brick pavia driveway and parking area to side of property.
Brick pavia pathway around property.
Garden in lawn to front, side and rear of property.
Outside tap to side of property.
Outside lights to front and rear of property.
- Entrance Hall
- Telephone point, staircase to first floor.
- Lounge
- 5.72m x 3.58m (18'9 x 11'9)
With tiled fireplace, wooden surround, double aspect windows, TV point. - Kitchen
- 3.68m x 3.07m (12'1 x 10'1)
With an attractive range of eye and low level units including Hotpoint electric ceramic hob, Candy electric oven, extractor fan, 1 ½ bowl stainless steel sink unit, glass display unit, space for fridge freezer, breakfast bar, window pelmet, part tiled walls. - Archway to:
- Dining Room/Sitting Room
- 3.07m x 2.87m (10'1 x 9'5)
- Utility Room
- 3.07m x 1.78m (10'1 x 5'10)
With eye and low level units including stainless steel sink unit and oil fired boiler. - Bathroom & wc combined
- 2.84m x 2.24m (9'4 x 7'4)
With fitted suite including bath, wc, wash hand basin, Mira Event electric shower, tiled cubicle, part tiled walls, extractor fan. - Bedroom 3
- 3.3m x 2.87m (10'10 x 9'5)
Points for wall light. - First Floor
- Landing Area
- With access to roof space storage.
- Shower Room
- 2.69m x 1.68m (8'10 x 5'6)
With Redring Plus Extra electric shower, tiled cubicle, wc, wash hand basin, tiled splashback, extractor fan. - Bedroom 1
- 5.56m x 3.84m (18'3 x 12'7)
(L-shaped including hot press)
Spacious walk in hot press with shelving. - Bedroom 2
- 5.56m x 3.61m (18'3 x 11'10)
(at widest points)
Access to eaves storage.
Directions
Leave Ballymoney along Queen Street and continue through the mini roundabout onto Rodeing Foot. Continue along to the next mini roundabout and then turn left onto the Kilraughts Road. Continue along for approximately 0.3 miles and turn left into Greenville Avenue. Continue along and follow the bend to the left. The property is located along on the left hand side.





