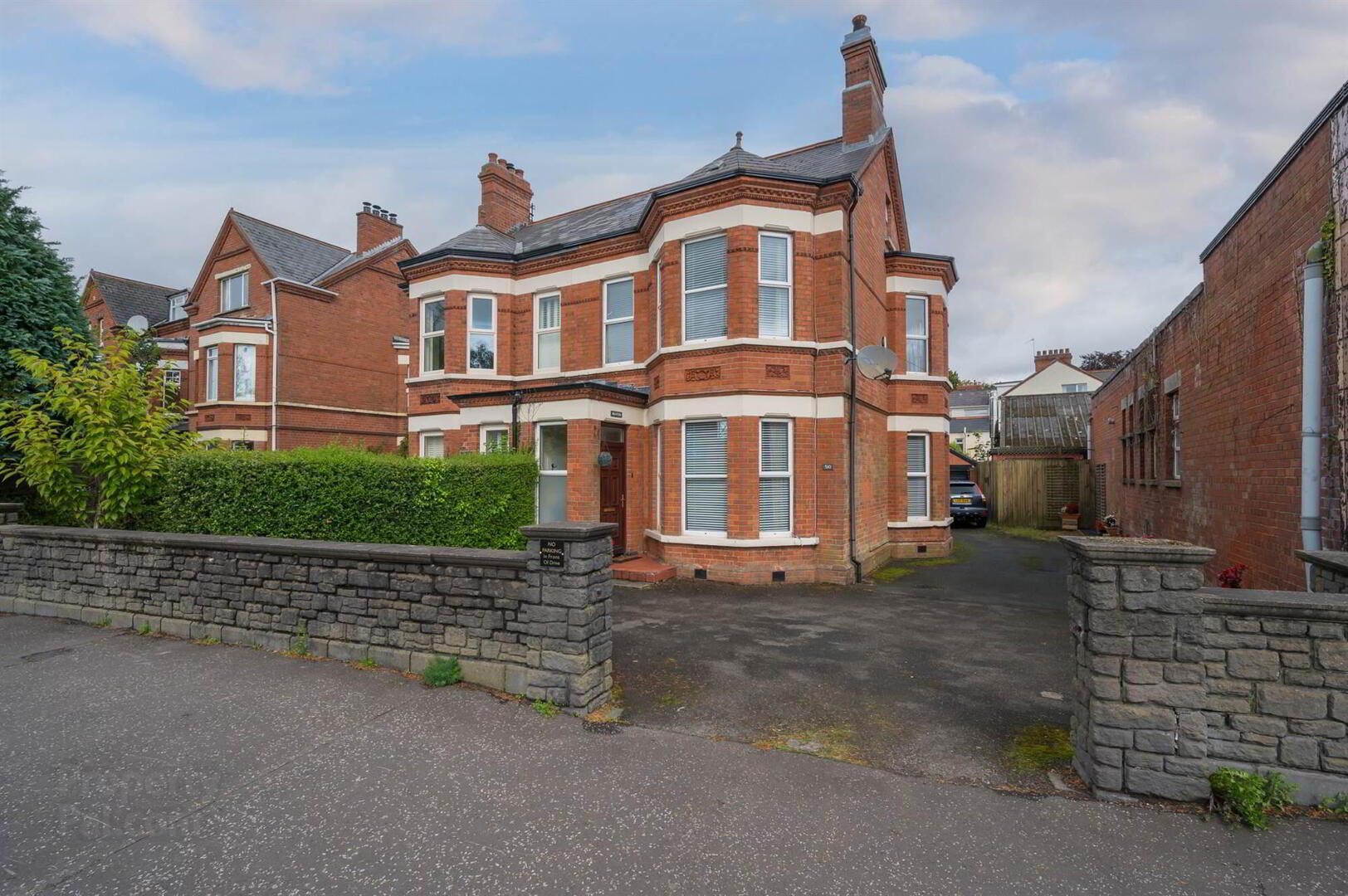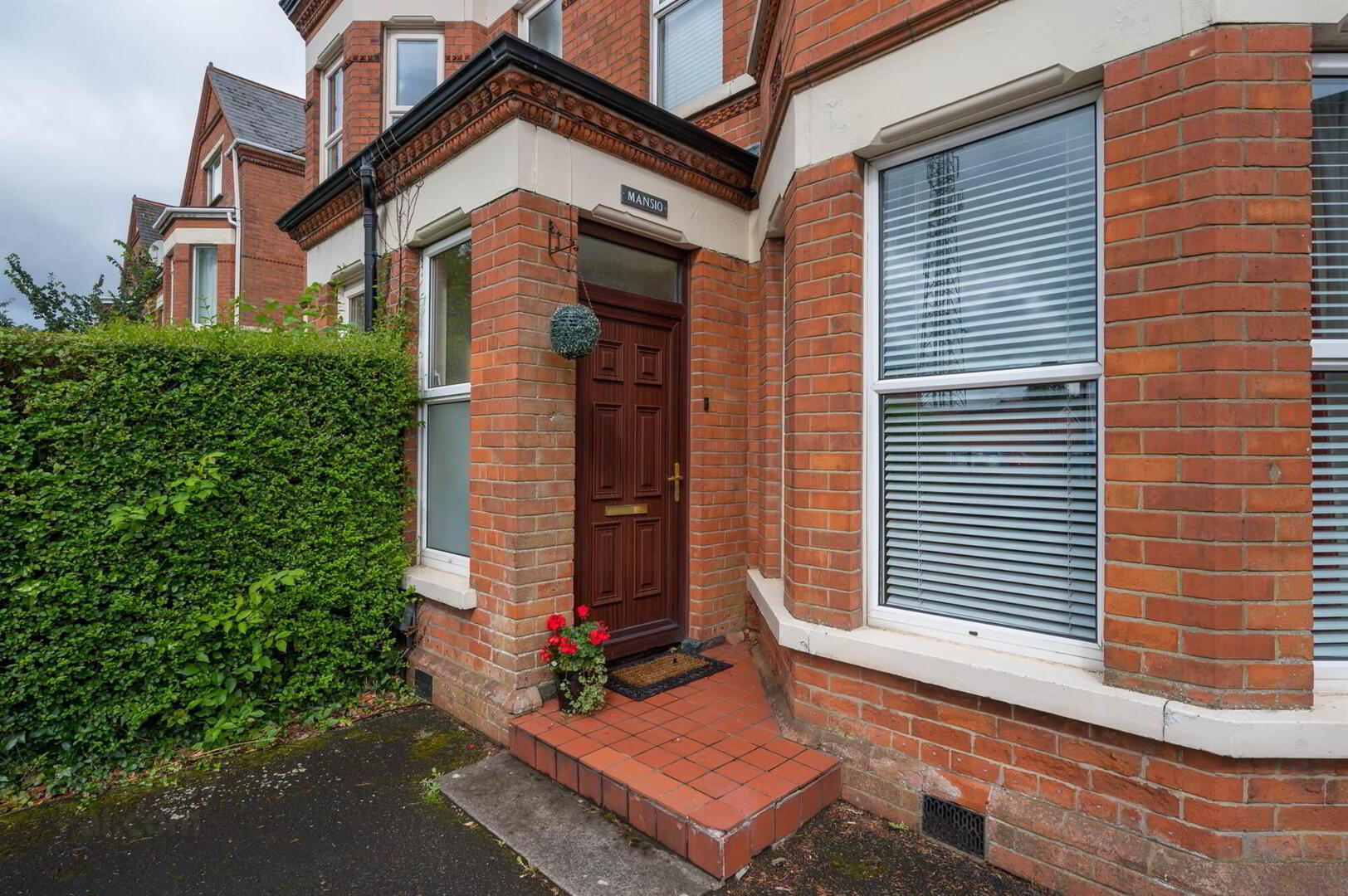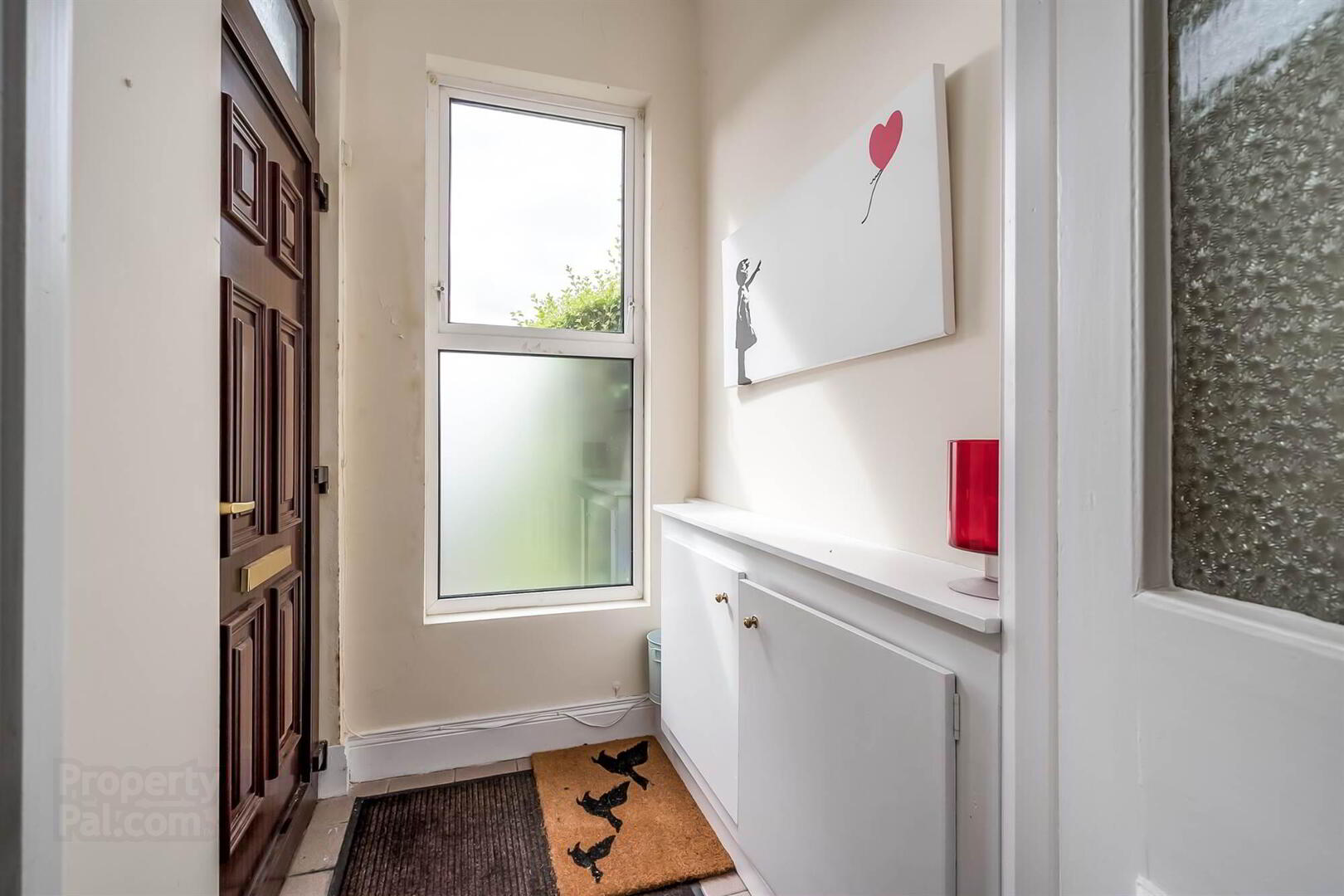


510 Upper Newtownards Road,
Ballyhackamore, Belfast, BT4 3HB
4 Bed Semi-detached House
Sale agreed
4 Bedrooms
2 Receptions
Property Overview
Status
Sale Agreed
Style
Semi-detached House
Bedrooms
4
Receptions
2
Property Features
Tenure
Leasehold
Energy Rating
Heating
Oil
Broadband
*³
Property Financials
Price
Last listed at Offers Over £335,000
Rates
£1,728.62 pa*¹
Property Engagement
Views Last 7 Days
82
Views Last 30 Days
249
Views All Time
12,464

Features
- Attractive, red brick semi-detached villa
- Bays to the front and side
- Four double bedrooms, principal with ensuite
- Lounge with feature gas fire, open to living/dining area
- Separate dining room
- Kitchen with access to rear
- Downstairs W.C. / utility area
- Family bathroom on first floor
- OFCH / double glazing throughout
- Enclosed rear garden with sunny aspect
- Detached garage / ample driveway parking
- Minutes walk to Ballyhackamore & Belmont villages
- Excellent local schooling within walking distance
- Transport links to Belfast City Centre and Dundonald on doorstep
- No onward chain
A short stroll to excellent local schools, amenities and eateries in thriving Ballyhackamore and Belmont Villages, the location is extremely convenient.
It is also close to the Ulster Hospital, Parliament Buildings at Stormont, City Airport and Comber Greenway cycle path to the City Centre, whilst with the new Gilder system in place, the city centre is less than 10 minutes away on public transport.
Offering considerable flexibility, it is only upon internal inspection that one can appreciate all this superb family home has to offer.
Ground Floor
- uPVC front door to . . .
- ENTRANCE PORCH:
- Tiled floor. Wooden door to . . .
- ENTRANCE HALL:
- Cornice ceiling. Feature corbels. Cupboard understairs.
- LOUNGE:
- 3.96m x 3.66m (12' 12" x 12' 0")
(into bay). Cornice ceiling. Feature fireplace with marble surround and gas fire. Feature vertical radiator. - LIVING/DINING:
- 3.96m x 3.07m (12' 12" x 10' 1")
Cornice ceiling. Celing rose. - DINING ROOM:
- 3.68m x 2.74m (12' 1" x 8' 12")
Laminate flooring. Cornice ceiling. - KITCHEN:
- 3.05m x 2.74m (10' 0" x 8' 12")
Range of high and low level units. Work surfaces. Stainless steel sink with mixer tap. Feature glazed cabinets. Space for oven/hob, piped for gas. Extractor fan. Plumbed for washing machine. Tiled splashback. Tiled flooring. Door to rear. - GROUND FLOOR WC:/UTILITY ROOM:
- White suite comprising low flush wc. Pedestal wash hand basin with tiled tiled splashback. Tiled flooring. Plumbed for washing machine. Space for tumble dryer.
First Floor
- LANDING:
- Cornice ceiling.
- PRINCIPAL BEDROOM:
- 4.88m x 4.27m (16' 0" x 14' 0")
(into bay). Cornice ceiling. Door to: - ENSUITE SHOWER ROOM:
- White suite comprising built-in shower cubicle with electric shower, low flush wc, pedestal wash hand basin, part tiled walls.
- BEDROOM (2):
- 3.96m x 3.07m (12' 12" x 10' 1")
(into bay). - BEDROOM (3):
- 2.77m x 2.74m (9' 1" x 8' 12")
Pedestal wash hand basin with tiled splashback. Hotpress. - BATHROOM:
- White suite comprising low flush wc, pedestal wash hand basin, panelled bath with mixer taps. Walk-in shower cubicle with electric shower, tiled splashback and folding doors. Tiled floor.
Second Floor
- LANDING:
- BEDROOM (4):
- 4.6m x 2.44m (15' 1" x 8' 0")
Storage in eaves.
Outside
- DETACHED GARAGE:
- 5.18m x 2.74m (16' 12" x 8' 12")
Light and power. Up and over door. - Front and side with tarmac driveway parking. Enclosed rear garden laid in lawn with sunny aspect. Oil storage tank. Lean to brick shed for storage. Boiler house with light and power, oil fired boiler.
Directions
From City Centre, head through shops in Ballyhackamore Village. Property is on the left hand side just before the knock traffic lights junction and beside SD Bells.



