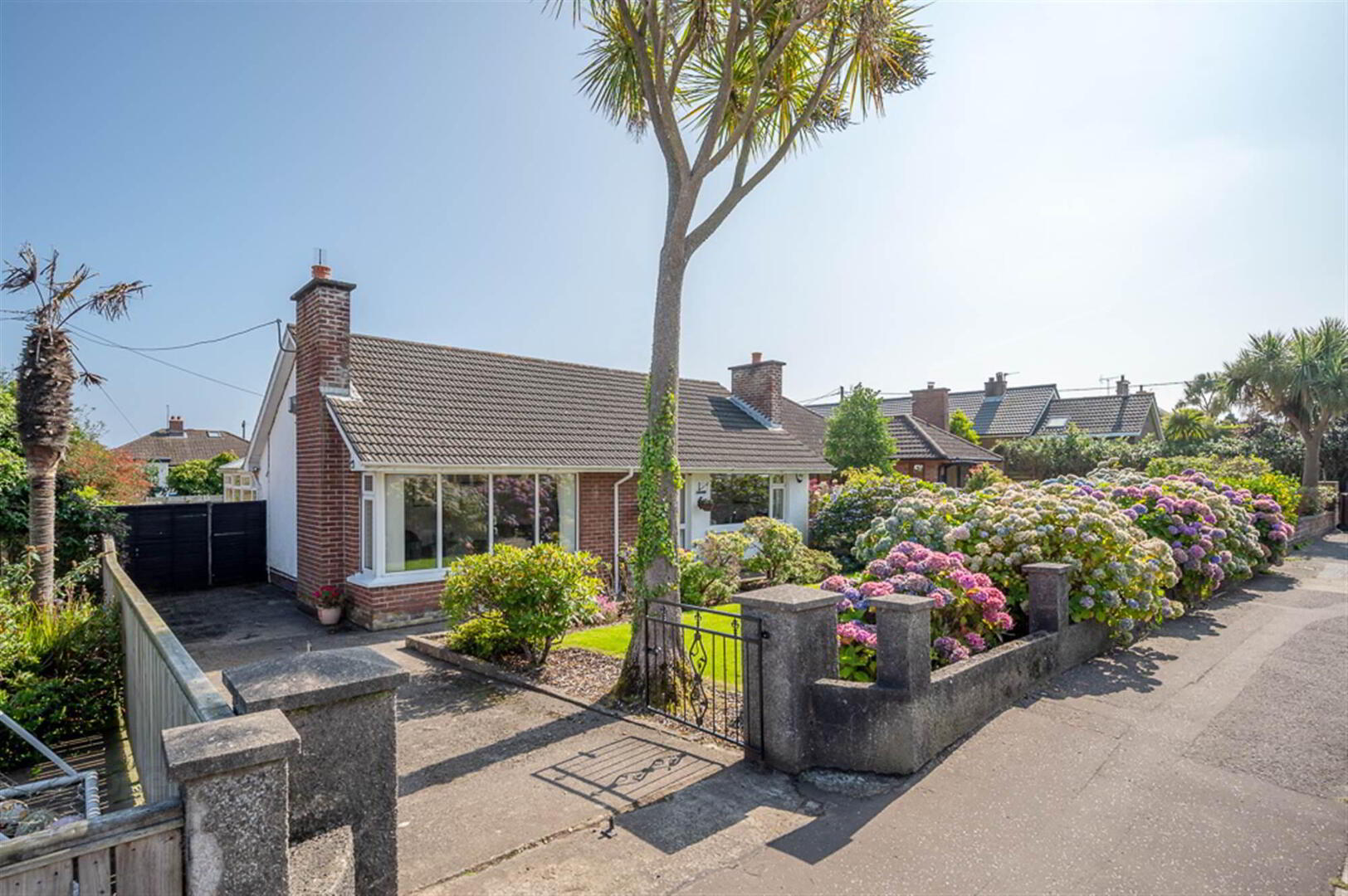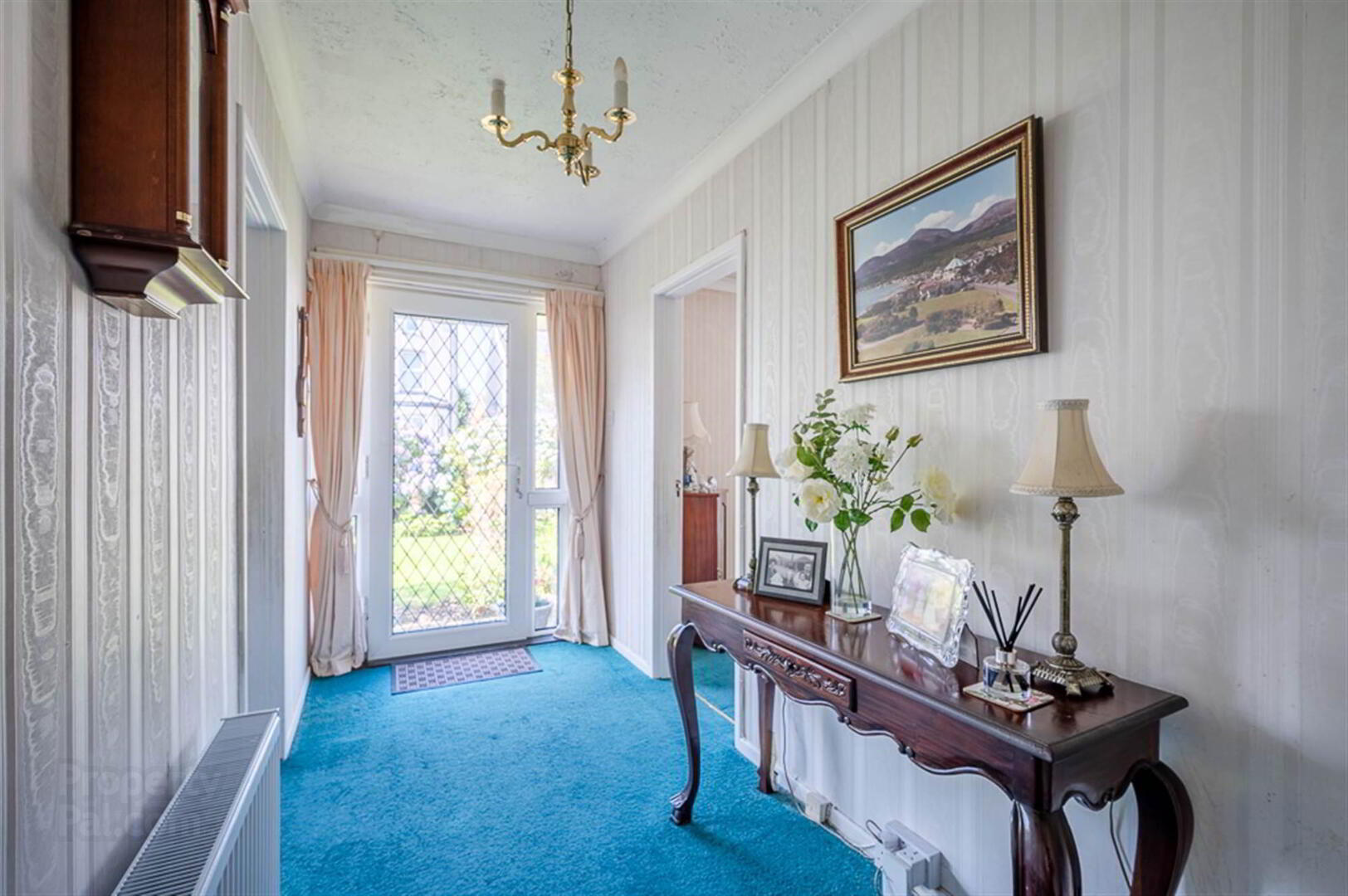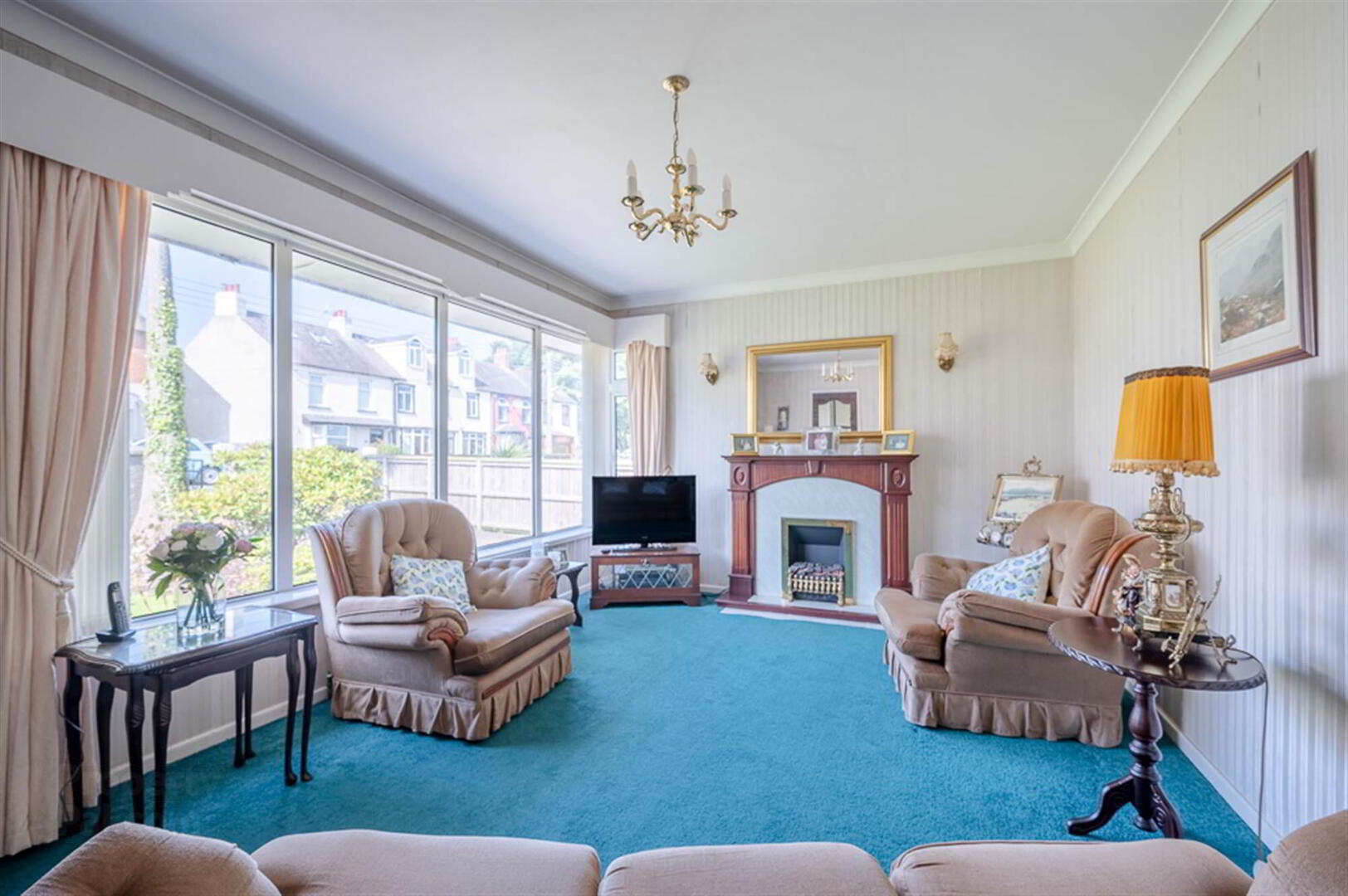


28 Millisle Road,
Donaghadee, BT21 0HY
3 Bed Detached Bungalow
Offers Around £249,950
3 Bedrooms
1 Reception
Property Overview
Status
For Sale
Style
Detached Bungalow
Bedrooms
3
Receptions
1
Property Features
Tenure
Leasehold
Energy Rating
Broadband
*³
Property Financials
Price
Offers Around £249,950
Stamp Duty
Rates
£1,050.75 pa*¹
Typical Mortgage
Property Engagement
Views Last 7 Days
568
Views Last 30 Days
2,389
Views All Time
16,029

Features
- Superb Detached Bungalow on Millisle Road
- Within a Stone's Throw of Donaghadee's Thriving Town Centre, Picturesque Harbour, Lighthouse and the Commons
- Living Room with Feature Fireplace
- Three Well Appointed Bedrooms
- Shower Room with White Suite
- Fitted Kitchen with Access to a Delightful Conservatory Overlooking Private Rear Garden
- Off-Street Driveway Parking for Two to Three Cars
- Well Presented Front and Fully Enclosed, South Facing Rear Garden Laid in Lawns with Flowerbeds in Plants and Shrubs
- Oil Fired Central Heating
- uPVC Double Glazing
- No Onward Chain
- Viewing Strongly Recommended to Fully Appreciate all that is on Offer
Coming to the market at a realistic price, and with huge potential, an internal inspection is essential to fully appreciate all that is on offer.
Entrance
- With courtesy light, uPVC double glazed front door.
Ground Floor
- ENTRANCE HALL:
- With access to roofspace.
- LIVING ROOM:
- 4.8m x 3.38m (15' 9" x 11' 1")
Mahogany fireplace surround with open fire, cornice ceiling - KITCHEN:
- 3.23m x 2.95m (10' 7" x 9' 8")
With range of high and low level units, laminate work surfaces, space for appliances, uPVC double glazed door to conservatory. - CONSERVATORY:
- 4.17m x 3.66m (13' 8" x 12' 0")
With perspex roof, ceramic tiled floor, radiator, light and power, uPVC double glazed door to patio and garden. - BEDROOM (1):
- 3.76m x 3.15m (12' 4" x 10' 4")
- BEDROOM (2):
- 3.28m x 2.67m (10' 9" x 8' 9")
- BEDROOM (3):
- 2.46m x 2.31m (8' 1" x 7' 7")
- SHOWER ROOM:
- White suite comprising low flush WC, wash hand basin, walk-in shower cubicle with electric shower unit, extractor fan, panelled walls and ceilings.
- ROOFSPACE:
- 8.69m x 2.54m (28' 6" x 8' 4")
Accessed via pull-down ladder, fully floored and sheeted, with low flush WC and pedestal wash hand basin as well as built-in storage cupboards and two Velux windows, radiators and power.
Outside
- Well maintained front and fully enclosed south facing rear garden with excellent degree of privacy, paved patio area, flower beds in plants and shrubs, garden shed, boiler house, uPVC oil tank, driveway providing parking for two to three cars.
Directions
Travelling out of Donaghadee, along the Millisle Road, Number 28 can be found on your left hand side just after the turning for Leslie Hill.




