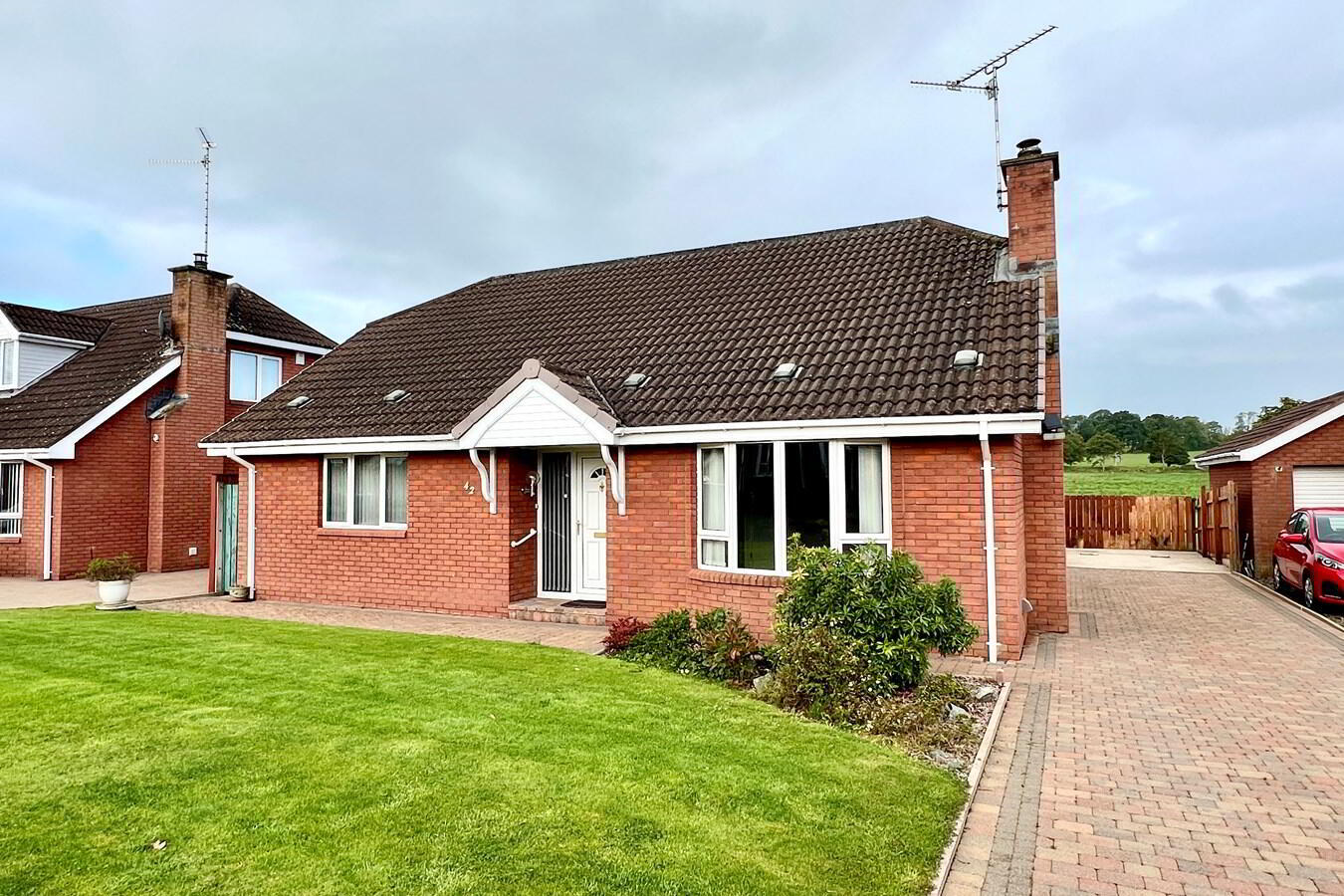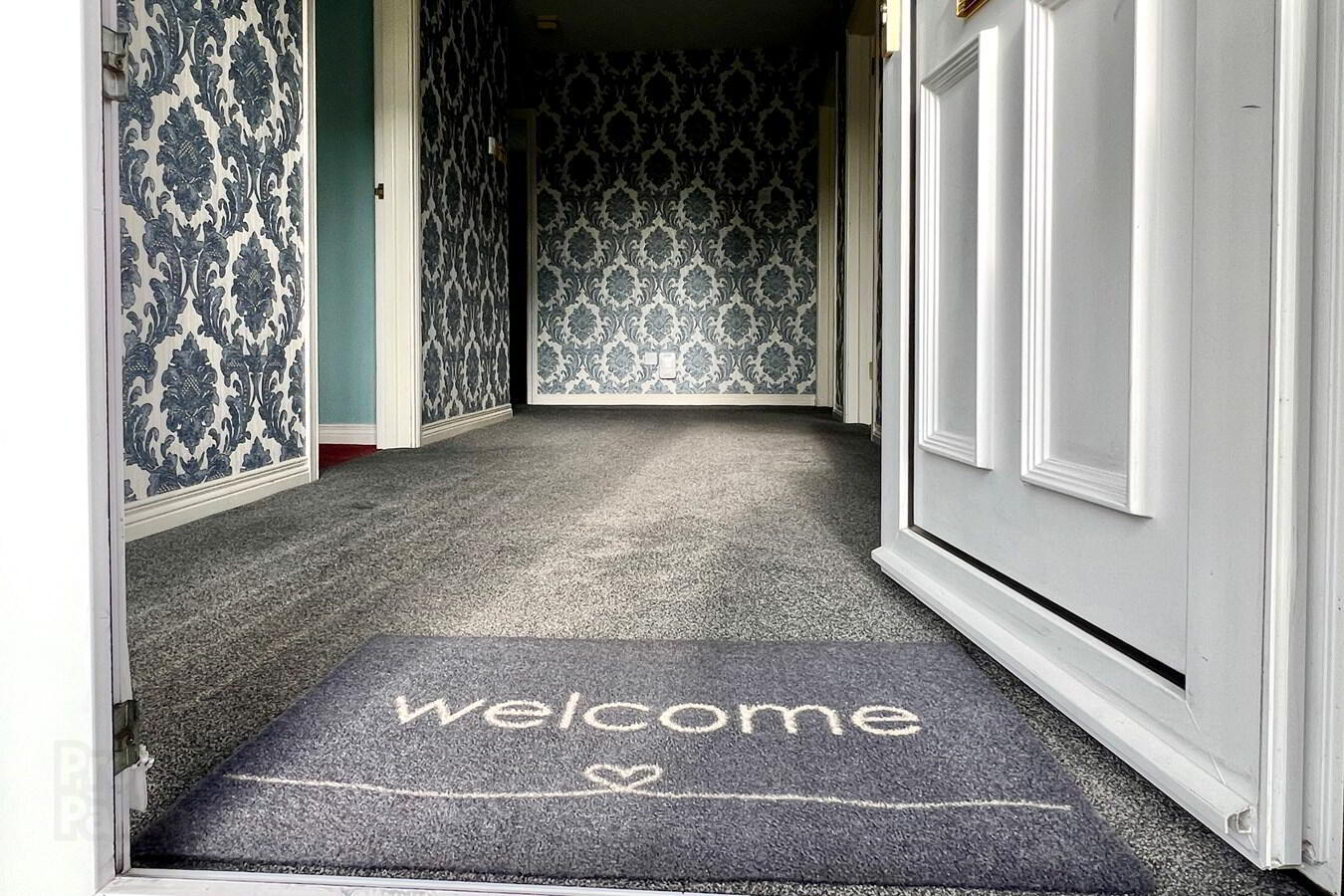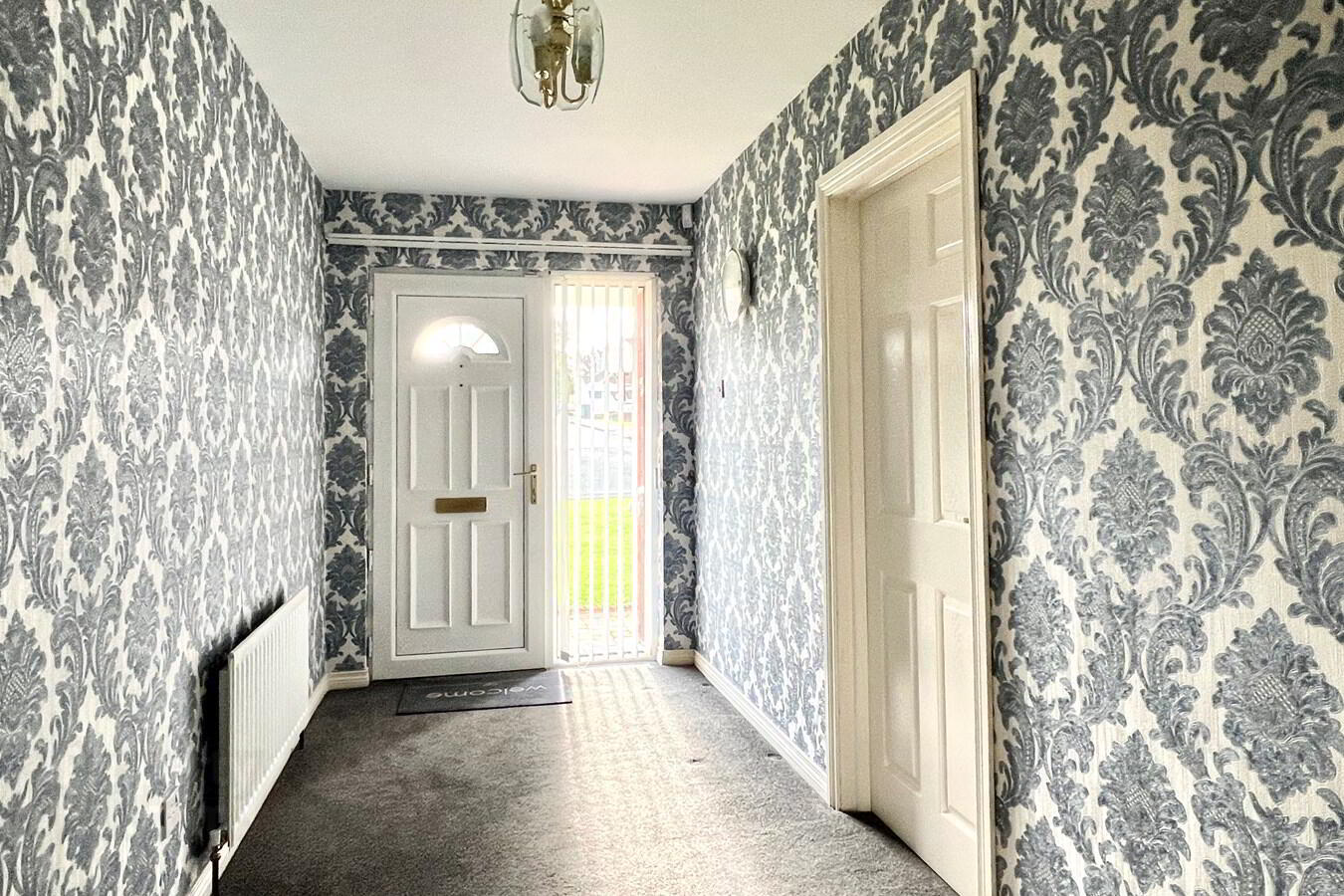


42 Brook Road,
Portadown, BT62 3LT
3 Bed Bungalow
Guide Price £190,000
3 Bedrooms
1 Bathroom
1 Reception
Property Overview
Status
For Sale
Style
Bungalow
Bedrooms
3
Bathrooms
1
Receptions
1
Property Features
Tenure
Freehold
Energy Rating
Broadband
*³
Property Financials
Price
Guide Price £190,000
Stamp Duty
Rates
£1,162.54 pa*¹
Typical Mortgage
Property Engagement
Views Last 7 Days
578
Views Last 30 Days
2,185
Views All Time
11,029

Features
- Entrance hall
- Lounge with marble fireplace
- Spacious kitchen with appliances
- Dining area
- Three bedrooms
- Bathroom with bath and corner shower cubicle
- PVC double glazed windows
- Oil fired heating
- Gardens laid in lawn
- Brick paved drive
<p>Three Bedroom Detached Bungalow</p><p>Located In A Sought After Area</p><p>Views Over Fields At Rear</p>
Three Bedroom Detached Bungalow
Located In A Sought After Area
Views Over Fields At Rear
Entrance hall17' 6" x 6' 0" (5.33m x 1.83m) PVC front door, cloaks cupboard, Hot press
Lounge
16' 7" x 13' 10" (5.05m x 4.22m) Marble fireplace with mahogany surround and inset stove, bay window, ceiling corniced
Kitchen
14' 0" x 13' 8" (4.27m x 4.17m) High & low level units, display cabinet, built-in oven, hob, extractor fan, microwave, fridge/freezer, washing machine, 1½ bowl stainless sink, partially tiled walls, dining area
Bedroom 1
15' 9" x 10' 7" (4.80m x 3.23m)
Bedroom 2
11' 8" x 9' 10" (3.56m x 3.00m) Built in wardrobes
Bedroom 3
10' 2" x 10' 0" (3.10m x 3.05m)
Bathroom
8' 0" x 7' 10" (2.44m x 2.39m) White suite comprising panelled bath with hand held shower, wash hand basin, w.c., corner shower cubicle, partially tiled walls, tiled floor
Outside
Brick paved drive with concrete parking area (ideal for caravan or trailer)
Front garden laid in lawn with shrub bed
Enclosed rear garden laid in lawn with patio area, 2 garden sheds, views over fields at rear




