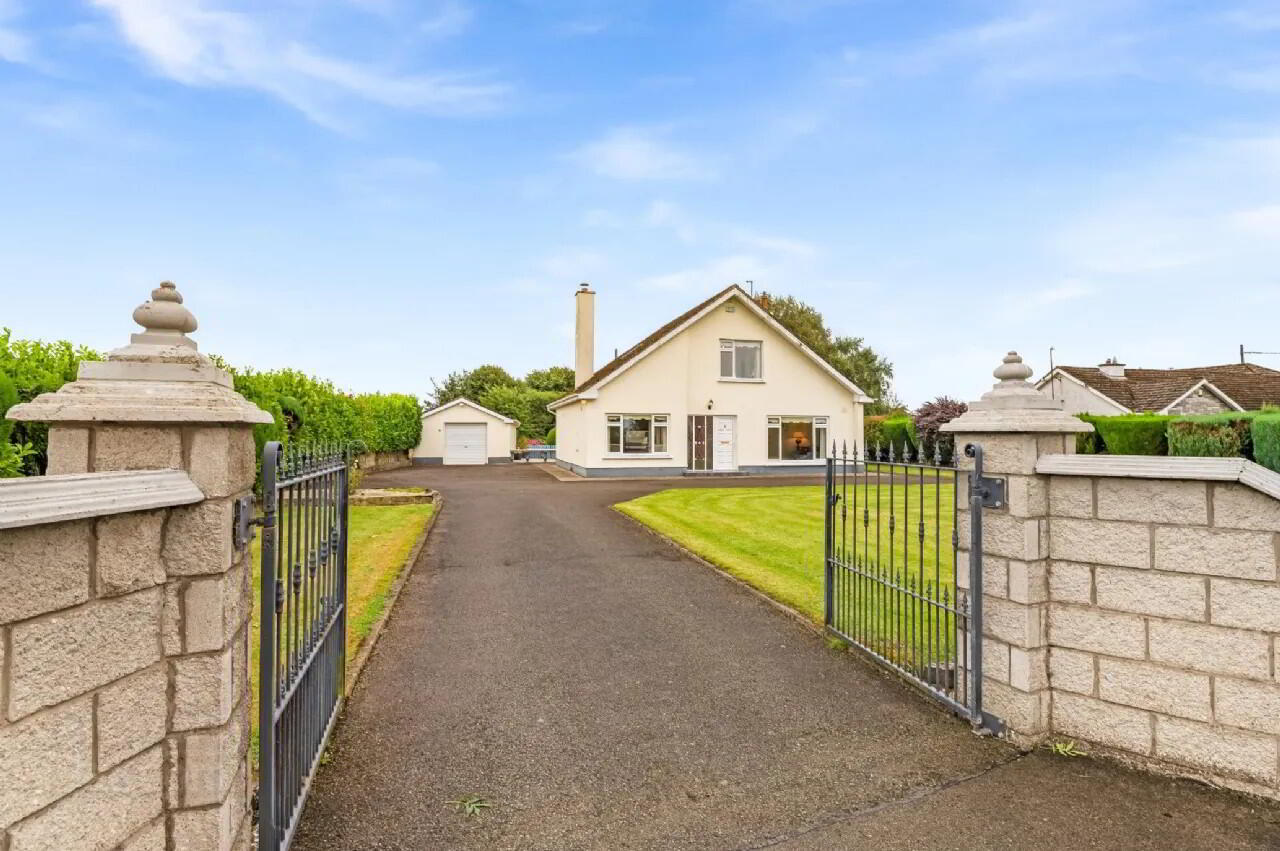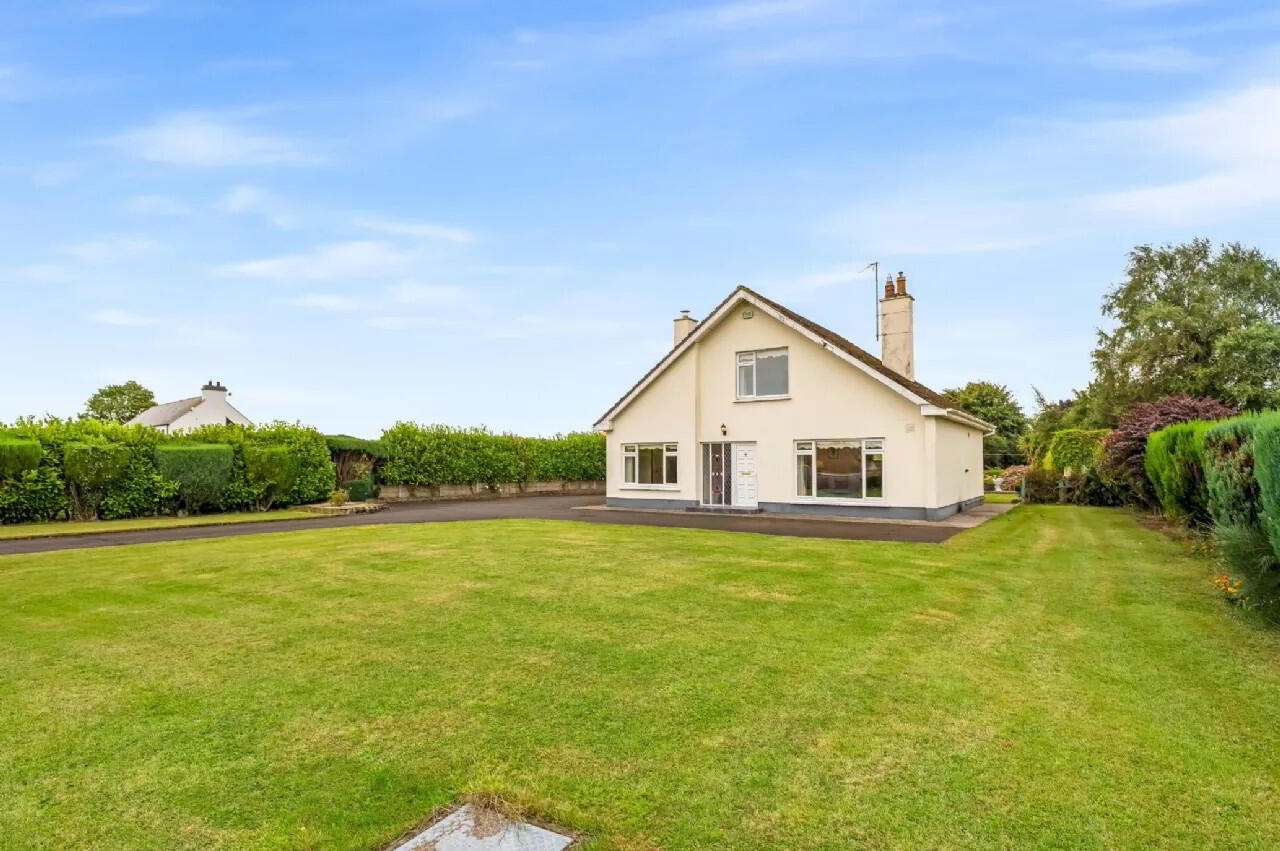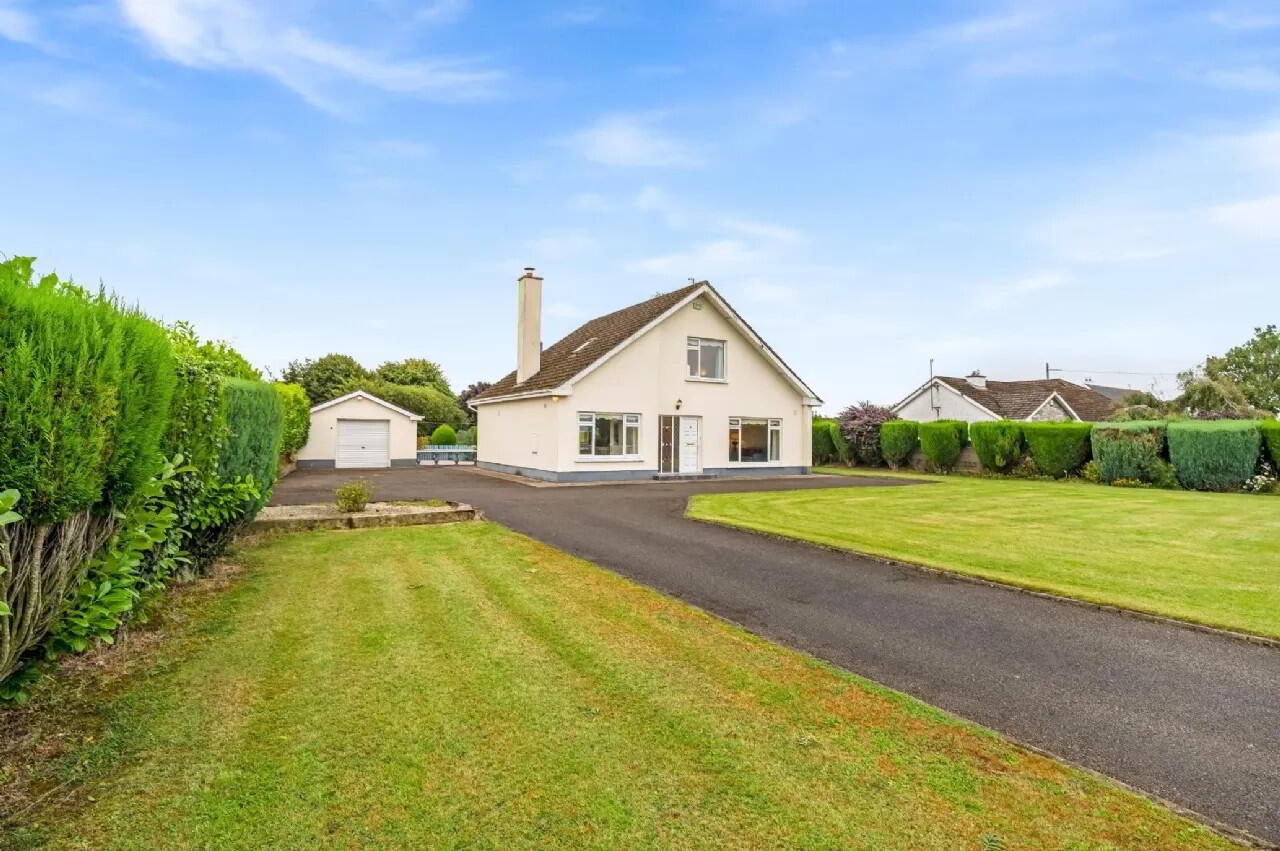


Castlerickard
Longwood, A83X544
3 Bed House
Sale agreed
3 Bedrooms
2 Bathrooms
Property Overview
Status
Sale Agreed
Style
House
Bedrooms
3
Bathrooms
2
Property Features
Tenure
Not Provided
Energy Rating

Property Financials
Price
Last listed at Asking Price €440,000
Rates
Not Provided*¹
Property Engagement
Views Last 7 Days
13
Views Last 30 Days
54
Views All Time
366

Features
- Site area 0.547 acres
- South facing rear garden
- Drainage to septic tank
- Water from private well
- Detached garage and detached workshop
- Bulk gas tank
- Gas heating with Baxi boiler
- Tarmac driveway
- Walled entrance with capped pillars and piers wrought iron gates
- Intruder alarm
- P.V.C. double glazed windows
- P.V.C fascia and soffit
- Outside tap. Outside lighting.
Local schools and services are within easy reach, with Boardsmill National School only 4 minutes away by car, ensuring no excuses for missing school!
The ground floor comprises an inviting entrance hall leading to a cozy sitting room, a spacious kitchen and separate lounge area, a bright and airy bedroom, and a conveniently located toilet and bathroom. Upstairs, you will find two additional well-proportioned bedrooms, a family bathroom, and an office/study, perfect for remote work or as a quiet reading space.
The property has a beautifully landscaped site (0.547 acres) with south-facing rear garden, ideal for outdoor entertaining and enjoying the sun throughout the day. A detached garage offering ample storage space is complemented by an additional storage shed.
The residence is serviced by well water and a septic tank.
Situated in a highly sought-after area, this property enjoys excellent access to the nearby towns of Longwood, Enfield, Trim, Kilcock, and Maynooth, providing a range of amenities, shopping, and dining options.
The location is also ideal for commuters, with the M4 motorway just 15km away (Junction 9 Enfield), and the train station at Enfield offering easy access to Dublin city. Maynooth University is a 30-minute drive via Kilcock, the M50, Junction 7 (Lucan/Palmerstown) is 45km away via the M4.
This property offers the perfect combination of rural tranquility and urban convenience, making it an ideal home for those looking to enjoy the best of both worlds.
Don't miss the opportunity to make this beautiful residence your own. Entrance Hall High gloss floor tiles.
Sitting Room Grey marble fireplace with open fire. Coving and ceiling rose. Carpeted.
Living Room Marble fireplace with gas fire. Coving. High gloss floor tiles. French doors open onto garden.
Kitchen Breakfast Room Cream fitted units with Bosch 4 ring gas hob and extractor fan. Powerpoint double oven. Bosch fridge freezer. Tricity Bendix washing machine. Granite worktop and upstand. High gloss floor tiles. Marble table with feature light fitting over and 4 leatherette chairs.
Back hall High gloss floor tiles. Fitted storage press.
Bedroom 1 (ground floor) Laminate wood floor. Coving and ceiling rose. Free standing 4 door wardrobe with matching 3 drawer chest of drawers.
Toilet Fully tiled. w.c., wash hand basin with shelf over.
Shower Room Level access shower with Triton T90xr instant electric unit, w.c., wash hand basin. Tall storage unit. Fully tiled.
Back porch
First floor
Landing Carpeted. Stira stairs. Wall to wall dressing mirror.
Office/Storage Carpeted with fitted 3 door storage presses. Velux window.
Bedroom 2 Carpeted. Fitted 5 door mirrored wardrobe. Fitted headboard and 2 x bedside lockers. Fitted curved dressing table with overhead mirror and light.
Bedroom 3 Carpeted. Built in 4 door wardrobe with dressing mirror. Fitted dressing table with 3 drawer units and overhead mirror. Fitted headboard with bedside locker and 3 drawer unit.
Bathroom Black & white floor and wall tiles. Shell shaped suite with panelled bath, matching wash hand basin and w.c. Wall mounted mirror and shaving light. Cubicle tiled shower with Triton T90sr instant electric shower. Built in storage press.
BER: D2
BER Number: 117696930
Energy Performance Indicator: 262.73 kWh/m2/yr
Longwood (Irish: Maigh Dearmhaí) is a village in southwest County Meath, located about 15 km south of the town of Trim on the R160 regional road. It is about 50 km from Dublin, off the N4 road. Longwood has a primary and second level school, and an old fair green which is located beside its primary school. The village has 3 grocery stores, a post office and 4 public houses.
In recent years the GAA Club has upgraded their facilities, which now include the Bar, function room and a floodlit pitch. Also in Longwood there is an antique store, butchers shop, chipper, hair salon, news agents including a new Spar opened up in 2012, Chinese Take Away, Funeral Directors, Hardware store part of Johnny Daragans Public House, Laundrette and a motor bike spare parts shop. There are also a Scout Group and a Youth Club which is located in the local GAA club on Friday nights and that caters for kids that are in first year to sixth year secondary school.
BER Details
BER Rating: D2
BER No.: 117696930
Energy Performance Indicator: 262.73 kWh/m²/yr


