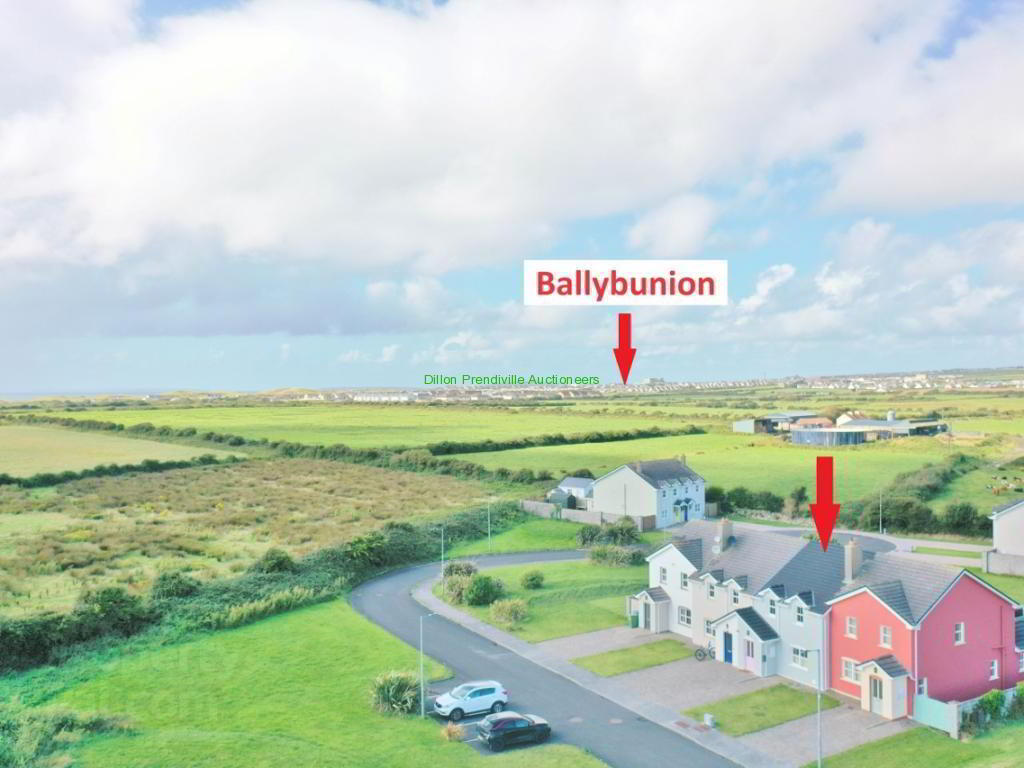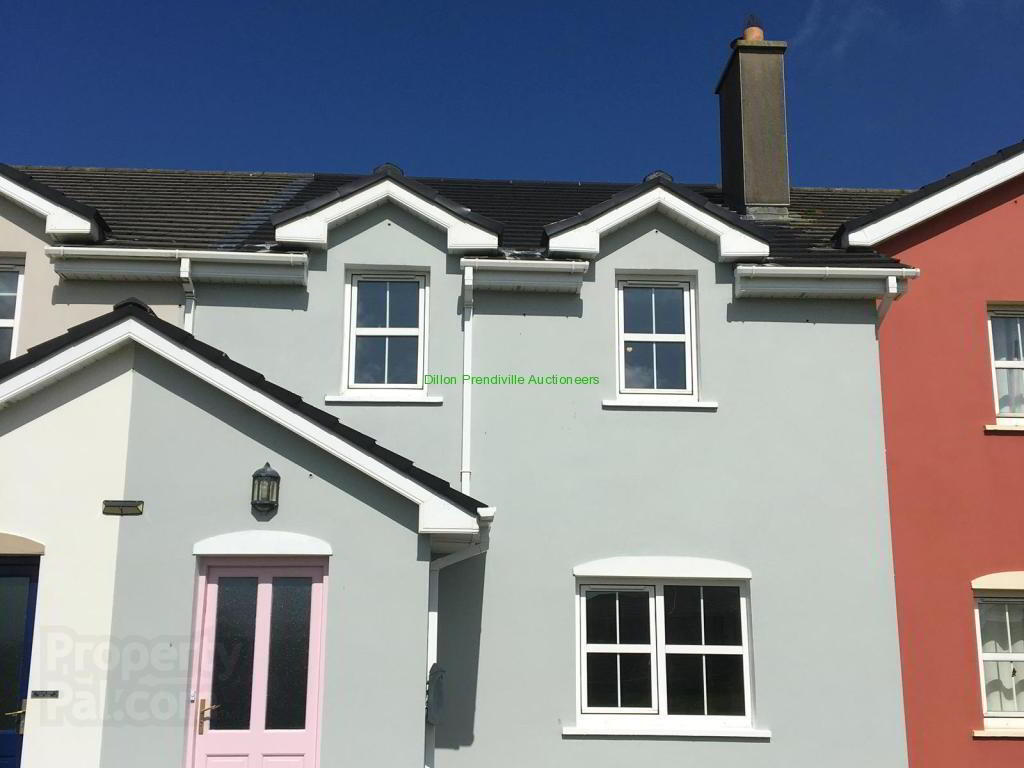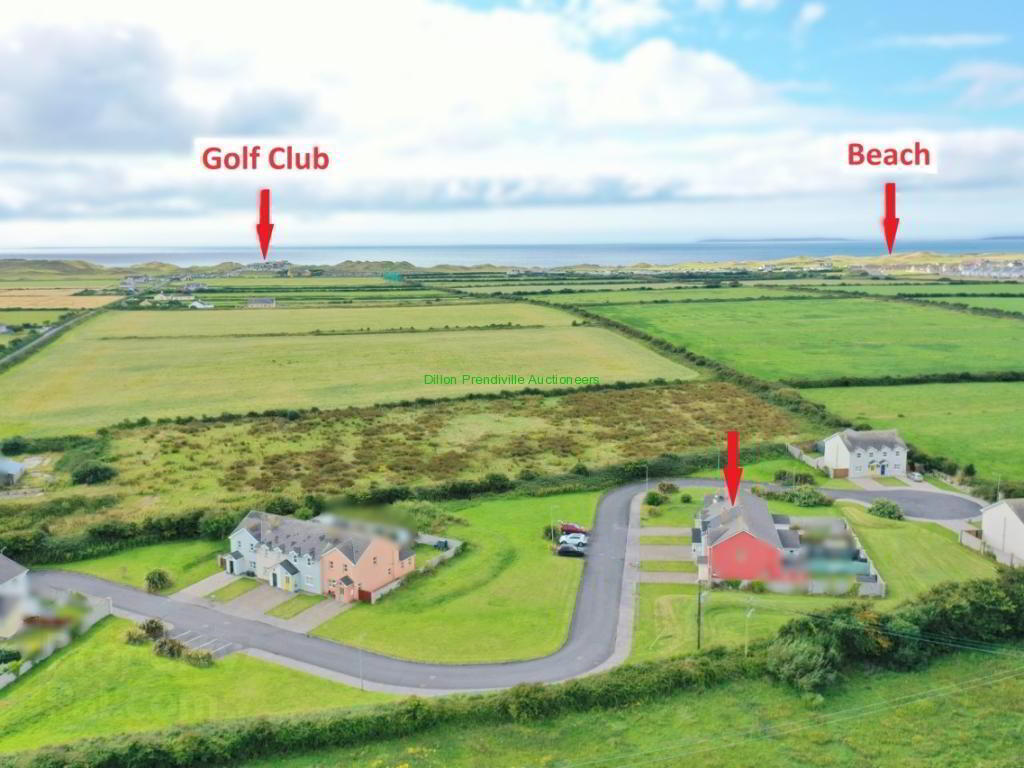


12 The Green's Ballyeagh,
BALLYBUNION, 12 The Green's, Ballyeagh, V31NY01
3 Bed Mid-terrace House
Price €295,000
3 Bedrooms
3 Bathrooms
Property Overview
Status
For Sale
Style
Mid-terrace House
Bedrooms
3
Bathrooms
3
Property Features
Tenure
Not Provided
Energy Rating

Property Financials
Price
€295,000
Stamp Duty
€2,950*²
Rates
Not Provided*¹

Description
No. 12 The Green’s comprises of a mid-terrace house located within a completed choice cul de sac development along the Golf Links Road off the Tralee R551 road. The property is within 2 minutes drive of the world renowned Ballybunion Golf Course and Championship Courses and within a 5 minutes drive from the beautiful seaside resort of Ballybunion.No. 12 The Green’s comprises of a mid-terrace house located within a completed choice cul de sac development along the Golf Links Road off the Tralee R551 road. The property is within 2 minutes drive of the world renowned Ballybunion Golf Course and Championship Courses and within a 5 minutes drive from the beautiful seaside resort of Ballybunion.
The dwelling extends to c. 118 sqm over two floors. The dwelling is tastefully appointed and finished to a very high standard. The spacious and light filled accommodation comprises of entrance hall, sitting room, kitchen/dining, utility and shower, landing, 3 bedrooms (1 Ensuite) and bathroom.
Externally, there is brick paved off-street parking and additional visitor parking. There is an enclosed private rear garden with garden shed and pedestrian access from the rear. No. 12 The Green’s will certainly appeal to a variety of buyers and viewing is highly advised - please call Dillon Prendiville Auctioneers 068-21739.
Accommodation
Entrance Hall 2.25m x 7.5m Porcelain tiled floor, staircase to first floor with fitted carpet and underneath storage.
Sitting Room 5.1m x 3.3m Elka Sawn Oak wood floor, solid fuel open fireplace, front window overlooking the driveway and green area.
Kitchen/Dining 5.5m x 4.6m Porcelain tiled floor, fully fitted handmade kitchen by Seamus Reidy Kitchens, integrated appliances including Bosch ceramic hob, stainless steel Luxair extractor fan, Zanussi double oven, Bosch dishwasher, Hoover fridge-freezer, Franke ceramic double sink and drainer with mixer tap, recessed ceiling lights and sliding patio door to rear garden.
Utility 2.0m x 2.3m Porcelain tiled floor, fitted units and shelving, plumbed for washing/drying, Firebird 50/90 oil boiler and rear door access.
Shower Room 1.25m x 2.5m Tastefully tiled floor to ceiling, power shower, wc, whb, mechanical vent and frosted window.
Landing With fitted carpet, hot-press, pull down attic Stira and ceiling light tunnel.
Master Bedroom 3.5m x 4.3m Krona Swiss Oak lion laminate flooring - overlooking the rear garden.
En-Suite 1.2m x 2.7m Fully tiled floor to ceiling, electric shower, wc, whb and mechanical vent.
Bedroom 2 3.0m x 4.0m Krona Swiss Oak lion laminate flooring and floor to ceiling built-in wardrobe by Somers joinery.
Bedroom 3/Home Office 3.0m x 2.7m Krona Swiss Oak lion laminate flooring, extensive floor to ceiling built-in wardrobe and shelving by Somers joinery.
Bathroom 2.0m x 2.3m Tastefully tiled floor to ceiling, Vogue jet power bath tub, matching suite wc, whb, mechanical vent and frosted window.
Features
Built 2007 - Timber framed.
Double glazed windows and doors.
Bespoke wooden shutters on all windows and Acme black-out blinds in 2 bedrooms.
Oil fired central heating – Firebird 50/90 boiler.
All mains services and Fibre broadband.
Management company in place - annual charge €1,000 per annum.
Landscape plan for the rear garden with wildflower meadow, planting, paving and screening (available on request).
BER Details
BER Rating: B3
BER No.: 117519017
Energy Performance Indicator: 142.93 kWh/m²/yr


