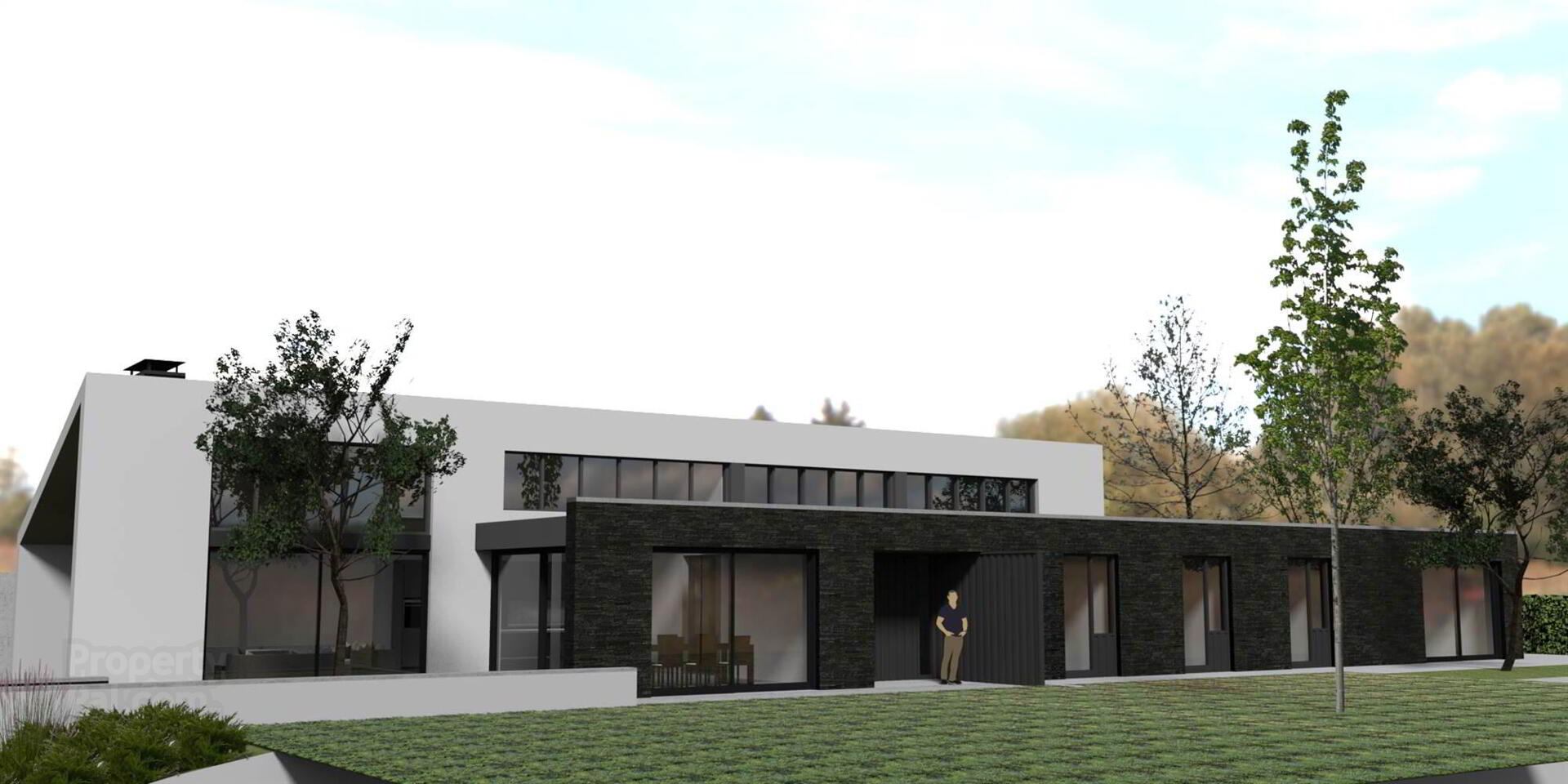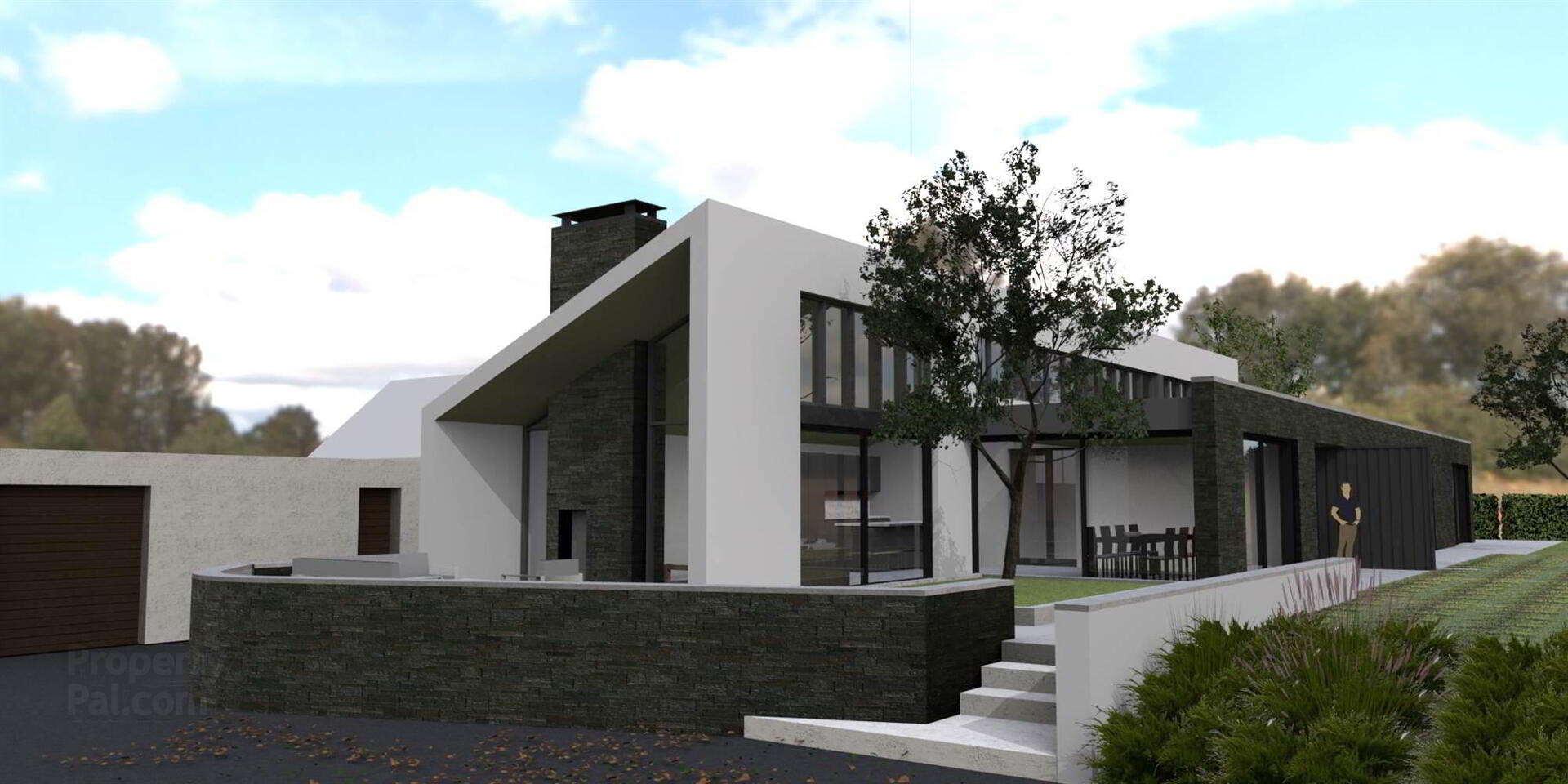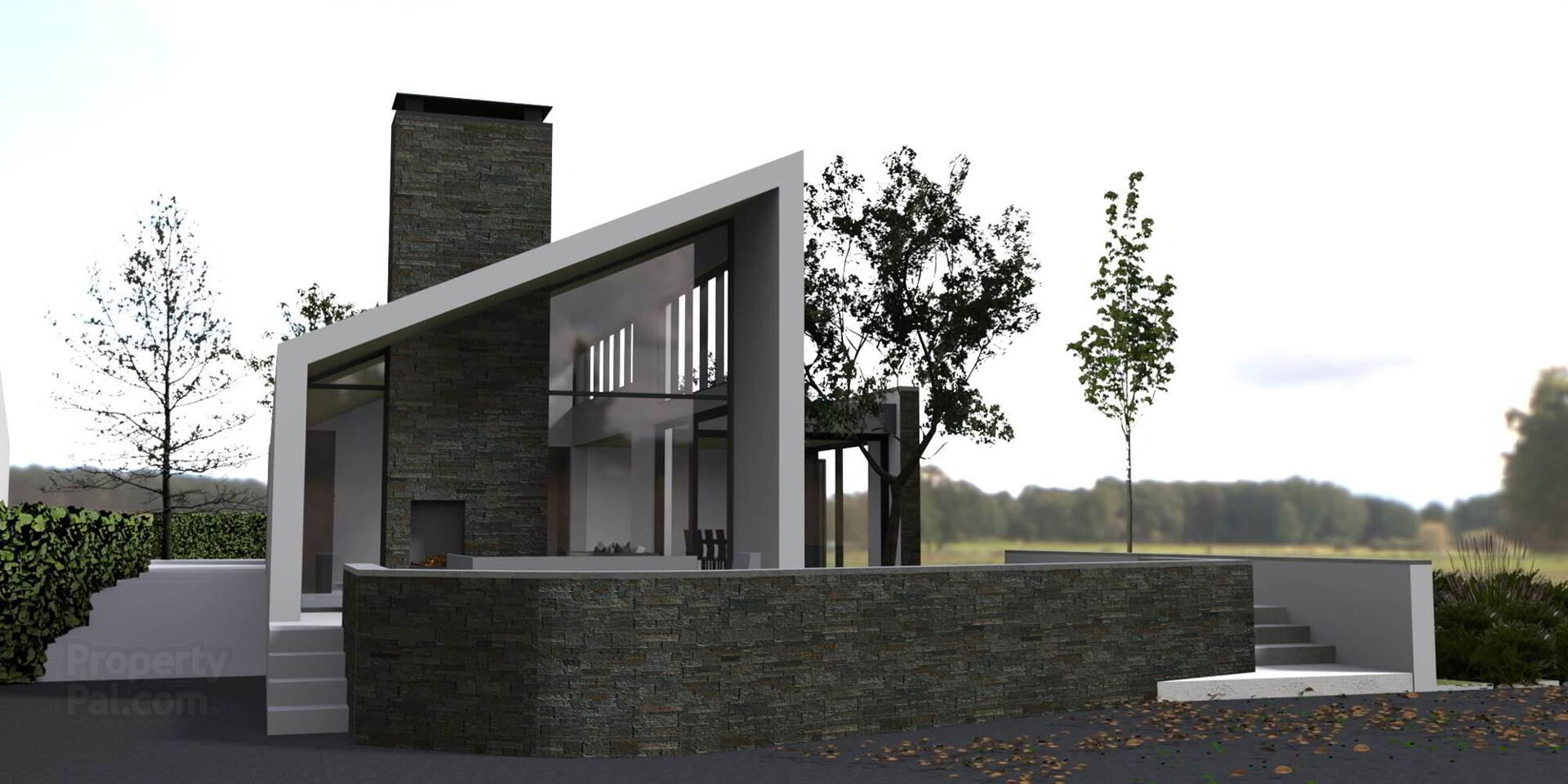


8 Kilkeel Road,
Hilltown, Newry, BT34 5XY
4 Bed Detached House
Offers Around £595,000
4 Bedrooms
2 Receptions
Property Overview
Status
For Sale
Style
Detached House
Bedrooms
4
Receptions
2
Property Features
Tenure
Not Provided
Broadband
*³
Property Financials
Price
Offers Around £595,000
Stamp Duty
Rates
£680.26 pa*¹
Typical Mortgage
Property Engagement
Views Last 7 Days
177
Views Last 30 Days
559
Views All Time
4,237

Features
- Stunning views across the Mourne Mountains
- Contemporary house design
- Air source underfloor heating
- Four Bedrooms
- Open plan kitchen, dining and living
- Large outdoor patio taking in stunning views
- Ensuite and walk in wardrobe to master
- PVC Double glazing
- Highly sought after location
- Living areas, bedrooms, hallway and kitchen to have wooden flooring throughout, All bathrooms to be fully tiled, Kitchen to be fully tiled
- Air source heating system with underfloor heating throughout
- Kitchen to be finished with granite worktops and wooden exterior
- The property will be painted internally using vinyl silk with a choice of colour for the purchaser
- A garage or store room can be built upon request at an additional cost*
A beautiful home in a beautiful location
Enjoy living in an area of outstanding natural beauty surrounded by views across the Mourne Mountains and rolling countryside. An exquisite home reflecting a contemporary style just a short walk or drive from Hilltown village and a short drive to Tollymore Forest Park, Spelga Dam and Newcastle.
Disclaimer: These particulars are given on the understanding that they will not be construed as part of a contract, conveyance or lease. Whilst every care is taken in compiling the information, we can offer no guarantee as to the accuracy thereof and enquirers must satisfy themselves regarding descriptions and measurements. Photos are for illustration purposes only. All finishes to be agreed with developer prior to signing contract.
Ground Floor
- ENTRANCE HALL:
- 4.09m x 2.69m (13' 5" x 8' 10")
Wooden Floor - LOUNGE:
- 4.7m x 5.41m (15' 5" x 17' 9")
Wooden Flooring - OPEN PLAN KITCHEN:
- 9.3m x 5.11m (30' 6" x 16' 9")
Tiled Flooring, solid wood kitchen with granite work tops - LIVING ROOM:
- 5.m x 4.8m (16' 5" x 15' 9")
Wooden flooring - BATHROOM:
- 3.99m x 3.51m (13' 1" x 11' 6")
Tiled Flooring - BEDROOM (1):
- 3.99m x 3.51m (13' 1" x 11' 6")
Wooden Flooring - ENSUITE BATHROOM:
- 3.m x 1.8m (9' 10" x 5' 11")
Tiled flooring - WALK IN WARDROBE:
- 3.m x 1.6m (9' 10" x 5' 3")
Wooden flooring - BEDROOM (2):
- 3.99m x 3.51m (13' 1" x 11' 6")
Wooden flooring - BEDROOM (3):
- 3.99m x 3.m (13' 1" x 9' 10")
Wooden flooring - BEDROOM (4):
- 3.99m x 3.51m (13' 1" x 11' 6")
Wooden flooring - SEPARATE WC:
- 2.31m x 1.5m (7' 7" x 4' 11")
Tiled Flooring - UTILITY ROOM:
- 3.4m x 2.69m (11' 2" x 8' 10")
Tiled flooring - STORE ROOM:
- 3.71m x 8.41m (12' 2" x 27' 7")
Directions
From Hilltown in Newry, head southeast on the B25, then turn right onto Kilkeel Road (B27). Continue straight for about 7.5 miles until you reach 8 Kilkeel Road, which will be on your left.

Click here to view the video



