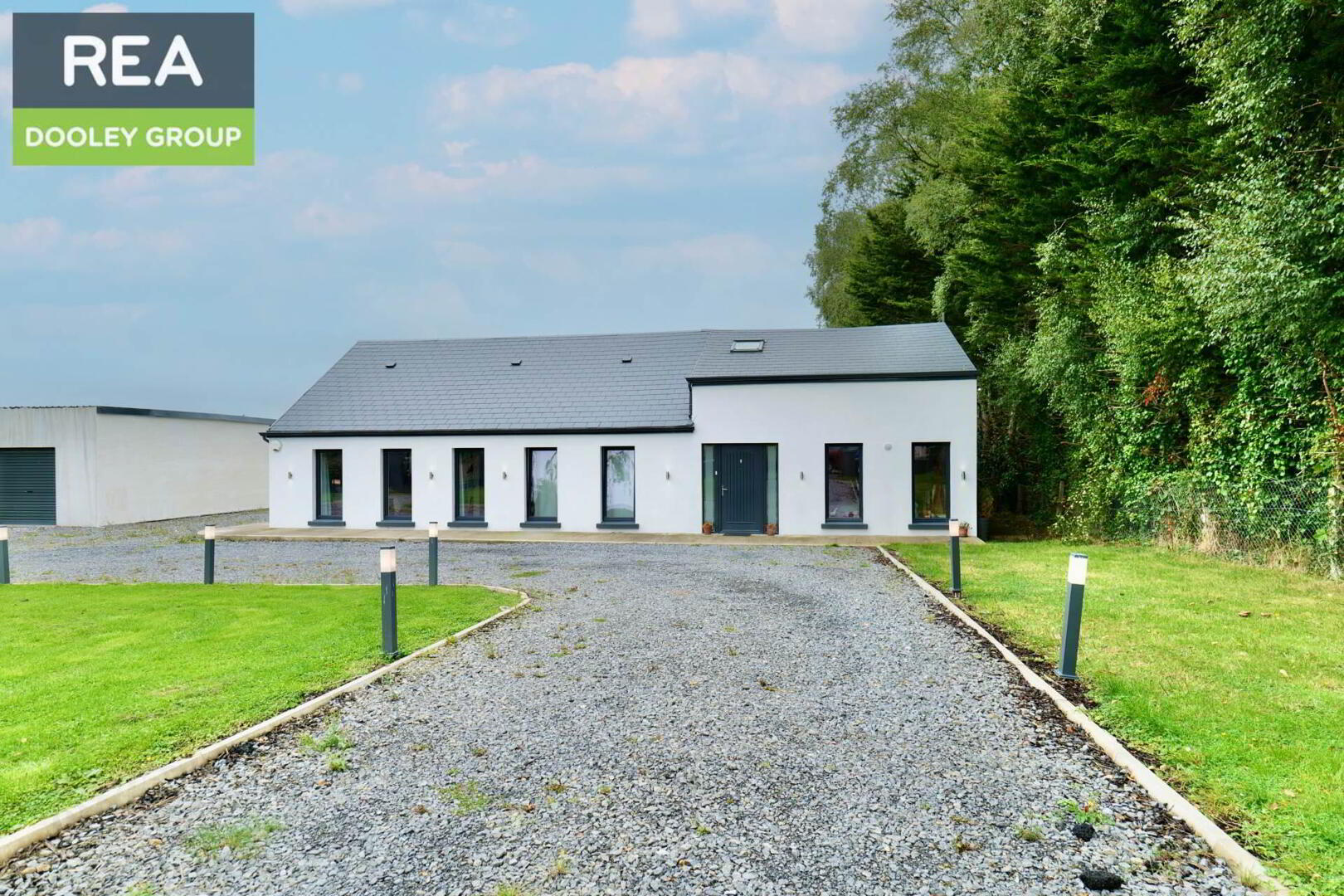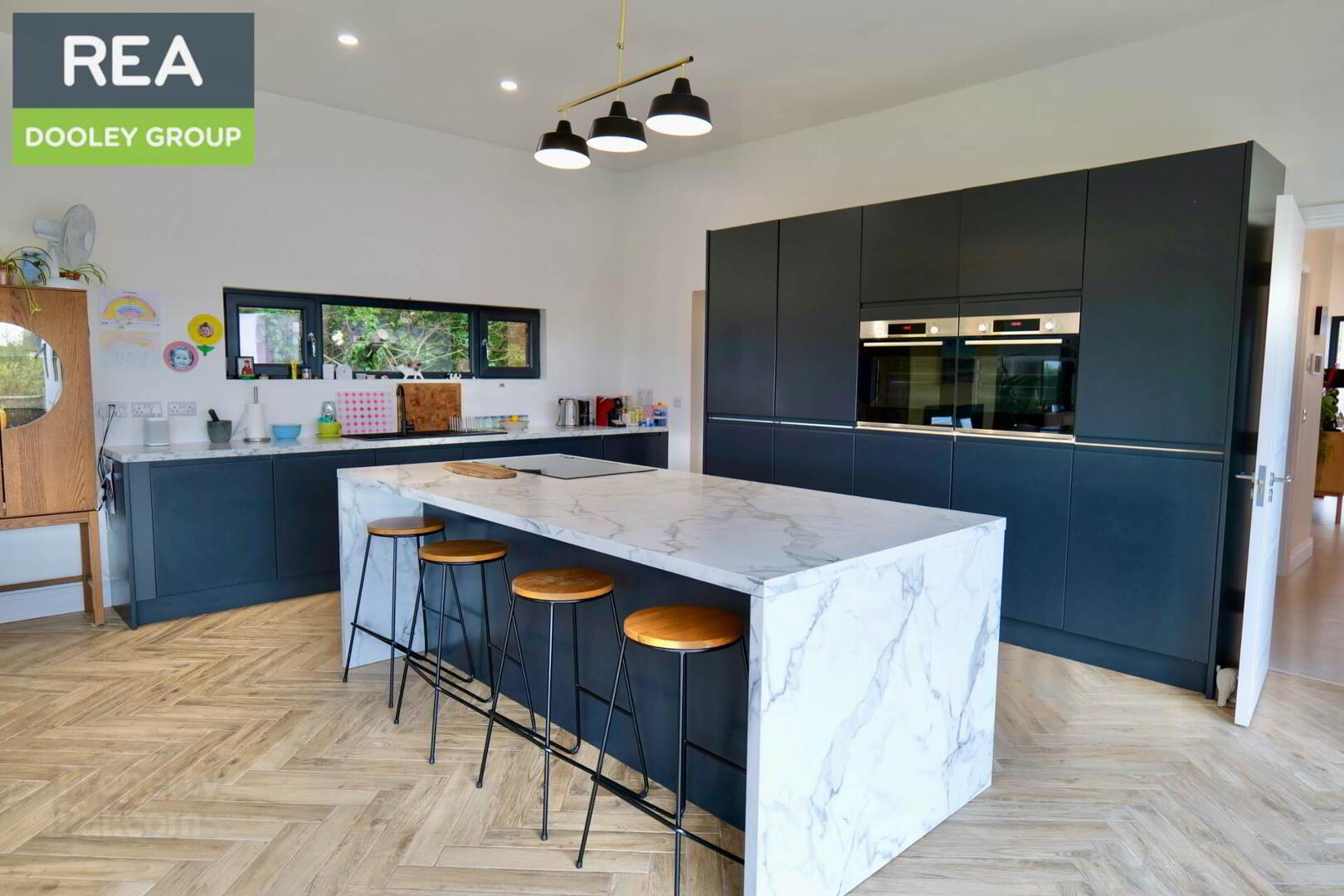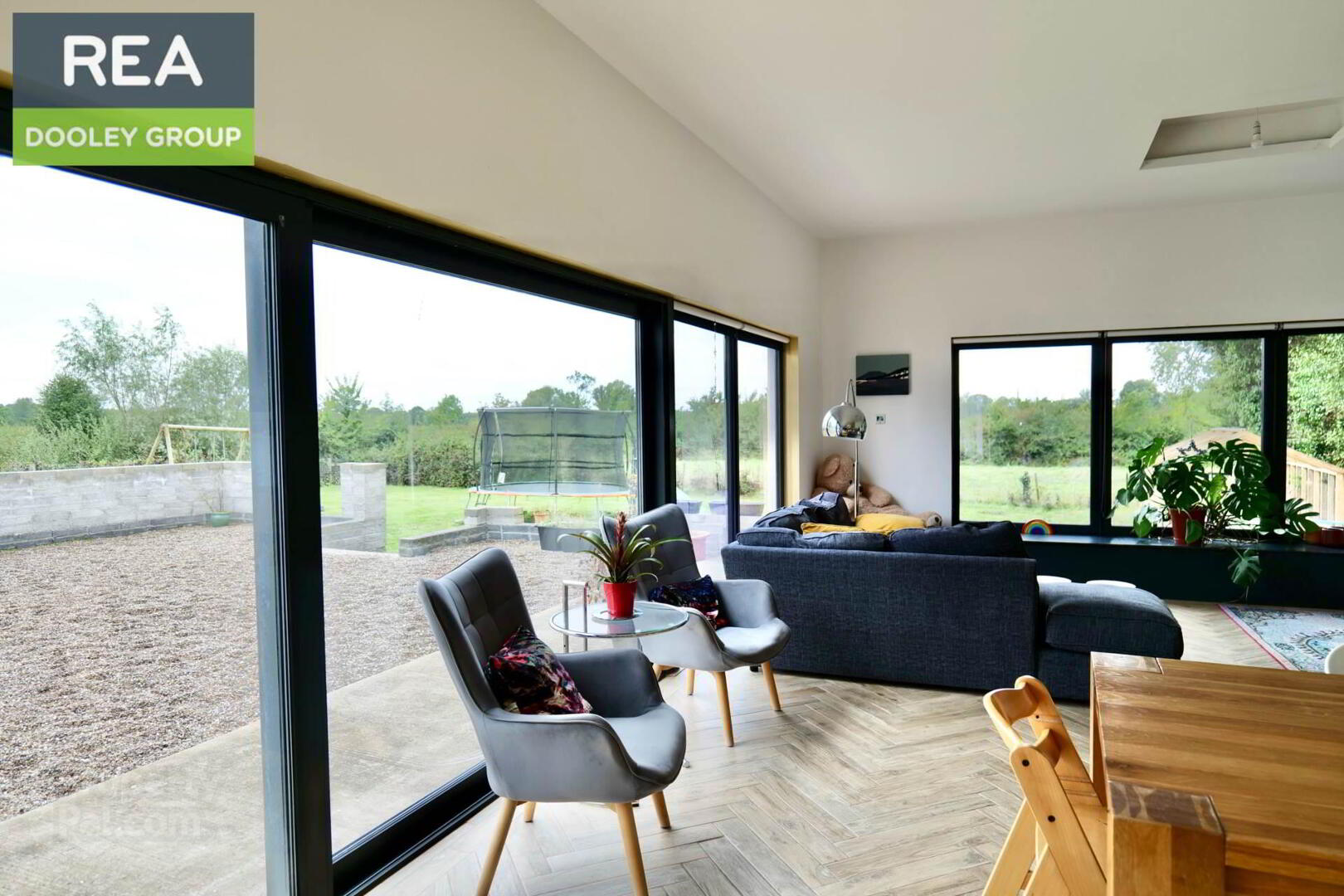


Carnesie
Ballysimon, Whitehall, V94AET7
4 Bed Detached House
Sale agreed
4 Bedrooms
3 Bathrooms
1 Reception
Property Overview
Status
Sale Agreed
Style
Detached House
Bedrooms
4
Bathrooms
3
Receptions
1
Property Features
Tenure
Freehold
Energy Rating

Heating
Electric Under Floor
Property Financials
Price
Last listed at Guide Price €575,000
Rates
Not Provided*¹
Property Engagement
Views Last 7 Days
8
Views Last 30 Days
30
Views All Time
508

Features
- 4 Bedrooms
- Alarm
- Modern decor throughout
- Mains Water and Bio Cycle
- Broadband
- Floored Attic with 3 Velux Windows
- Landscaped Lawns and Gated Entrance
- Air to Water system
- A rated Property
- Viewing highly recommended
Accommodation includes: Entrance Hallway, Utility, Open Plan Kitchen/Dining/Living Area, Pantry, Back Porch & Hot Press, WC, 4 Bedrooms (master bedroom ensuite) and Main Bathroom.
Hallway
Tiled Floor, Recess lighting, Velux window
(1.8m x 4.5m) / (7.3m x 1m)
Open Plan Kitchen/Dining/Living Area - 38'1" (11.61m) x 19'8" (5.99m)
Modern Fitted Kitchen with large centre island, Timber floor, Large patio doors to rear
Utility - 9'10" (3m) x 9'10" (3m)
Tiled Floor and Fitted Units
Pantry - 5'7" (1.7m) x 3'3" (0.99m)
WC - 5'11" (1.8m) x 3'11" (1.19m)
WC, WHB
Back Porch and Hot Press - 9'10" (3m) x 6'11" (2.11m)
Tiled Floor
Master Bedroom - 14'1" (4.29m) x 14'1" (4.29m)
Walk in Wardrobe and Ensuite
Ensuite
WC, WHB, Shower, Tiled Floor and Part Tiled Wall
Bedroom 2 - 14'1" (4.29m) x 12'2" (3.71m)
Timber Floor and TV point
Bedroom 3 - 12'10" (3.91m) x 10'2" (3.1m)
Bedroom 4 - 12'6" (3.81m) x 9'10" (3m)
Bathroom - 9'8" (2.95m) x 6'11" (2.11m)
WC, WHB, Bath, Shower, Tiled floor and part tiled wall
Detached Garage - 24'7" (7.49m) x 15'1" (4.6m)
Roller Door, WC, Lighting, Sockets and Workshop
Notice
Please note we have not tested any apparatus, fixtures, fittings, or services. Interested parties must undertake their own investigation into the working order of these items. All measurements are approximate and photographs provided for guidance only.

Click here to view the video

