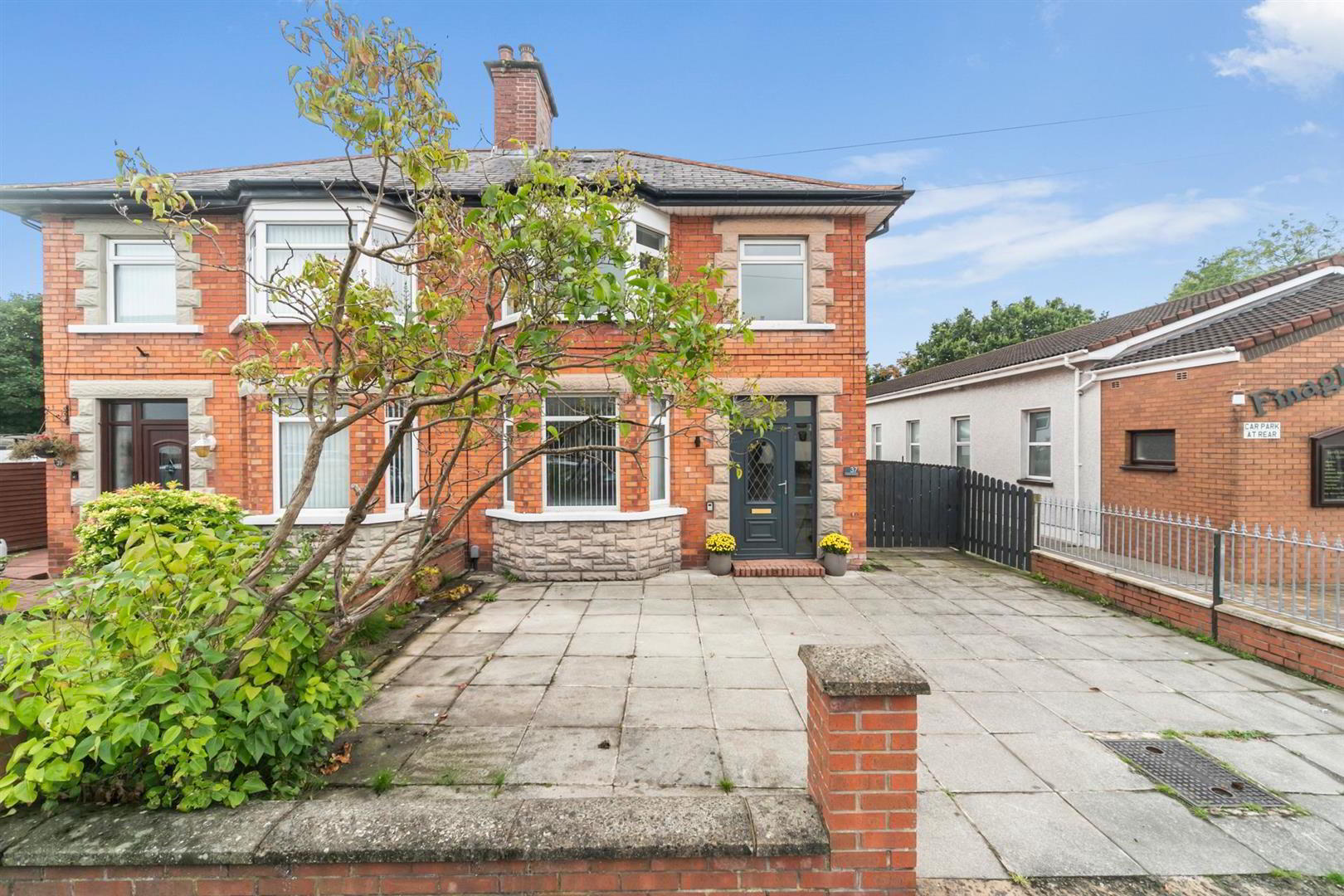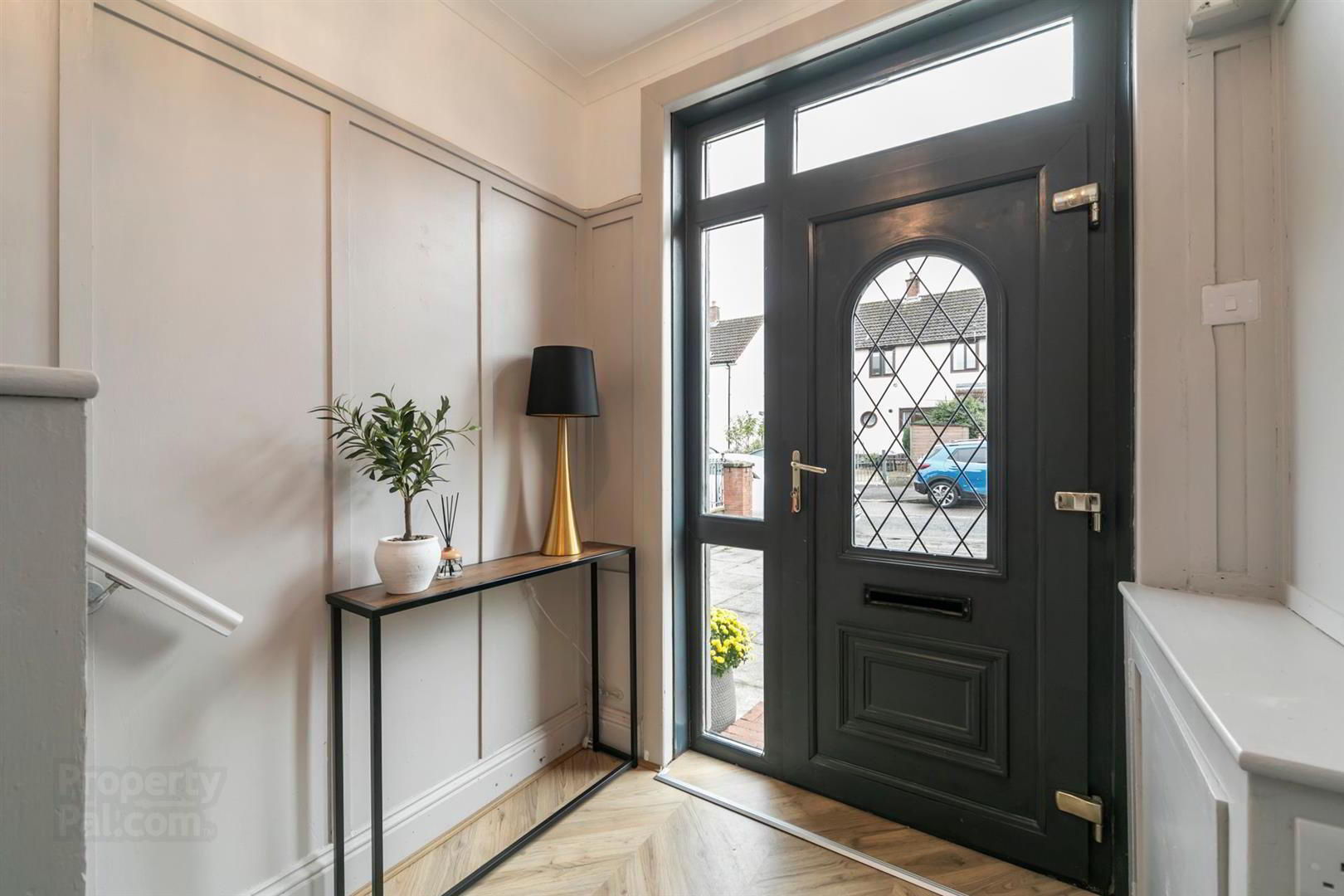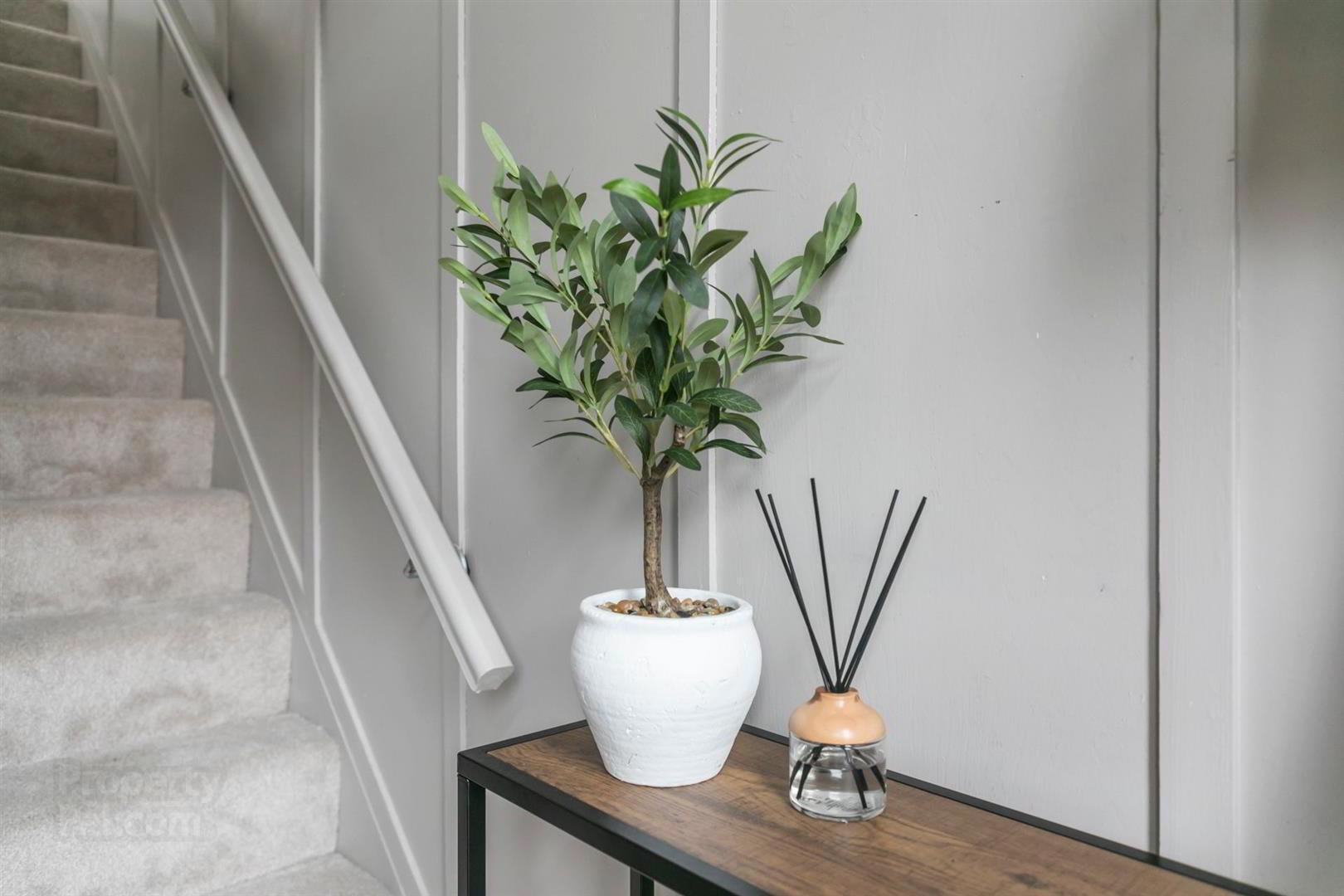


37 Locksley Gardens,
Belfast, BT10 0EB
3 Bed Semi-detached House
Offers Over £239,950
3 Bedrooms
1 Bathroom
2 Receptions
Property Overview
Status
For Sale
Style
Semi-detached House
Bedrooms
3
Bathrooms
1
Receptions
2
Property Features
Tenure
Leasehold
Energy Rating
Broadband
*³
Property Financials
Price
Offers Over £239,950
Stamp Duty
Rates
£1,364.70 pa*¹
Typical Mortgage
Property Engagement
Views Last 7 Days
1,466
Views Last 30 Days
6,014
Views All Time
30,968

Features
- Beautifully Presented & Fully Renovated Extended Semi - Detached Home
- Two Bright & Spacious Reception Rooms
- Contemporary Fitted Kitchen Open Plan To Dining Area
- Three Bedrooms
- Modern Bathroom Suite
- Gas Central Heating / PVC Double Glazed Windows
- Driveway Providing Ample Parking / Detached Garage
- Enclosed Rear Garden In Lawn With Paved Patio
- Convenient Location Close To Leading Schools & Main Arterial Routes
Renovated and presented to the highest standard we are pleased to offer for sale this extended semi - detached family home ideally located just off the Upper Lisburn Road in South Belfast. The accommodation is generous and will appeal to the first time - buyer or young family alike. On the ground floor there is an inviting reception hall with feature wood panelling and herringbone wood floor. There are two reception rooms along with a contemporary fitted kitchen with open plan dining space. The first floor comprises three bedrooms and luxury bathroom suite. Outside the property benefits from a westerly facing garden in lawn with patio area along with patio front which allows off street parking and detached garage. Gas fired central heating & PVC double glazing are both in place. Close to a host of amenities including leading schools and excellent transport links along with Belfast City Centre, early viewing is recommended.
- THE ACCOMMODATION COMPRISES
- ON THE GROUND FLOOR
- ENTRANCE
- PVC front door with glass panel inset and side panel.
- RECEPTION HALL
- Herringbone wood floor, wood wall panelling.
- LOUNGE 4.2 x 3.3 (13'9" x 10'9")
- Herringbone wood floor. Bay window.
- LIVING ROOM 5.2 x 3.3 (17'0" x 10'9")
- Herringbone wood floor.
- KITCHEN / DINING 5.2 x 3.7 (17'0" x 12'1")
- Excellent range of high and low level units, integrated oven with 4 ring hob & extractor fan, single drainer sink unit with mixer tap, recessed spot lighting, herringbone wood floor, part tiled walls, double doors to rear garden.
- ON THE FIRST FLOOR
- BEDROOM ONE 4.2 x 3.3 (13'9" x 10'9")
- Bay window.
- BEDROOM TWO 3.3 x 3.3 (10'9" x 10'9")
- BEDROOM THREE 2.06 x 1.96 (6'9" x 6'5")
- BATHROOM
- Luxury white suite comprising panel bath with shower over, low flush W.C, wash hand basin with storage below, fully tiled walls, tiled floor.
- OUTSIDE
- Enclosed rear garden in lawn, paved patio. Paved front providing off street parking.
- DETACHED GARAGE 6.4 x 2.8 (20'11" x 9'2")
- Up & over door.



