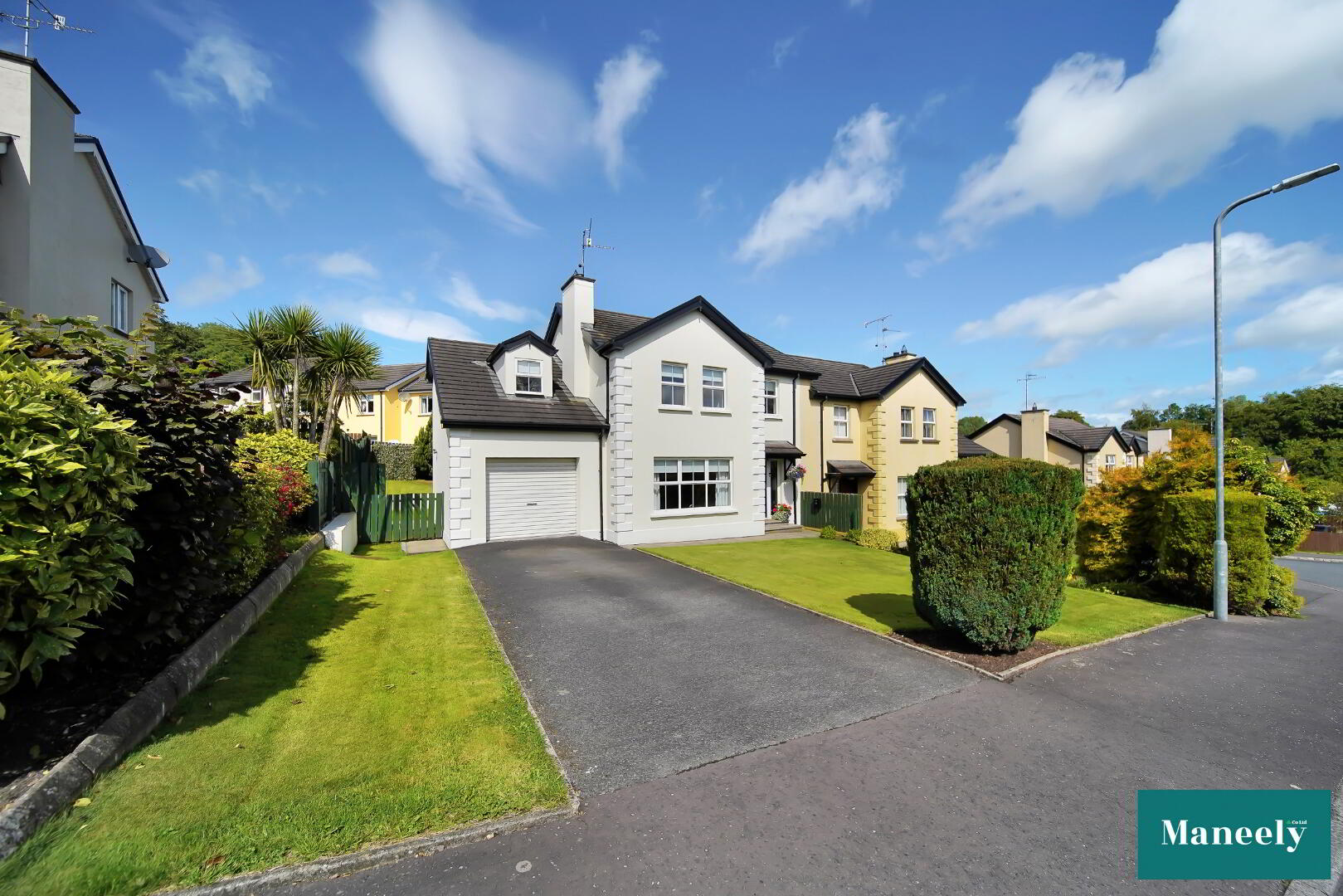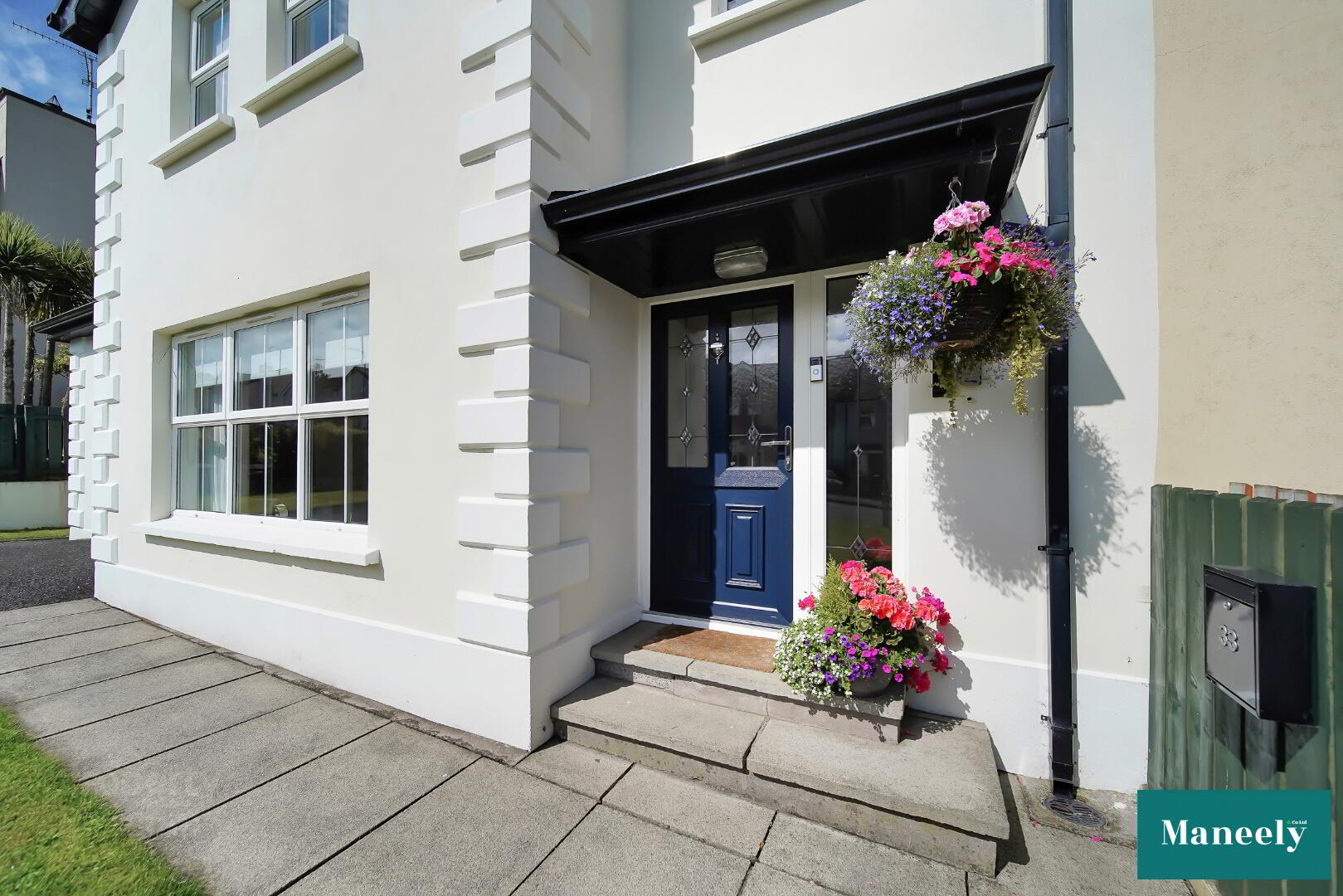


33 The Vale,
Edendork, Coalisland, Dungannon, BT71 4TH
Fantastic Family Home
Sale agreed
4 Bedrooms
2 Bathrooms
1 Reception
Property Overview
Status
Sale Agreed
Style
Semi-detached House
Bedrooms
4
Bathrooms
2
Receptions
1
Property Features
Tenure
Freehold
Energy Rating
Heating
Oil
Broadband
*³
Property Financials
Price
Last listed at Asking Price £184,950
Rates
£1,128.13 pa*¹
Property Engagement
Views Last 7 Days
16
Views Last 30 Days
146
Views All Time
7,211

Features
- Very High Level of Finish Throughout
- Four Spacious Bedrooms
- Recently Redecorated Internally & Externally
- Located in Quiet & Popular Development
Maneely & Co are delighted to present for the '33 The Vale' to the market for sale. The property is finished to a high standard throughout having recently undergone redecoration both internally and externally. There are four spacious bedrooms with a master en-suite, family bathroom, spacious kitchen/dining & living room, utility & WC as well as a large integral garage. The property is located in the quiet and ever popular development of The Vale in Edendork, just one mile from Coalisland and three miles from Dungannon. It benefits from quiet, semi rural living with the town amenities just a few minutes away. This fantastic family home is sure to be popular and viewing is highly recommended.
Accomodation in Brief
Ground Floor
Hall: 2.66m x 4.43m (awp)
Glazed PVC front door with side glazing, tiled floor, WC off.
Living Room: 4.24m x 4.41m
Open fire with decorative fireplace and granite hearth, wall lighting, laminate floor.
WC: 0.87m x 1.54m
Close coupled WC, vanity wash band basin, tiled floor.
Kitchen/Dining: 3.52m x 5.28m
Range of high and low level units, glazed display units, wine rack, splash back tiling, 1.5 bowl stainless steel sink unit, mixer tap, built in cooker, hob & extractor fan, space for fridge/freezer, spot lighting, spacious dining area, glazed PVC sliding door to rear, tiled floor.
Utility: 1.63m x 2.71m
Range of high and low level units, single bowl bowl stainless steel sink unit, splash back tiling, space for washing machine & tumble dryer, glazed timber door to rear, tiled floor.
First Floor
Landing
Turned staircase, carpeted.
Bedroom 1: 3.77m x 3.54m
Carpeted with en-suite off.
En Suite: 1.04m x 2.29m
Three piece suite comprising close coupled WC, pedestal wash hand basin and shower, stainless steel heated towel rail, wall tiles and tiled floor.
Bedroom 2: 3.58m x 5.00m
Duel aspect windows. Built in sliderobes. Carpeted.
Bedroom 3: 3.37m x 3.28m
Carpeted.
Bedroom 4: 3.57m x 2.48m (awp)
Carpeted. Built in storage
Bathroom: 2.00m x 2.71m
Four piece suite comprising of panel bath, corner shower with water massage feature, close coupled WC and pedestal wash hand basin, splash tiles backs and tiled floor.
Outside
Garage: 3.58m x 6.04
Roller shutter door, window to rear, concrete floor
Manicured gardens to front and rear, patio area, outside tap.
To arrange a viewing please contact Maneely & Co, Dungannon on 028 87727799 or www.maneely.com.
Please note, the vendor of this property is a connected party to a member of Maneely & Co Ltd.
-----------------------------------------
Thinking of Selling?
FREE VALUATION!
If you are considering the sale of your own property we are delighted to offer a FREE sales valuation, without obligation of sale. Get in contact today and we will be happy to help & advise you!
028 8772 7799 | [email protected]
PROPERTIES REQUIRED ACROSS ALL AREAS
_________________________________________
MISREPRESENTATION CLAUSE
Maneely & Co Ltd gives notice to anyone who may read these particulars as follows. These particulars do not constitute any part of an offer or contract. Any intending purchasers or lessees must satisfy themselves by inspection or otherwise to the correctness of each of the statements contained in these particulars. We cannot guarantee the accuracy or description of any dimensions, texts or photos which also may be taken by a wide camera lens or enhanced by photo shop All dimensions are taken to the nearest 5 inches. Descriptions of the property are inevitably subjective, and the descriptions contained herein are given in good faith as an opinion and not by way of statement of fact. The heating system and electrical appliances have not been tested and we cannot offer any guarantees on their condition.





