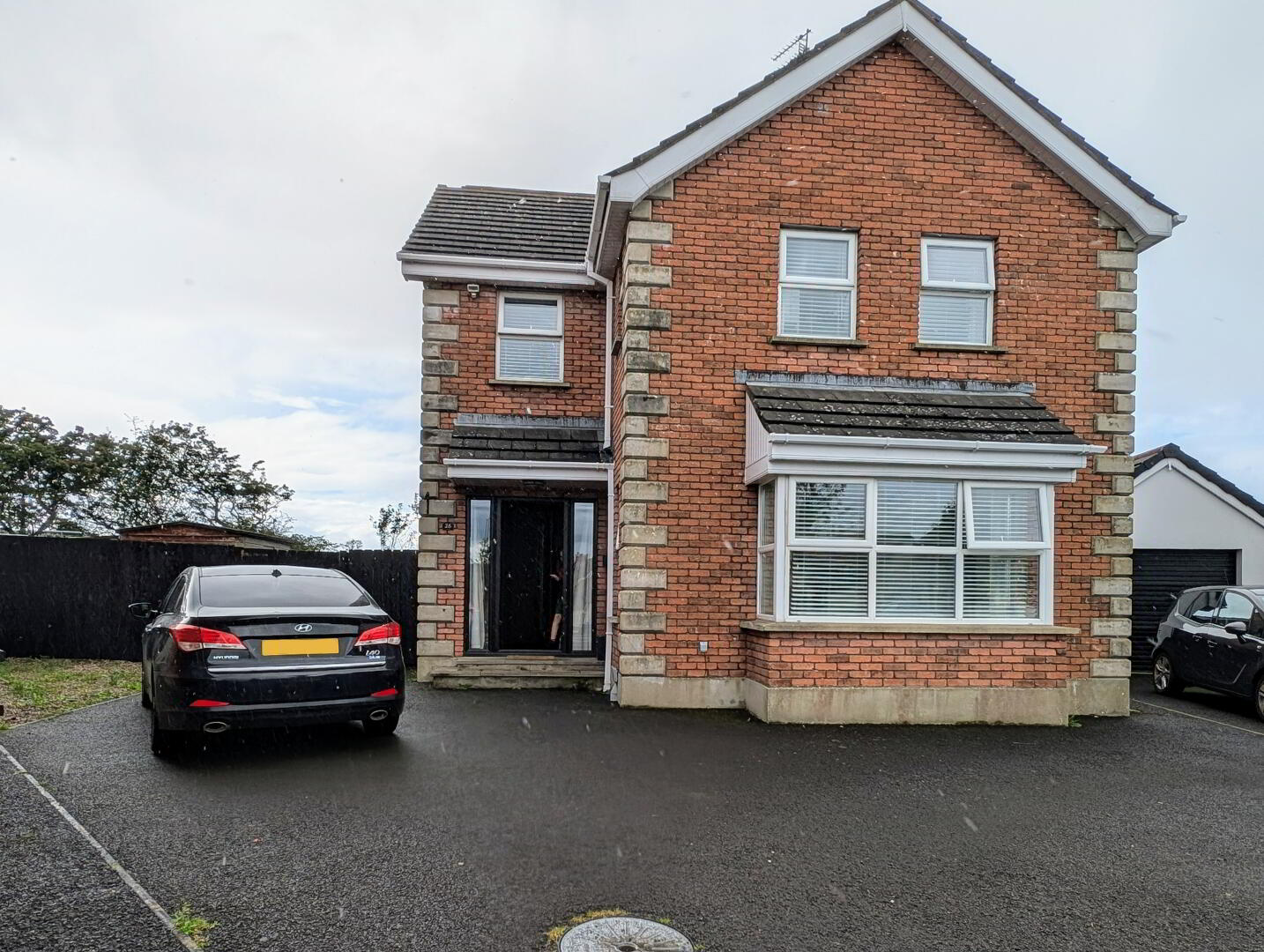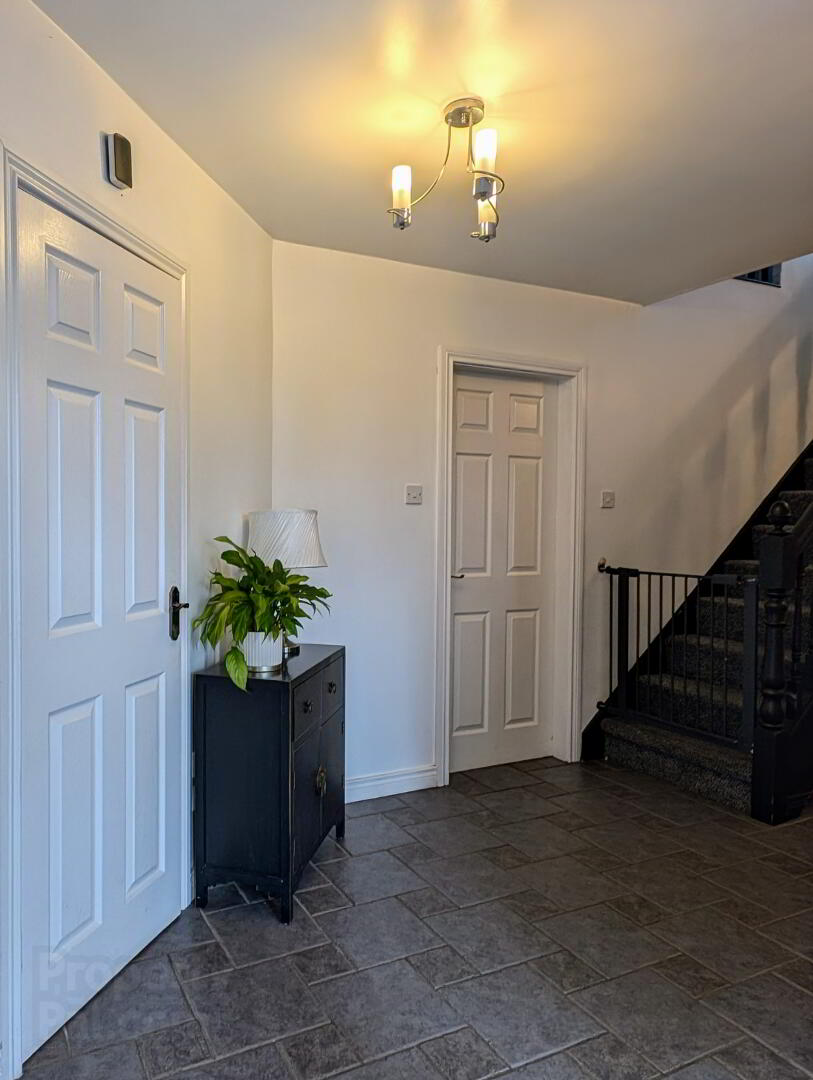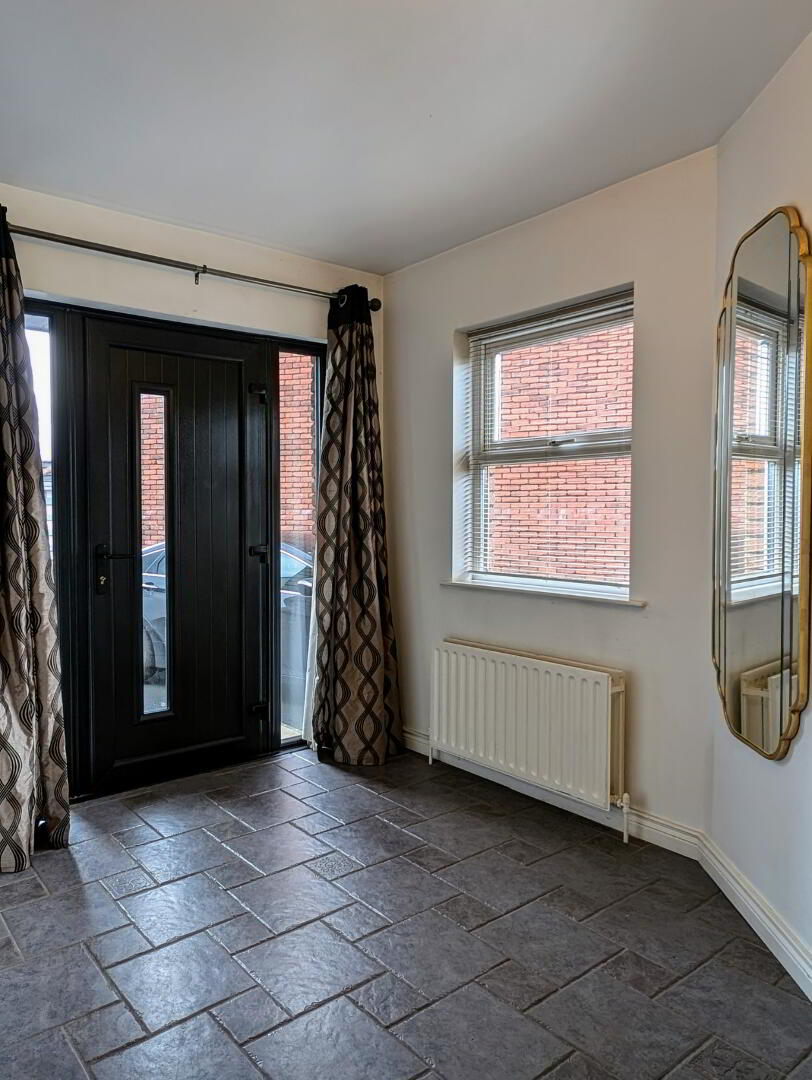


26 Cairnhill,
Coleraine, BT51 3GS
5 Bed Detached House
Offers Over £259,950
5 Bedrooms
2 Bathrooms
2 Receptions
Property Overview
Status
For Sale
Style
Detached House
Bedrooms
5
Bathrooms
2
Receptions
2
Property Features
Tenure
Not Provided
Energy Rating
Heating
Oil
Broadband
*³
Property Financials
Price
Offers Over £259,950
Stamp Duty
Rates
£1,617.66 pa*¹
Typical Mortgage
Property Engagement
Views Last 7 Days
705
Views Last 30 Days
2,025
Views All Time
14,996

Set on a choice end of cul-de-sac site with an open aspect and countryside views to the rear, this delightful detached house offers good four bedroom two plus reception living accommodation and will be of particular appeal to those seeking to purchase a good sized family home. Convenient to major Primary and Grammar Schools as well as the town Centre we anticipate a keen market interest so an early appointment to view is highly recommended !
Accommodation Comprising:
Entrance Hall
With Cloaks Cupboard and tiled floor
Separate WC
with vanity unit, half tiled walls and tiled floor
Lounge 16’4 x 12’0 (Plus box window)
with feature Sandstone surround Fireplace, slate inset and hearth, recessed light and solid wood flooring
Open Plan Kitchen/Dining Area 18’10 x 11’4
with bowl and half Asterite sink unit, range of Shaker style eye and low level units, display cabinet, pelmet with down lighters, Breakfast Bar divider, extractor fan, integrated fridge-freezer and dishwasher, tiled between work-tops and eye level units, laminated wooden flooring. Open Plan to:
Family Room 15’5 x 12’8
with woodburning stove on slate hearth, part vaulted ceiling, recessed lights, laminated wooden flooring. French doors to decked garden area
Utility Room 11’4 x 4’11
With stainless steel sink unit, eye and low level units, plumbed for automatic washing machine, vented for tumble dryer, part tiled around the worktops, laminated wooden flooring
First Floor
Landing
with Hot Press
Master Bedroom 12’8 x 12’0
Ensuite comprising WC vanity unit, uPVC panelled walk in shower cubicle with ‘Mira Vigor’ shower fitting, half uPVC panelled walls, uPVC panelled ceiling, extractor, recessed lights, tiled floor
Bedroom (2.) 10’11 x 9’1
Bedroom (3.) 11’4 x 8’5
Bedroom (4.) 11’4 x 7’9
Bathroom & WC combined 8’3 x 7’2
with tiled walk-in shower cubicle, “Mira Sprint” shower fitting, extractor, part tiled around bath and wash hand basin, tiled floor
Exterior Features
Garden laid in lawn to front
Fence enclosed garden in lawn to side and rear with generous decked area
Outside Lights and Tap
Tarmac Driveway and Parking area
Other Features
- Oil Fired Heating
- uPVC Double Glazed Windows
- uPVC Fascia and Soffits
- uPVC External Doors
- Open Aspect to Rear with Countryside Views
- White Panel Internal Doors
Sol: M/s McCallum O’Kane Solicitors, 8 Blindgate Street, Coleraine, BT52 1AD
For Further Details and Permission to View Contact Selling Agents.
Ref: CR5001.MP.020924
Directions
Follow the directions out of Coleraine towards Castlerock and turn off the Castlerock Road at the 1st mini-roundabout just before Coleraine Grammar onto the Ballycairn Road. Proceed along same and take the 4th left onto Slievebanna. Turn second right into Fermoyle Drive and Cairnhill is situated at the end of same.



