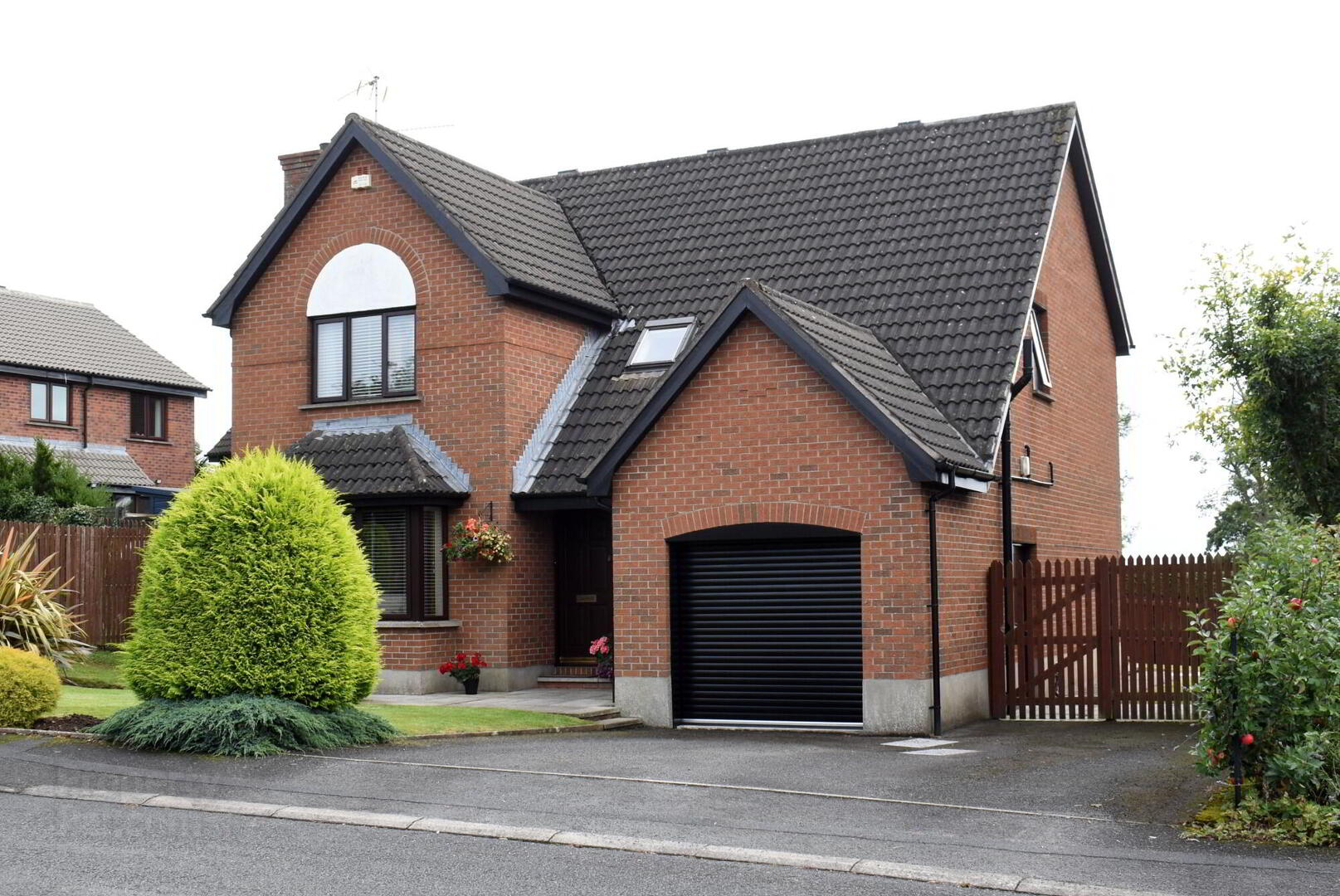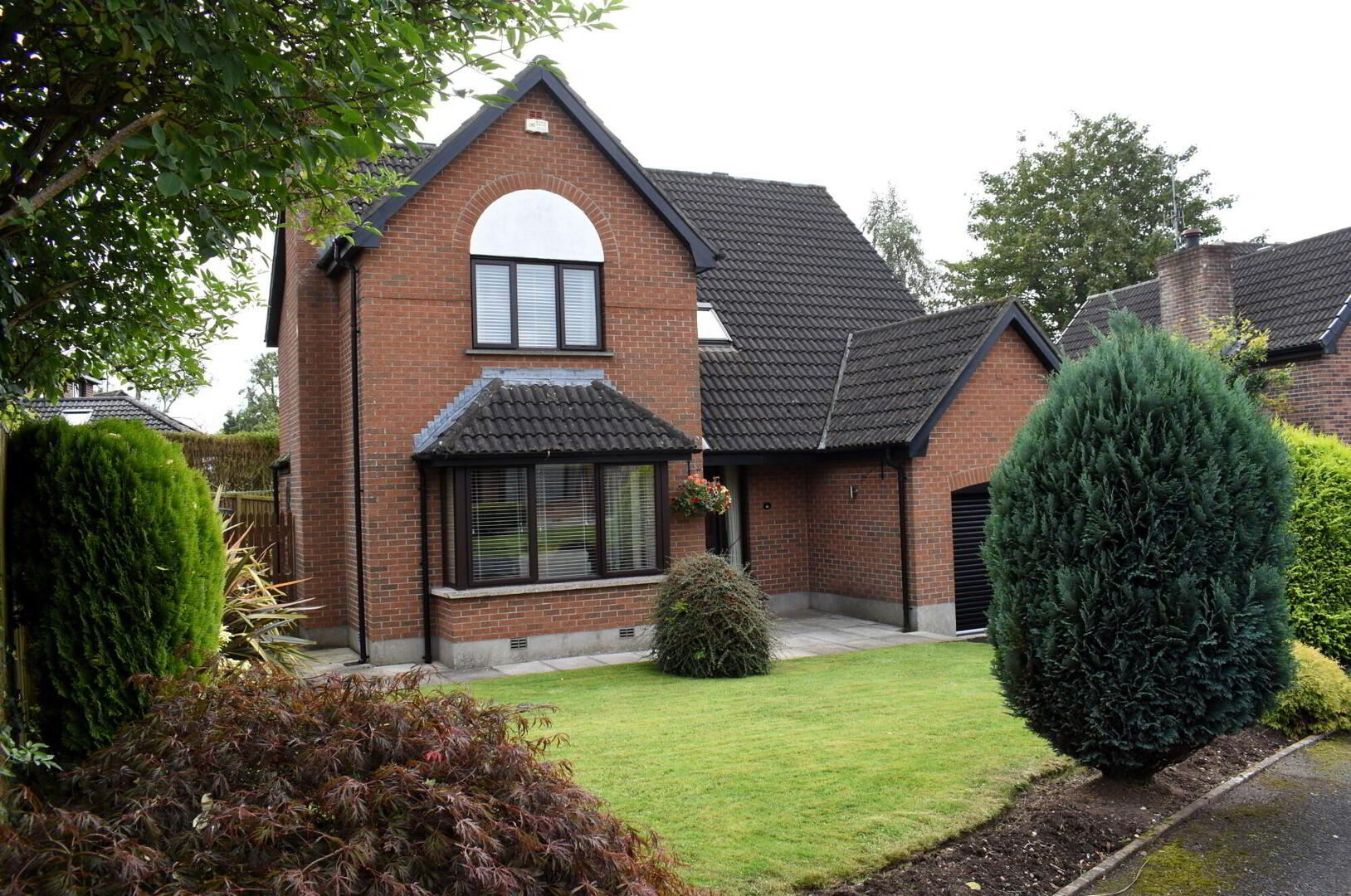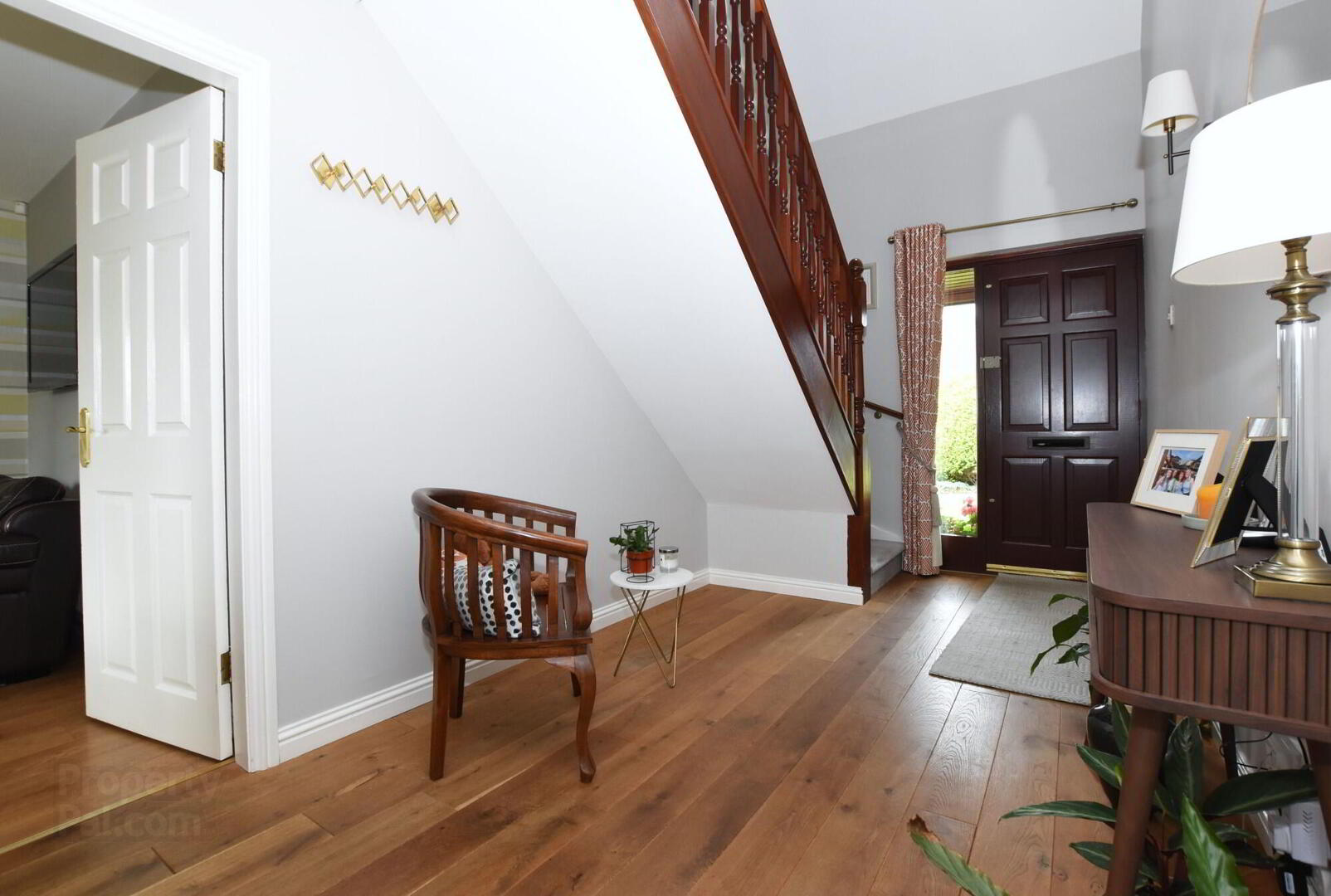


16 Waringfield Park,
Moira, BT67 0FD
4 Bed Detached House
Sale agreed
4 Bedrooms
2 Receptions
Property Overview
Status
Sale Agreed
Style
Detached House
Bedrooms
4
Receptions
2
Property Features
Tenure
Leasehold
Energy Rating
Heating
Oil
Broadband
*³
Property Financials
Price
Last listed at Offers Around £329,500
Rates
£1,609.50 pa*¹
Property Engagement
Views Last 7 Days
233
Views Last 30 Days
2,795
Views All Time
22,820

Features
- 2 Reception rooms, 4 double bedrooms (bedroom 1 with ensuite)
- Modern high gloss fitted kitchen with integrated appliances
- Oil fired central heating, Hardwood double glazed windows, White panel internal doors
- Integral garage
- >> Rates LPS: Approx. £1545 >> Tenure: Ground rent £50
A spacious detached 4 bedroom family home in the popular Waringfield development located just off the Lurgan Road in Moira.
This home offers good family orientated accommodation on a good size elevated site with lovely country views from 3 of the upstairs bedrooms. It has been well maintained by it's owners who have lived here since it was new.
Situated within walking distance of the main Lurgan/ Belfast Road it offers a great convenience to both public transport and the many amenities of Moira Village.
Spacious accommodation comprises; covered entrance porch, spacious entrance hall, cloakroom with wc, sitting room, kitchen/dining area, dining room, gallery landing overlooking the entrance hall, 4 double bedrooms (bedroom 1 with ensuite) and family bathroom.
Integral garage with roller garage door
Easily maintained gardens in lawn to front and rear. Tarmac driveway/ carparking.
Viewing is very highly recommended - do call Barbara, Julie or Andrew today on 028 92616999.
Ground floor
- Covered entrance porch
- Entrance hall
- Hardwood panelled entrance door with double glazed side panel. Mahogany spindled staircase to first floor gallery landing. Wooden laminate flooring.
- Cloakroom
- White coloured suite comprising; pedestal wash hand basin and low flush wc. Wooden laminate flooring.
- Sitting room
- 3.9m x 6.5m (12' 10" x 21' 4")
(measurements into bay) Feature bay window. Cornice to ceiling. Ceiling rose. Feature fireplace and hearth - Dining room
- 3.3m x 3.5m (10' 10" x 11' 6")
- Kitchen/ dining area
- 4.6m x 5.1m (15' 1" x 16' 9")
(measurements to maximum points) Superb range of high and low level high gloss fitted units. Stainless steel extractor hood. Stainless steel splashback. 4 Ring ceramic hob. Underoven. 11/2 bowl stainless steel sink unit with mixer tap. Integrated dishwasher. Integrated fridge. Low voltage feature lighting to kickboards. uPVC double glazed sliding patio doors to the garden. - Integral garage
- 3.m x 6.m (9' 10" x 19' 8")
Remote control operated roller door. Access to loft storage. Plumbed for an automatic washing machine.
First floor
- Landing
- Feature mahogany spindled gallery overlooking the entrance hall. Built-in hotpress. Double glazed skylight window which lets in lots of light
- Bedroom 1
- 3.9m x 4.5m (12' 10" x 14' 9")
Wooden laminate flooring - Ensuite
- White coloured suite comprising; pedestal wash hand basin, low flush wc and fully tiled shower cubicle. Fully tiled walls. Tiled floor
- Bedroom 2
- 3.3m x 3.6m (10' 10" x 11' 10")
Wooden laminate flooring. Lovely elevated countryside views from the window. - Bedroom 3
- 3.1m x 3.6m (10' 2" x 11' 10")
Wooden laminate flooring. Lovely elevated countryside views from the window. - Bedroom 4
- 3.2m x 3.6m (10' 6" x 11' 10")
Wooden laminate flooring. Lovely elevated countryside views from the window. - Bathroom
- 2.7m x 3.1m (8' 10" x 10' 2")
White coloured suite comprising; corner bath with brass mixer tap and shower attachment, low flush wc and pedestal wash hand basin. Fully tiled walls. Built-in hotpress
Outside
- Gardens
- Double width tarmac driveway to front.
Garden in lawn.
Side gate. Paved pathway.
Enclosed rear garden. Paved patio area.
Note
- Note
- This property may be subject to additional costs & annual charges (rates, ground rent, management charges etc) please check with agent & solicitor for details of these. No surveys have been carried out on this property nor appliances checked, any purchasers should carry out any checks or surveys they deem necessary. Floor plan layout and measurements are approximate and are for illustrative purposes only. We recommend you conduct an independent investigation of the property and its grounds to determine its exact size and suitability for your space requirements. Should you have any questions or queries over the construction type of this property please ask agent for further details. Rates according to LPS website as of date of listing. Please note Locale Home Sales & Lettings may receive a commission should you choose to use mortgage or rental management services.





