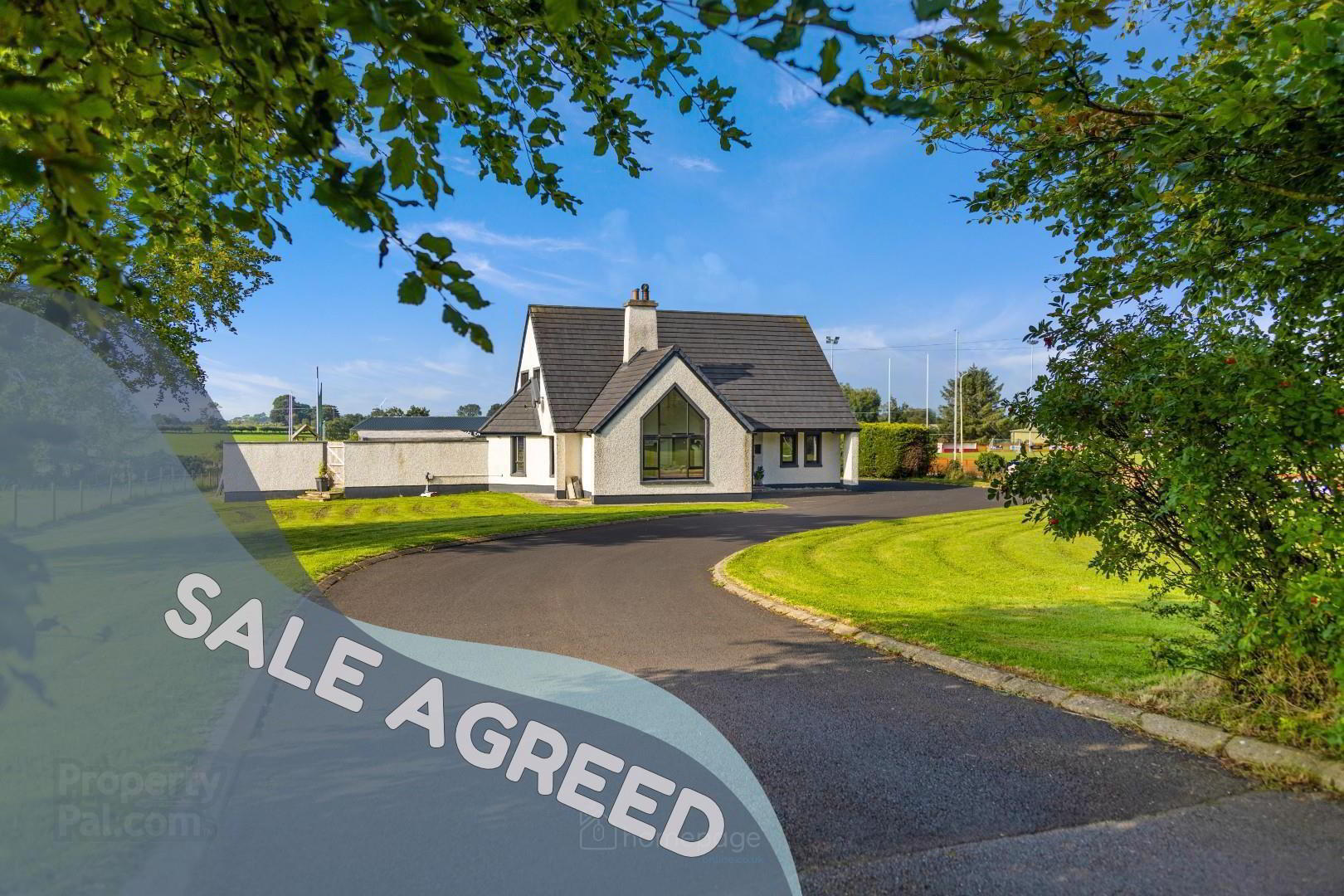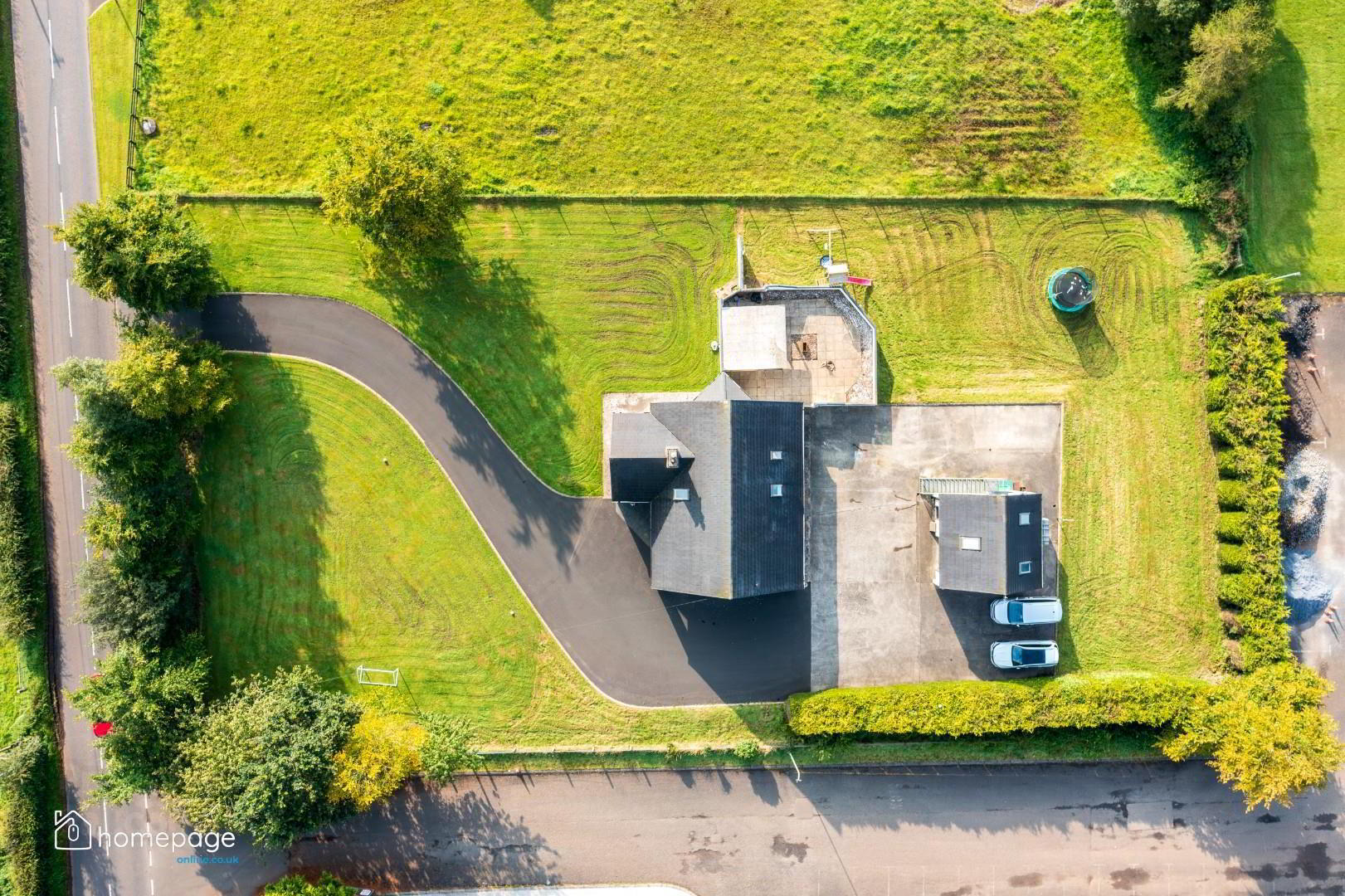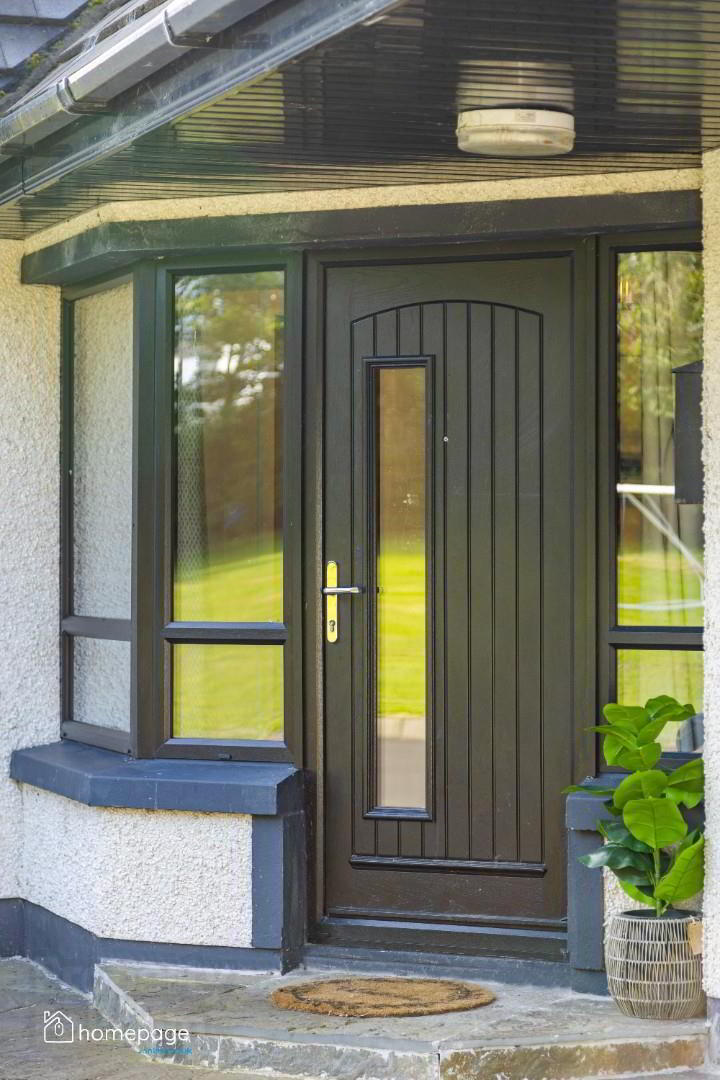


299 Drumsurn Road,
Drumsurn, Limavady, BT49 0PX
5 Bed Detached House
Sale agreed
5 Bedrooms
3 Bathrooms
2 Receptions
Property Overview
Status
Sale Agreed
Style
Detached House
Bedrooms
5
Bathrooms
3
Receptions
2
Property Features
Tenure
Freehold
Heating
Oil
Broadband
*³
Property Financials
Price
Last listed at Offers Over £294,950
Rates
£1,519.62 pa*¹
Property Engagement
Views Last 7 Days
163
Views Last 30 Days
1,277
Views All Time
41,786

Features
- 5 BEDROOM DETACHED
- 2 DOWNSTAIRS BEDROOMS
- LARGE FAMILY HOME
- 3 BATHROOMS
- 2 RECEPTION ROOMS
- CIRCA 2,025 SQ FT
- DETACHED GARAGE WITH FIRST FLOOR STUDIO
- 0.75 ACRE SITE
- SOUGHT AFTER LOCATION
This superb detached residence sits on a circa 0.75 acre site with panoramic countryside views.
Caringly designed to combine the best of traditional country living with the convenience of a modern, well-planned family home.
Extending to circa 2,025 sq ft, the accommodation comprises a large reception hall, lounge with open fireplace, modern country style kitchen with snug seating area & multi fuel stove, large utility area and WC.
This property boasts 2 large ground floor bedrooms with 3 large bedrooms (master en-suite) and a family bathroom.
Accessed via a private driveway with parking to the front, side and rear, this property further benefits from a detached double garage with side door & secure roller doors, and fully equipped office / salon to first floor with side stairs access.
- GROUND FLOOR ACCOMMODATION
- ENTRANCE FOYER 3.95 x 3.5 (12'11" x 11'5")
- LIVING ROOM 5.0 x 4.13 (16'4" x 13'6")
- KITCHEN 4.85 x 2.91 (15'10" x 9'6")
- FAMILY ROOM 7.05 x 4.95 (23'1" x 16'2")
- REAR HALL 2.36 x 2.36 (7'8" x 7'8")
- UTILITY 2.6 x 2.6 (8'6" x 8'6")
- W.C. 2.06 x 1.44 (6'9" x 4'8")
- HALLWAY 3.9 x 1.65 (12'9" x 5'4")
- BEDROOM 4 3.56 x 3.65 (11'8" x 11'11")
- OFFICE / BEDROOM 5 4.3 x 3.0 (14'1" x 9'10")
- FIRST FLOOR ACCOMMODATION
- LANDING 4.95 x 3.83 (16'2" x 12'6")
- MASTER BEDROOM 5.4 x 3.35 (17'8" x 10'11")
- ENSUITE 3.0 x 3.0 (9'10" x 9'10")
- BEDROOM 2 4.4 x 2.85 (14'5" x 9'4")
- BEDROOM 3 4.36 x 3.6 (14'3" x 11'9")
- BATHROOM 3.0 x 2.9 (9'10" x 9'6")
- NOTES
- Please note we have not tested any apparatus, fixtures, fittings, or services. All measurements are approximate. Some measurements are taken to widest point. Plans & photographs provided for guidance and illustrative only.
This property has previous outline planning permission for 2 additional detached dwellings, which has now lapsed. - 2.4 x 2.1 (7'10" x 6'10")





