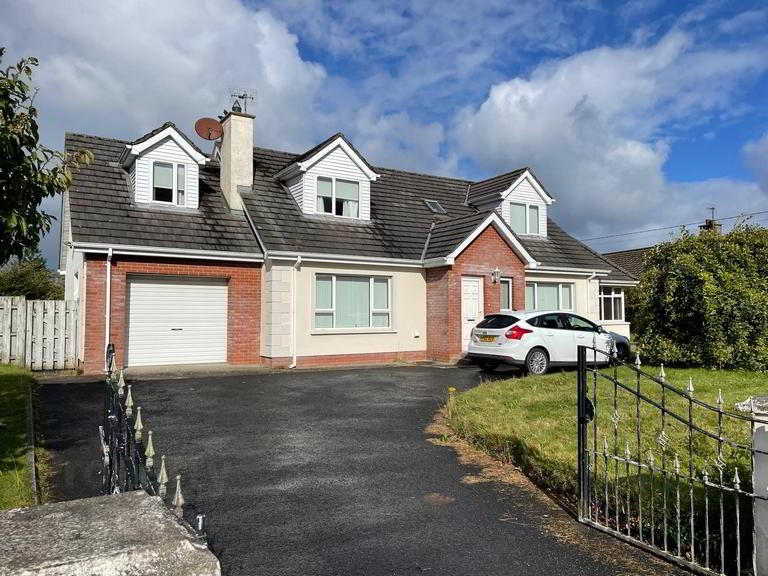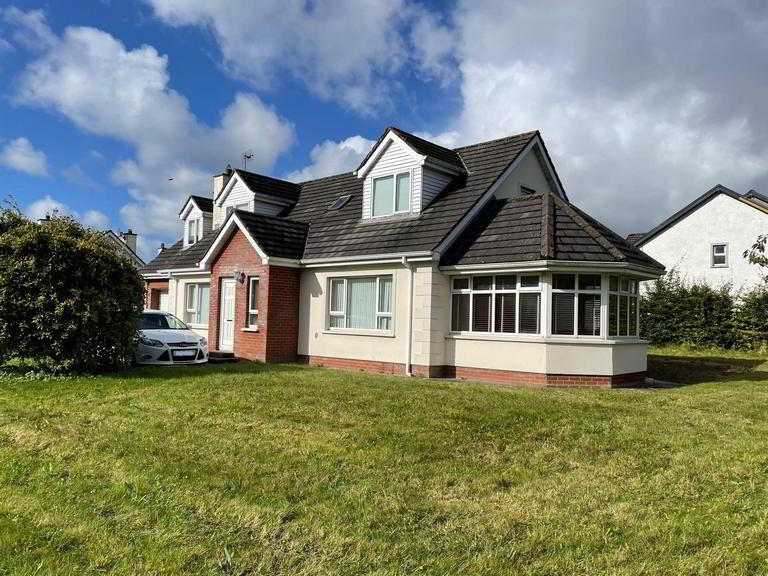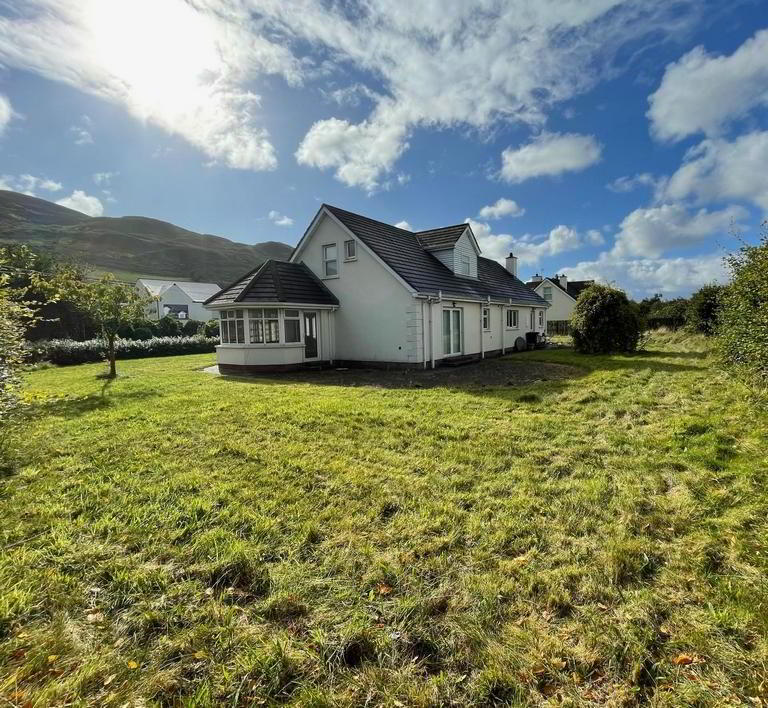


23 The Beeches,
Ludden, Buncrana, F93WT32
3 Bed Chalet Bungalow
Offers Around €220,000
3 Bedrooms
2 Bathrooms
4 Receptions
Property Overview
Status
For Sale
Style
Chalet Bungalow
Bedrooms
3
Bathrooms
2
Receptions
4
Property Features
Tenure
Freehold
Energy Rating

Heating
Oil
Property Financials
Price
Offers Around €220,000
Stamp Duty
€2,200*²
Property Engagement
Views Last 7 Days
283
Views Last 30 Days
1,190
Views All Time
11,373

MODERN DETACHED BUNGALOW A SHORT WALK FROM LISFANNON BEACH
This attractive 4 public room, 3 bedroom, property stands on a large mature site at Ludden, Buncrana and is suitable as either a residential or holiday home. Local amenities include, scenic beaches, golf club, marina, popular hotels and restaurants.
Accommodation comprises Hall, Lounge, Family Room, Dining Room, Sun Room, Breakfasting Kitchen, Utility Room and Bathroom on the ground floor with Three Bedrooms (Master with En-suite) and a separate Shower Room Upstairs. Integrated garage and tarmac driveway.
Oil heating, UPVc doors and double glazed windows (except velux). Extensive gardens with a paved patio area adjacent to the dining room. Security alarm system.
A test has shown high level of deleterious materials in the blocks (test available) therefore, it is priced to suit cash buyers only.
DIRECTIONS: By putting the Eircode F93 WT32 into Google maps on your smart phone the app will direct interested parties to this property. Alternatively what3words location finder ///amenity.stay.napkin
23 THE BEECHES,
LUDDEN, BUNCRANA
All Measurements Are Approx
Entrance Hallway: Upvc front door, solid wood floor, varnished open tread staircase to upper floor.
Living Room: (4.4m x 3.8m) Solid wood floor, open fire with natural stone fireplace and hearth, large d.g. window to front with vertical blinds
Family Room: (4.4m x 3.8m) Solid wood floor, French doors to dining room and living room, inset spotlights, window to front with vertical blinds.
Dining Room: (4.4m x 3.9m) Solid wood floor, patio doors to rear, vertical blinds.
Sun Room: (4.4m x 3.8m) Solid wood floor, open fire with natural stone fireplace and hearth, large d.g. window to front with vertical blinds
Kitchen/Dining: (4m x 3.9m) Solid wood fitted kitchen providing eye & low level units with integrated dishwasher and fridge/freezer. Tiling around worktop, tiled floor, windows to rear with wood venetian blind, Ample space for table and chairs.
Utility room: Fitted with eye & low level units, tiled splashback, plumbing for automatic washing machine. Tiled floor, Upvc double glazed door to rear. Access to garage and d.g. door to rear garden.
Bathroom: Three piece white suite with jacuzzi bath. Part tiled walls and tiled floor. Window to rear.
Upper Landing: Fitted carpet, large built-in storage cupboard and separate shelved hotpress.
Master Bedroom: (4.1m x 4m at widest) Master bedroom with built-in double wardrobe, fitted carpet, windows to front and side with roller blinds. Ensuite Two piece white suite with fully tiled shower cubicle and electric shower. Electric shaver point & light. Tiled floor and partially tiled walls, window to side.
Bedroom 2: (4.4m x 3.23m at widest) Double bedroom with fitted carpet, window to front with roller blind.
Bedroom 3: (3.9m x 4.5m at widest) Double bedroom with fitted carpet, windows to front and side with roller blind.
Shower Room: Two piece white suite and separate fully tiled double shower cubicle with electric shower. Velux window and extractor fan.
DISCLAIMER
These particulars are given on the understanding that they will not be construed as part of a contract, conveyance or lease. Whilst every care is taken in compiling the information, we give no guarantee as to the accuracy thereof and prospective purchasers are recommended to satisfy themselves regarding the particulars. All room measurements are approximate. We have not tested the heating or electrical system. Prospective purchasers should also satisfy themselves as to any information contained therein, the structural condition of any property and that boundaries are correct (where applicable).


