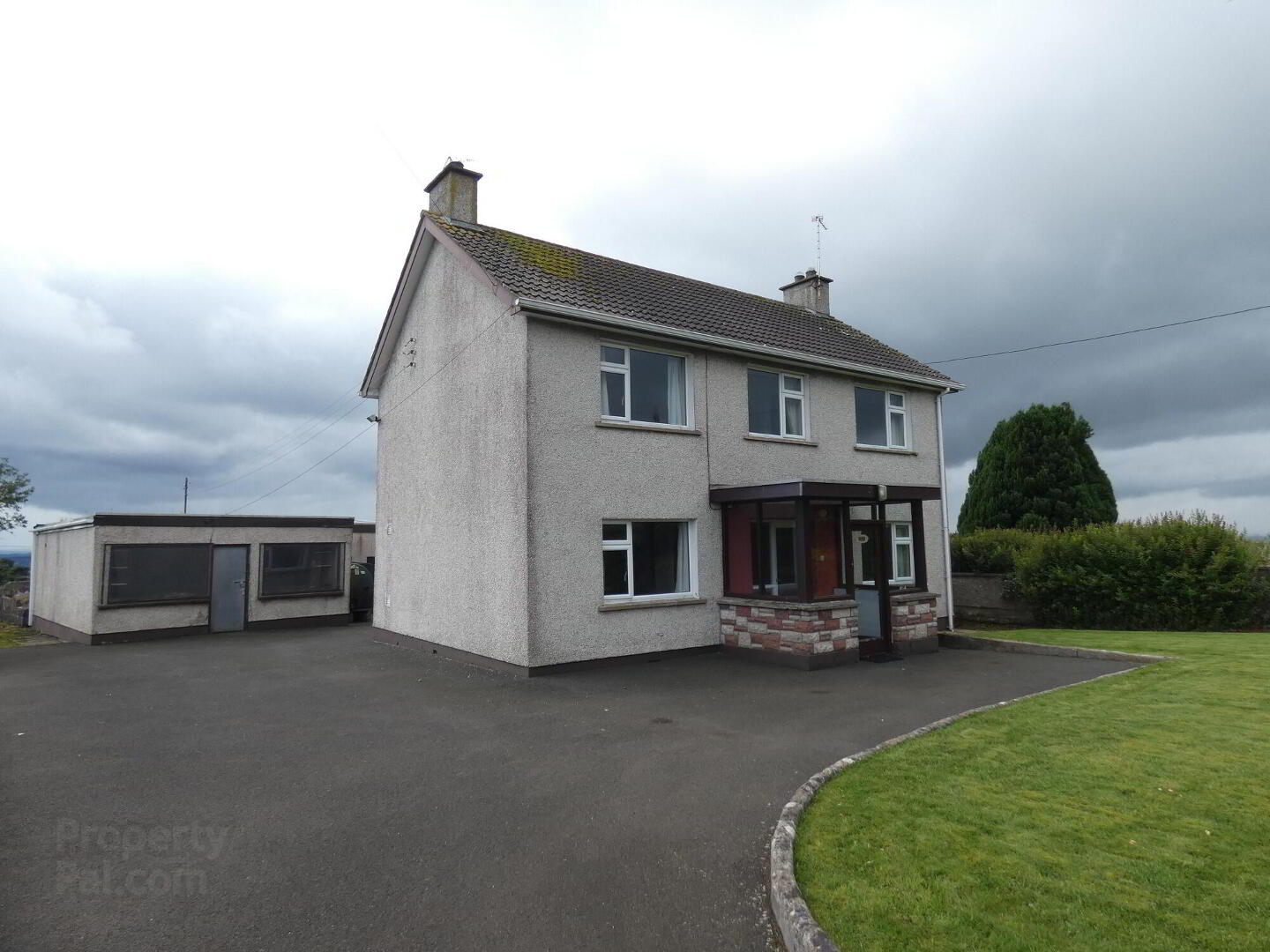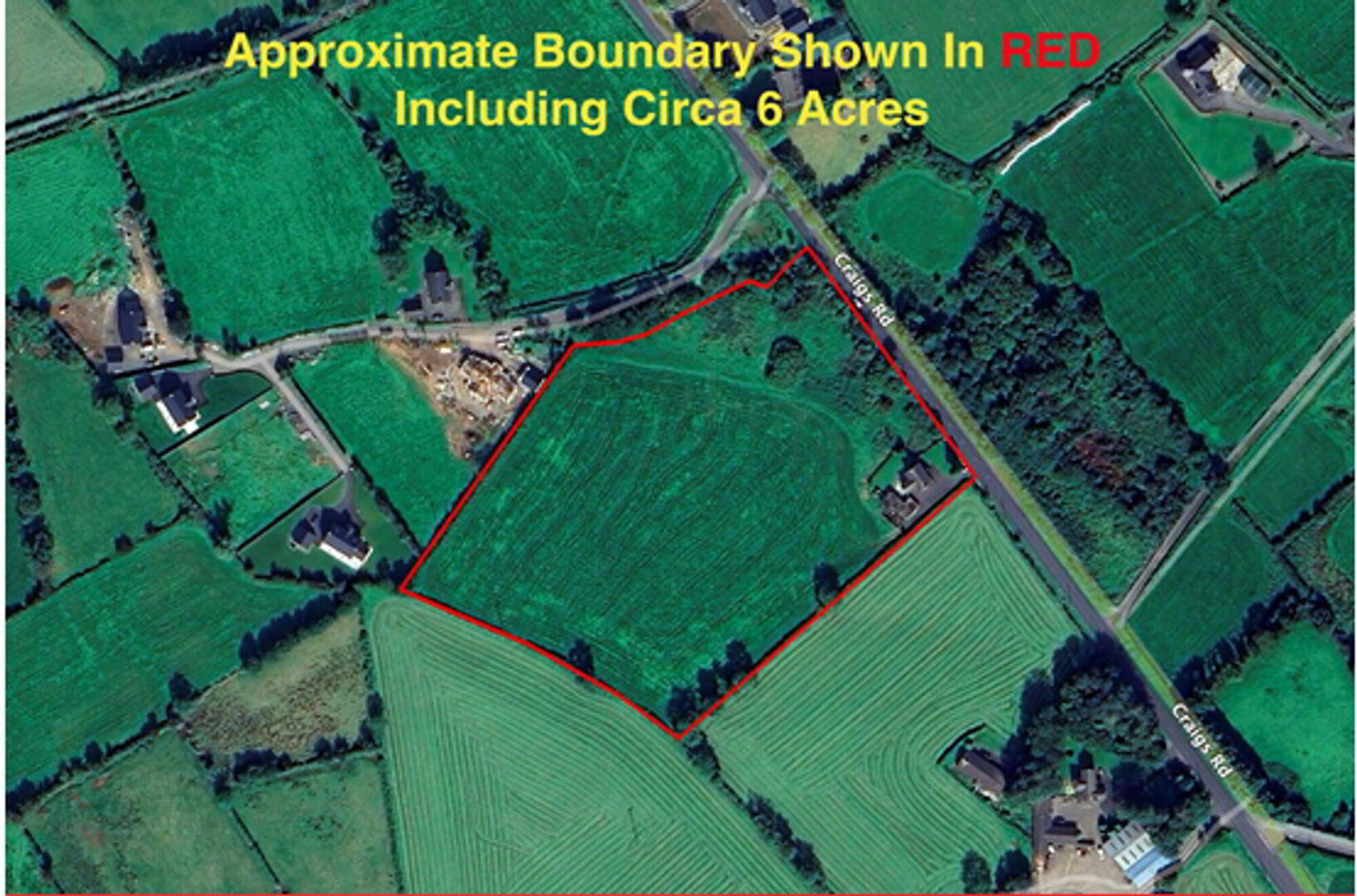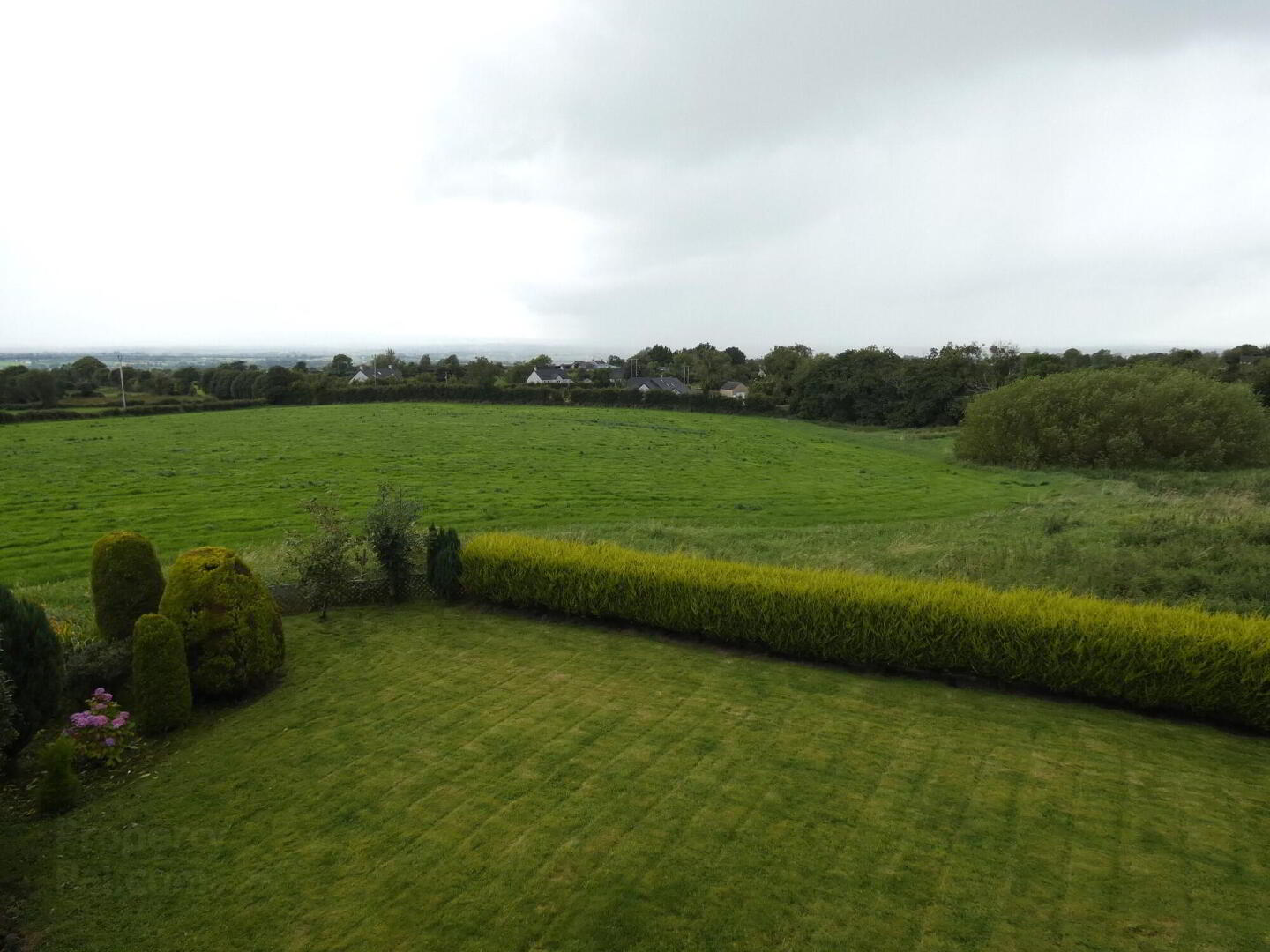


372 Craigs Road,
Rasharkin Ballymoney, Ballymena, BT44 8RD
A Sizeable Rural Property Together With Circa 6 Acres
Price Not Provided
4 Bedrooms
1 Bathroom
3 Receptions
Property Overview
Status
Under Offer
Style
Detached House
Bedrooms
4
Bathrooms
1
Receptions
3
Property Features
Tenure
Not Provided
Energy Rating
Heating
Oil
Broadband
*³
Property Financials
Price
Price Not Provided
Rates
£1,470.60 pa*¹
Property Engagement
Views Last 7 Days
267
Views Last 30 Days
1,030
Views All Time
12,079

Features
- A superb opportunity to purchase a sizeable dwelling and circa 6 acres of land.
- Well proportioned accommodation circa 1800 sqft.
- Including 3 double bedrooms and a super fourth bedroom.
- Also 3 reception rooms including a large double aspect lounge.
- Views from most rooms over the gardens and surrounding lands.
- Views to the rear towards the Sperrin Mountain range.
- Well maintained and presented having been in the same family ownership for many years.
- Several useful outbuildings/stores.
- Including the original shop premises.
- Spacious external parking areas finished in tarmac.
- Southerly orientated rear garden area.
- Oil fired heating system.
- Mostly uPvc double glazed windows.
- Chain free - so early occupation available.
- Viewing therefore highly recommended.
Number 372 being offered for sale provides a fantastic opportunity to purchase a sizeable rural property together with lands extending to circa 6 acres. The property also occupies a super elevated position with superb views over the surrounding countryside and comes with a range of useful outbuildings/stores. As such we recommend early viewing to fully appreciate the choice setting, condition and potential of this family dwelling.
EXTERIOR FEATURES
The property occupies a fantastic elevated rural situation with outstanding views over the surrounding countryside.
And it includes a large field circa 6 acres situated to the side and to the rear.
Tarmac driveway access with parking to the front and to the side.
Garden in lawn to the front with a feature stream border at the road.
Store: 24’2 x 16’ (widest points/ L-shaped)
The original shop years ago with a tiled floor, strip lights and power points.
2 adjacent stores including a wc facility.
Rear store: 13’4 x 9’2
Garden also in lawn to the rear with a conifer hedge boundary, a shrub bed and even an apple tree!
- Entrance Porch
- With Herringbone wooden flooring, a glazed door and matching side panel to the reception hall.
- Reception Hall
- With access to the reception rooms and stairs to the upper floor accommodation.
- Lounge
- 6.22m x 3.56m (20'5 x 11'8)
A super double aspect room with a central fireplace and tiled hearth, wood panelling background, ceiling coving and a TV point. - Dining/Sitting Room
- 5.49m x 2.49m (18' x 8'2)
With wooden flooring and a glass panel door to the kitchen. - Family Room
- 3.56m x 3.56m (11'8 x 11'8)
With a tiled fireplace and hearth and an outlook over the front garden. - Kitchen/Dinette
- 4.27m x 3.2m (14' x 10'6)
With a range of fitted eye and low level units, tiled between the worktop and the eye level units, double bowl stainless steel sink unit, electric hob with an extractor canopy over, eye level double oven, integrated fridge, plumbed for an automatic washing machine, pan drawers, wooden sheeted ceiling, tiled floor and superb views over the surrounding lands. - First Floor Accommodation
- Gallery Landing Area
- Bedroom 1
- 3.96m x 3.61m (13' x 11'10)
The size including a range of built in bedroom furniture. - Bedroom 2
- 4.27m x 3.25m (14' 0" x 10' 8")
With a vanity unit and a tiled shower cubicle, with provision for a mixer shower. - Bedroom 3 (widest points)
- 3.56m x 2.84m (11' 8" x 9' 4")
The size excluding a useful built in wardrobe. - Bedroom 4
- 3.56m x 2.51m (11'8 x 8'3)
The size excluding a useful built in wardrobe. - Bathroom & wc combined
- Fitted suite including a metal bath with a telephone hand shower attachment, wc, pedestal wash hand basin, partly tiled walls and a walk in shelved airing cupboard.
Directions
Leave Ballymoney town centre on Castle Street turning second left onto the Finvoy Road (just after passing the Milltown Shopping Complex) and then continuing for circa seven and a half miles to the village of Rasharkin. Continue through the same and then left onto the Craigs Road - continue for circa 0.9 miles and then the property is situated on the right hand side.





