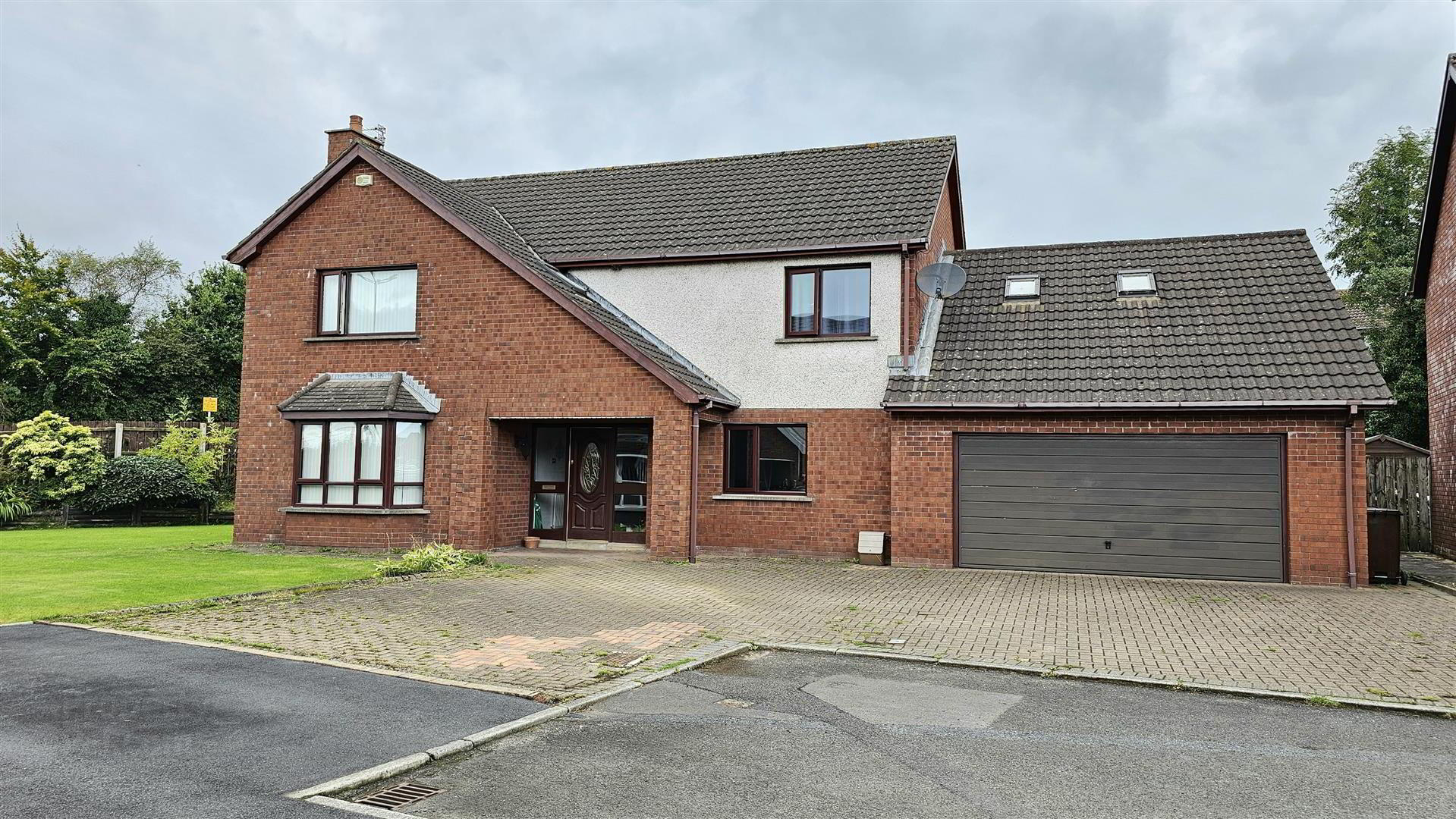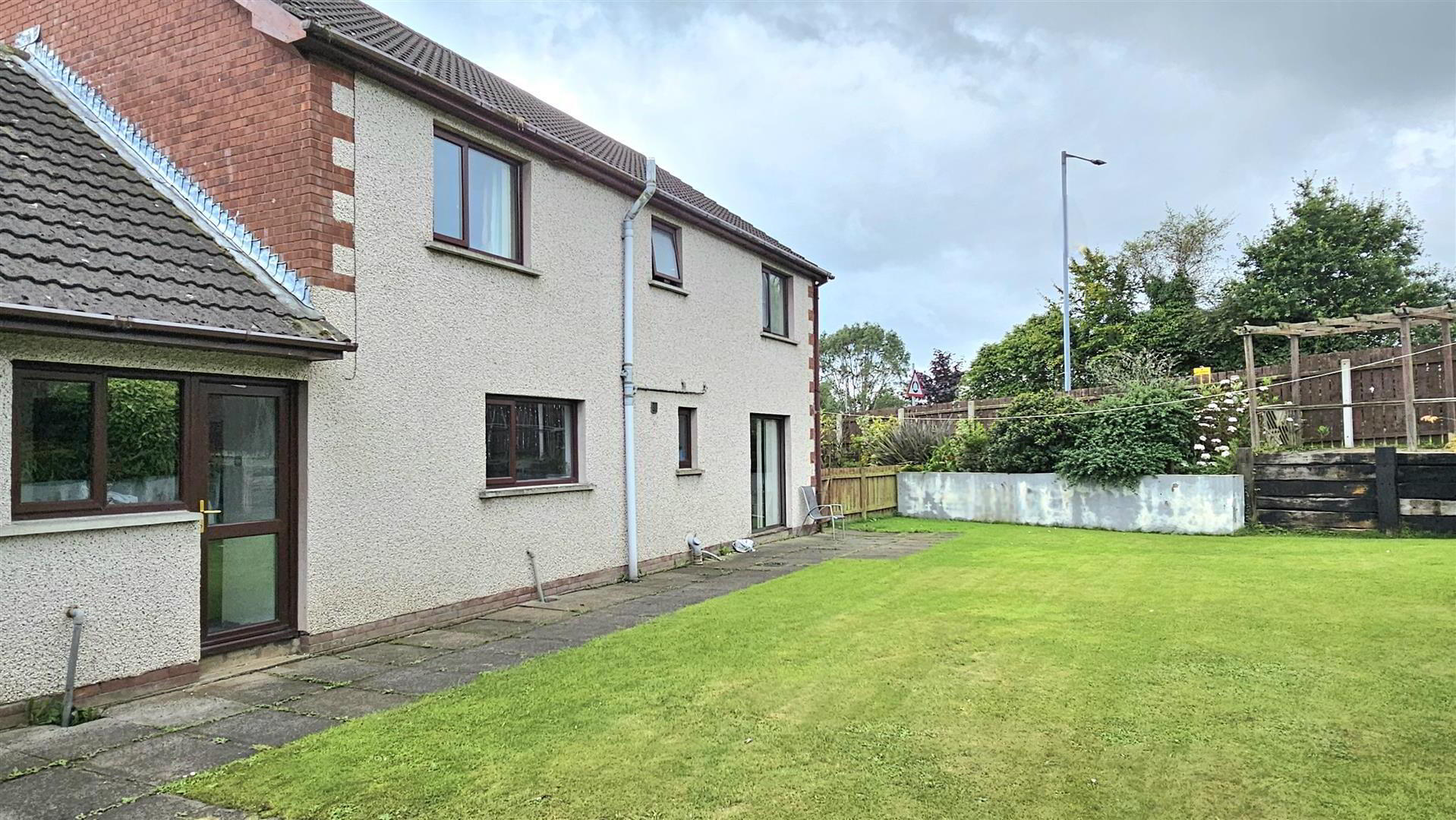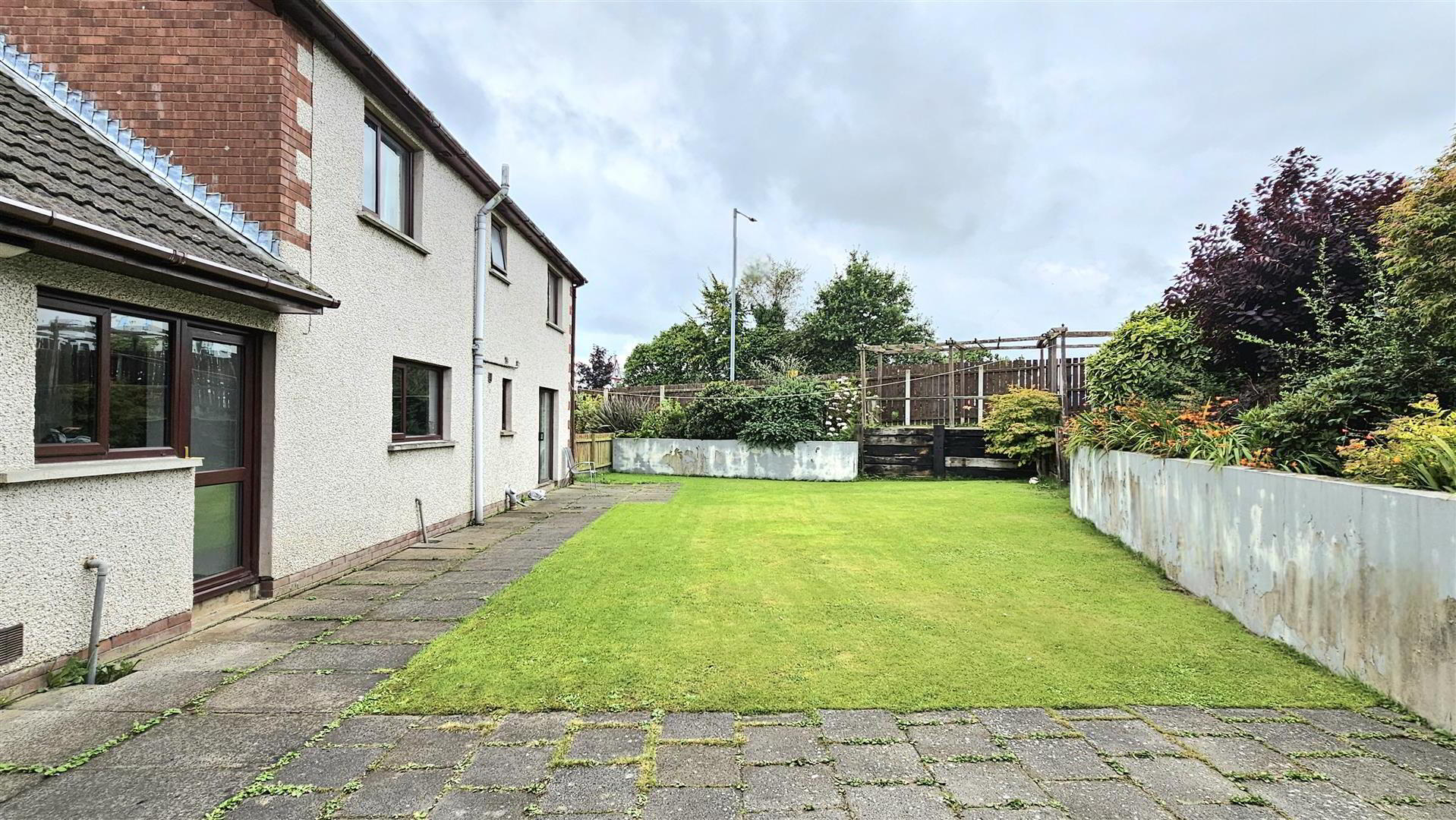


19 Greenwood Park,
Carrickfergus, BT38 7UW
5 Bed Detached House
Sale agreed
5 Bedrooms
4 Bathrooms
3 Receptions
Property Overview
Status
Sale Agreed
Style
Detached House
Bedrooms
5
Bathrooms
4
Receptions
3
Property Features
Tenure
Freehold
Energy Rating
Broadband
*³
Property Financials
Price
Last listed at Offers Around £289,950
Rates
£2,067.40 pa*¹
Property Engagement
Views Last 7 Days
54
Views Last 30 Days
151
Views All Time
5,065
 Substantial detached house
Substantial detached houseFive double bedrooms
Ensuite shower rooms off bedrooms one and two
Lounge incorporating bay window and feature fireplace
Family room with patio doors to rear garden
24' x 17' Kitchen open plan to family / dining room
Kitchen boasts recently updated contemporary handleless units
Matching island style breakfast bar
Built in fridge freezer, dishwasher, oven, hob and extractor
Utility room and downstairs Wc
Family bathroom with separate shower cubicle
Double glazed windows in upvc frames & gas heating system
Double garage with up and over door, parking on driveway for four cars
Enclosed gardens at the rear laid to lawn with a range of trees and bushes
Additional gardens at the side laid to lawn
Cul de sac location approximately 1.5 miles from Carrickfergus town centre
Ideal family accommodation
Internal photos to follow soon
- This substantial detached house offers spacious and versatile family living with five generously sized double bedrooms, two of which feature ensuite shower rooms. The lounge incorporates a bay window and a feature fireplace, while the family room opens directly onto the private rear garden through patio doors, providing a seamless connection to the exterior of the property. The heart of the home is the expansive 24' x 17' kitchen, which is open plan to the family and dining areas. The kitchen showcases recently updated contemporary handleless units, complemented by a matching island-style breakfast bar, and comes fully equipped with built-in appliances, including a fridge freezer, dishwasher, oven, hob, and extractor. Additional ground floor conveniences include a utility room and a downstairs WC.
The family bathroom is well-appointed, featuring a separate shower cubicle for added convenience. Double glazed windows in UPVC frames and a gas heating system ensure comfort and energy efficiency throughout the home. The property also includes a double garage with an up-and-over door, along with a driveway that accommodates parking for up to four cars. The enclosed rear gardens are laid to lawn and are bordered by a variety of trees and bushes, offering an expansive space for outdoor activities. Additional lawned gardens at the side of the house further enhance the property's appeal.
Located in a peaceful cul-de-sac, this home is just 1.5 miles from Carrickfergus town center, making it an ideal family accommodation. Internal photos will be available soon. - New to the market... details, measurements and photos to follow shortly
THINKING OF SELLING ?
ALL TYPES OF PROPERTIES REQUIRED
CALL US FOR A FREE NO OBLIGATION VALUATION
UPS CARRICKFERGUS
T: 028 93365986
E:[email protected]



