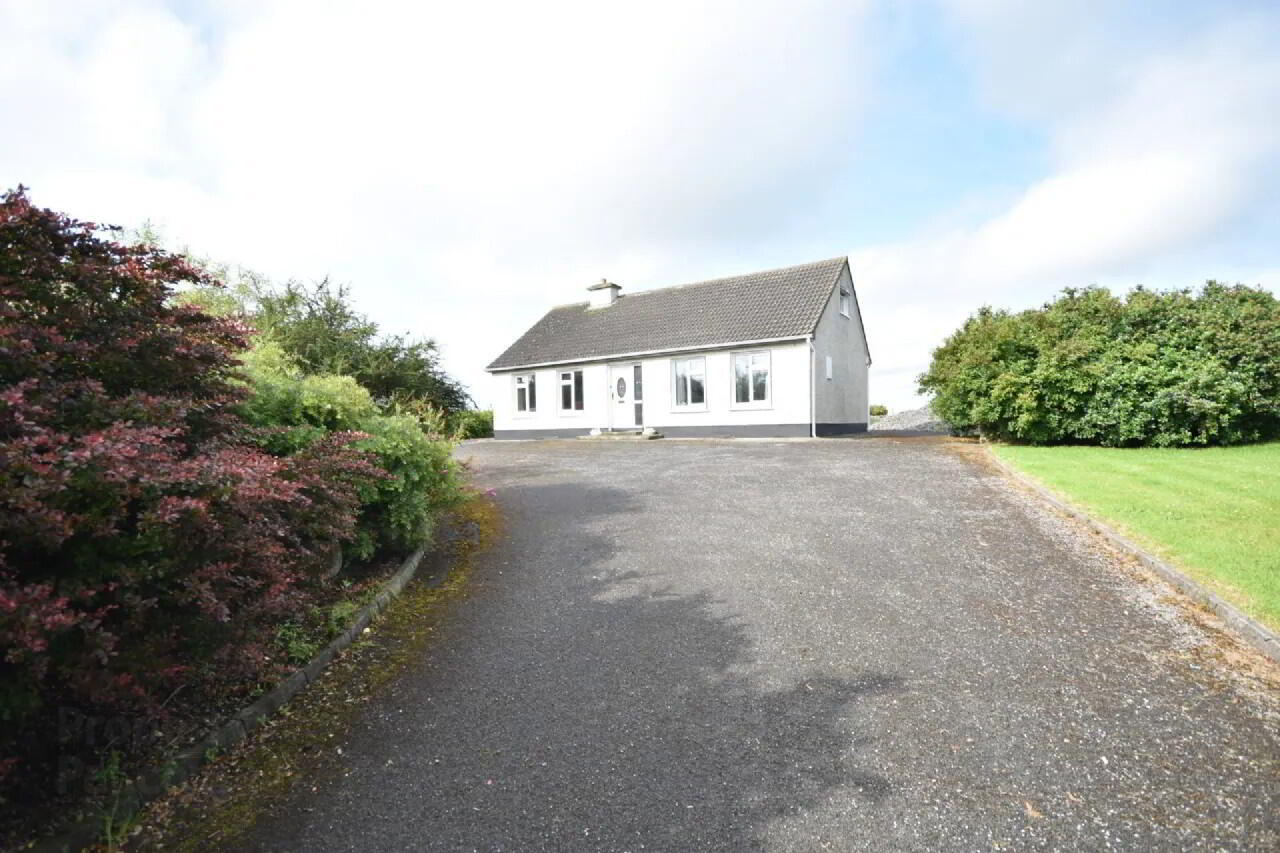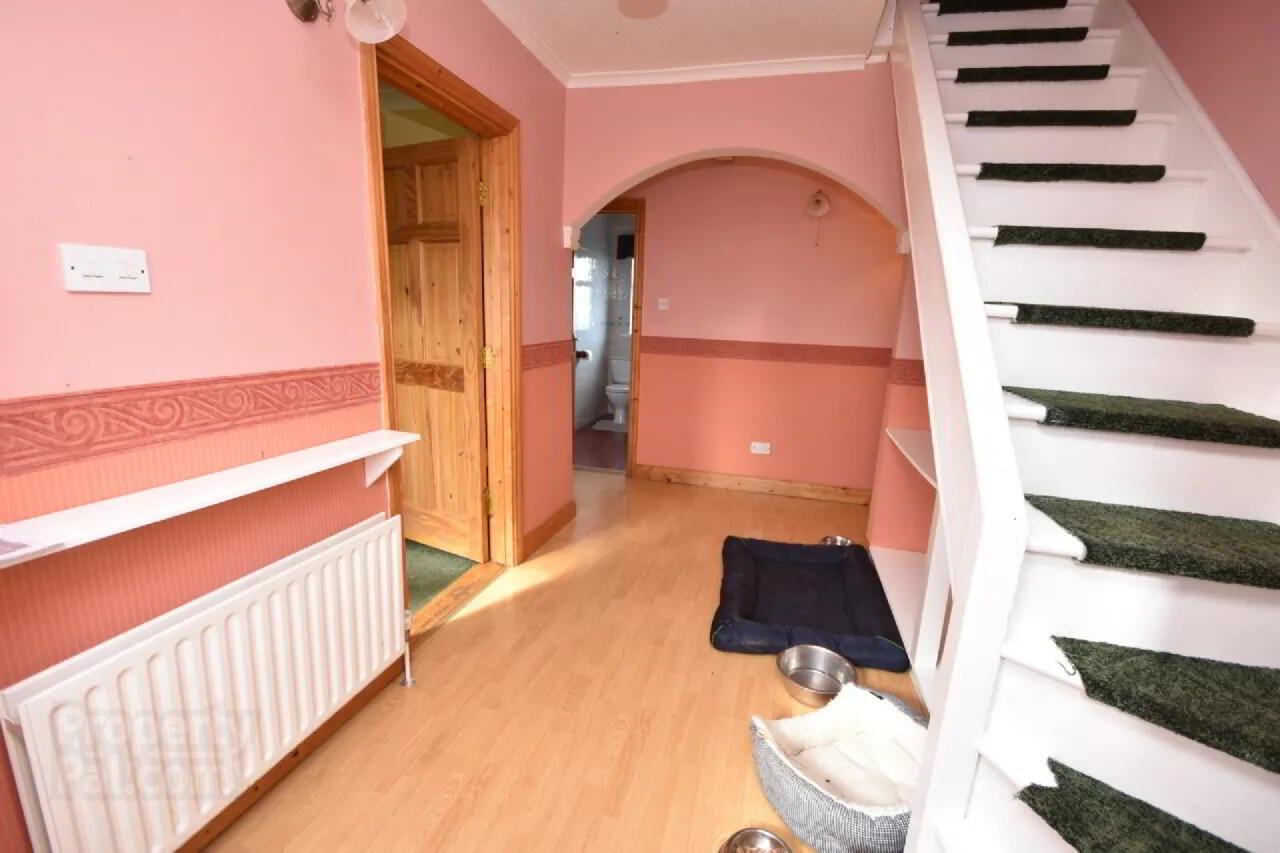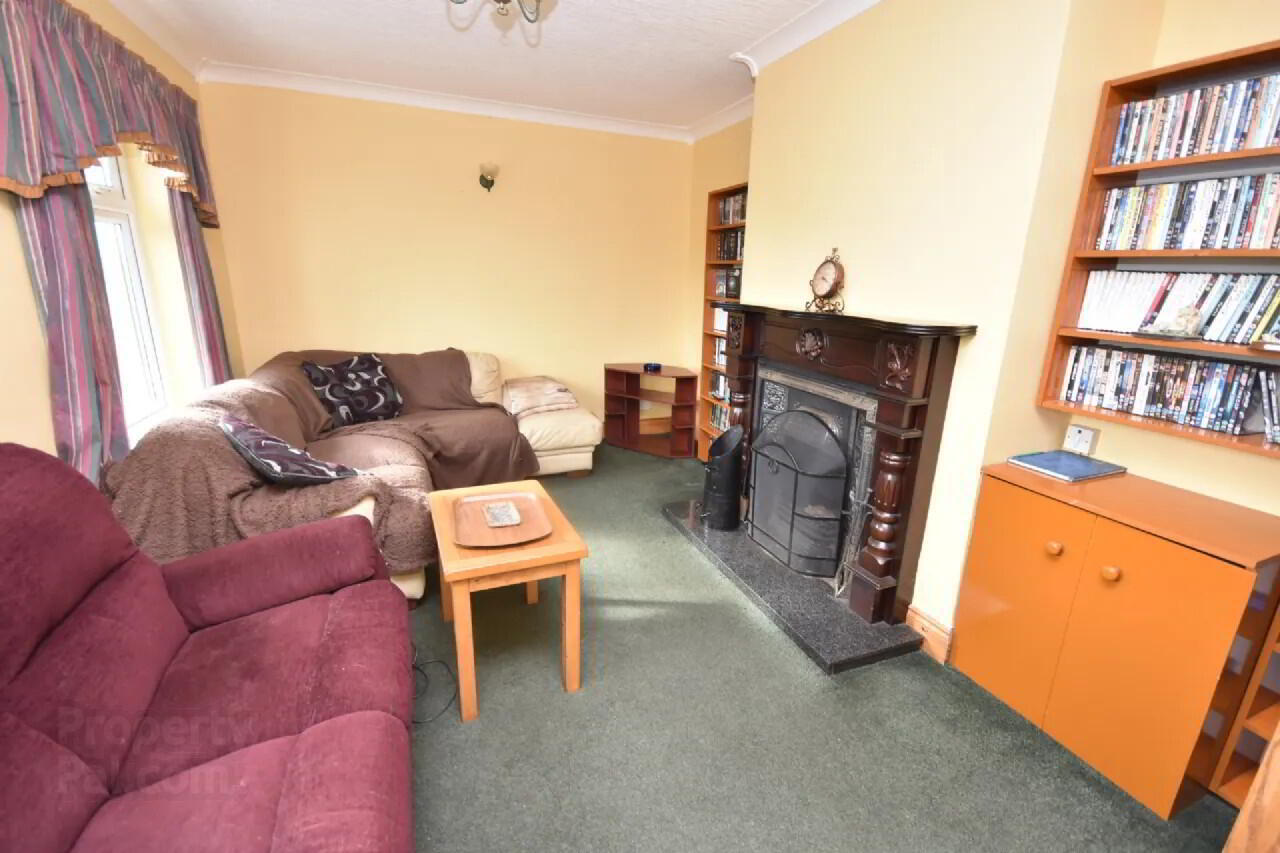


Magherabrack
Enniscrone, F26KX28
3 Bed House
Asking Price €250,000
3 Bedrooms
1 Bathroom
Property Overview
Status
For Sale
Style
House
Bedrooms
3
Bathrooms
1
Property Features
Tenure
Not Provided
Energy Rating

Property Financials
Price
Asking Price €250,000
Stamp Duty
€2,500*²
Rates
Not Provided*¹
Property Engagement
Views Last 7 Days
112
Views Last 30 Days
429
Views All Time
1,506
 Sherry FitzGerald Feeney West are delighted to introduce to the market this detached residence located at Magherabrack, County Sligo.
Sherry FitzGerald Feeney West are delighted to introduce to the market this detached residence located at Magherabrack, County Sligo. This property is ideally located between Ballina and Sligo town on a large 1.27-acre site. This property has a bright and spacious interior.
Accommodation comprises of entrance hall, kitchen/dining room, sitting room, living room, 3 bedrooms and family bathroom with storage upstairs. The property extends to approximately 133.77 sq. m. (1,440 sq. ft.), it is serviced by septic tank and has oil fired central heating. Solid fuel fire with back boiler.
There are gardens to the front and rear making it ideal for ‘al-fresco’ dining and for children to play. To the rear of the property there is a large detached garage and turf shed. There is also a green house, hen shed and aviary to the rear of the property perfect for a keen gardener. The property has ample off-street parking.
Conveniently located approximately 7.5km from Enniscrone, 13km from Easkey, 12km from Dromore West, 14km from Ballina and 47km from Sligo with train services to Dublin.
Ireland West Airport 52km from the property.
This property will appeal to all prospective purchasers and would make for a wonderful family home.
Viewing highly recommended Entrance Hall 3.77m x 3.36m
Kitchen Dining Room 5.53m x 3.85m
Living Room 3.81m x 3.98m
Sitting Room 4.94m x 3.34m Open fire with back boiler
Bedroom 1 2.74m x 2.46m
Bedroom 2 3.62m x 2.69m
Bedroom 3 4.16m x 3.34m
Bathroom 2.72m x 1.99m
Storage Room 1 4.23m x 3.23m
Storage Room 2 6.60m x 3.39m
Shed 12.95m x 5.97m With W.C and WHB
BER: D1
BER Number: 116582487
Energy Performance Indicator: 233.69 kWh/m²/yr
No description
BER Details
BER Rating: D1
BER No.: 116582487
Energy Performance Indicator: 233.69 kWh/m²/yr


