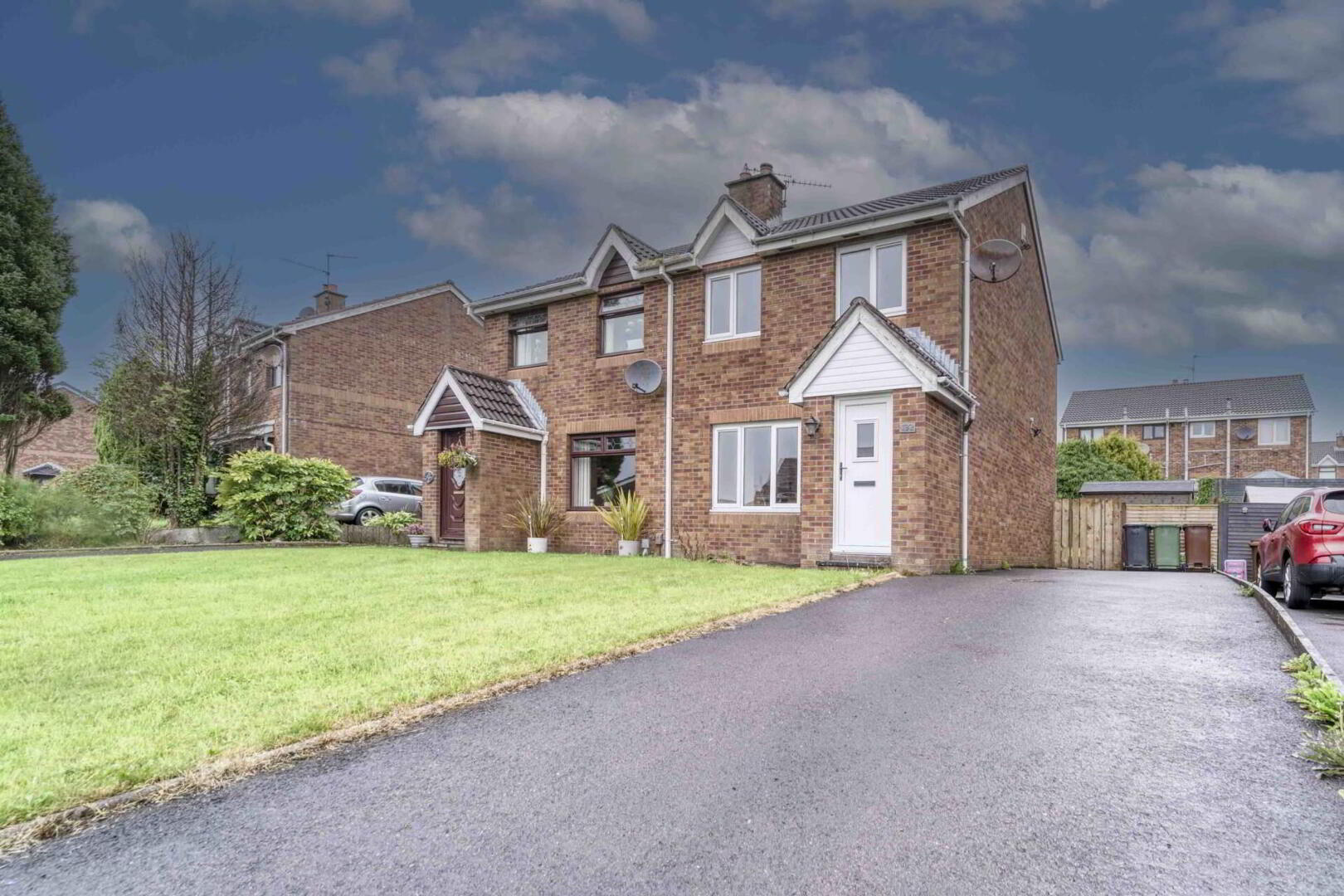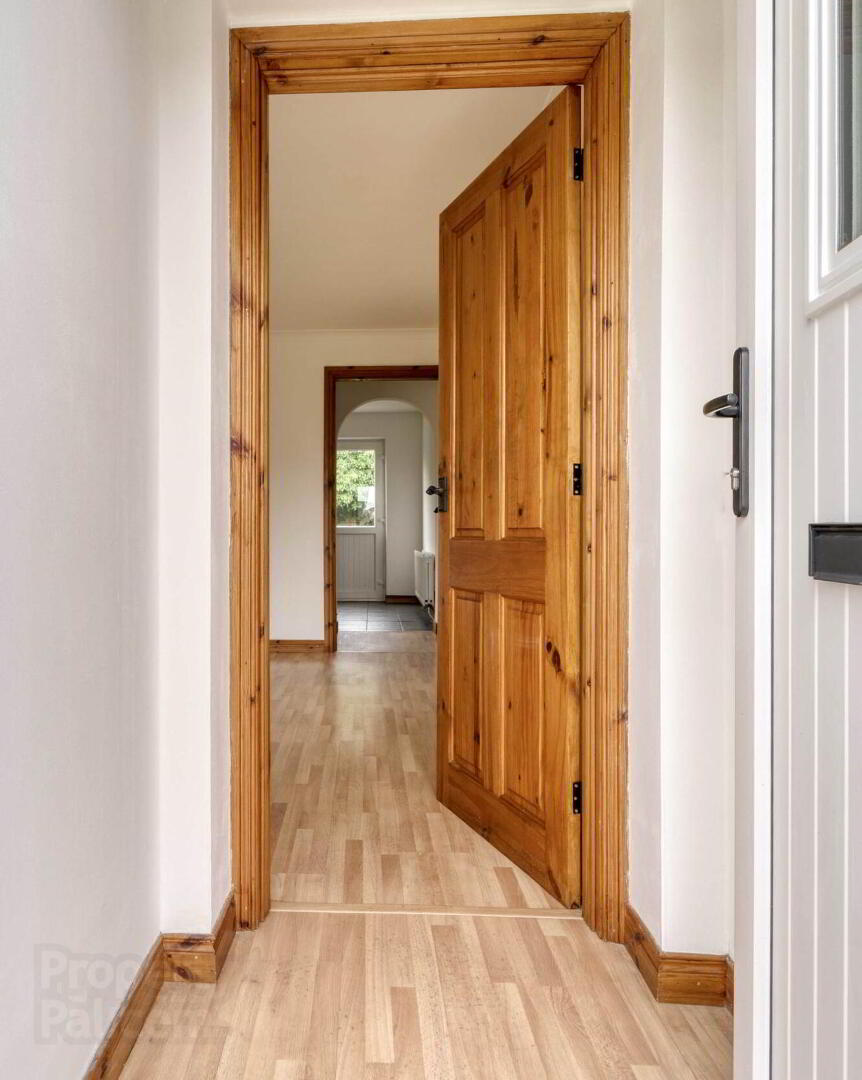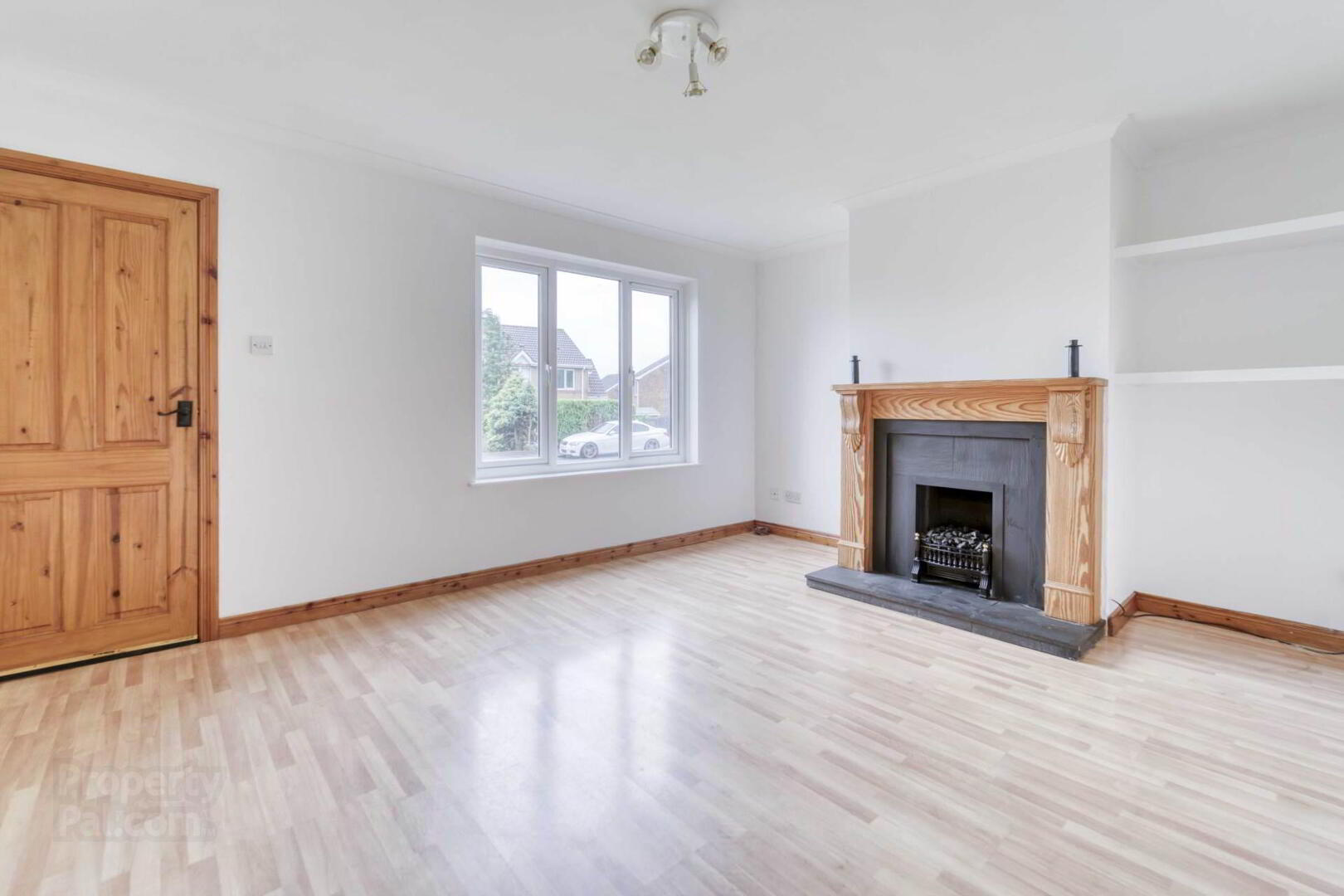


132 Glenwood Court,
Lisburn, BT28 3WD
3 Bed Semi-detached House
Sale agreed
3 Bedrooms
1 Bathroom
1 Reception
Property Overview
Status
Sale Agreed
Style
Semi-detached House
Bedrooms
3
Bathrooms
1
Receptions
1
Property Features
Tenure
Leasehold
Energy Rating
Heating
Oil
Broadband
*³
Property Financials
Price
Last listed at Offers Around £167,500
Rates
£826.50 pa*¹
Property Engagement
Views Last 7 Days
50
Views Last 30 Days
331
Views All Time
10,431
 A well presented semi-detached home situated within this popular residential development just off the Glenavy Road.
A well presented semi-detached home situated within this popular residential development just off the Glenavy Road.The property benefits from a refitted Bathroom and recently installed uPVC double glazed windows.
Located close to bus stop and for those wishing to commute, Lisburn is only a few minutes drive and Belfast can be accessed via Boomers Way.
Accommodation comprises: Reception Porch; Lounge; Kitchen/Dining Area.
First floor: 3 Bedrooms; Refitted Bathroom.
Specification includes: Oil fired central heating; Recently installed uPVC double glazed windows; PVC front and rear doors.
Outside: Long tarmacadam driveway. Front garden laid to lawn.
Rear garden laid to lawn.
GROUND FLOOR
RECEPTION PORCH
PVC front door. Laminate wooden floor.
LOUNGE - 4.73m (15'6") x 3.75m (12'4")
Feature fireplace of wooden surround, slate inset and matching hearth. Laminate wooden floor.
KITCHEN/DINING AREA - 4.74m (15'7") x 2.77m (9'1")
Range of high and low level units. Large and small bowl single drainer stainless steel sink unit with mixer tap. 4 ring hob with stainless steel extractor unit over. Built-in oven. Integrated dishwasher. Integrated washing machine. Integrated fridge. Space for fridge. Part tiled walls. Tiled floor. PVC rear door.
FIRST FLOOR
LANDING
Laminate wooden floor. Hotpress.
BEDROOM 1 - 3.78m (12'5") x 2.57m (8'5")
Built-in wardrobe. Laminate wooden floor.
BEDROOM 2 - 2.75m (9'0") x 2.58m (8'6")
Built-in cupboard.
BEDROOM 3 - 2.08m (6'10") x 2.05m (6'9")
REFITTED BATHROOM
White suite to include bath with mixer tap and `Mira Sport` shower over; shower screen; vanity wash hand basin with mixer tap and cupboards below; low flush w.c. Fully panelled walls. Panelled ceiling.
Directions
LOCATION: From the Glenavy Road take the third turn-off into Glenwood Court. Take first road on the right and number 132 is on the left hand side `For Sale` Board.
what3words /// engage.apron.locate
Notice
Please note we have not tested any apparatus, fixtures, fittings, or services. Interested parties must undertake their own investigation into the working order of these items. All measurements are approximate and photographs provided for guidance only.




