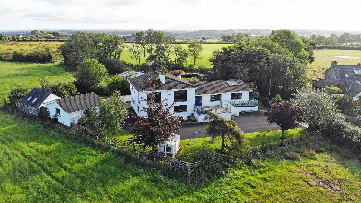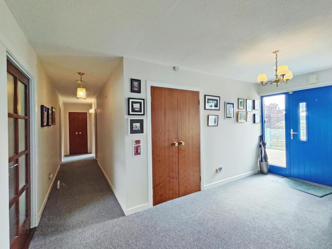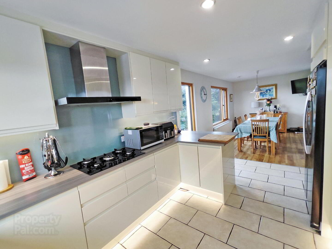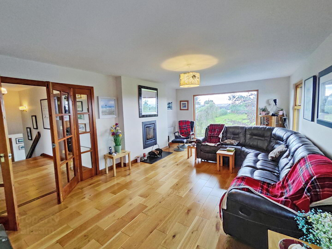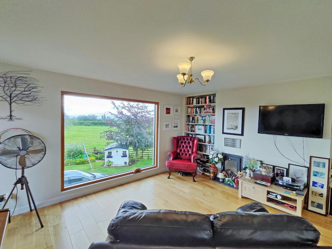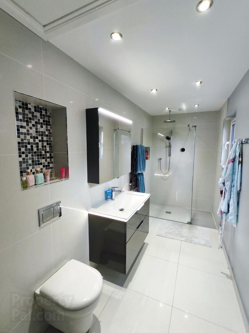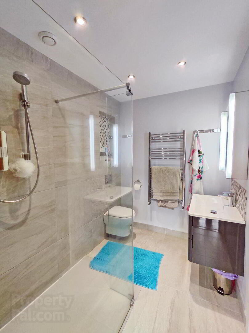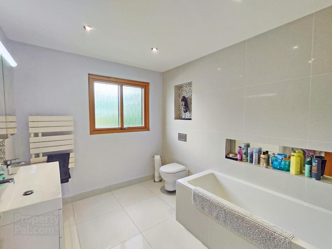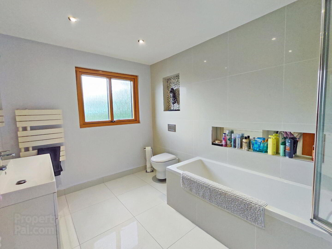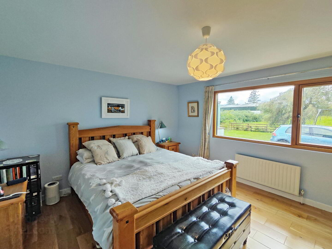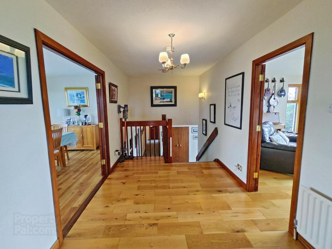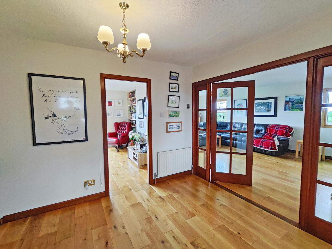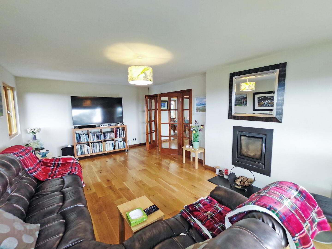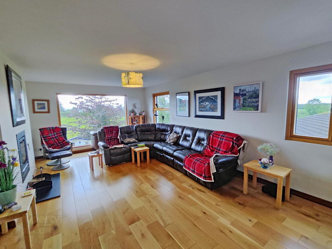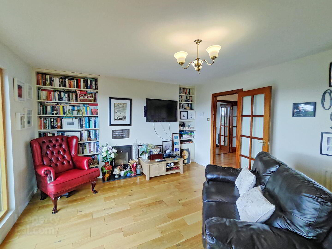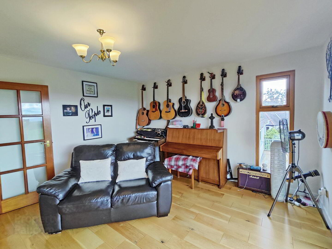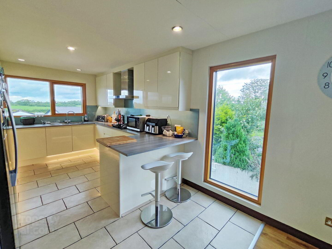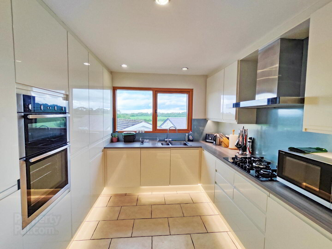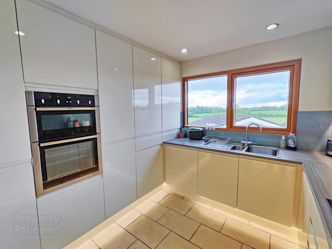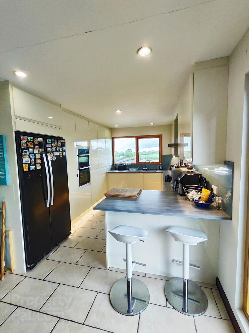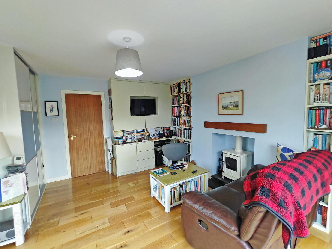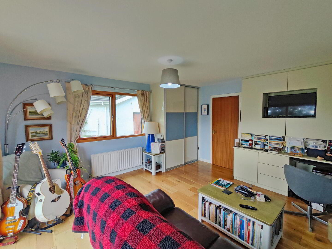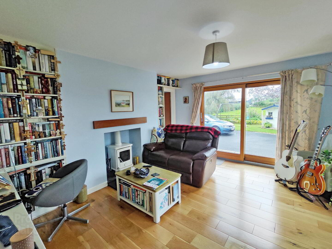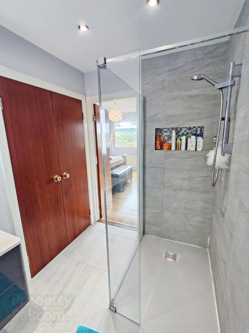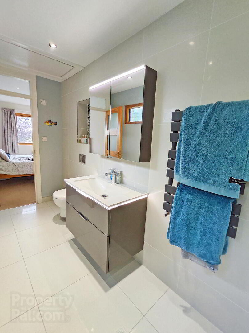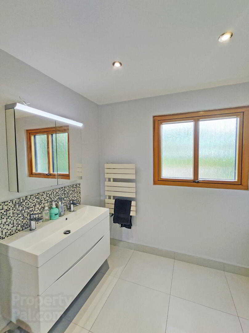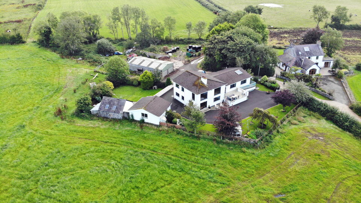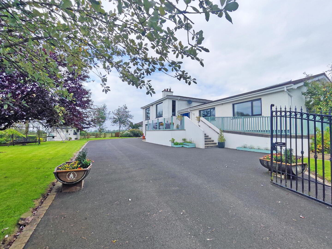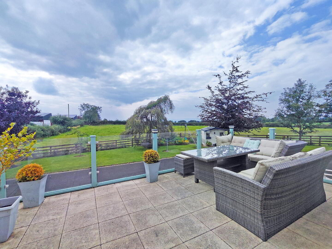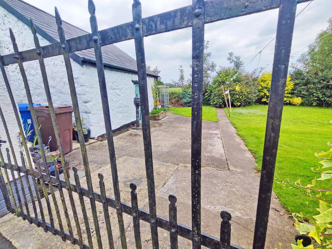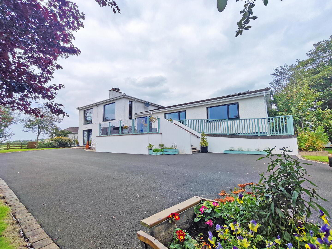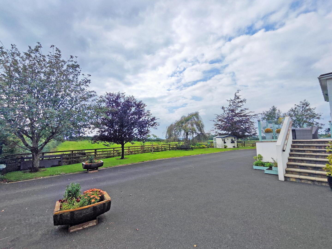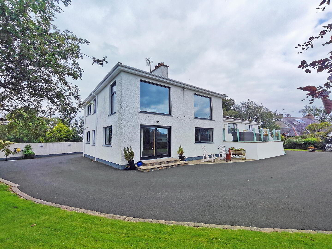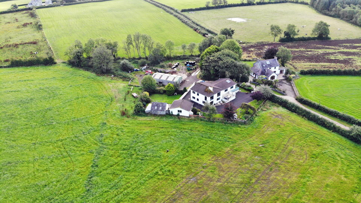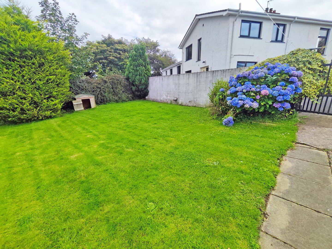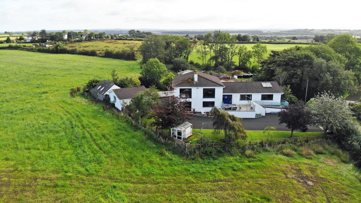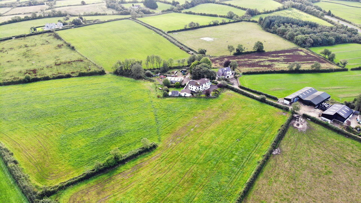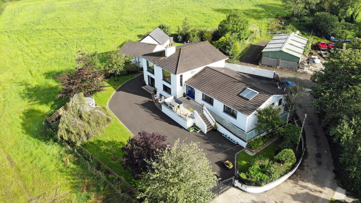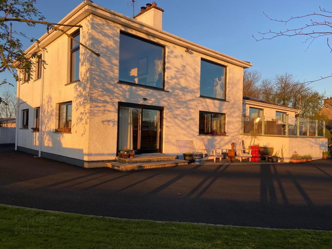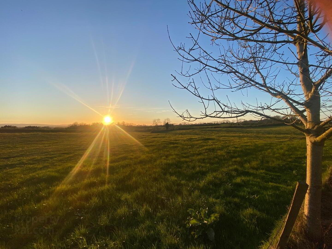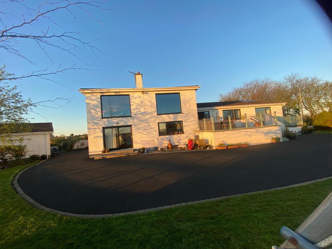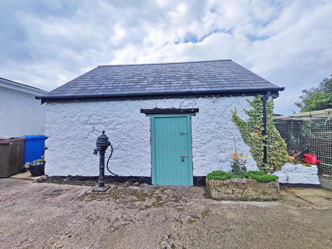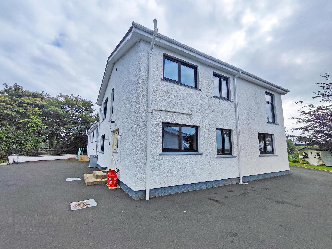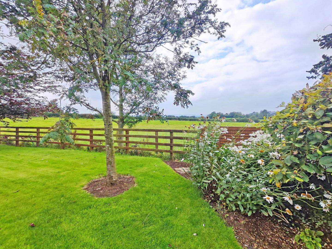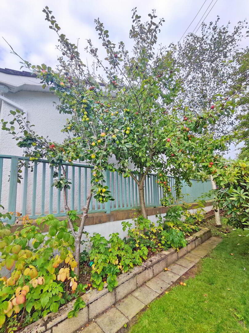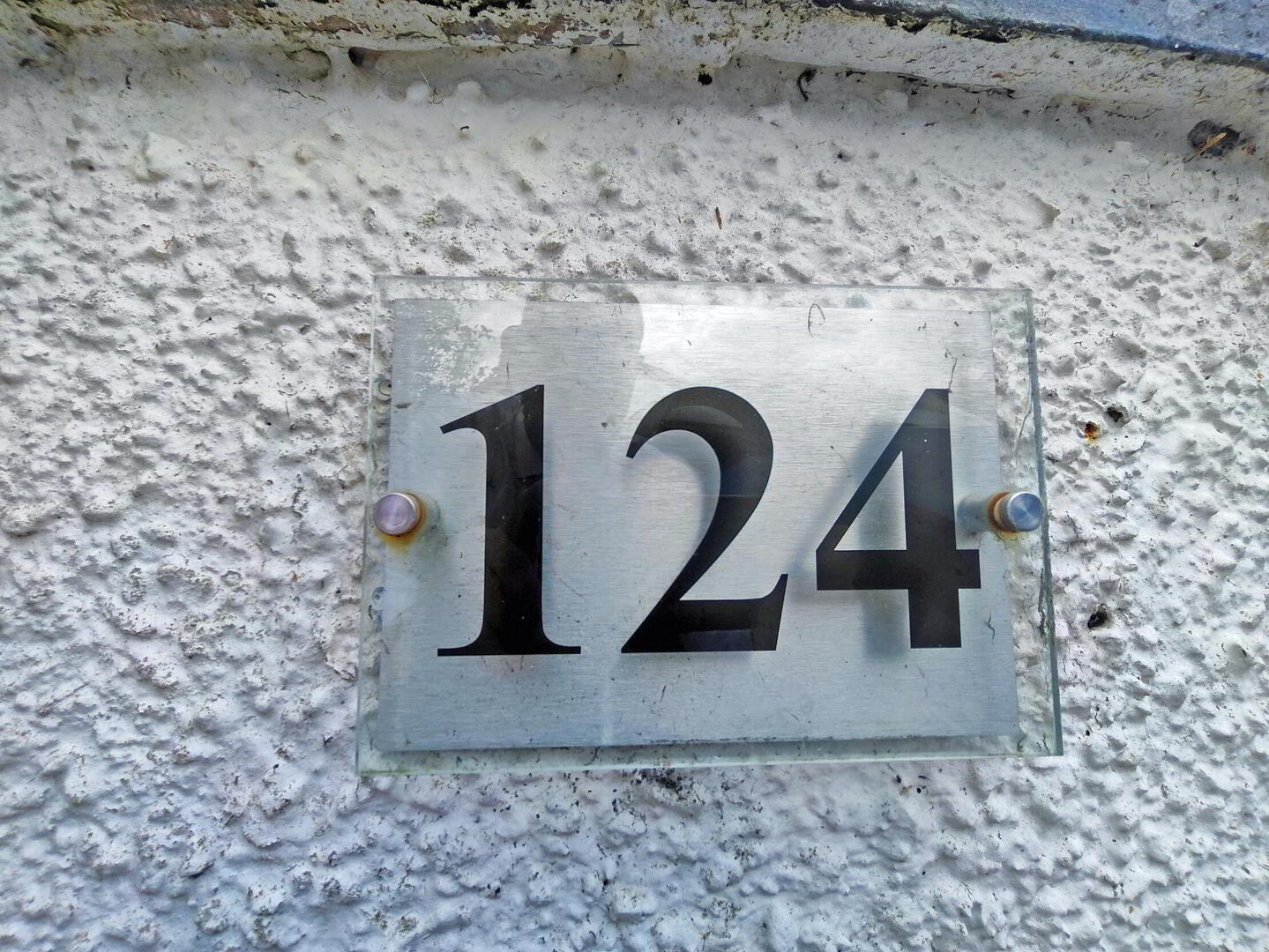124 Newbridge Road,
Ballymoney, BT53 6QN
5 Bed Detached House
Sale agreed
5 Bedrooms
3 Bathrooms
5 Receptions
Property Overview
Status
Sale Agreed
Style
Detached House
Bedrooms
5
Bathrooms
3
Receptions
5
Property Features
Tenure
Not Provided
Energy Rating
Broadband
*³
Property Financials
Price
Last listed at £425,000
Rates
£2,659.80 pa*¹
Property Engagement
Views Last 7 Days
55
Views Last 30 Days
205
Views All Time
12,816
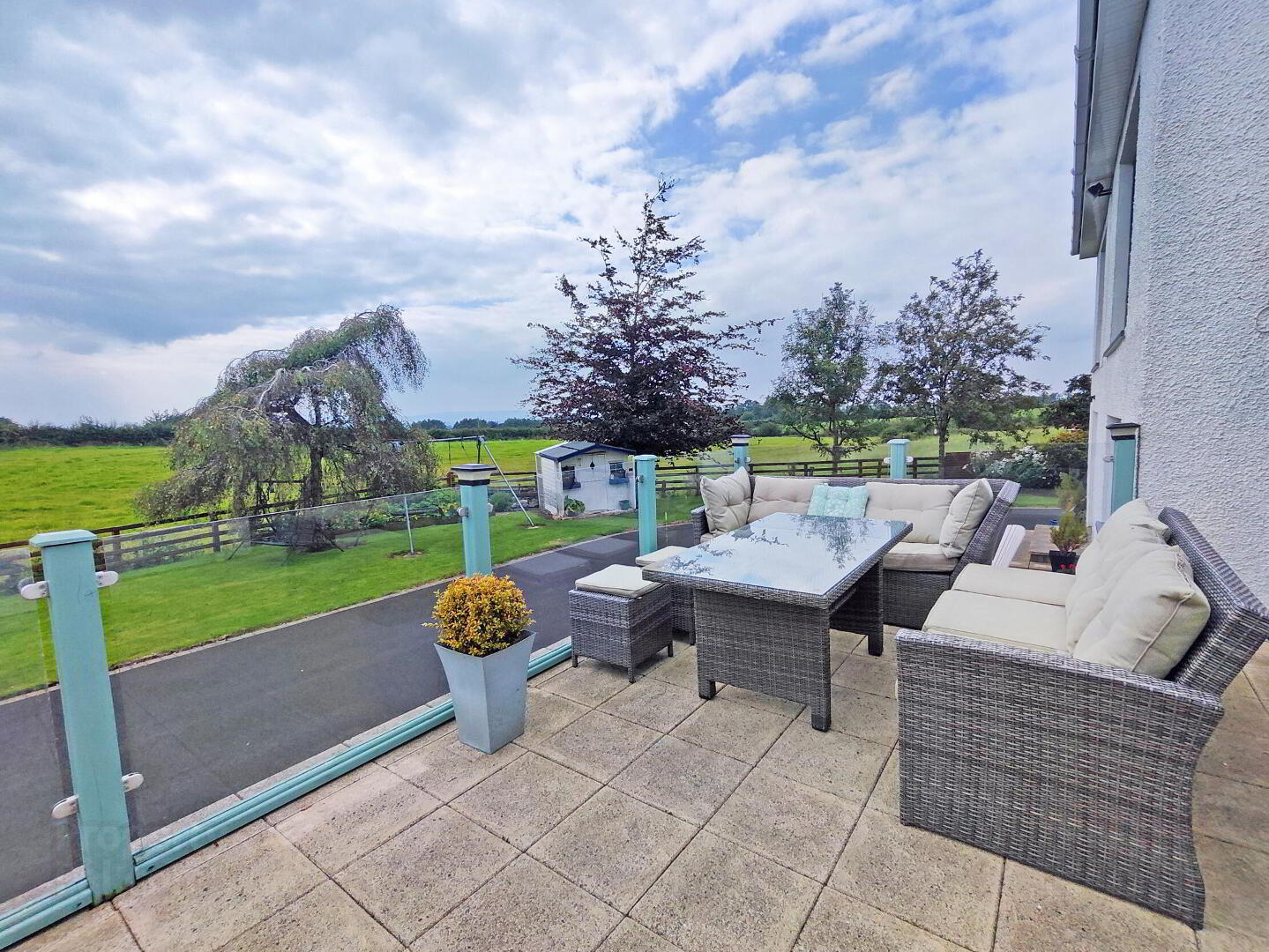
Features
- Magnificent Countryside Residence situated on an elevated site.
- Spacious family accommodation with self-contained annex.
- Aluclad passive triple glazing with black aluminium finish to exterior & clear gloss pine finish on the interior.
- Oil fired central heating and Worcester-Bosch solar panels.
- Excellent decorative order throughout.
- Detached garage and attractive stone outbuilding.
- Idyllic countryside location with exquisite views and within easy commuting distance to Ballymoney, Ballymena, Coleraine & all local amenities.
- Please be aware of the changes to Stamp Duty Land Tax (SDLT) rates from 1st April 2025.
Located on the outskirts of Ballymoney town, this exceptional detached home offers an enticing blend of modern comfort, rural tranquillity, and boundless opportunities. Recently renovated and meticulously decorated, this property is full of charm and elegance.
Upon entering the home, you're greeted by a bright and airy living space with the interior exuding warmth and style, with tasteful décor and modern finishes throughout. The open-plan living area seamlessly connects dining room and kitchen, creating an inviting space for family gatherings and entertaining.
The well-appointed kitchen boasts contemporary appliances and ample storage, making meal preparation a joy. Adjacent to the kitchen, you'll find a cosy breakfast nook, perfect for enjoying your morning coffee while taking in the views of the surrounding countryside.
The property features 5 generously sized bedrooms, offering comfortable accommodation for the entire family. The main bedroom includes an ensuite bathroom, providing a private retreat for relaxation. Despite the property's rural charm, convenience is never far away. Ballymoney Town, located just 1/2 mile away and direct access onto a main arterial route, provides access to a range of shops, schools, and access to airports.
Don't miss your chance to own this extraordinary property. Contact Benson’s today to arrange a viewing.
- Ground Floor (Entrance Level) - Reception Hall:
- With cloaks/storage and hotpress.
- Main Bedroom Suite: 4.32m x 3.53m
- With mirrored sliderobes and walk-in ensuite comprising fully tiled walk-in Mira platinum power shower with rainfall shower head/dual shower head functionality and digital controls bluetooth connection to pump, recessed alcove, glass shower screen, vanity unit with LED lighting, wash hand basin, floating WC, tiled wall with recessed alcove, tiled floor, heated towel rail, recessed lighting and extractor fan.
- Bedroom 2: 4.06m x 3.53m
- With built-in mirrored sliderobes and desk/study area.
- Bedroom 3: 3.71m x 3.3m
- With built-in mirrored sliderobes and coved ceiling.
- Bedroom 4: 2.95m x 2.95m
- With amtico flooring.
- Family Bathroom: 2.95m x 2.31m
- With suite comprising bath with hand shower attachment, tiled surround with recessed alcove, vanity unit with wash hand basin and tiled splash back, floating WC, heated towel rail, tiled floor and upstands, recessed lighting.
- First Floor - Reception Hall:
- With solid wood flooring.
- Lounge: 6.5m x 3.99m
- With French doors, solid wood flooring, featured recessed 'Stovax' wood burning fire with warm air ducting outlet, slate tiled hearth, picture window with picturesque views overlooking the surrounding countryside and beyond.
- Family Room: 4.6m x 3.89m
- With solid wood flooring, glass fronted recessed fireplace with slate tiled hearth, feature picture window with picturesque views overlooking the surrounding countryside and beyond.
- Open Plan Kitchen/Dining Area: 9.02m x 2.95m (to widest points)
- Fully fitted with extensive range of eye and low level high gloss units with low level underlighting, 1 1/2 bowl stainless steel sink unit with mixer tap, PVC clad upstand and splash back, integrated 'Neff' eye level double oven, integrated 'Candy' five ring gas hob, built-in extractor fan, integrated dishwasher, space for American style fridge freezer, breakfast bar area, recessed lighting, tiled floor in Kitchen Area, solid wood flooring in Dining Area and French Doors.
- Lower Ground Floor -: Office: 4.19m x 2.97m
- Fitted with extensive range of high gloss units, fitted desk area and tiled floor.
- Utility Room: 4.17m x 1.96m
- With eye and low level high gloss units, stainless steel sink unit, plumbed for automatic washing machine, space for tumble dryer, double cloaks/storage cupboards and tiled floor.
- Self Contained Annex -:
- Kitchen: 4.32m x 1.93m
- With eye and low level high gloss units, stainless steel sink unit with tiled splash back, space for low level fridge and tiled floor.
- Lounge: 4.65m x 3.76m
- With range of built-in storage, shelving and sliderobes, feature wood burning stove, slate tiled hearth, solid wood flooring and 'Aluclad' sliding patio door leading to exterior.
- Bedroom Suite: 4.88m x 3.89m
- With built-in mirrored sliderobes, solid wood flooring and walk-in ensuite comprising fully tiled walk-in shower enclosure with 'Aqualisa' electric shower and recessed alcove, vanity unit with wash hand basin and tiled splash back, recessed LED lit mirror, floating WC, heated towel rail, tiled wall, tiled floor, extractor fan and walk-in hotpress/storage.
- Detached Garage: 7.52m x 5.94m
- With electric roller door, power and light.
- Exterior:
- Property accessed via remote controlled electric gates with intercom system leading to sweeping tarmac driveway with ample parking to front, side and rear with dual access. Gardens to front laid in lawn dotted with various trees, plants and shrubs enclosed by ranch style fencing. Steps leading to Spacious Sun Terrace to front of property with paved patio area, enclosed by clear balustrade panelling; also accessed via a paved pathway/ramp from rear of property.
Enclosed 'secret' garden to rear accessed via gated entrance with gardens laid in lawn with an array of various plants, trees and shrubs. Concrete pathway with feature cowtail pump, leading also to -:
- Quaint Rustic Stone Outbuilding: 5.41m x 5.13m
- With 'whitewash' exterior finish, power, light and stable door.
- Additional Information:
- Tenure: to be confirmed
Estimated Rates: £2,549.04 as per LPS online
Broadband & Mobile: see Ofcom checker for more details - https://www.ofcom.org.uk


