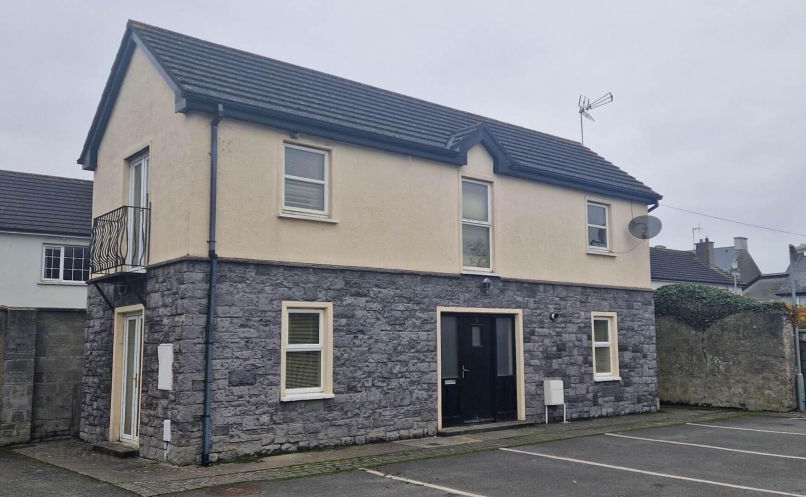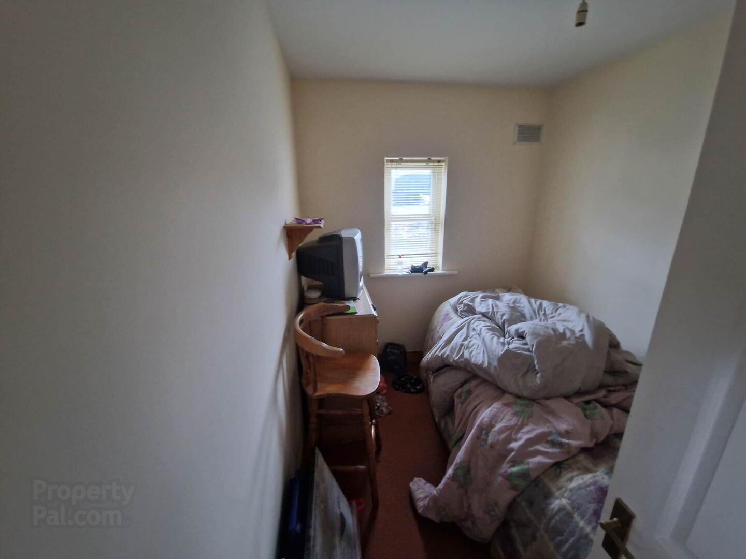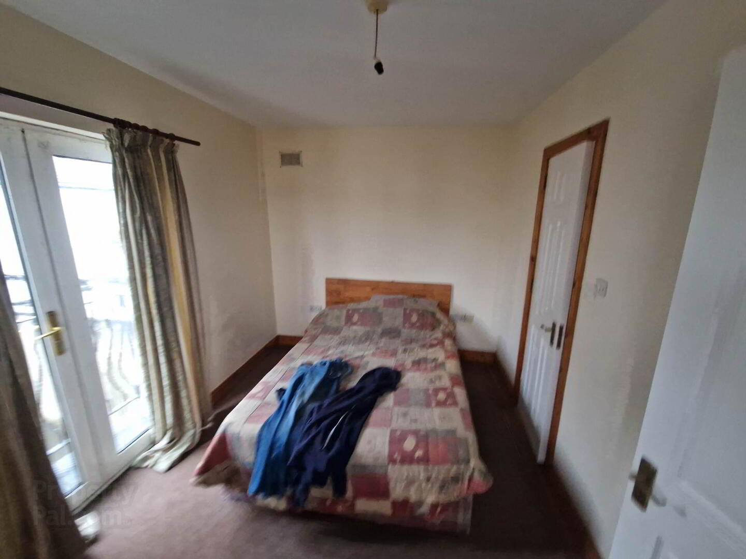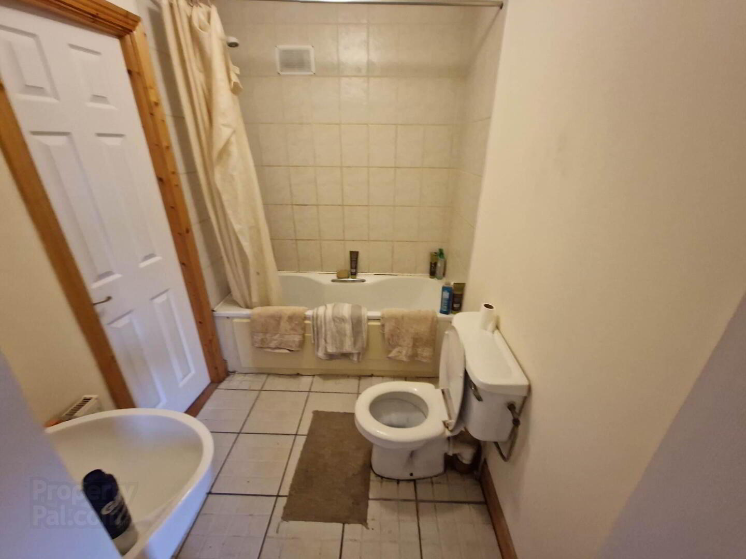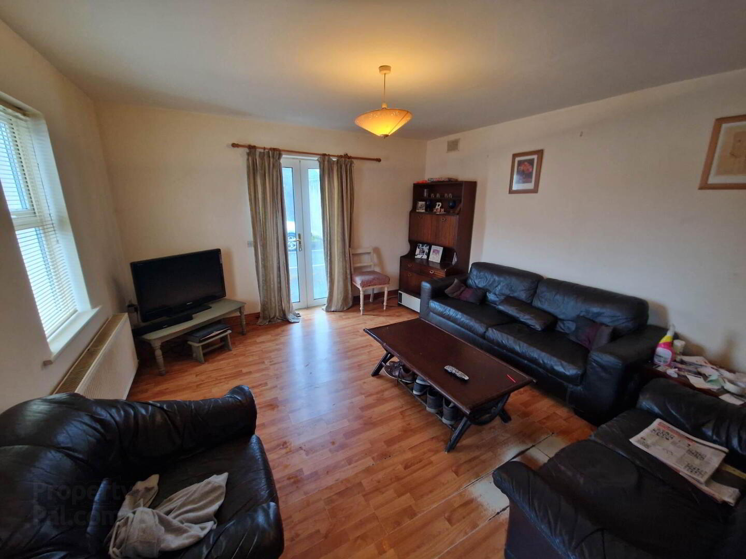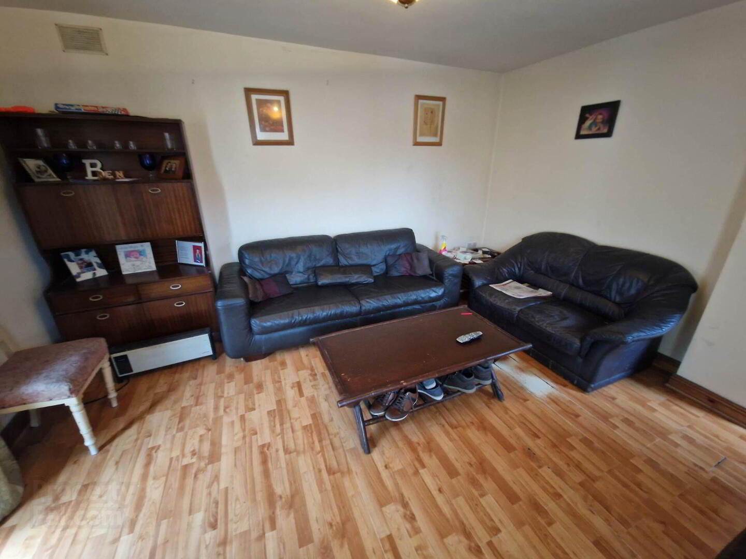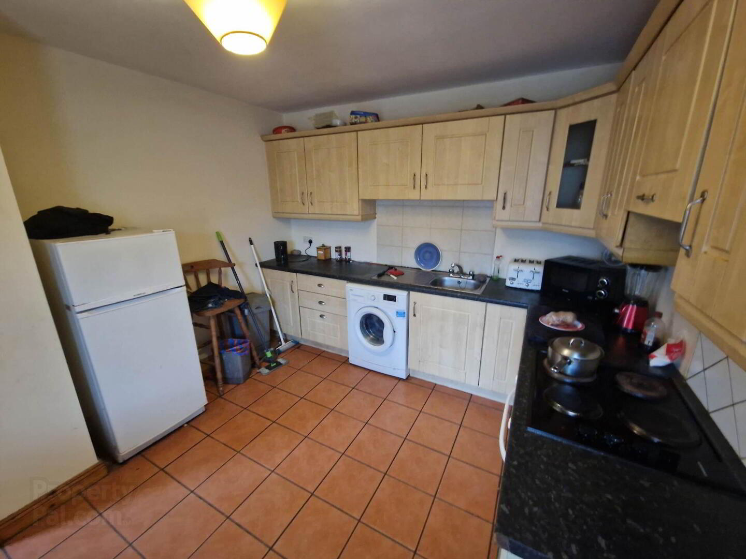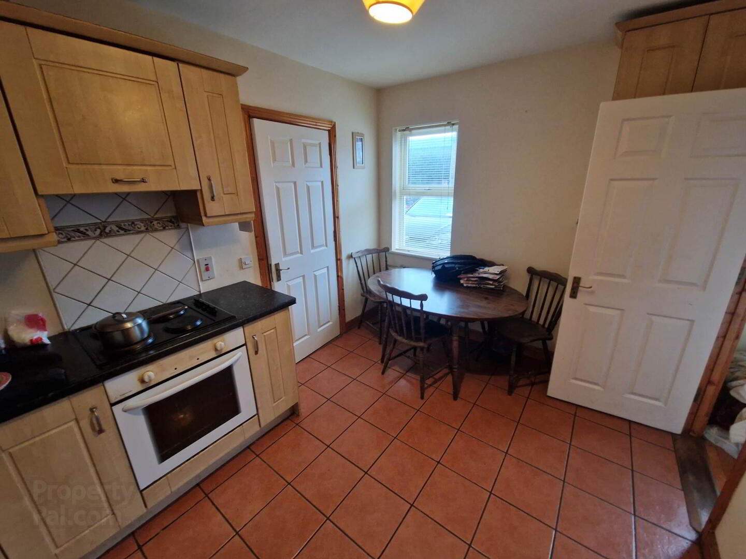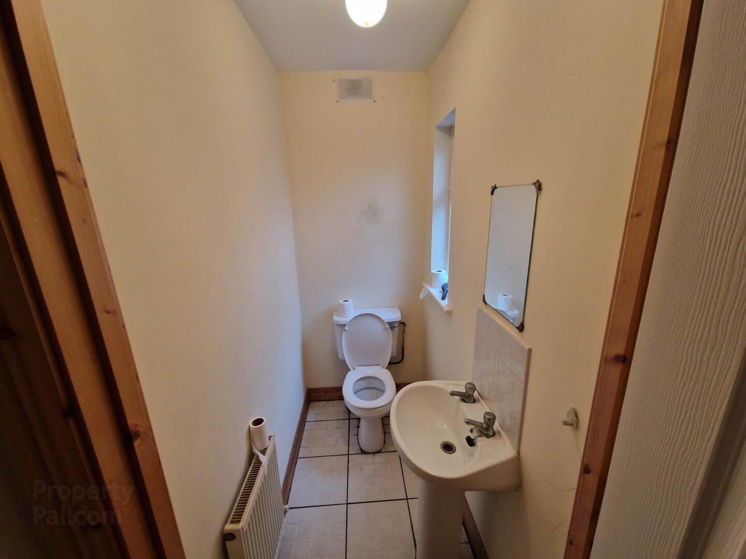3 Dominican Church Lane,
Athy, R14D799
3 Bed Detached House
Price €270,000
3 Bedrooms
1 Bathroom
1 Reception
Property Overview
Status
For Sale
Style
Detached House
Bedrooms
3
Bathrooms
1
Receptions
1
Property Features
Tenure
Freehold
Property Financials
Price
€270,000
Stamp Duty
€2,700*²
Property Engagement
Views Last 7 Days
19
Views Last 30 Days
95
Views All Time
963
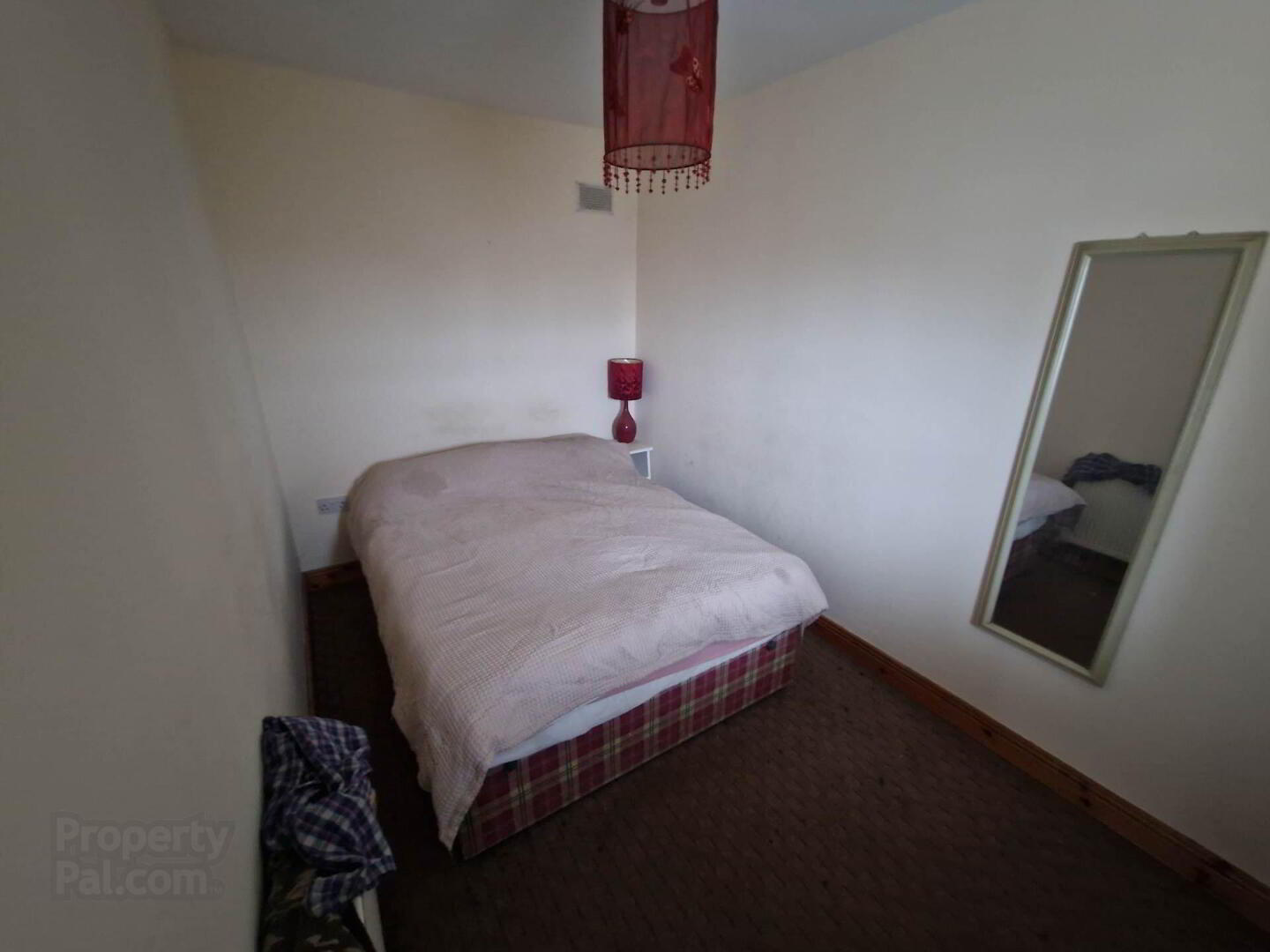 Located in the centre of Athy town, close to Athy Library and Athy Garda Station, this very attractive 3 bedroom detached house is situated in a very private court yard with all amenities on your door step.
Located in the centre of Athy town, close to Athy Library and Athy Garda Station, this very attractive 3 bedroom detached house is situated in a very private court yard with all amenities on your door step.The property comprises of a large living room, next is a fully equipped kitchen/dining room with built in appliances.
Upstairs are three bedrooms and the main bathroom.
This is the perfect property for anyone looking for their first home or an ideal investment property.
Full details available from Connaughton Auctioneers
Entrance Hall - 2.6m (8'6") x 1.5m (4'11")
Teak Staircase, Understairs Storage, Timber floor
Living Room - 4.3m (14'1") x 3.9m (12'10")
Timber floor, Radiator, Patio Doors
Kitchen - 3.9m (12'10") x 3.2m (10'6")
Fully fitted wall and floor units, Tiled floor, Electric Hob, Electric Oven, Stainless steel sink
Guest W.C./Storage Unit - 3.9m (12'10") x 0.9m (2'11")
W.C., Wash hand basin, tiled floor, radiator
Bedroom 1 - 3.9m (12'10") x 2.5m (8'2")
Carpets, Radiator, Patio door to balcony
Bathroom/Ensuite - 2.9m (9'6") x 1.6m (5'3")
Bath with mixed taps, Wash hand basin, W.C., Tiled Floors
Bedroom 2 - 2.9m (9'6") x 2.1m (6'11")
Carpets, Radiator
Bedroom 3 - 3.9m (12'10") x 2.1m (6'11")
Carpets Radiator
what3words /// condense.teach.hometowns
Notice
Please note we have not tested any apparatus, fixtures, fittings, or services. Interested parties must undertake their own investigation into the working order of these items. All measurements are approximate and photographs provided for guidance only.

