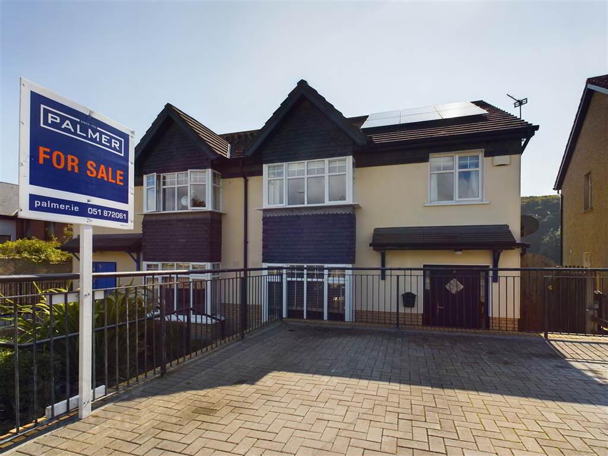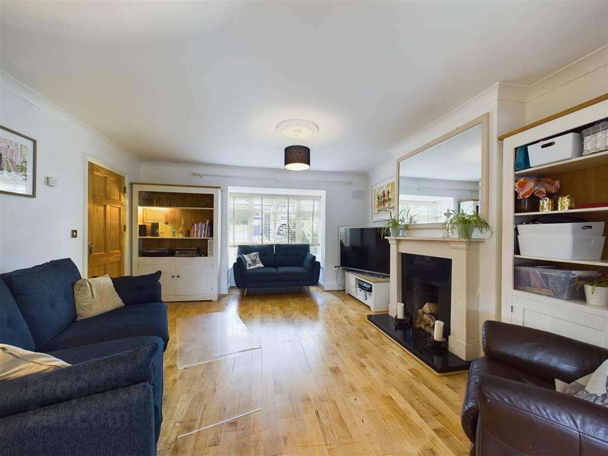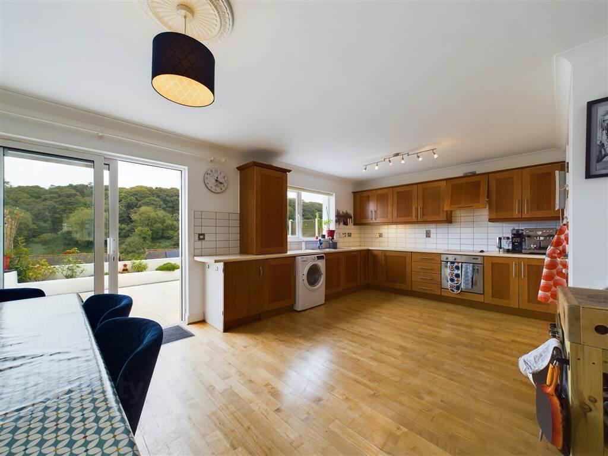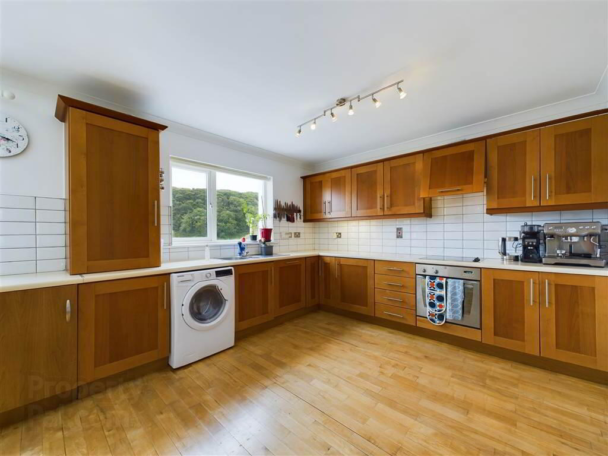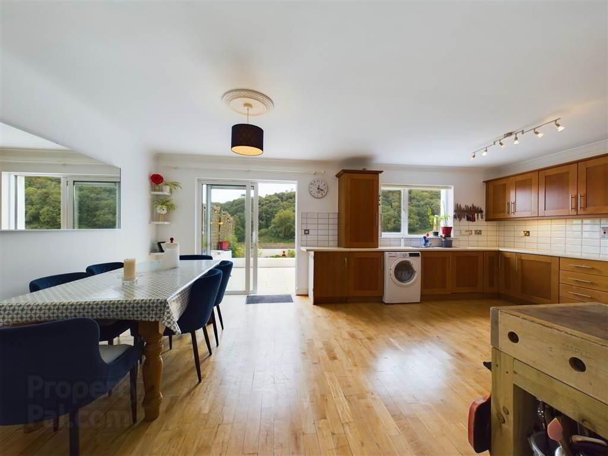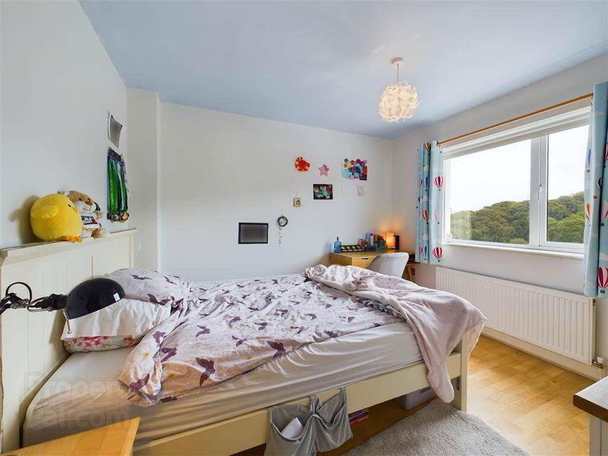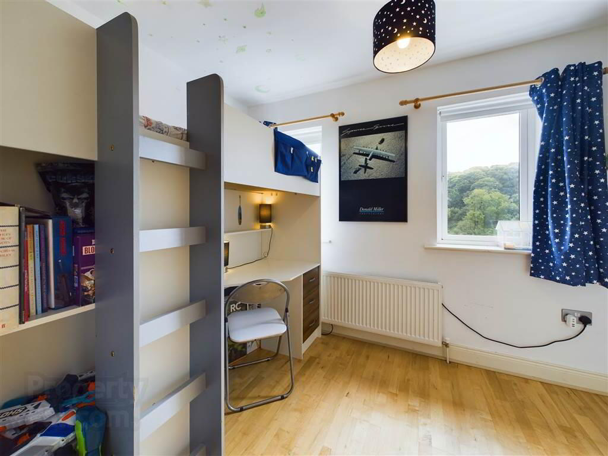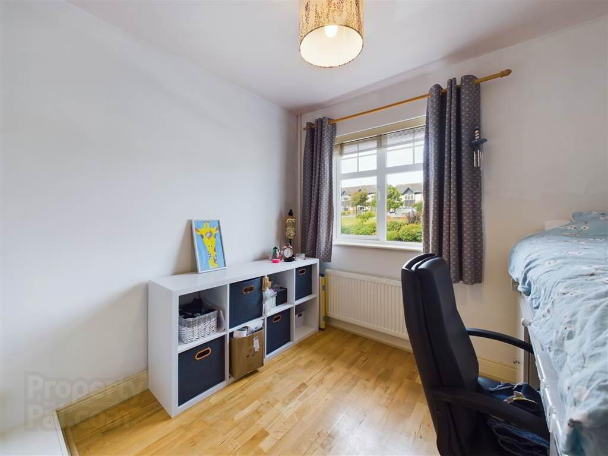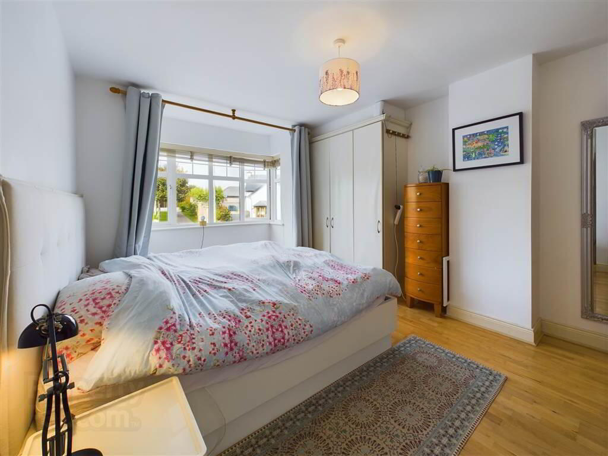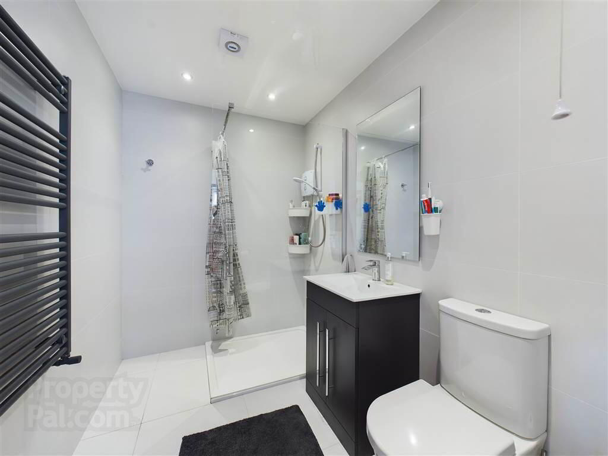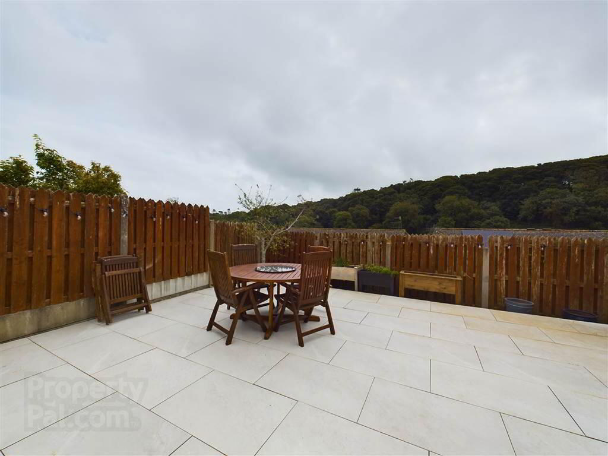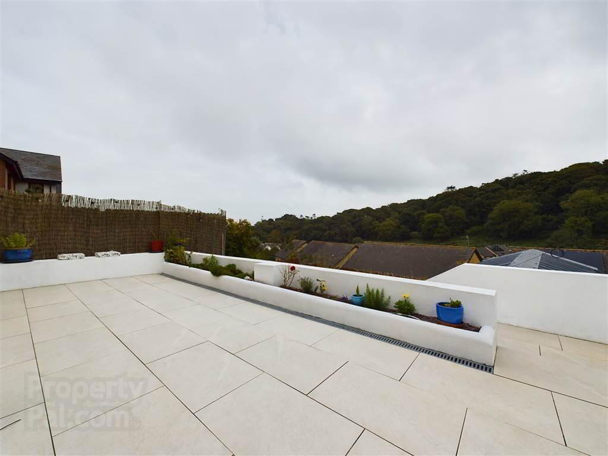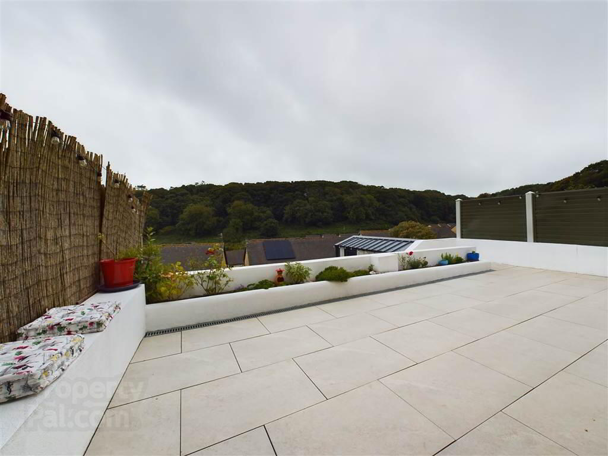2 Gleann Ard,
Dunmore East, X91P7K3
4 Bed Semi-detached House
Guide Price €425,000
4 Bedrooms
1 Reception
Property Overview
Status
For Sale
Style
Semi-detached House
Bedrooms
4
Receptions
1
Property Features
Tenure
Not Provided
Heating
Gas
Property Financials
Price
Guide Price €425,000
Stamp Duty
€4,250*²
Property Engagement
Views Last 7 Days
23
Views Last 30 Days
95
Views All Time
993
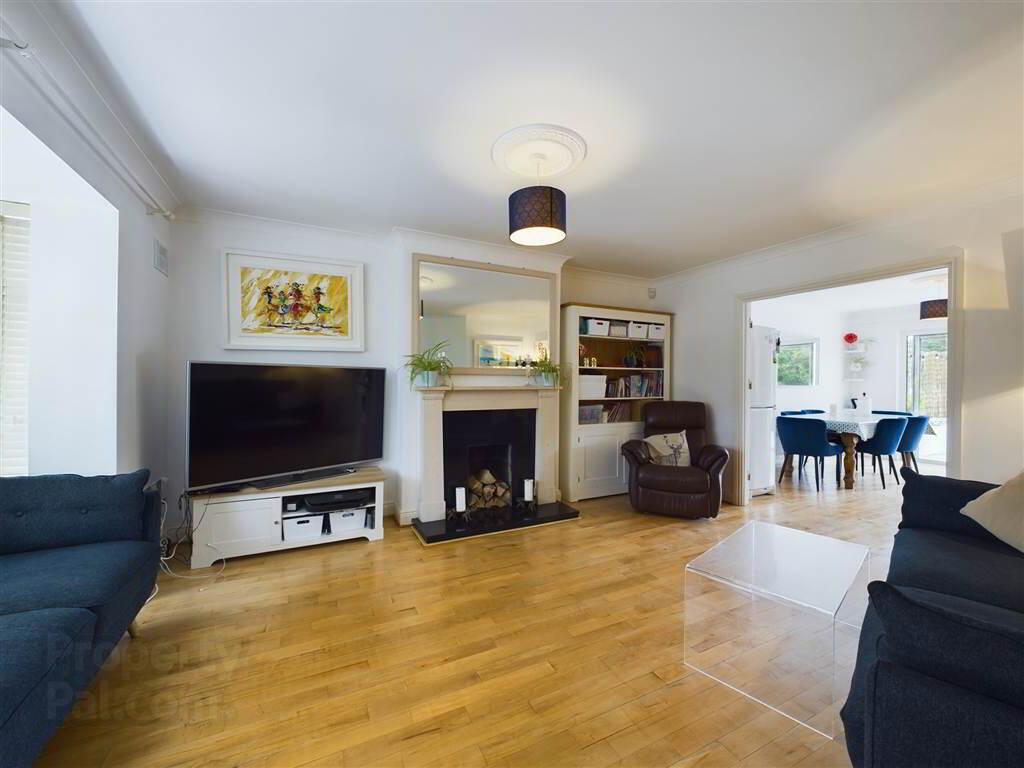 This spacious and well-maintained semi-detached family home is perfectly located within a short walk of the delights of Dunmore East lower village and Lawlor's Strand. Situated in a most sought-after location in the beautiful holiday village of Dunmore East in a quiet hill-top cul-de-sac overlooking a landscaped green.
This spacious and well-maintained semi-detached family home is perfectly located within a short walk of the delights of Dunmore East lower village and Lawlor's Strand. Situated in a most sought-after location in the beautiful holiday village of Dunmore East in a quiet hill-top cul-de-sac overlooking a landscaped green.Gas fired central heating, uPVC double glazed windows. PV solar panels installed 2024. Impressive A3 BER. Alarm. Oak flooring throughout. Both the bathroom and ensuite were upgraded in 2023.
Entrance Hall with solid oak flooring, guest WC with oak flooring. Living room with bay window, open fireplace and solid oak flooring extending into the dining room. Spacious kitchen / dining room with Cherry units with glazed subway tiled splash back and integrated oven & hob, solid oak flooring and patio doors to terrace.
First floor: Landing with hot press and folding stairs to attic. Four good-sized bedrooms with oak flooring. Tiled bathroom with double electric shower, wash basin, WC & heated towel rail. Tiled Ensuite shower room with pumped shower, wash basin, WC & heated towel rail
To the rear and off the kitchen is a lovely south facing tiled terrace with a distinct Mediterranean feel featuring raised flower beds and a built-in bench with stairs to a lower terrace. The lower tiled terrace features an al fresco dining area along with raised beds and an insulated steel shed with wires under patio for electricity.
To the front is a cobble lock drive with parking for 2 cars.
Directions
Gleann Ard

