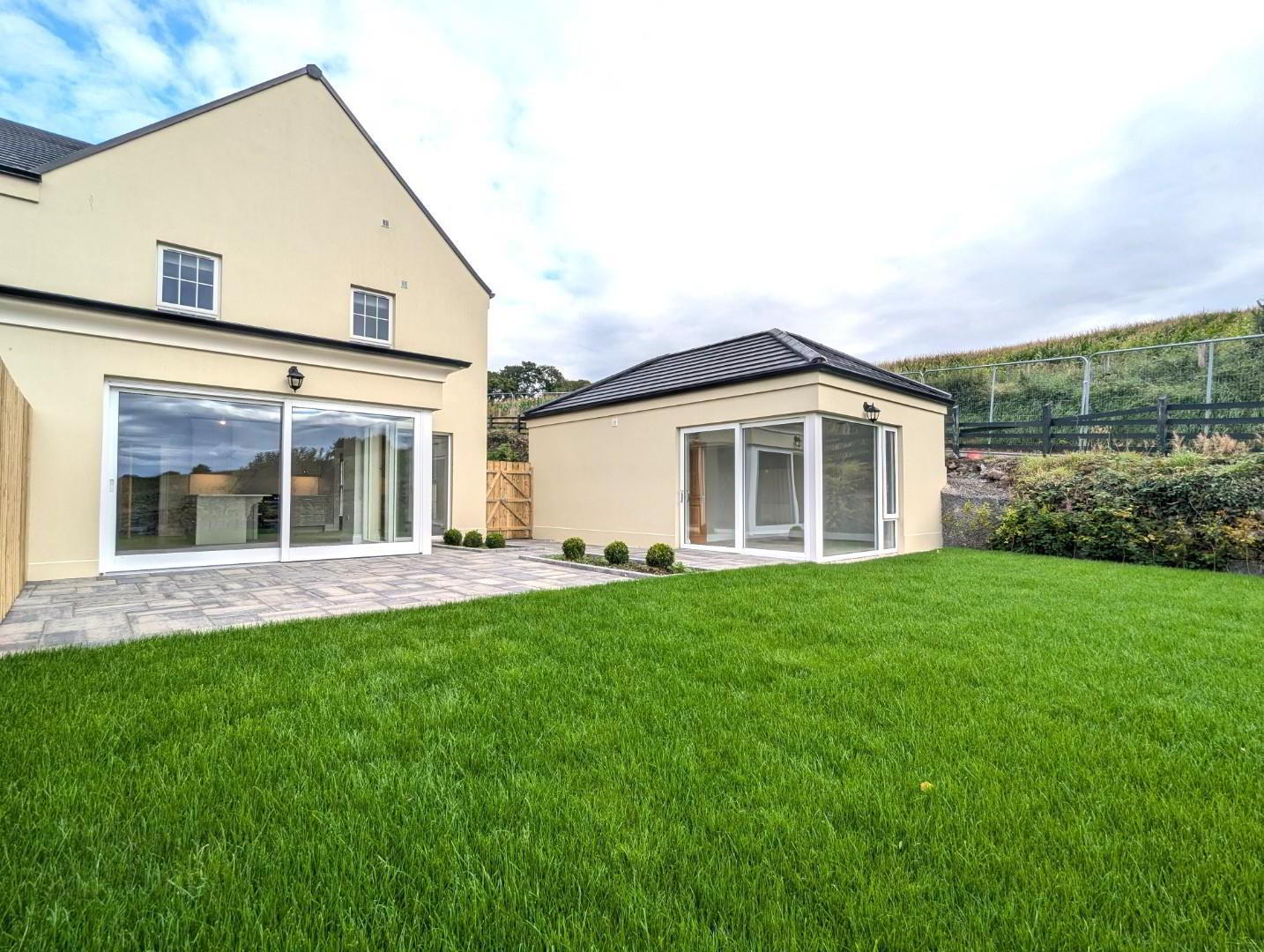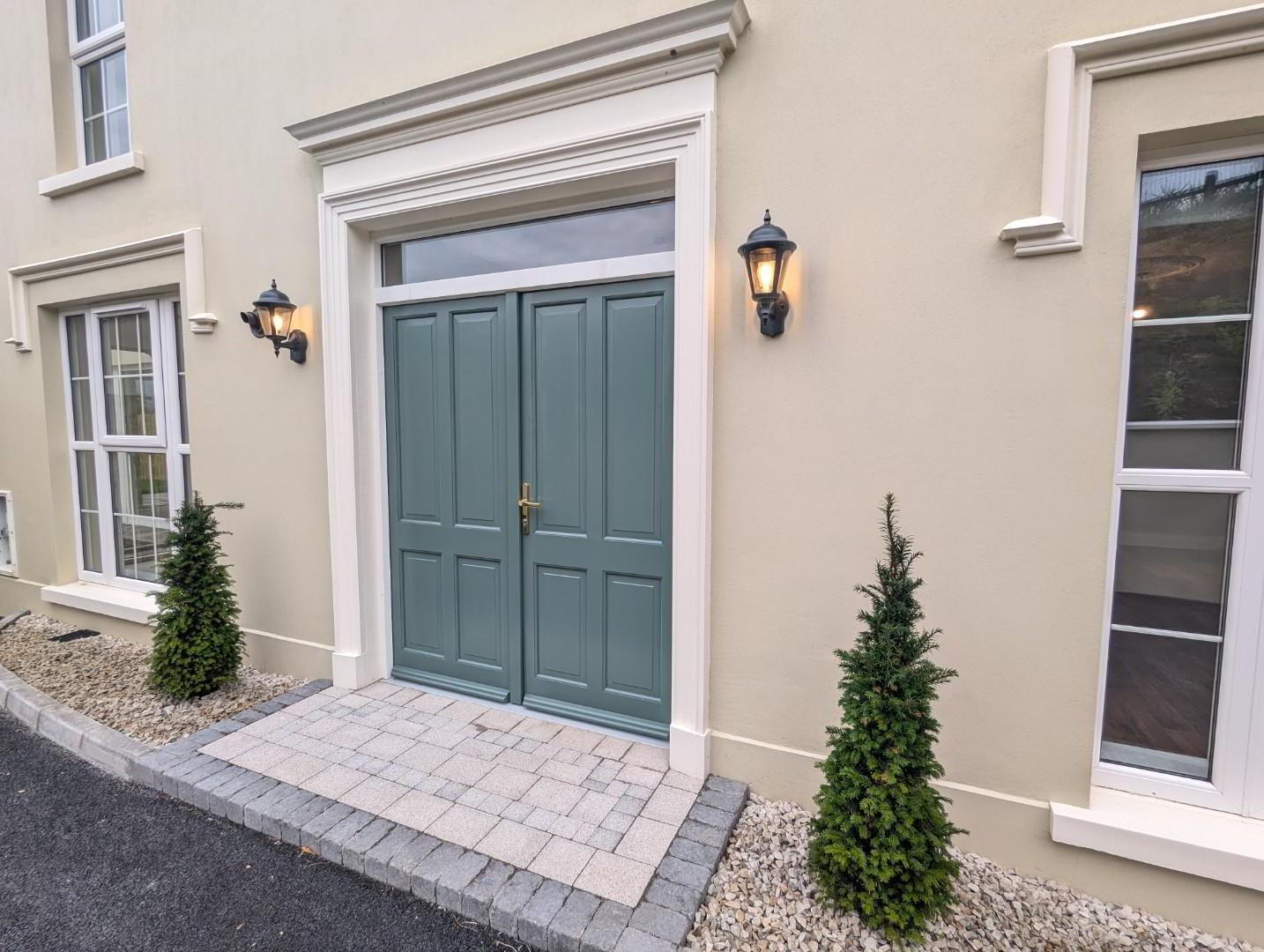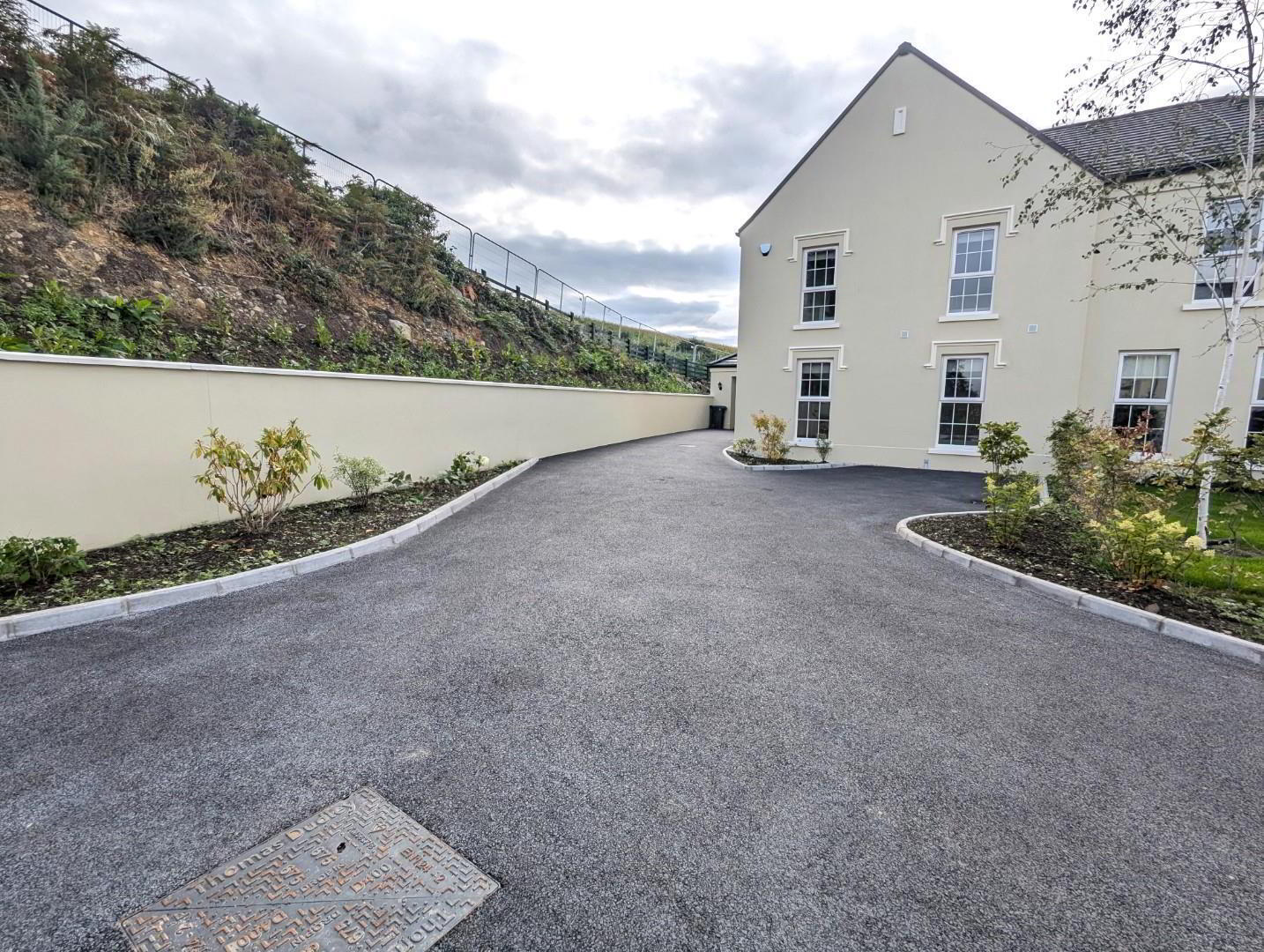


11 Willowbank Lane,
Annsborough, Castlewellan, BT31 9FL
4 Bed Semi-detached House
£1,200 per month
4 Bedrooms
3 Bathrooms
3 Receptions
Property Overview
Status
To Let
Style
Semi-detached House
Bedrooms
4
Bathrooms
3
Receptions
3
Property Features
Furnishing
Partially furnished
Energy Rating
Property Financials
Deposit
£1,200

Features
- New build 4 x bedroom Semi-Detached house
- Detached garage with separate reception and W.C
- Located in a peaceful development with views towards Mourne Mountains
- Gas central heating
**Strictly no pets**
- Stunningly presented new build property comprising of four bedrooms, three bathrooms, open plan kitchen/dining, and living room. There is a detached outbuilding which consists of a garage and a sperate reception room with W.C, giving potential for a home gym or office. The property offers ample outside space with a tarmac driveway, a landscaped rear garden and patio area providing views towards the Mourne Mountains.
- ENTRANCE HALL
- Double doors leading from driveway to a tiled entrance hall providing access to downstairs bathroom, living room and kitchen.
- LIVING ROOM
- Oak effect laminate flooring, floor to ceiling windows, electric fire, ceiling cornicing
- KITCHEN
- Tiled floor leading from entrance hall to an open plan kitchen dining area with stunning views towards the Mourne Mountains. Beautifully hand crafted kitchen to include quartz counter tops and splash backs, high and low level units, Beiling 7 ring hob, double oven and grill, concealed extractor, fridge/freezer 1.5 bowl sink, dishwasher. Recessed spot lighting, floor to ceiling windows, access to utility room, access to garden
- UTILITY ROOM
- Further storage units and counter top space, washing machine and dryer, under stair storage cupboard
- BEDROOM 1 (PRIMARY)
- Primary bedroom with en-suite, neutral carpet, ceiling cornices, double bed.
- En-suite
- Tiled floor, W.C, floating W.H.B with vanity unit, polished chrome towel rail, shower enclosure with bi-fold doors, uPVC surround, thermostatic shower
- BEDROOM 2
- Double bedroom with neutral carpets, floor to ceiling windows, built in wardrobe
- BEDROOM 3
- Double bedroom with neutral carpets, floor to ceiling window, built in wardrobe
- BEDROOM 4
- Single bedroom with neutral carpets, views towards Mourne Mountains, built in wardrobe
- UPSTAIRS BATHROOM
- Tiled floor, recessed spot lighting, free standing bath, W.C, floating W.H.B, shower enclosure with uPVC surround and bi folding doors






