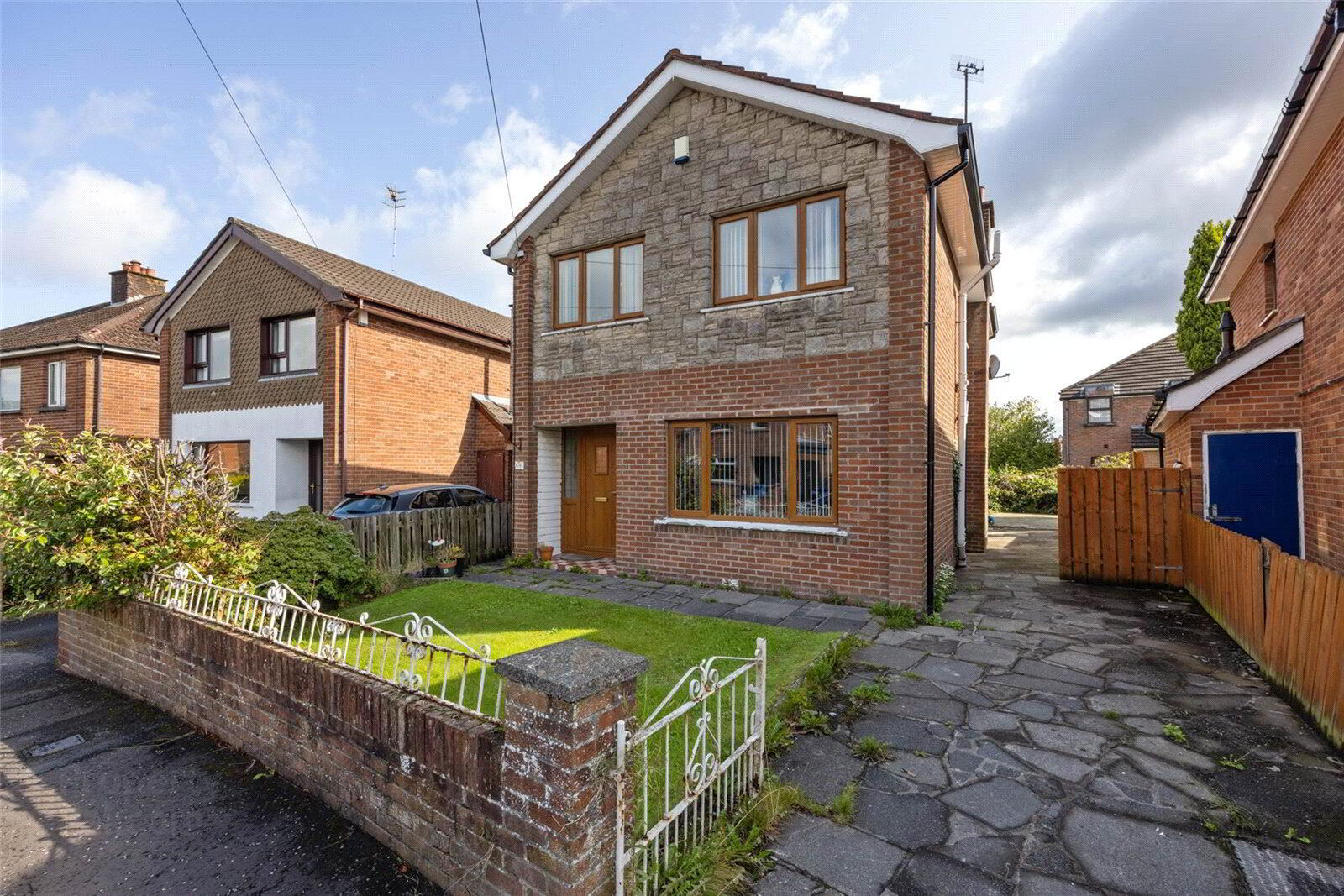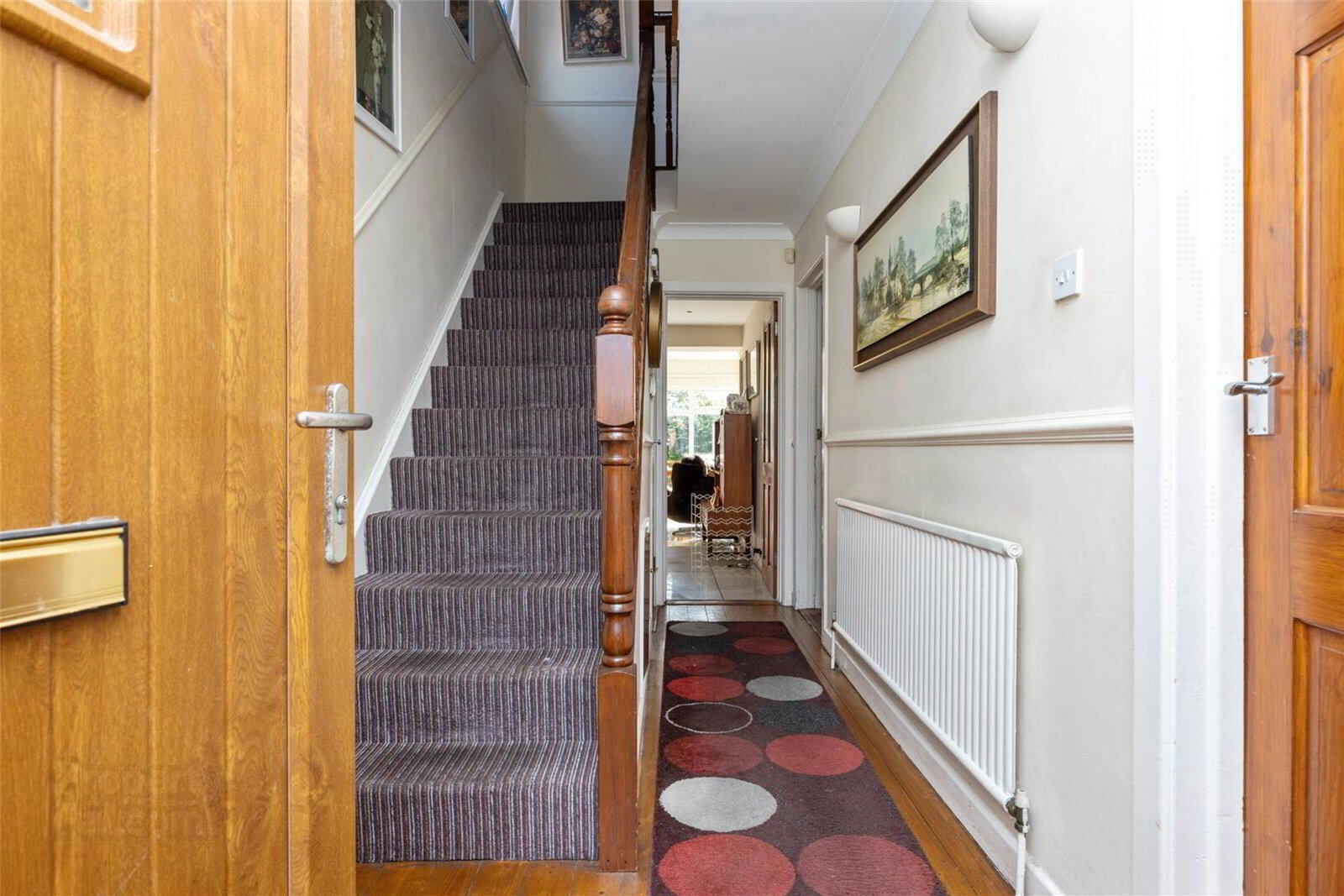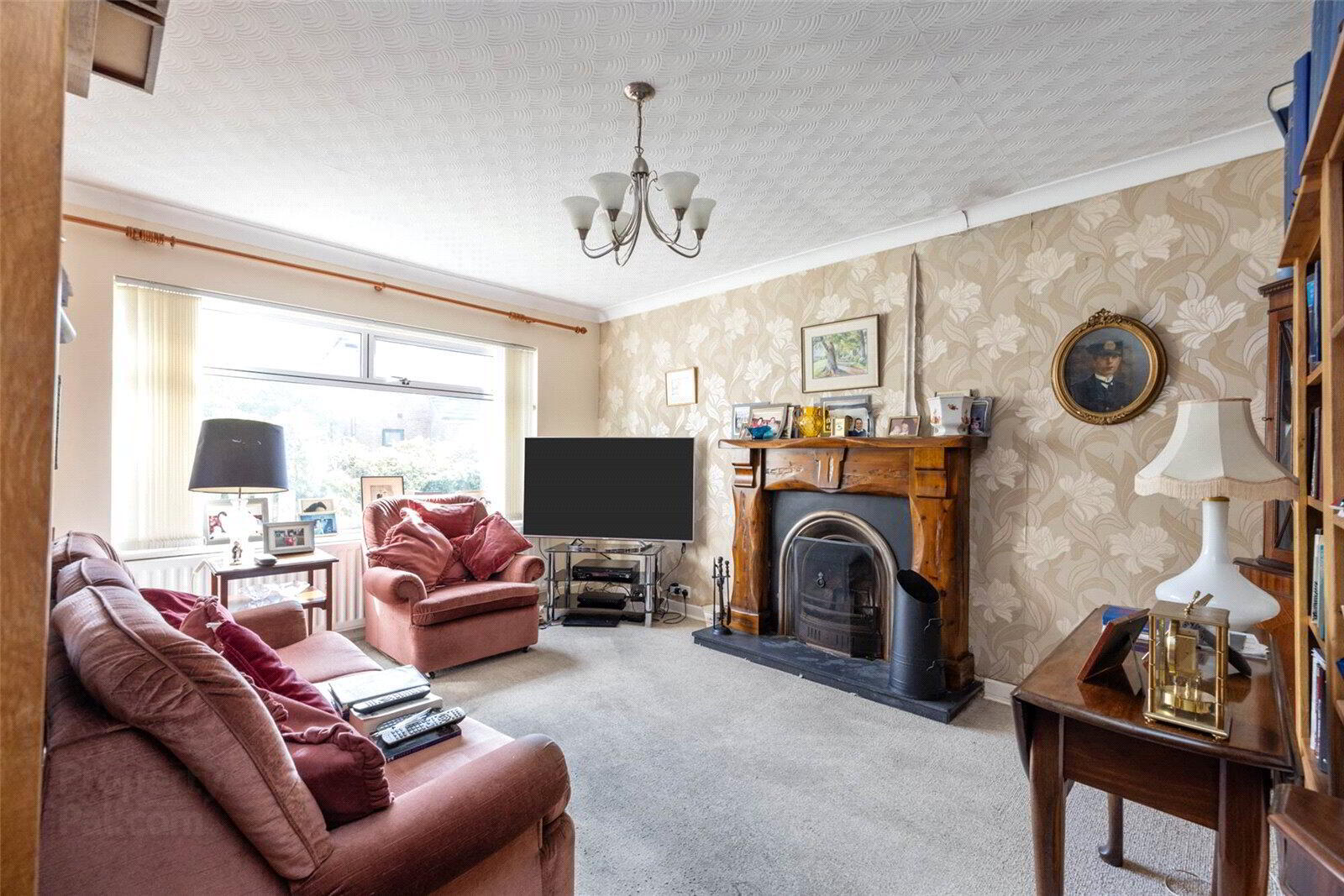


64 Sharman Road,
Belfast, BT9 5FX
3 Bed Detached House
Sale agreed
3 Bedrooms
2 Receptions
Property Overview
Status
Sale Agreed
Style
Detached House
Bedrooms
3
Receptions
2
Property Features
Tenure
Not Provided
Energy Rating
Heating
Gas
Broadband
*³
Property Financials
Price
Last listed at Asking Price £325,000
Rates
£2,047.05 pa*¹
Property Engagement
Views Last 7 Days
81
Views Last 30 Days
324
Views All Time
6,730

Features
- Well appointed extended detached property
- Three bedrooms
- Two reception rooms
- Kitchen with casual dining area
- Bathroom with white suite
- Cloakroom beneath stairs with WC
- Gas fired central heating
- Double glazed
- Rear garden and patio area
- Open Entrance Porch
- Entrance Hall
- PVC entrance door with double glazed inset and side panels.
- Cloakroom
- Low flush wc and wash hand basin.
- Sitting Room
- 4.01m x 3.48m (13'2" x 11'5")
Varnished wooden floor. - Living Room
- 4.42m x 3.48m (14'6" x 11'5")
Cast iron fireplace with open fire and wooden surround. - Extended Kitchen and Dining Area
- 6.1m x 2.77m (20'0" x 9'1")
Fitted with excellent range of high and low level units with integrated four rind ceramic hob and under oven. Plumbed for washing machine, polished porcelain floor and French double doors to rear. - Bedroom (1)
- 4.95m x 2.8m (16'3" x 9'2")
Built in wardrobes with sliding doors and varnished wooden floor. - Bedroom (2)
- 3.28m x 2.92m (10'9" x 9'7")
- Bedroom (3)
- 2.84m x 2.44m (9'4" x 8'0")
- Bathroom
- White suite comprising corner bath with mixer taps and thermostatic shower, semi pedestal wash hand basin, low flush wc and chrome towel radiator.
- Outdoor
- Outside garden and driveway. Garden to the rear.





