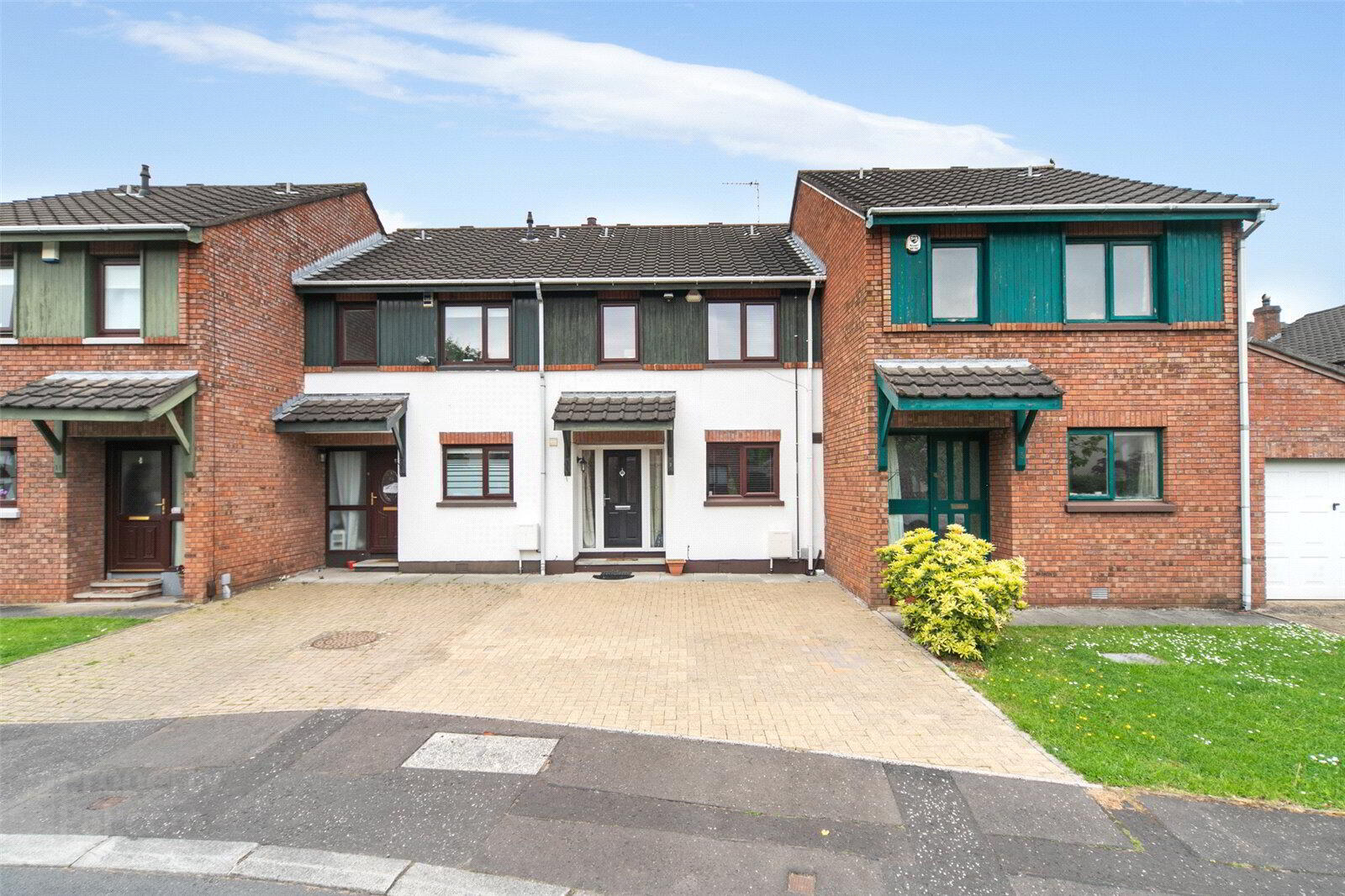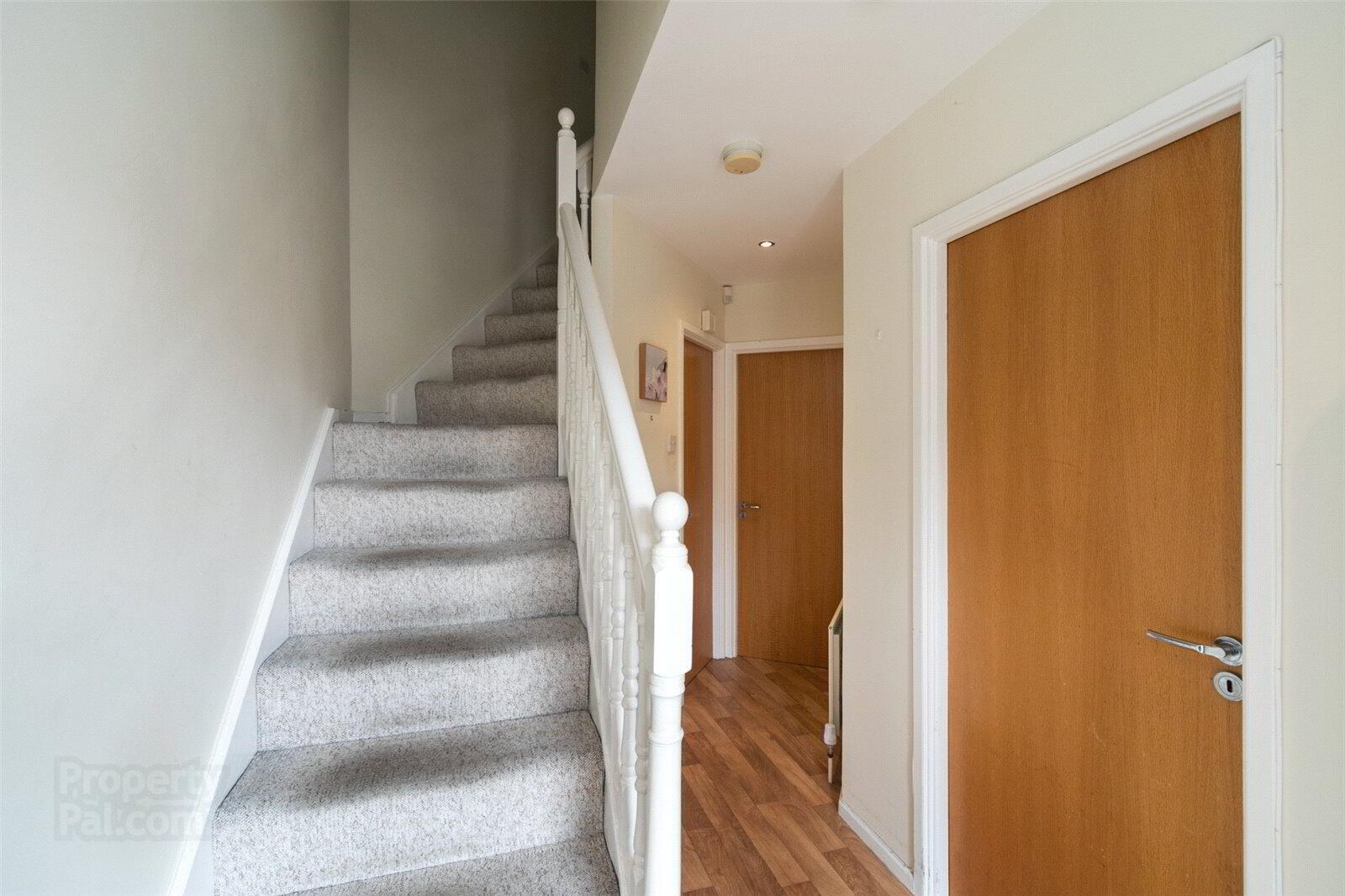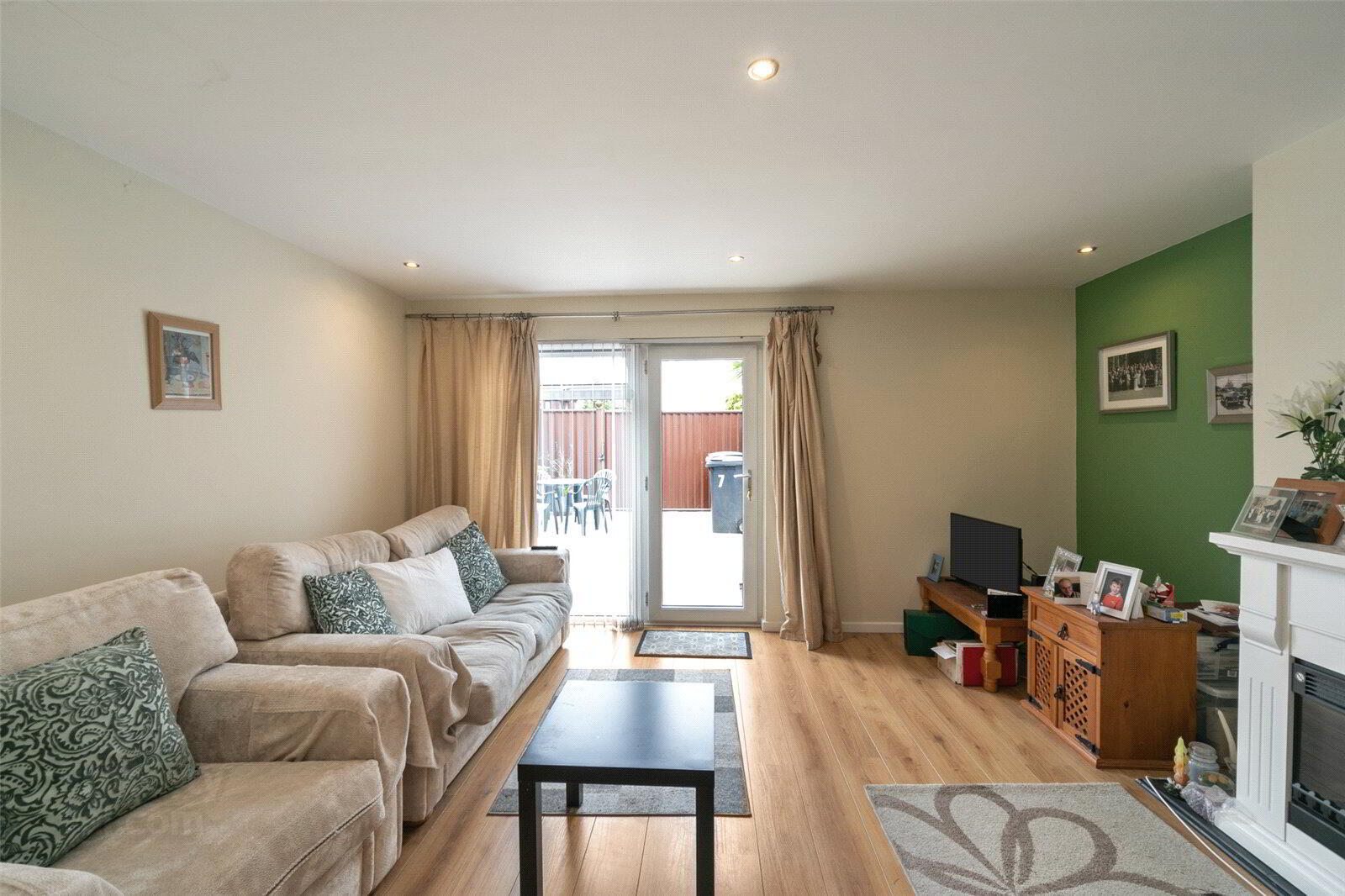


7 Upper Malone Park,
Belfast, BT9 6PP
3 Bed House
Offers Over £190,000
3 Bedrooms
1 Reception
Property Overview
Status
For Sale
Style
House
Bedrooms
3
Receptions
1
Property Features
Tenure
Not Provided
Energy Rating
Heating
Gas
Broadband
*³
Property Financials
Price
Offers Over £190,000
Stamp Duty
Rates
£1,410.19 pa*¹
Typical Mortgage
Property Engagement
Views Last 7 Days
866
Views Last 30 Days
2,835
Views All Time
9,403

Features
- Superb town house property
- Modern fitted kitchen with range of integrated appliances and dining area
- Spacious lounge / dining room with attractive fireplace & access to rear garden
- Three bedrooms including master bedroom with contemporary en suite shower room
- Main bathroom suite with built in shower unit
- Double glazing
- Gas fired central heating
- Paved driveway parking to the front
- Enclosed easily maintained patio gardens ideal for outdoor entertaining
- Sought after and convenient Upper Malone location
- Early viewing recommended
- Entrance Hall
- Covered entrance porch, double glazed front door and side light.
- Reception Hall
- Chrome low voltage spotlights, built in storage cupboard under stairs, ground floor WC/Cloaks.
- WC
- Contemporary white suite comprising: low flush WC, wash hand basin, tiled splash back, chrome mixer taps, stone tiled floor, low voltage spotlights, extractor fan.
- Kitchen
- 3.35m x 2.82m (10'12" x 9'3")
Modern, fully fitted kitchen with excellent range of high and low level units, integrated four ring ceramic hob, oven below, single drainer stainless steel sink unit with mixer taps, plumbed for washing machine, part tiled walls, built in wine rack, integrated dishwasher, built in glazed display cabinets, concealed lighting, integrated fridge freezer, stainless steel extractor hood. - Lounge
- 5.05m X4.75m
Oak laminate wooden flooring, chrome low voltage spotlights, door leading to garden. - Landing
- Bedroom 1
- 4.27m x 3.15m (14'0" x 10'4")
Laminate wooden flooring, built in robes, mirror fronted sliding doors, chrome low voltage spotlights. - Ensuite Bathroom
- Contemporary white suite comprising: low flush WC, pedestal wash hand basin, chrome mixer taps, built in fully tiled shower cubicle, built in chrome shower unit, ceramic tiled floor, chrome low voltage spotlights, extractor fan.
- Bedroom 2
- 2.77m x 2.51m (9'1" x 8'3")
Laminate wooden flooring, double built in robe. - Bedroom 3
- 2.18m x 1.96m (7'2" x 6'5")
Built in robe, chrome low voltage spotlights. - Bathroom
- Contemporary white suite comprising: low flush WC, pedestal wash hand basin, chrome mixer taps, panelled bath, chrome built in shower unit, fully tiled walls, chrome heated towel rail, chrome low voltage spotlights, extractor fan, hotpress with lagged copper cylinder, built in shelving, access to roof space via Slingsby type ladder, electric light.
- Outside
- Brick paviour driveway with ample parking, enclosed rear paved patio gardens ideal for outdoor entertaining, garden shed, boiler house, outdoor light.






