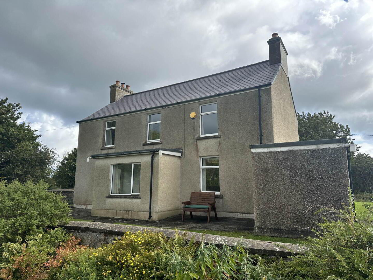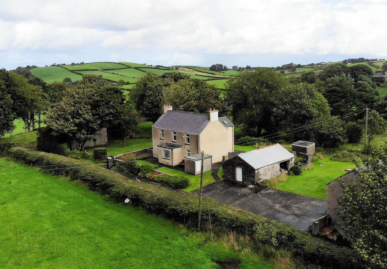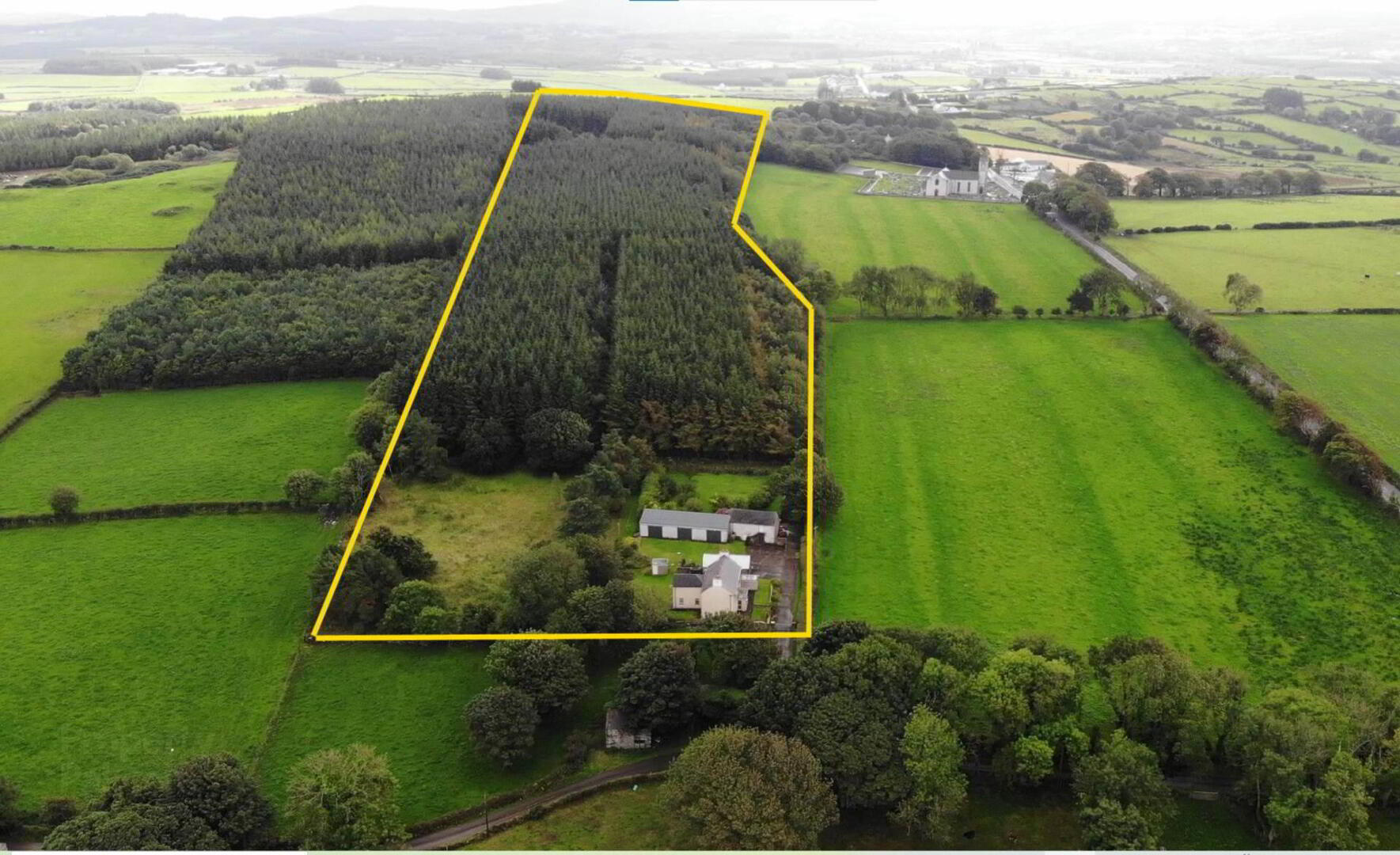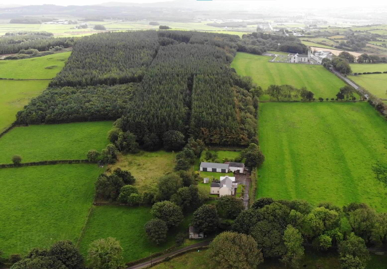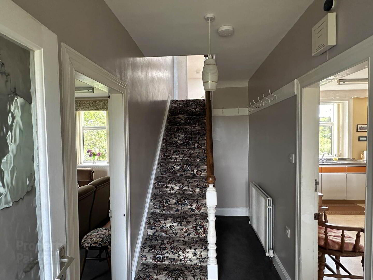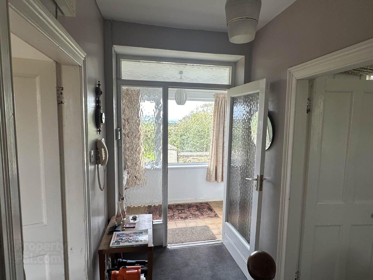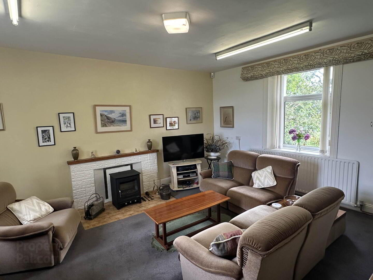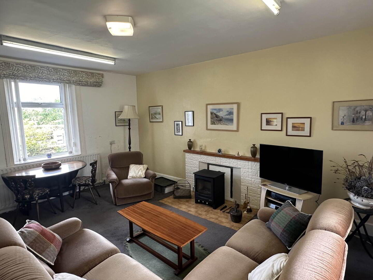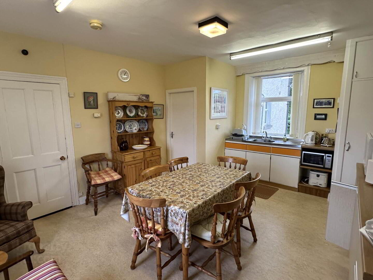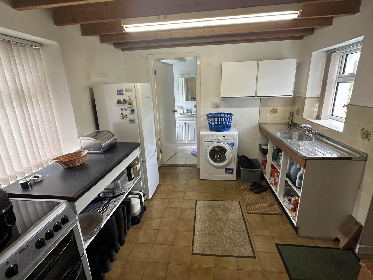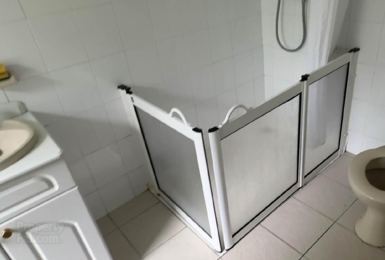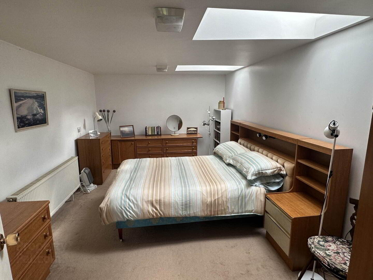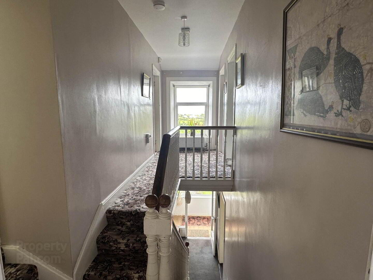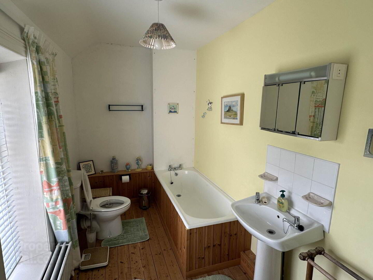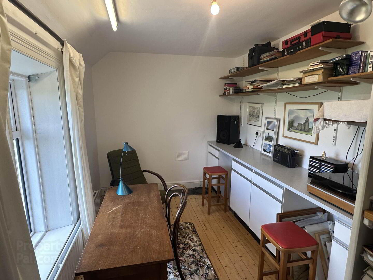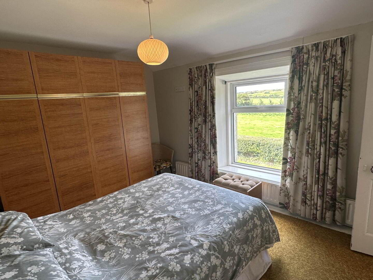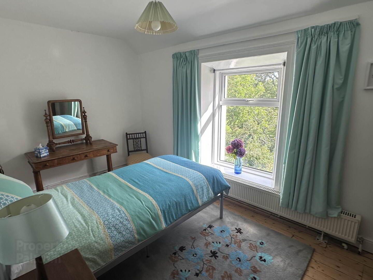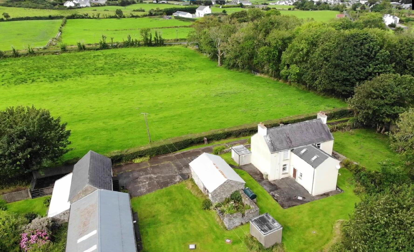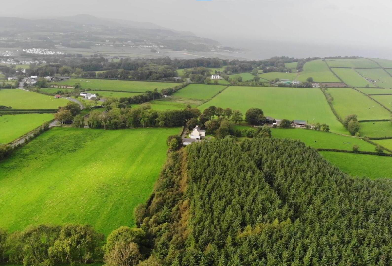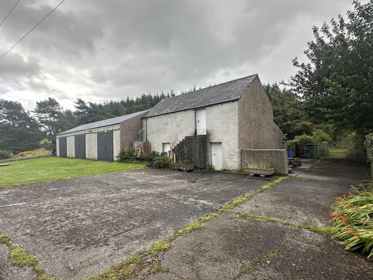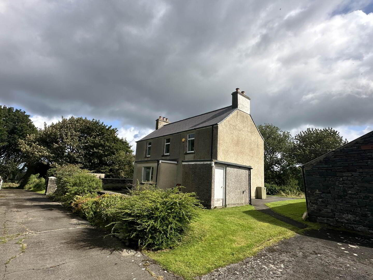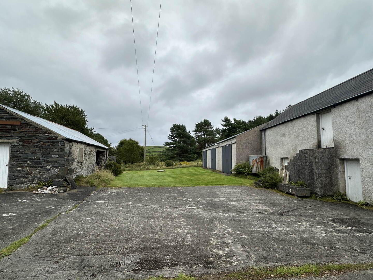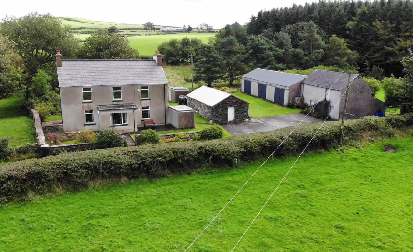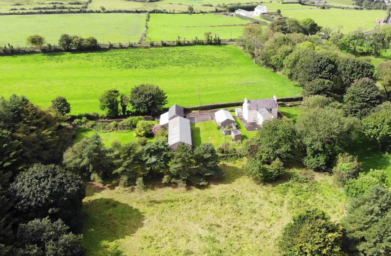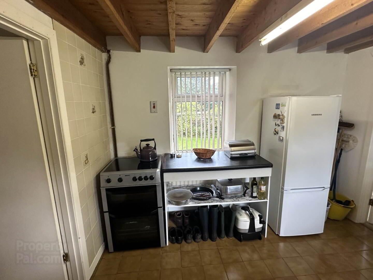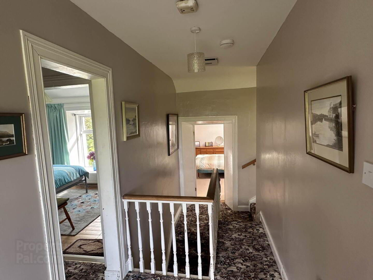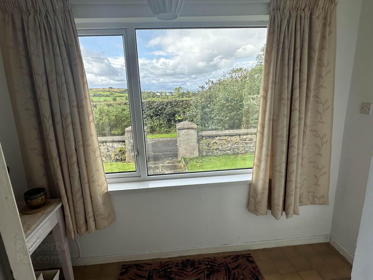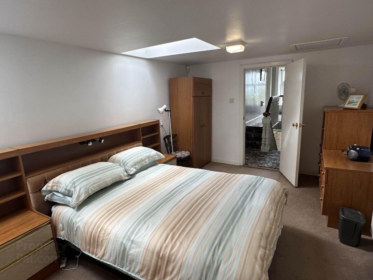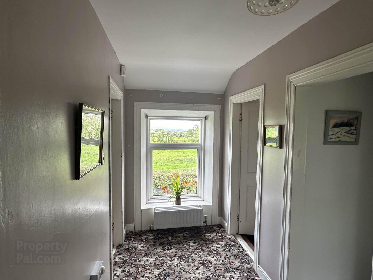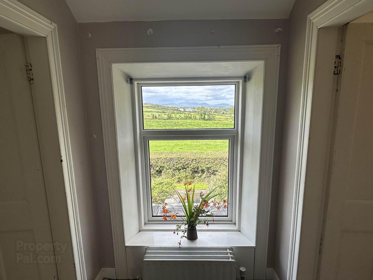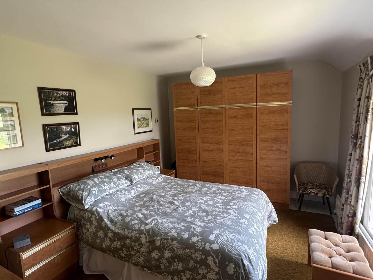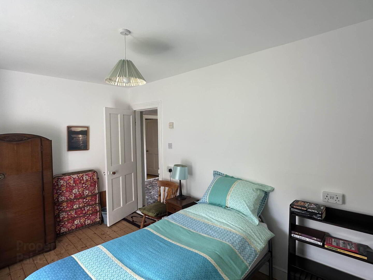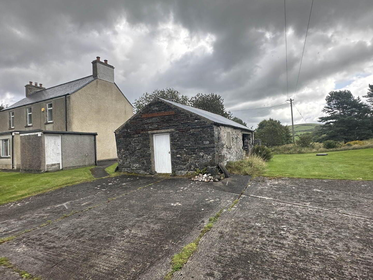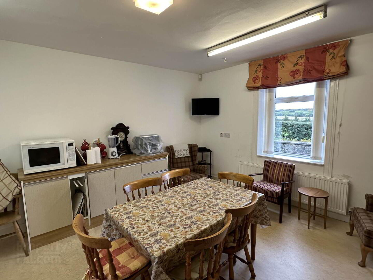Glack
Culdaff, F93Y725
Property
Sale agreed
4 Bedrooms
2 Bathrooms
2 Receptions
Property Overview
Status
Sale Agreed
Bedrooms
4
Bathrooms
2
Receptions
2
Property Features
Tenure
Freehold
Energy Rating

Heating
Oil
Property Financials
Price
Last listed at €320,000
Property Engagement
Views Last 7 Days
16
Views Last 30 Days
87
Views All Time
3,747
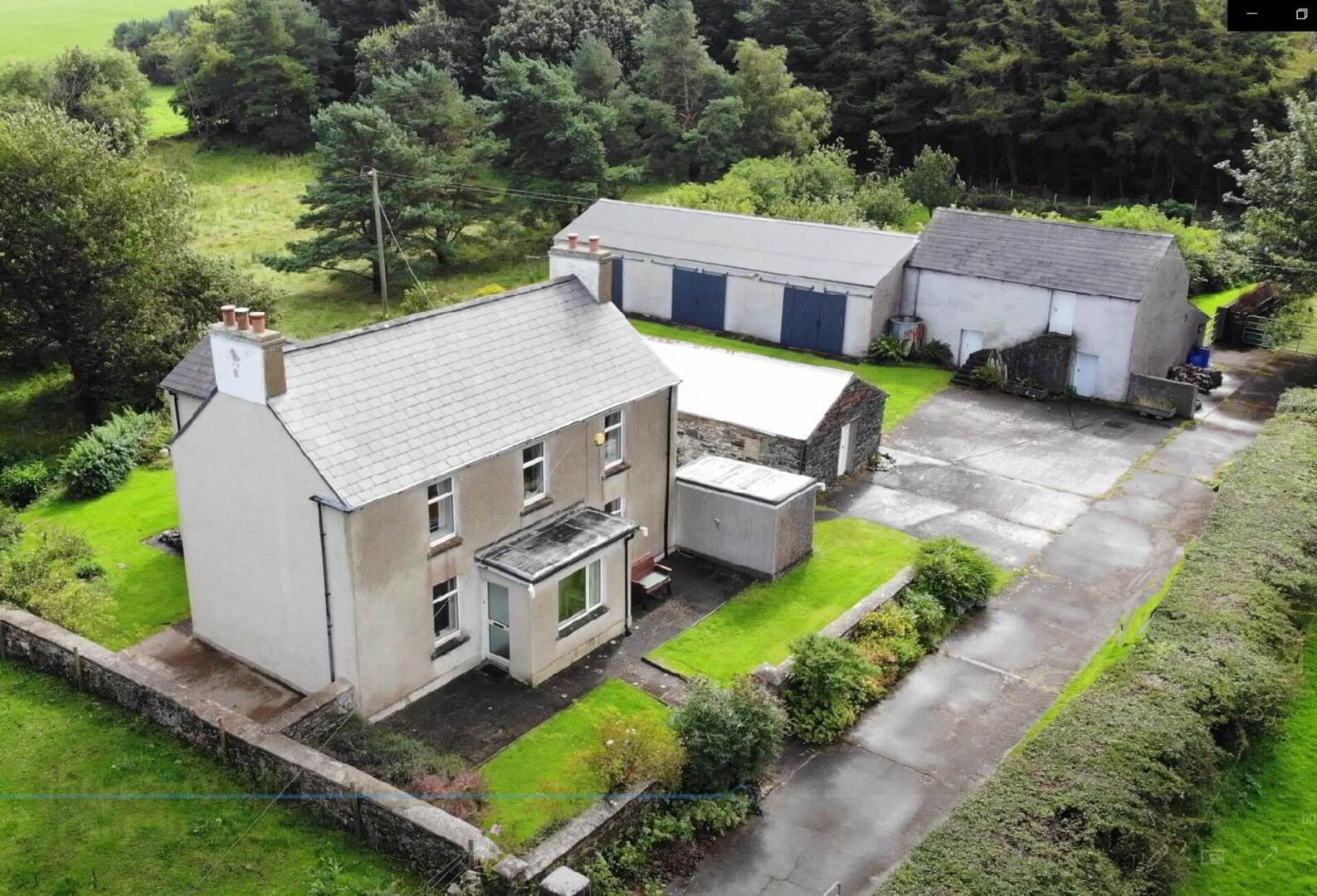
Features
- Beautifully located farmhouse & outbuildings
- c20 acres of mature forestry
- Scenic walkway through the forest
- Walking distance of Culdaff village and beach
- 4 bedrooms (1,550 sq ft)
- Traditional style
- Scenic location at the heart of Inishowen
- Double glazed white PVC windows, OFCH
The 4 bedroom property of c1550 sq ft with spacious accommodation is ready for immediate occupation as a prestigious residence or a conveniently located holiday home in this area on the Wild Atlantic Way within walking distance of the beautiful Culdaff beaches and the other coastal walks and trails in this area. The farmyard is immaculately clean with substantial sheds, orchard and beautiful walkway through the mature 30 year old trees of mostly sitka spruce. Further particulars and appointments to view from sole agents McCauley Properties.
The Eircode for the property is F93 Y725
Closing Date for Receipt of Offers Tuesday 5th November 2024 at 5.00pm
ACCOMMODATION COMPRISES;
GROUND FLOOR
Sunroom - 9'9" (2.97m) x 4'6" (1.37m)
Front facing with terracotta tiled floor. Enter into;
Central Hallway - 13'6" (4.11m) x 5'2" (1.57m)
With (8`6``) high ceiling and carpet floor.
Sitting Room - 14'2" (4.32m) x 16'10" (5.13m)
Front and rear facing with (8`6``) high ceiling, carpet floor, fireplace with free-standing Henley fuel burning stove, terracotta tiled hearth, white tiled surround and pitch pine mantle.
Kitchen/Dining Room - 13'4" (4.06m) x 18'2" (5.54m)
Front and rear facing with (8`6``) high ceiling, marmoleum floor, rear facing sink with stainless steel worktop, cupboards below and hot press, shelved.
Rear Hallway - 3'9" (1.14m) x 9'0" (2.74m)
With terracotta tiled floor. Leading to;
Scullery - 10'9" (3.28m) x 10'7" (3.23m)
With terracotta tiled floor, free-standing electric cooker with 4 ring hob, grill and oven below, fridge-freezer and sink area with storage shelving below.
WC/Shower Room - 6'3" (1.91m) x 9'6" (2.9m)
Side facing with tiled floor and fully tiled walls, disabled shower with shower door and tiles, Triton T80 electric shower, WC, wash hand basin with cabinet below, mirror and light above.
Access up staircase with white balustrades and oak handrail, leading to;
FIRST FLOOR
Landing 1 - 7'0" (2.13m) x 2'4" (0.71m)
With carpet floor, leading to;
Large Bedroom 1 - 17'2" (5.23m) x 10'5" (3.18m)
Side facing with 2 ceiling velux windows and carpet floor.
Steps into;
Bathroom - 7'0" (2.13m) x 11'9" (3.58m)
Side facing with original oak floors with tongue and groove panelling, WC, bath, wash hand basin, tiled above with mirror, cabinet and light and linen cupboard.
Enter up 3 steps into;
Landing 2 - 5'0" (1.52m) x 13'10" (4.22m)
Front view facing with carpet floor.
Bedroom 2 - 8'3" (2.51m) x 14'0" (4.27m)
Rear facing with (8`) high ceiling and original oak floors.
Bedroom 3 / Office / Studio - 14'7" (4.45m) x 8'3" (2.51m)
Front facing with original oak floor. Laid out in an office format with shelves and bench but can be easily converted to a bedroom.
Master Bedroom 4 - 13'6" (4.11m) x 11'8" (3.56m)
Front facing with carpet floor and full length wardrobes.
Shed 1
(6m x 18m) divided into 3 equal sized units with separate doors (6m x 6m) each
Shed 2
(8m x 5m)
External
Farmyard with Sheds, Out Buildings, Cattle Pen, Orchard and path leading to forestry
Directions
Driving into Culdaff from Gleneely side, drive 500m past Bocan church, turn right, drive 100m and turn right, access through galvanized gate over concrete drive into farmyard. Access to farmhouse is through concrete pillars over concrete paving.
what3words /// aquatics.onboard.glum
Notice
Please note we have not tested any apparatus, fixtures, fittings, or services. Interested parties must undertake their own investigation into the working order of these items. All measurements are approximate and photographs provided for guidance only.

Click here to view the video
