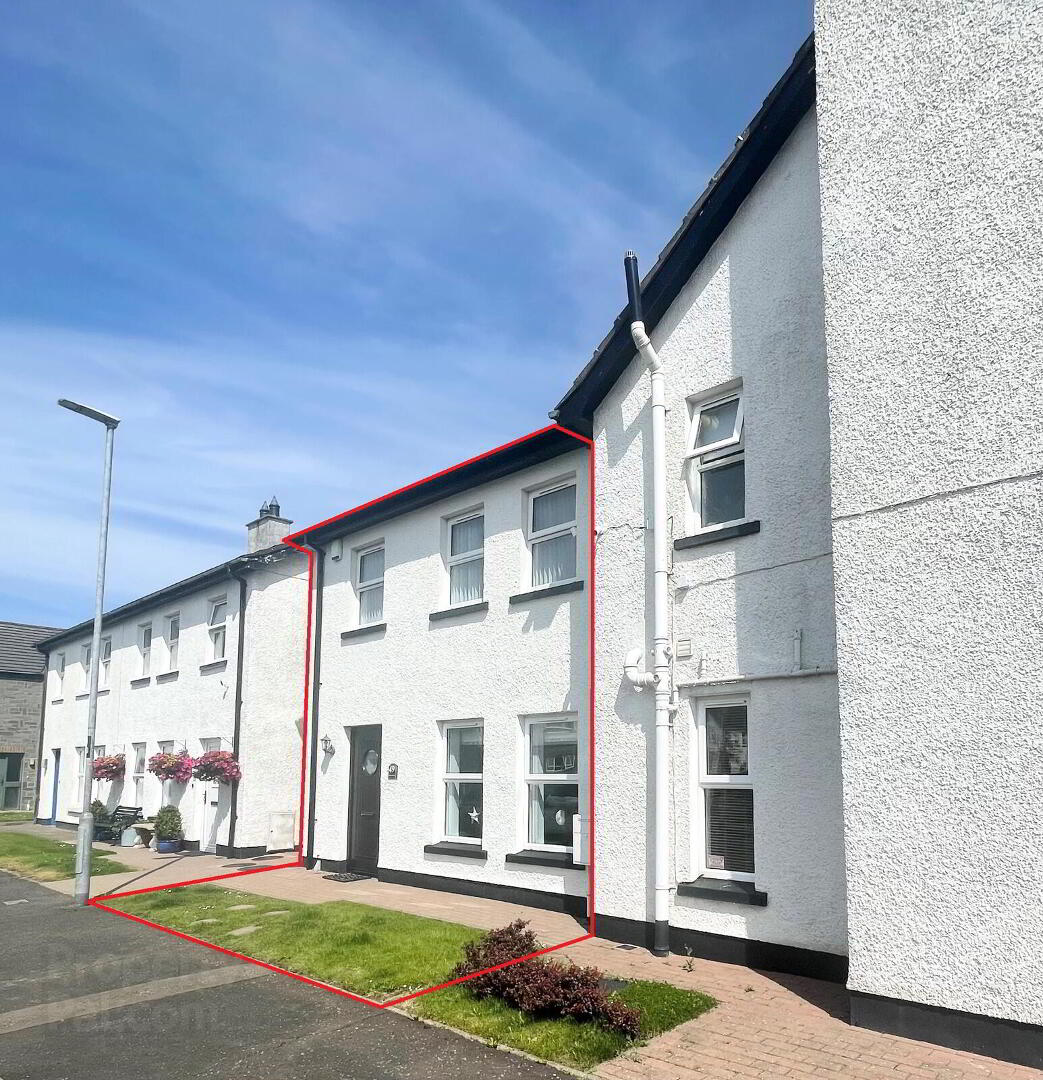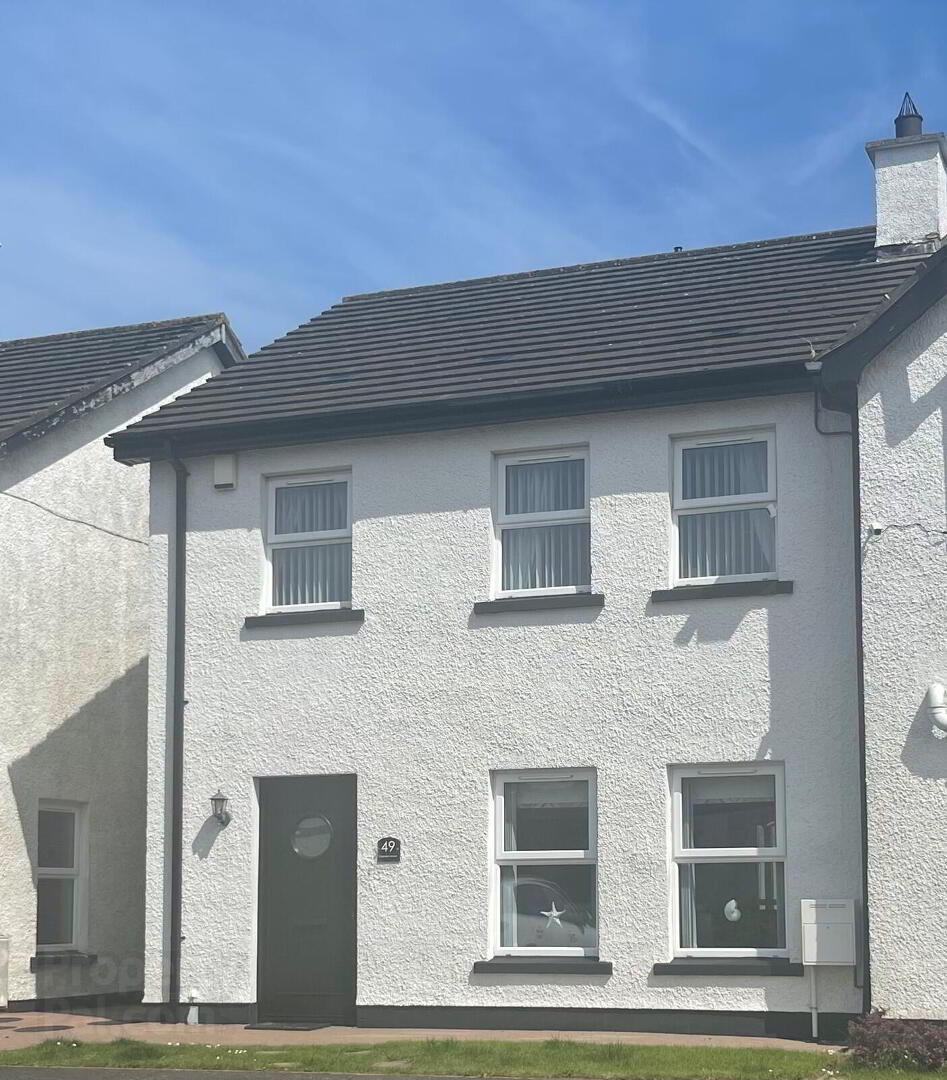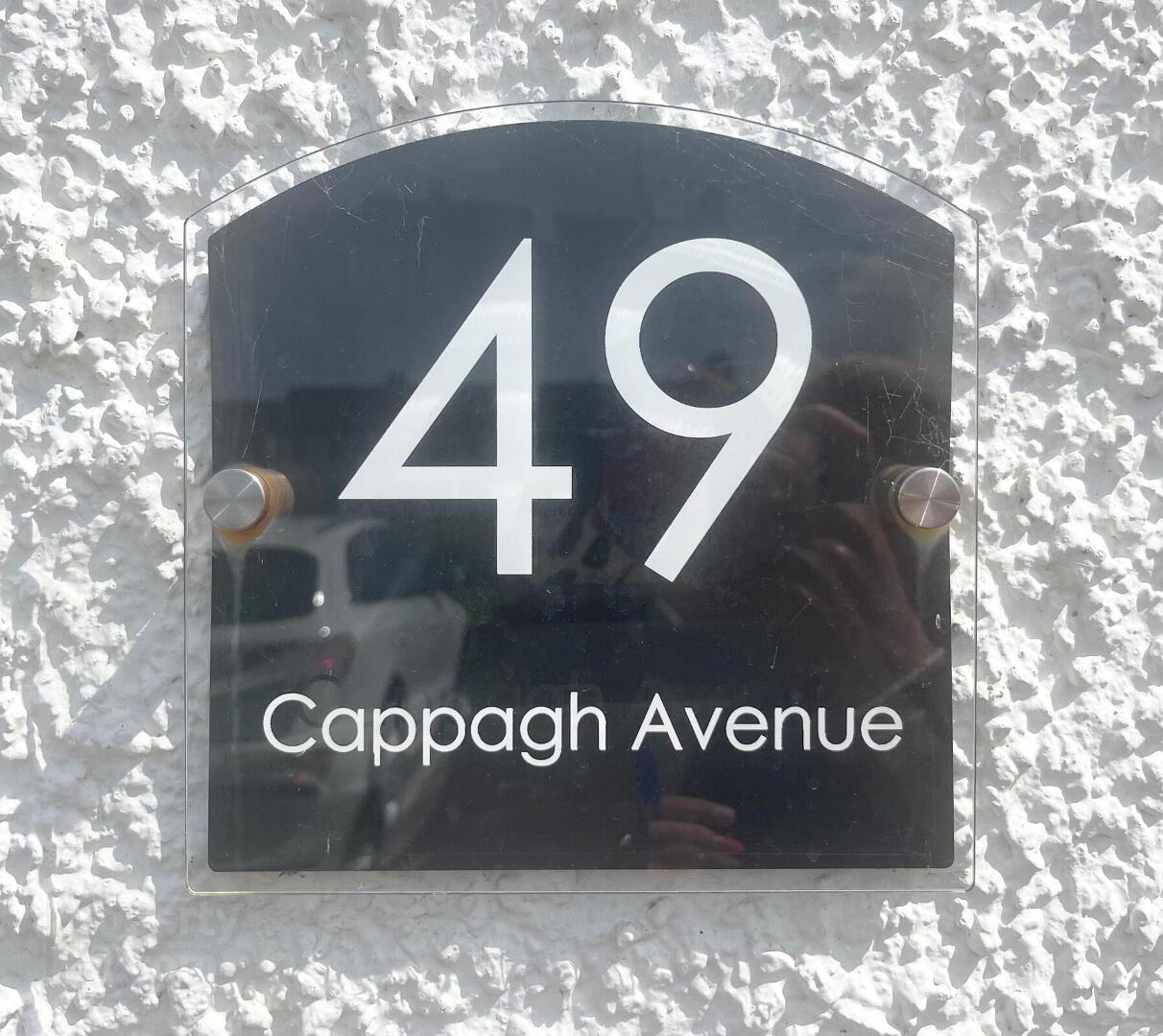


49 Cappagh Avenue,
Portstewart, BT55 7RY
3 Bed End Townhouse
Offers Over £239,500
3 Bedrooms
2 Bathrooms
1 Reception
Property Overview
Status
For Sale
Style
End Townhouse
Bedrooms
3
Bathrooms
2
Receptions
1
Property Features
Tenure
Leasehold
Energy Rating
Broadband
*³
Property Financials
Price
Offers Over £239,500
Stamp Duty
Rates
£1,274.52 pa*¹
Typical Mortgage
Property Engagement
Views Last 7 Days
348
Views Last 30 Days
1,845
Views All Time
9,025

Features
- Three bedrooms
- Two bathrooms and seperate WC to the ground floor
- Modern interior throughout
- Gas heating
- Fully paved and concrete yard to the rear of the property with pedestrian access gate.
- Short walking distance to the town centre and all its amenities
- Car parking space to the front of the property (Not allocated)
- Communal gardens / area to the front of the property
- Management fees £155.00 PA
New to the market is this impressive three bedroomed end town house located in the popular seaside town of Portstewart and offers good living accommodation. This property has been maintained to an exceptional standard internally and externally by its current owners and can only be appreciated upon an internal viewing with Brankins. This property is ready to take on its new owners and would be ideal for those seeking a holiday home or simply for investment purposes. Call us now to arrange your viewing.
*Note to Buyers* To comply with Anti-Money Regulations the successful buyer will be required to provide written proof of funding and two methods of identification (please ask for further information).
* Disclaimer Clause - These particulars are given on the understanding that they form no part of any legal contract. Purchasers should satisfy themselves regarding the description and accuracy of the information*
Ground Floor
- Entrance Hall
- With lino flooring.
- Living Room:
- 5.m x 3.8m (16' 5" x 12' 6")
With a feature open fire with a tiled hearth and wooden surround, laminate flooring and French doors leading into: - Kitchen / Dining Area:
- 3.9m x 3.3m (12' 10" x 10' 10")
With a good range of white eye and low level shaker style units with matching worktops, tiling between units, stainless steel sink unit with chrome mixer taps, extractor fan, integrated Hoover oven, integrated Candy four ring hob, integrated dish washer, integrated fridge and freezer, lino flooring and sliding patio doors leading to enclosed rear yard. - Utility Room:
- 2.3m x 1.8m (7' 7" x 5' 11")
With a low shaker style unit with matching worktop, stainless steel sink unit with chrome mixer taps, part tiling above worktop area, plumbed for automatic washing machine, ducted for tumble dryer, extractor fan, lino flooring and UPVC back door leading to fully enclosed rear yard. - Downstairs WC:
- With a white modern two piece suite to include a WC and wash hand basin with chrome taps and a tiled splash back, heated towel rail, extractor fan and lino flooring.
First Floor -
- Bedroom 1 With Ensuite:
- 3.7m x 3.5m (12' 2" x 11' 6")
With lino flooring.
Ensuite - With a white two piece suite to include a WC and wash hand basin with a tiled splash back, fully tiled walk in shower cubicle with a mains shower unit, extractor fan, heated towel rail and lino flooring.
- Bedroom 2:
- 3.8m x 3.2m (12' 6" x 10' 6")
With lino flooring. - Bedroom 3:
- 2.8m x 2.76m (9' 2" x 9' 1")
With a built in storage cupboard and lino flooring. - Bathroom:
- With a white three piece suite to include a WC, wash hand basin with a vanity unit and a wall mounted mirrored unit and a panelled bath with a mixer tap and shower attachment and part tiling above, fully panelled walk in shower cubicle with a mains shower unit, extractor fan, heated towel rail and lino flooring.
- Hot Press
- With shelving and housing for the gas boiler.





