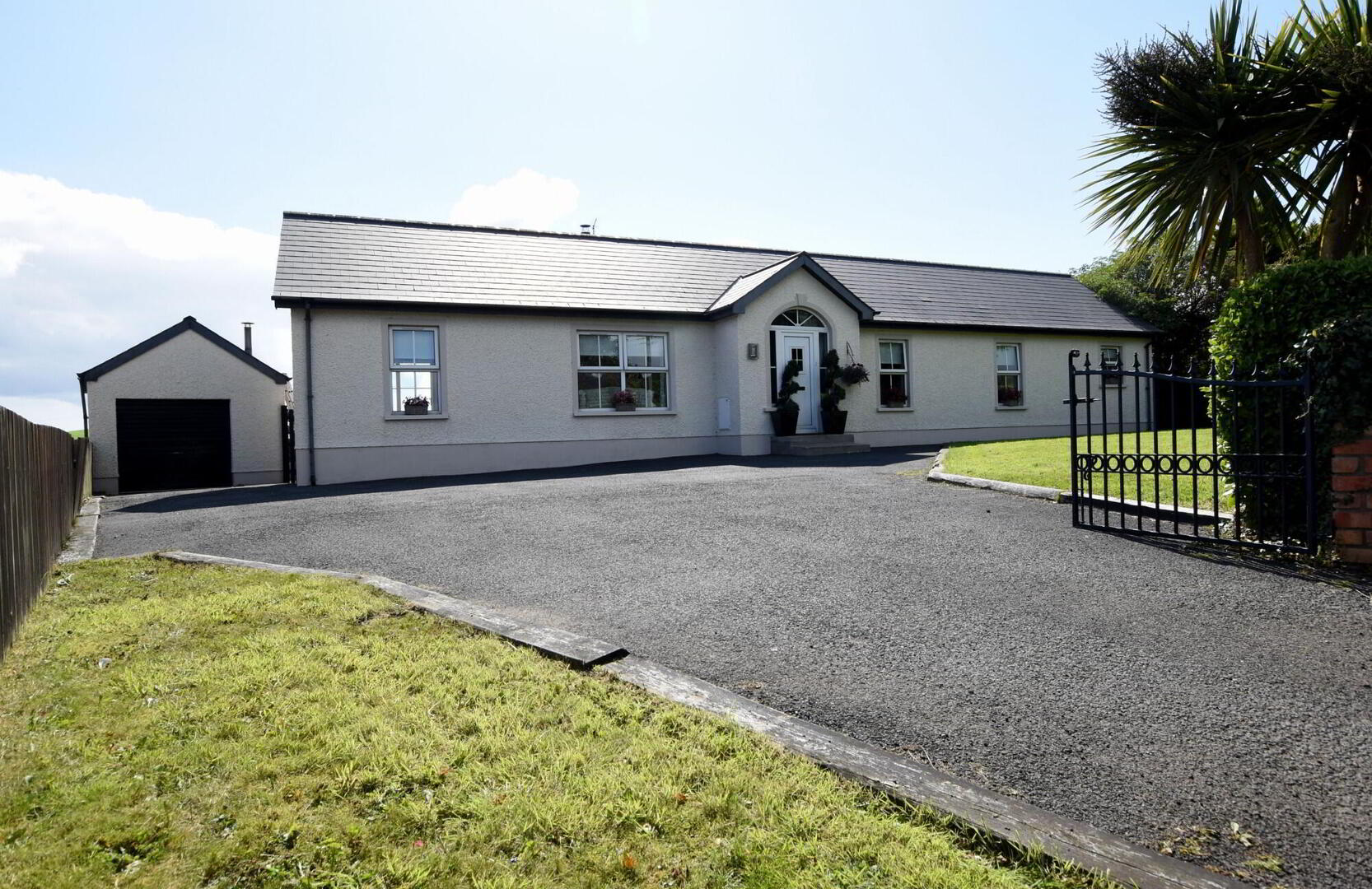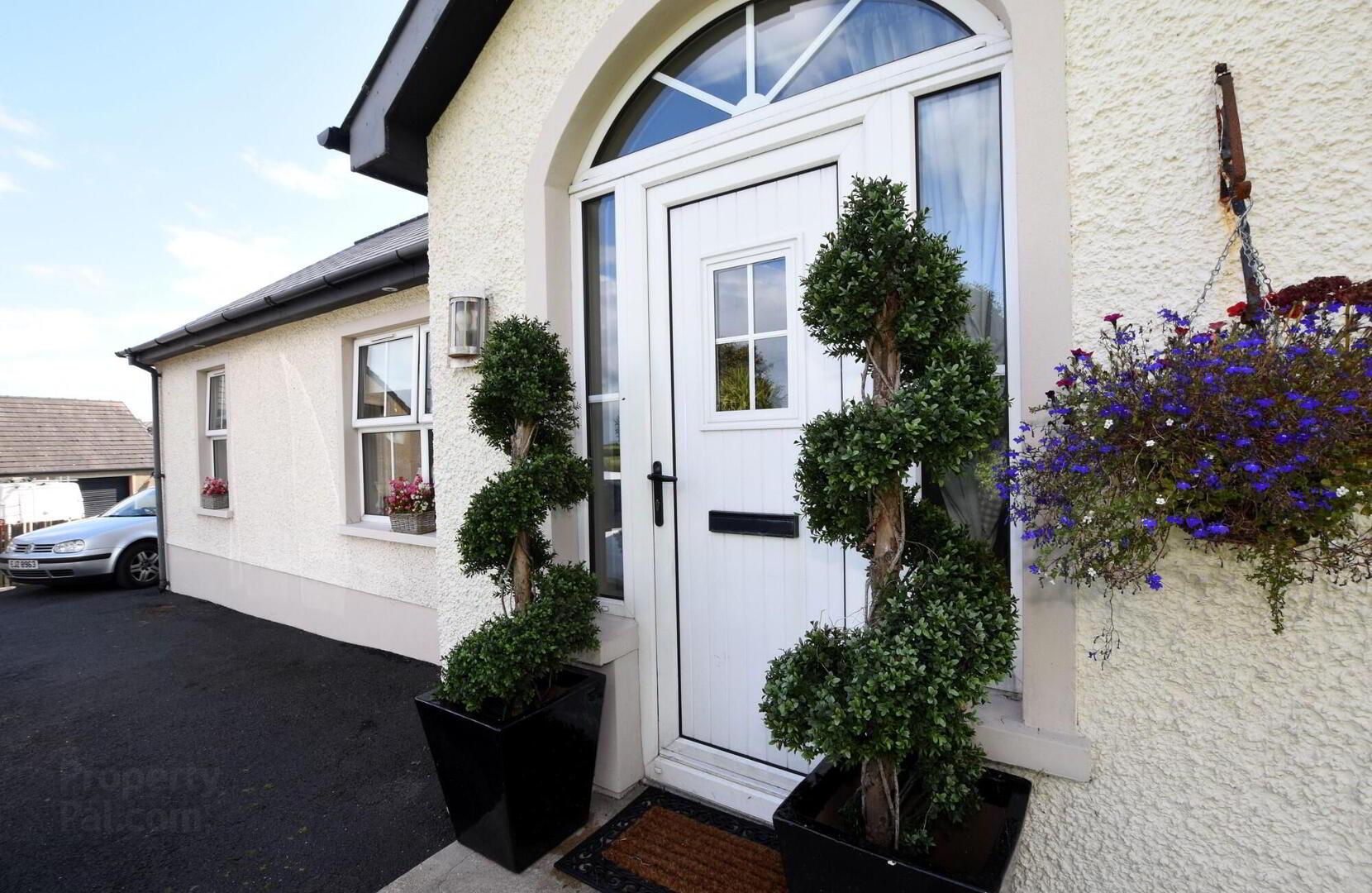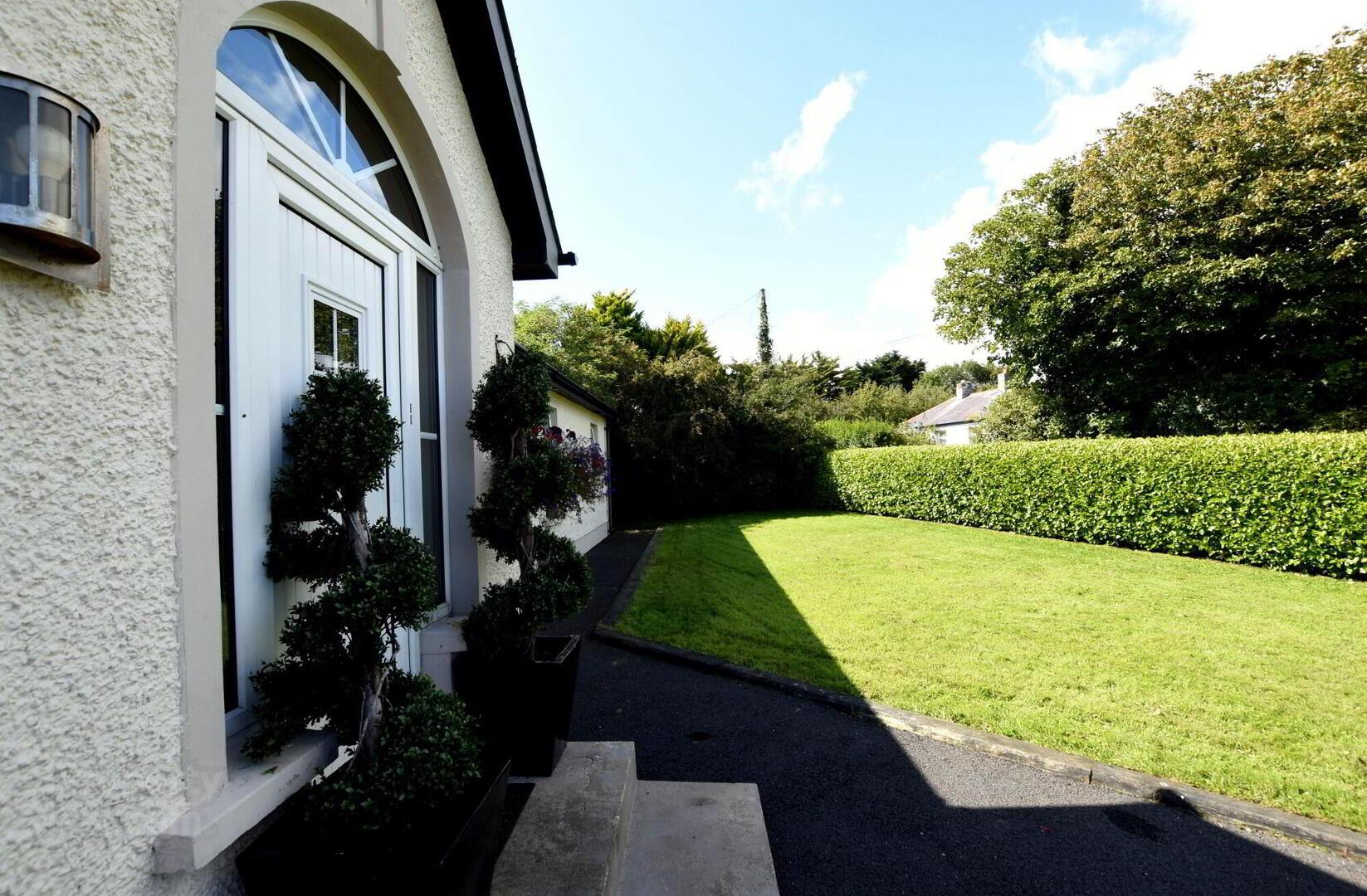


4a Ballyeasborough Road,
Portavogie, BT22 1DB
4 Bed Detached Bungalow
Offers Around £325,000
4 Bedrooms
2 Bathrooms
2 Receptions
Property Overview
Status
For Sale
Style
Detached Bungalow
Bedrooms
4
Bathrooms
2
Receptions
2
Property Features
Tenure
Not Provided
Energy Rating
Heating
Oil
Broadband
*³
Property Financials
Price
Offers Around £325,000
Stamp Duty
Rates
£1,827.40 pa*¹
Typical Mortgage
Property Engagement
Views Last 7 Days
369
Views Last 30 Days
1,525
Views All Time
12,411

Features
- Detached Family Bungalow
- Semi-Rural Location with open countryside views
- Minutes Drive from Neighboring villages and local amenities
- Entrance Hall
- Family Lounge with Wood Burning Stove
- Kitchen/Dining/Living with multi-fuel cast iron Stove
- Separate Utility Room
- Four bedrooms including Master with En-Suite Shower room
- Family Bathroom with three piece suite
- Cloak Suite
- Detached Garage
- Ample Tarmac parking/Driveway
- Oil Fired Central Heating & uPVC double glazed
JK Estate agents is proud to offer this rare opportunity to purchase this wonderful, detached family Bungalow set in a semi-rural location off the Ballyeasborough Road with superb open countryside views. It is a few minutes’ drive from neighbouring villages of Kircubbin/Cloughey/Ballyhalbert and Portavogie with access to all local amenities including shops, restaurants and schools. Internally in brief the accommodation comprises an entrance hall, lounge with wood burning stove, kitchen/dining/living with a multi-fuel stove, utility room, four bedrooms including master with en-suite shower room, family bathroom with three-piece suite and a cloak suite. The outside area benefits from a detached garage to the rear with an ample tarmac drive/parking to the front with a neat lawn garden areas to front and a decked sitting area. Oil Fired Central Heating and uPVC double glazed windows. Early viewings are strongly advised to avoid disappointment.
- Entrance Hall
- PVC door with double glazed window panel, metre box, Chinese slate flooring, two storage cupboards, two single panel radiators, access to attic space, LED spotlighting.
- Family Lounge
- 5.11m x 4.19m (16'9" x 13'9")
Feature Log wood burner with tiled hearth. - Kitchen/Dining/Living
- 6.93m x 4.47m (22'9" x 14'8")
Excellent range of high- and low-level units with round edge worktops, 1 ½ tub stainless steel sink unit with mixer taps, open display wine rack, integrated dishwasher, extractor fan, five ring electric hob with Rangemaster oven, part tiled flooring, feature red brick fireplace with cast iron multi-fuel stove with wooden mantle, double panel radiator. - Utility Room
- Range of high- and low-level units, round edge wooden effect worktops, single drainer stainless steel sink unit with mixer taps, plumbed for washing machine, part tiled walls, single panel radiator, tiled flooring, part double glazed PVC door.
- Cloak Suite
- Low flush w.c, pedestal wash hand basin, tiled flooring,
- Bathroom
- 2.03m x 2.06m (6'8" x 6'9")
Three-piece suite comprising tiled bath, low flush w.c, pedestal wash hand basin, low flush w.c, single panel radiator, tiled flooring, tiled walls, spotlighting. - Master Bedroom
- 5.11m x 3.89m (16'9" x 12'9")
Double panel radiator. - En-Suite Shower Room
- Fully tiled electric shower cubicle, pedestal wash hand basin, low flush w.c, single panel radiator, tiled flooring, tiled walls, spotlighting.
- Bedroom 2
- 3.89m x 2.67m (12'9" x 8'9")
Single panel radiator. - Bedroom 3/Gym Room
- 3.86m x 2.67m (12'8" x 8'9")
Double panel radiator. Built in wardrobe/storage. - Bedroom 4
- 5.11m x 3.28m (16'9" x 10'9")
Feature flooring, double panel radiator, PVC double glazed sliding patio door to rear. - Detached Garage
- 5.66m x 3.56m (18'7" x 11'8")
Light & power, roller door, boiler unit.
Outside
- To Front: Enclosed tarmac drive/parking with gated access and a neat lawn garden.
Gated access to enclosed rear garden.
To rear: Tarmac area with a decked sitting area, oil tank, water tap, garden shed.



