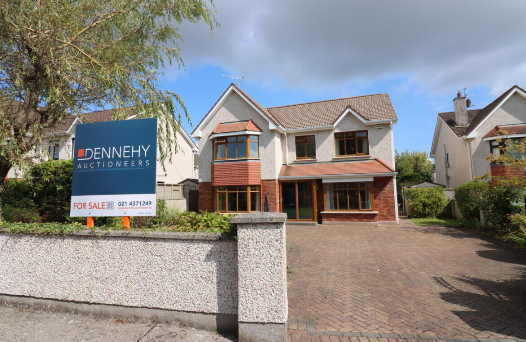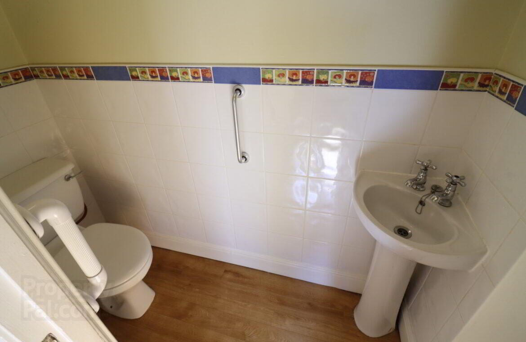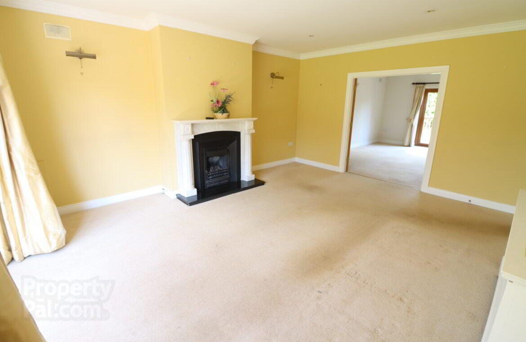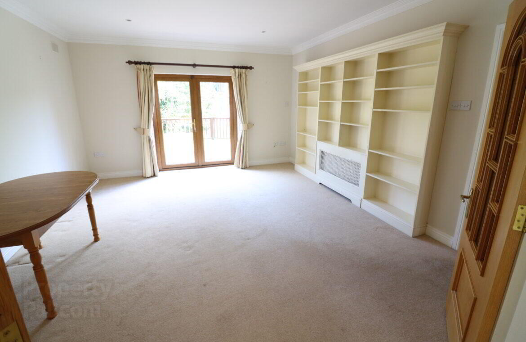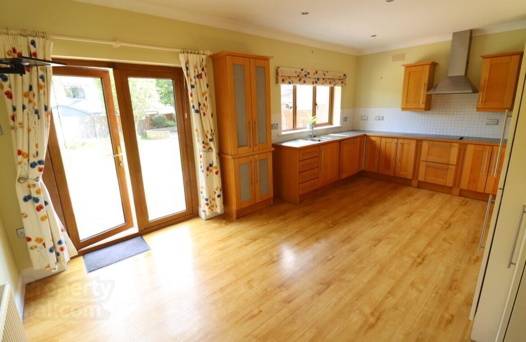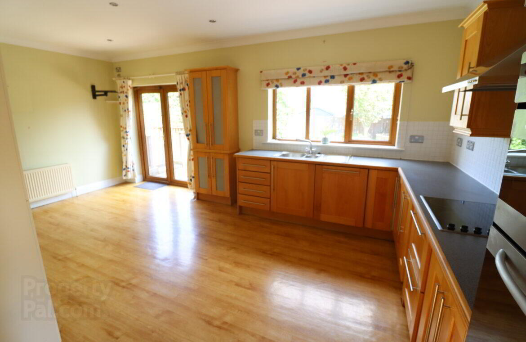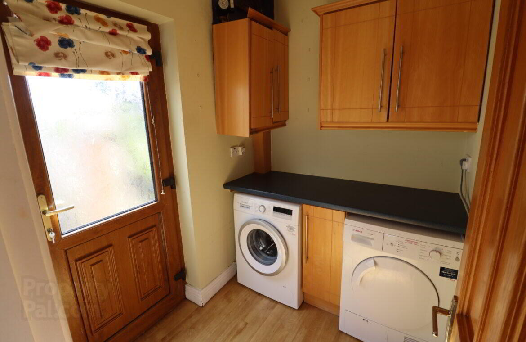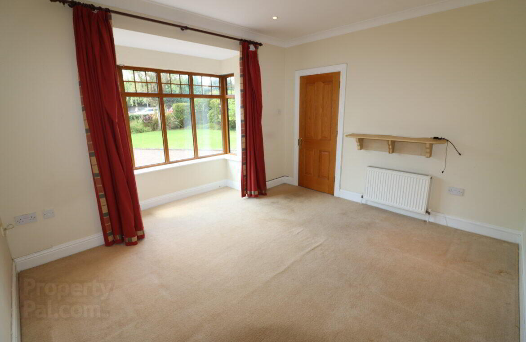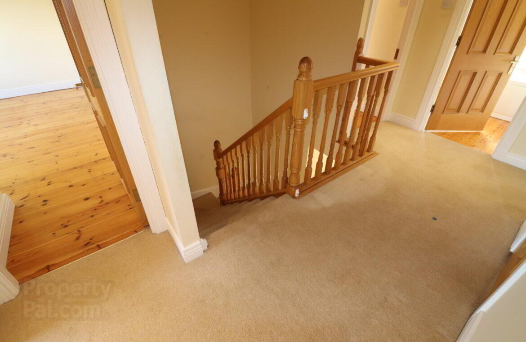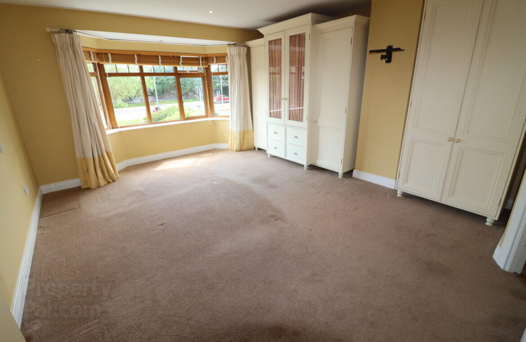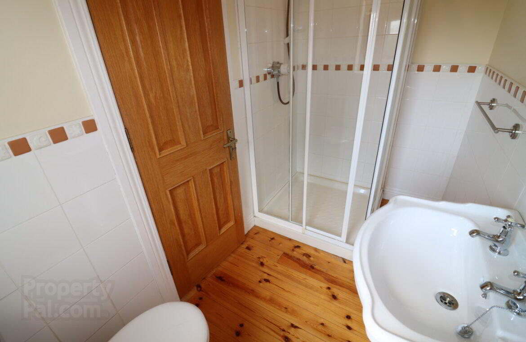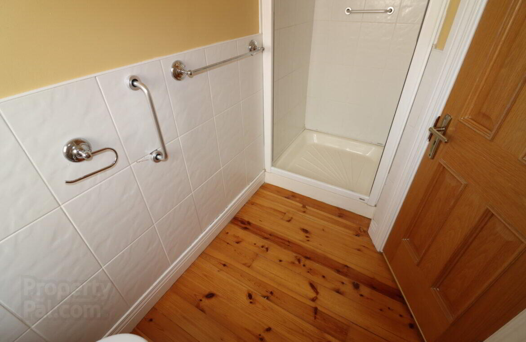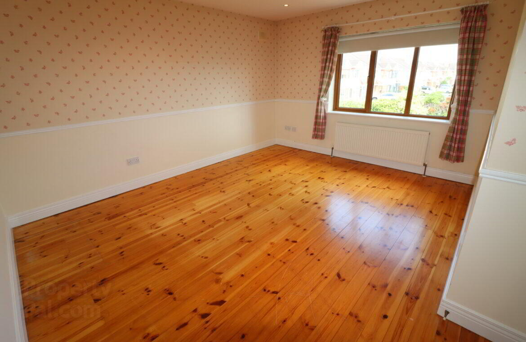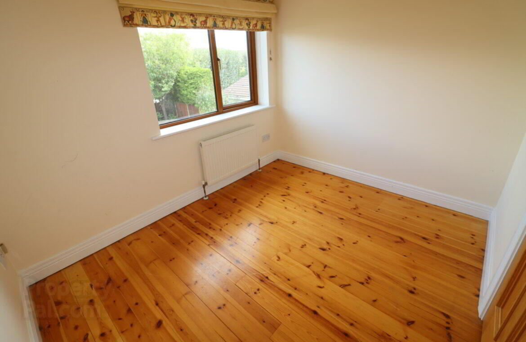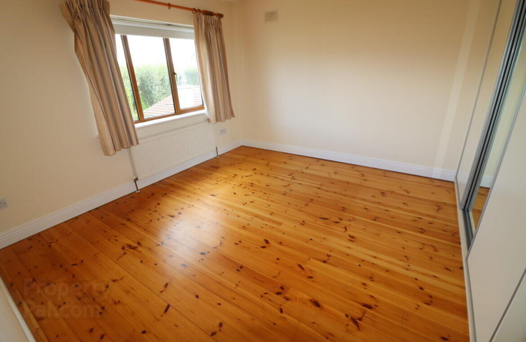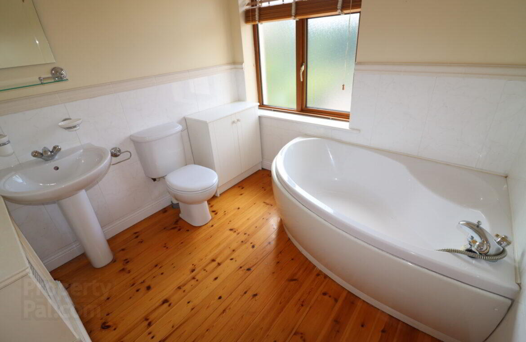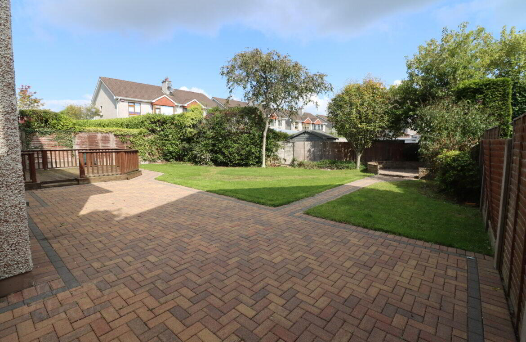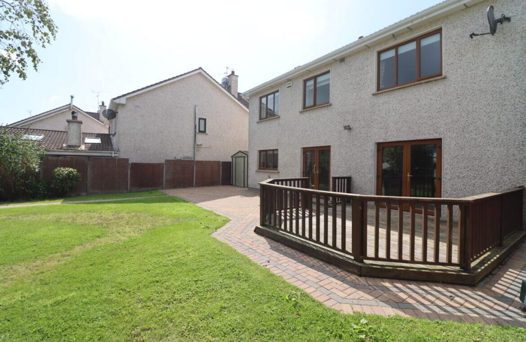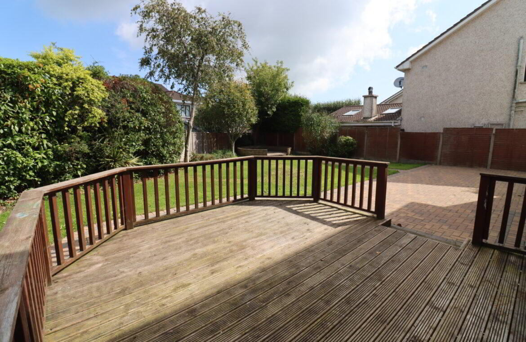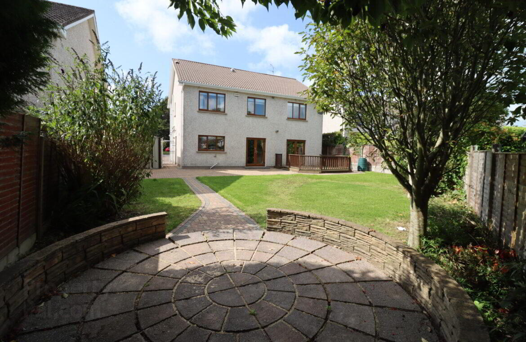3 Heronswood,
Carrigaline, P43XY49
5 Bed Detached House
Sale agreed
5 Bedrooms
4 Bathrooms
Property Overview
Status
Sale Agreed
Style
Detached House
Bedrooms
5
Bathrooms
4
Property Features
Tenure
Not Provided
Property Financials
Price
Last listed at €680,000
Property Engagement
Views Last 7 Days
28
Views Last 30 Days
81
Views All Time
662
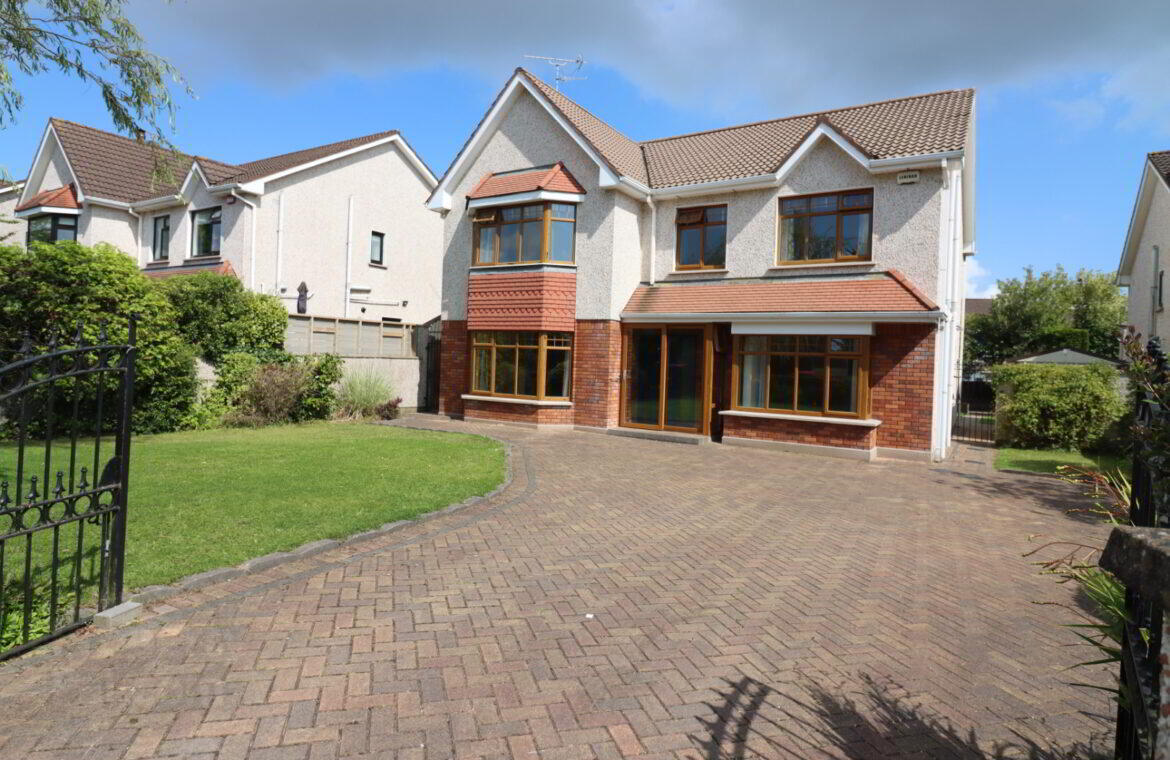
Features
- Fully enclosed private rear garden House for sale Ideal location Natural Gas Central Heating Short Walk to Village Spacious garden
For Sale by Private Treaty.
Dennehy Auctioneers are delighted to offer substantial (197 sq. m.), detached, 4/5 bedroom, bay window fronted residence boasting fully enclosed, large front and rear gardens. Situated in one of Carrigaline’s most sought after, convenient, upmarket locations and offers easy access to city bound routes. This attractive property benefits from generous proportions throughout and superb, luxurious, well planned living area together with extensive bedroom quarters on the first floor. The property is set well back and offers large front gardens with parking and turning area for numerous cars. An absolute must see property in this prime location.
Accommodation comprises of front porch, reception hall, sitting room, dining room, kitchen/breakfast room, utility, downstairs playroom/family room. First floor with 4/5 bedrooms, two of which are ensuite and bathroom.
Double glazed, woodgrain PVC, sliding front door to front porch. Front porch with attractive tiled floor and new composite front door and glass side panel to large reception hall. Reception hall with semi-solid oak flooring. Radiator cover, High ceilings with cornicing. Offset, solid oak staircase to first floor. Large closet under stairs. Oak doors to all rooms.
Sitting Room: 4.3 m x 5.78 m
Carpeted . High ceilings with cornicing. Radiator Cover. Bay window. Attractive open fireplace with ornate white marble surround, granite hearth and cast iron insert with coal effect gas fire. Brass picture lights in alcoves. Solid oak , double doors to dining room giving excellent open plan feel.
Dining Room: 5 m x 4.27 m
Carpeted. high ceilings with cornicing. Wood grain French doors to rear decking. Extensive built in bookcase incorporating radiator cover.
Family Room: 4 m x 4 m
Carpeted. Bay window.
Kitchen/Breakfast Room: 5.85 m x 3.5 m
Vinyl flooring. Extensive solid, maple, shaker fitted kitchen with large array of base and wall mounted units. Bowl and a half stainless steel sink. Integrated dishwasher, ceramic hob, built in stainless steel, eye level oven, stainless steel stack style extractor hood. Tiling over worktop. Separate maple Dresser. Separate cream unit housing integrated fridge-freezer. High ceilings with coving and woodgrain PVC French doors to rear patio. Utility off.
Utility:
Vinyl flooring. Washing machine and dryer included. Countertop, base and wall mounted storage units. W.C off. Wood grain composite double glazed door to side access.
W.C with vinyl flooring. White suite of toilet, corner wash hand basin and pedestal. Walls partially tiled.
Carpeted stairs to first floor. Large landing with solid oak balustrade. Pull down ladder to attic storage. Solid oak doors to all rooms. Spacious hot press with factory insulated copper cylinder, battened out for airing with dual immersion.
Bedroom One: 4 m x 5.4 m
Carpeted. Bay window. Radiator cover. Extensive break fronted wardrobes included. Large ensuite off. Ensuite with solid pine flooring, secret nailed. Attractive white bathroom ware of toilet, wash hand basin and pedestal, hot & cold chrome taps. Spacious shower enclosure with tiled walls and electric shower unit.
Bedroom Two: 4.4 m x 3.36 m
Solid pine flooring. Secret nailed. Built in break fronted wardrobes. Spacious ensuite off.
Ensuite with white suite of toilet, wash hand basin and pedestal, hot & cold chrome taps. Large shower enclosure with sliding shower doors and mains shower fitting. Walls partially tiled.
Bedroom Three: 4 m x 4.33 m
Solid pine flooring, secret nailed.
Bedroom Four: 4.48 m x 3.45 m
Solid pine flooring, secret nailed. Recessed slider robes with cream and mirrored doors.
Bedroom Five/Office: 2.4 m x 2.88 m
Solid pine flooring, secret nailed.
Bathroom:
Generous bathroom with white suite of toilet, wash hand basin and pedestal with chrome mixer tap, corner bath. Radiator cover. Walls tiled to dado height. Radiator cover. Solid pine flooring, secret nailed.
Outside:
Most attractive, mature and private rear garden. Extensive cobble lock patio, wooden decking and separate circular flagstone patio with dwarf walls. Array of mature shrubs, trees and lawns. Full vehicular access at side of residence if required. Easy option to construct a garage at side or rear garden. Steel tech shed included. Extensive cobble lock front driveway. Fully walled in front garden with lawn mature shrubberies and beautiful willow tree, pillars and wrought iron gates.
Services:
Mains water, mains sewer, gas fired central heating.
Title:
Freehold
Sale includes:
Carpeted, curtains, blinds, light fittings, integrated appliances which included fridge-freezer, washing machine , dryer, dishwasher, oven and hob. Steel tech shed.

