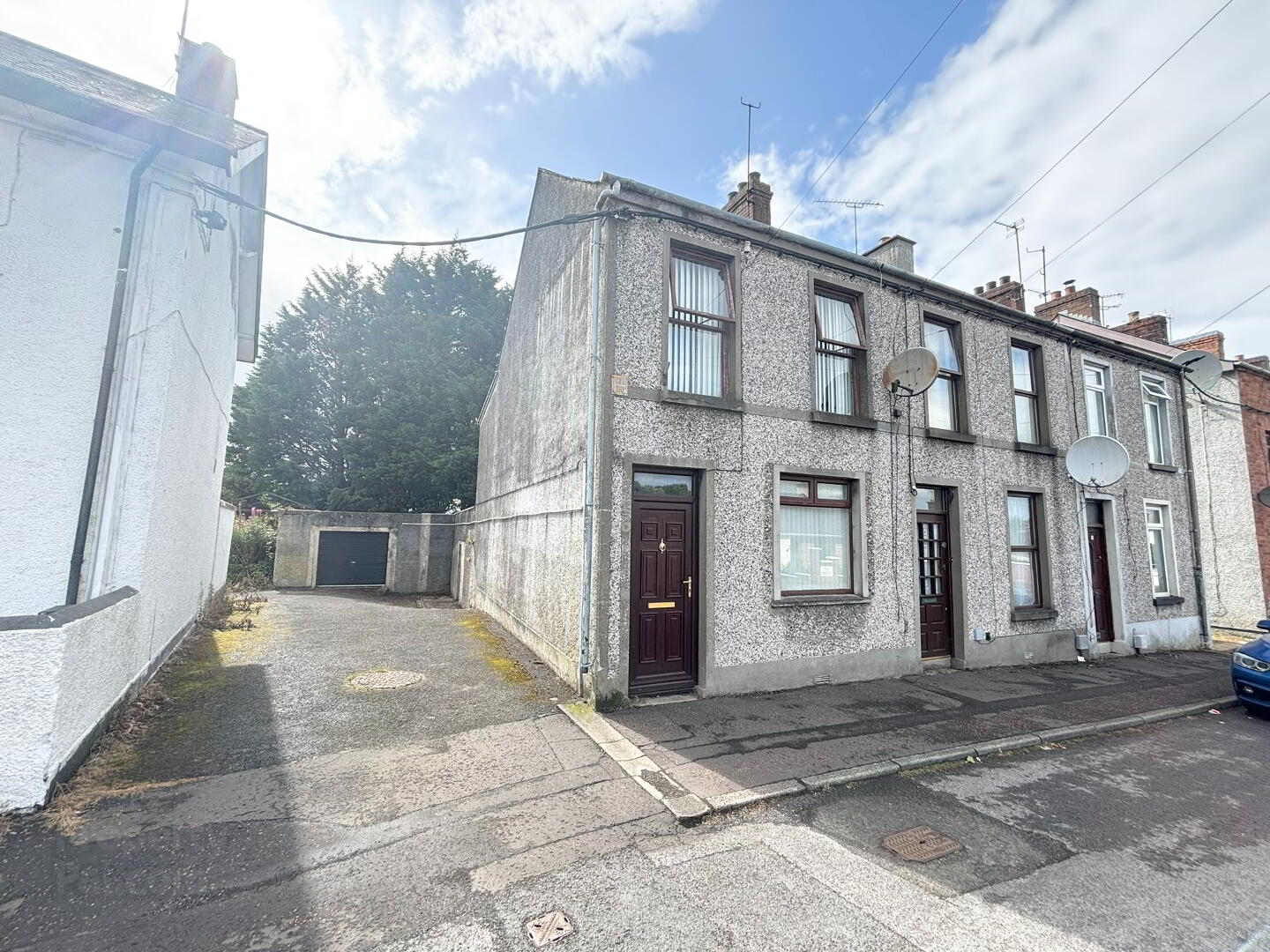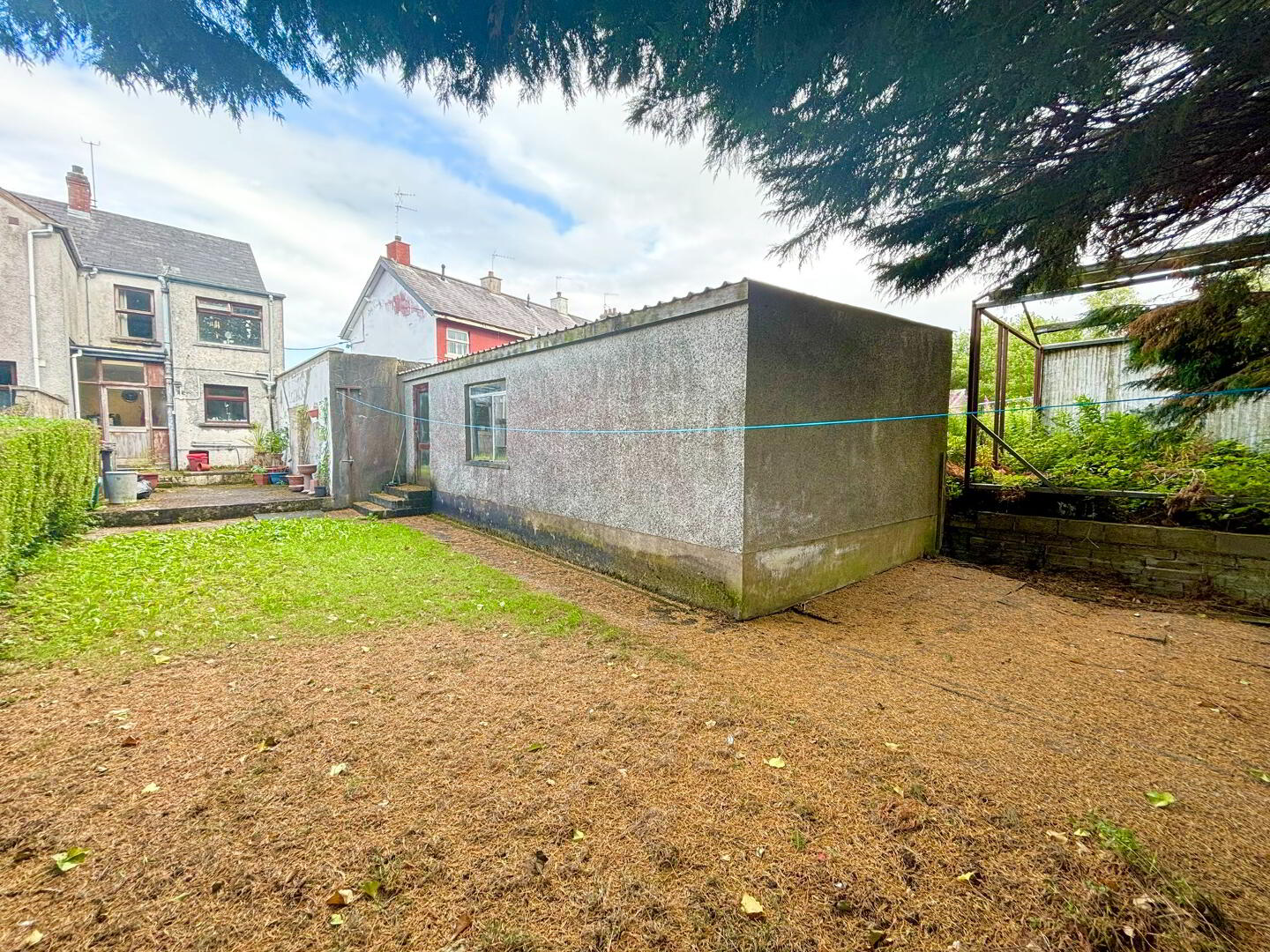

46 Upper Princes Street,
Ballymena, BT43 5DX
2 Bed End-terrace House
Offers Around £92,500
2 Bedrooms
1 Bathroom
1 Reception
Property Overview
Status
For Sale
Style
End-terrace House
Bedrooms
2
Bathrooms
1
Receptions
1
Property Features
Tenure
Leasehold or Freehold
Energy Rating
Heating
Oil
Broadband
*³
Property Financials
Price
Offers Around £92,500
Stamp Duty
Rates
£697.75 pa*¹
Typical Mortgage
Property Engagement
Views Last 7 Days
245
Views Last 30 Days
1,197
Views All Time
12,506

46 Upper Princes Street, a spacious end terrace home and garage, conveniently within walking distance to town centre, local schools and easily accessible from and to main commuter road.
Internally the accommodation comprises of open plan lounge and dining area, kitchen, two spacious bedrooms and bathroom.
Externally positioned on an extensive plot with mature gardens to rear, access to detached garage and patio area.
Likely to appeal to the first time buyer or private investor who will avail of high rental demand.
Contact our office to arrange internal inspection, strictly by appointment.
INTERNAL PHOTOGRAPHS TO FOLLOW
Ground floor
Entrance Hallway
Lounge/Dining Area 6.23m x 2.92m (20’4” x 9’6”) :- Tiled fireplace and hearth with electric decorative inset. Laminate wooden flooring.
Kitchen 3.82m x 2.52m (12'5" x 8'3") :- Range of eye and low level units. Laminate wooden flooring.
First floor
Landing Access to attic.
Bathroom 2.7m x 1.8m (8'9" x 5'9") :- White suite comprising of lfwc, whb, bath and shower. Tile effect vinyl flooring. Panelling to walls.
Bedroom 1 3.7m x 3.6m (12'1" x 10'0") :- Carpet laid. Built in storage cupboard.
Bedroom 2 3.36m x 2.47m (11'0" x 8‘1") :- Aspect to rear. Carpet laid.
External
Front :- On street parking.
Side :- Access to rear and garage.
Rear :- Laid in lawn with flagged patio.
Detached Garage with roller door.
- Oil fired central heating system
- Approximate rates calculation - £698
- Freehold assumed
- All measurements are approximate
- Viewing strictly by appointment only
- Free valuation and mortgage advice available
N.B. Please note that any services, heating system, or appliances have not been tested and no warranty can be given or implied as to their working order.
IMPORTANT NOTE
We endeavour to ensure our sales brochures are accurate and reliable. However, they should not be relied on as statements or representatives of fact and they do not constitute any part of an offer or contract. The seller does not make any representation or give any warranty in relation to the property and we have no authority to do so on behalf of the seller.




