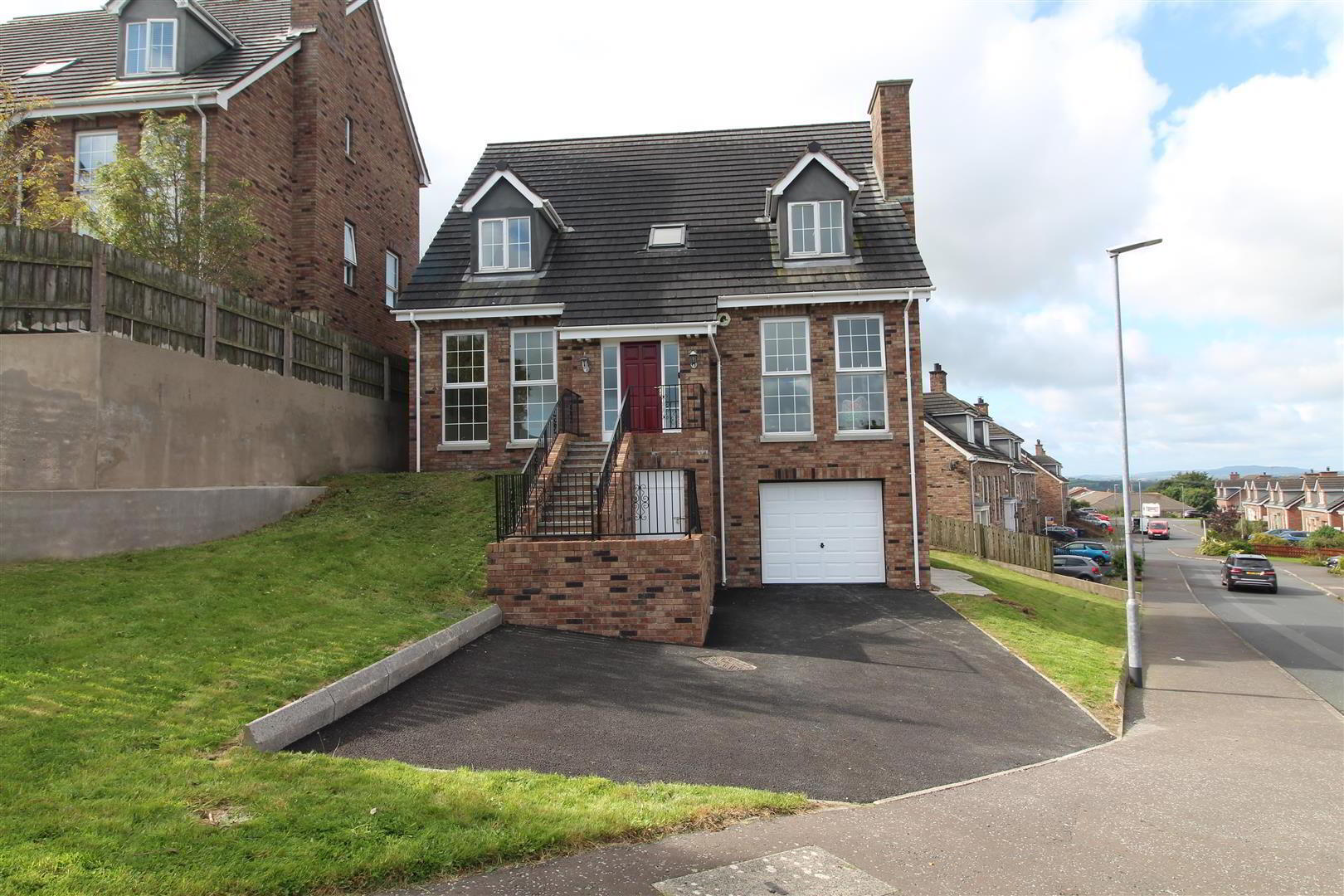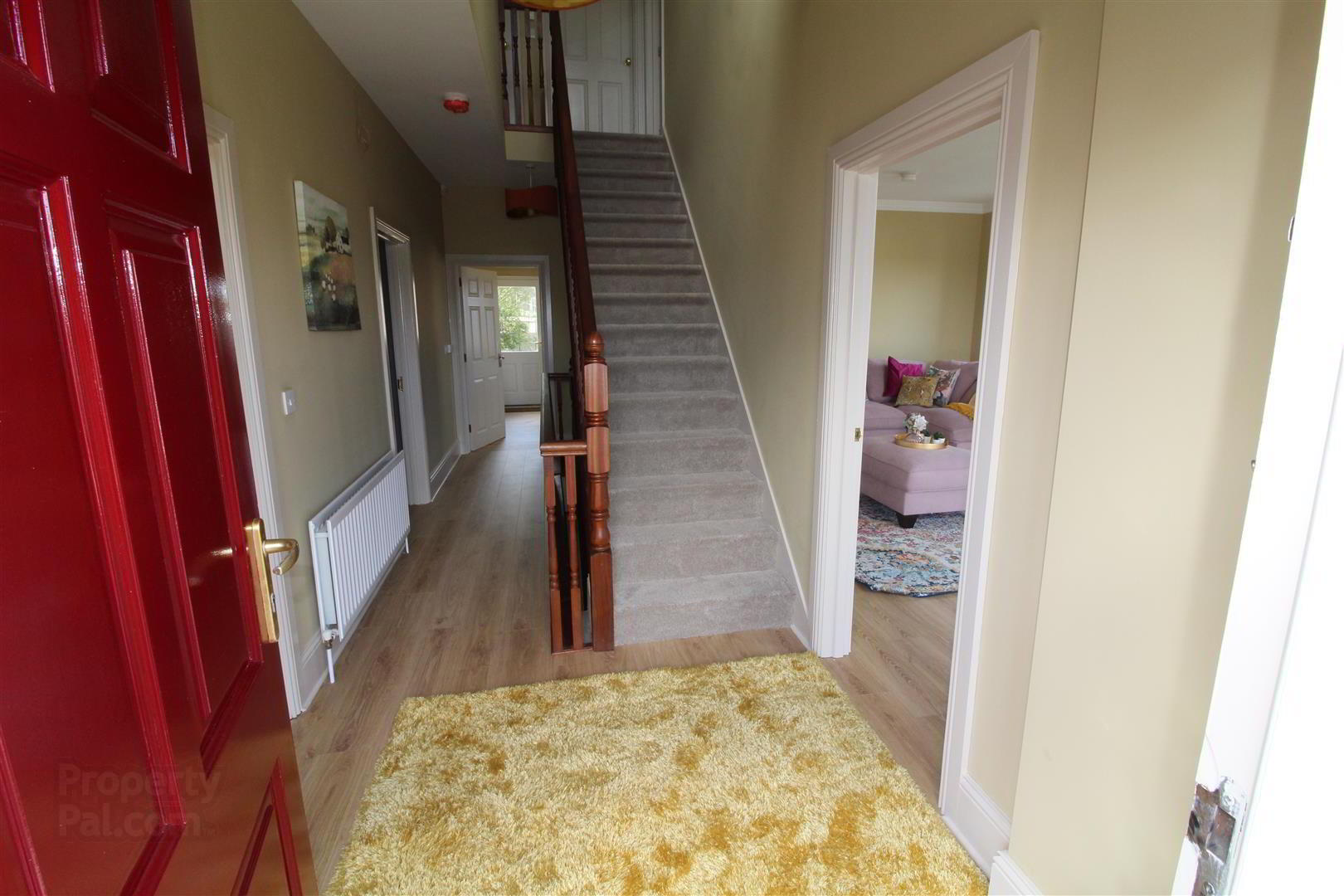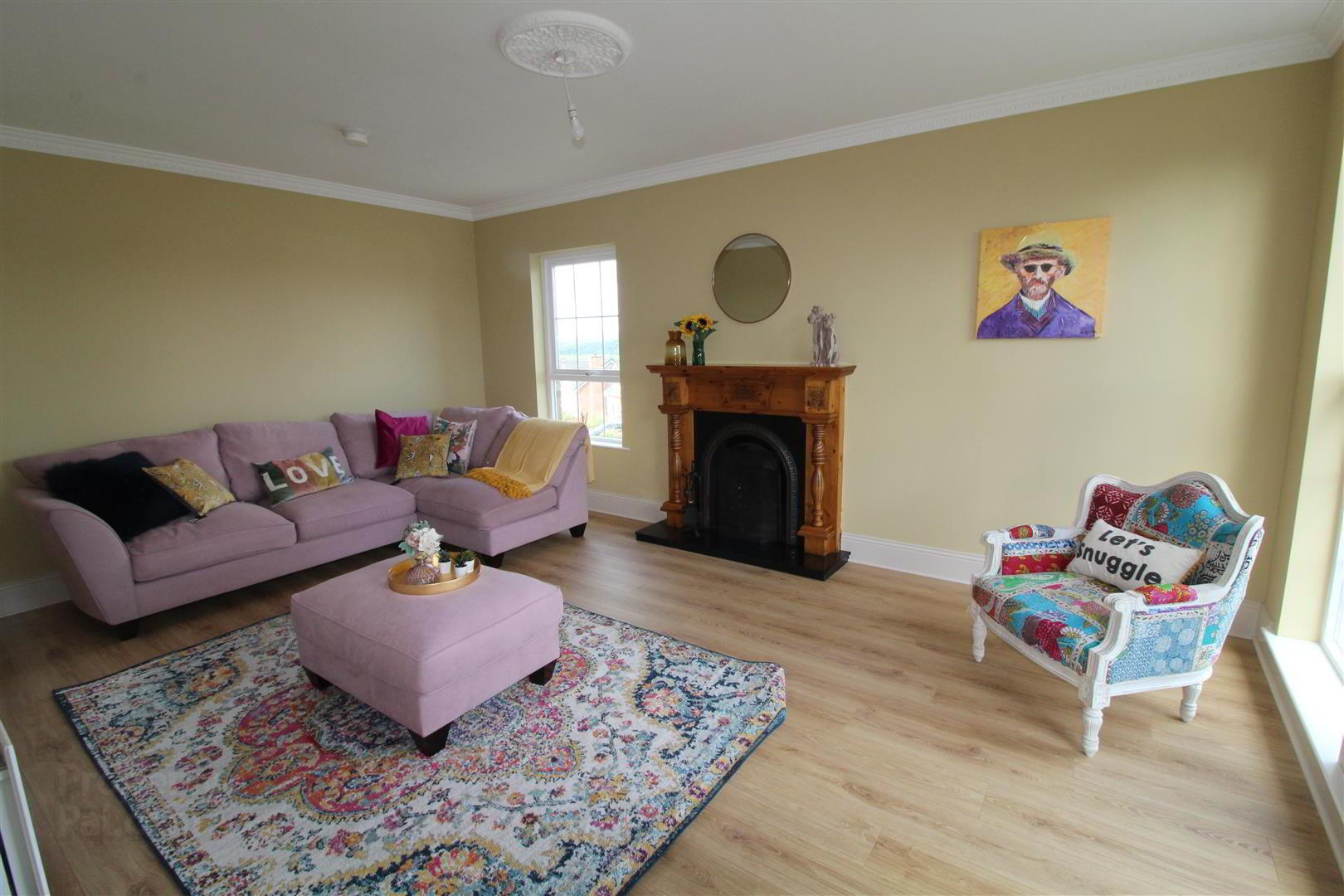


2 Demesne Hollow,
Downpatrick, BT30 6WF
4 Bed Detached House
Offers Around £230,000
4 Bedrooms
2 Bathrooms
3 Receptions
Property Overview
Status
For Sale
Style
Detached House
Bedrooms
4
Bathrooms
2
Receptions
3
Property Features
Tenure
Freehold
Energy Rating
Broadband
*³
Property Financials
Price
Offers Around £230,000
Stamp Duty
Rates
£1,749.24 pa*¹
Typical Mortgage
Property Engagement
Views Last 7 Days
364
Views Last 30 Days
1,301
Views All Time
6,792
 This handsome four bedroom detached family home benefits from outstanding views over Downpatrick and the surrounding countryside. The bright spacious accommodation comprises four bedrooms (master with ensuite) Lounge, sitting room and lower level ground floor reception (ideal for working from home). and a deluxe fitted kitchen with dining/family area and separate utility room.
This handsome four bedroom detached family home benefits from outstanding views over Downpatrick and the surrounding countryside. The bright spacious accommodation comprises four bedrooms (master with ensuite) Lounge, sitting room and lower level ground floor reception (ideal for working from home). and a deluxe fitted kitchen with dining/family area and separate utility room. There is an integral garage and there is access from the kitchen to a level rear garden in lawns providing space for relaxation and recreation.
The very popular Demesne development is located on the Ardglass Road opposite the public sector campus and within walking distance of the Downe Hospital. The leading schools, shops and Downpatricks many amenities are within easy commuting distance.
- Entrance Hall
- Laminated wooden flooring.
- Lounge 5.87m x 3.96m (19'3 x 13'0)
- Laminated wooden flooring. Double aspect windows. Feature fireplace with wooden surround and feature inset with tiled hearth. Views over Downpatrick.
- Sitting Room 3.51m x 2.79m (11'6 x 9'2)
- Front facing. Laminated wooden flooring.
- Kitchen/Dining/Family Room 9.83m x 3.20m (32'3 x 10'6)
- High and low level units with integrated oven and ceramic hob with extractor fan. 1 1/2 stainless steel sink unit. Tiled at splashback. Laminated wooden flooring. Lovely views towards the mountains and Down Cathedral.
- Cloakroom
- White low flush w.c., and pedestal wash hand basin. Laminated wooden flooring.
- Utility Room 3.30m x 1.63m (10'10 x 5'4)
- Low level units with recess for washing machine and tumble dryer. Stainless steel sink unit. Laminated wooden flooring.
- Lower ground floor
- Sitting Room/Bedroom/Work From home 3.81m x 3.05m (12'6 x 10'0)
- Double doors to garden.
- Integral garage 5.79m x 3.81m (19'0 x 12'6)
- Power and electric.
- First Floor
- Master Bedroom 6.10m x 3.96m (20'0 x 13'0)
- Double aspect windows.
- Ensuite Shower Room 2.57m x 2.44m (8'5 x 8'0)
- White low flush w.c. pedestal wash hand basin. Shower cubicle with wall shower.
- Bedroom Two 4.27m x 4.01m (14'0 x 13'2)
- Front facing.
- Bedroom Three 3.45m x 2.44m (11'4 x 8'0)
- Rear facing.
- Bedroom Four 3.76m x 3.28m (12'4 x 10'9)
- Rear facing.
- Bathroom
- White panelled bath, low flush w.c., pedestal wash hand basin.
- Outside
- Tarmac driveway to the front with gardens in lawn. Gardens to the rear laid out in lawns.



