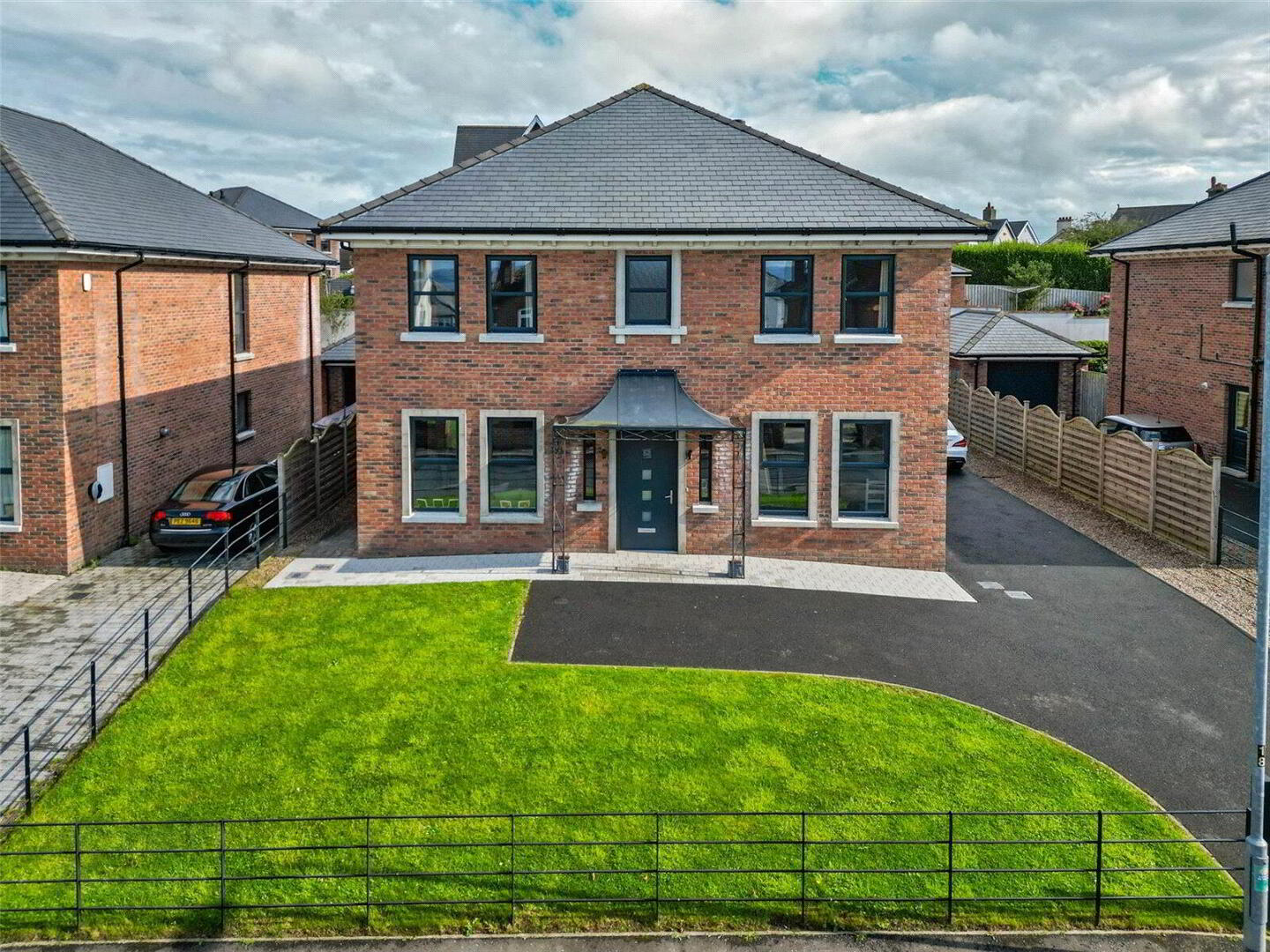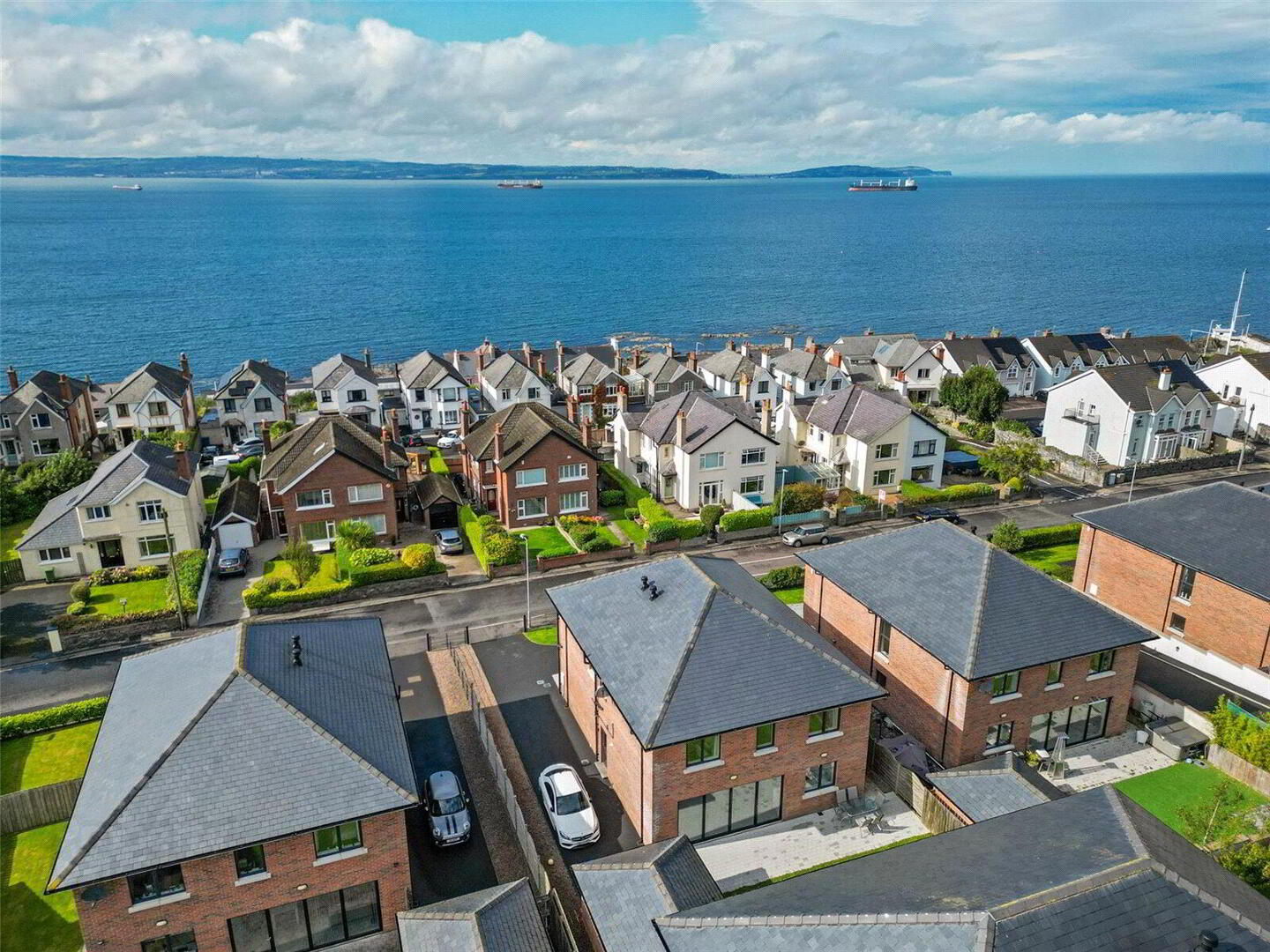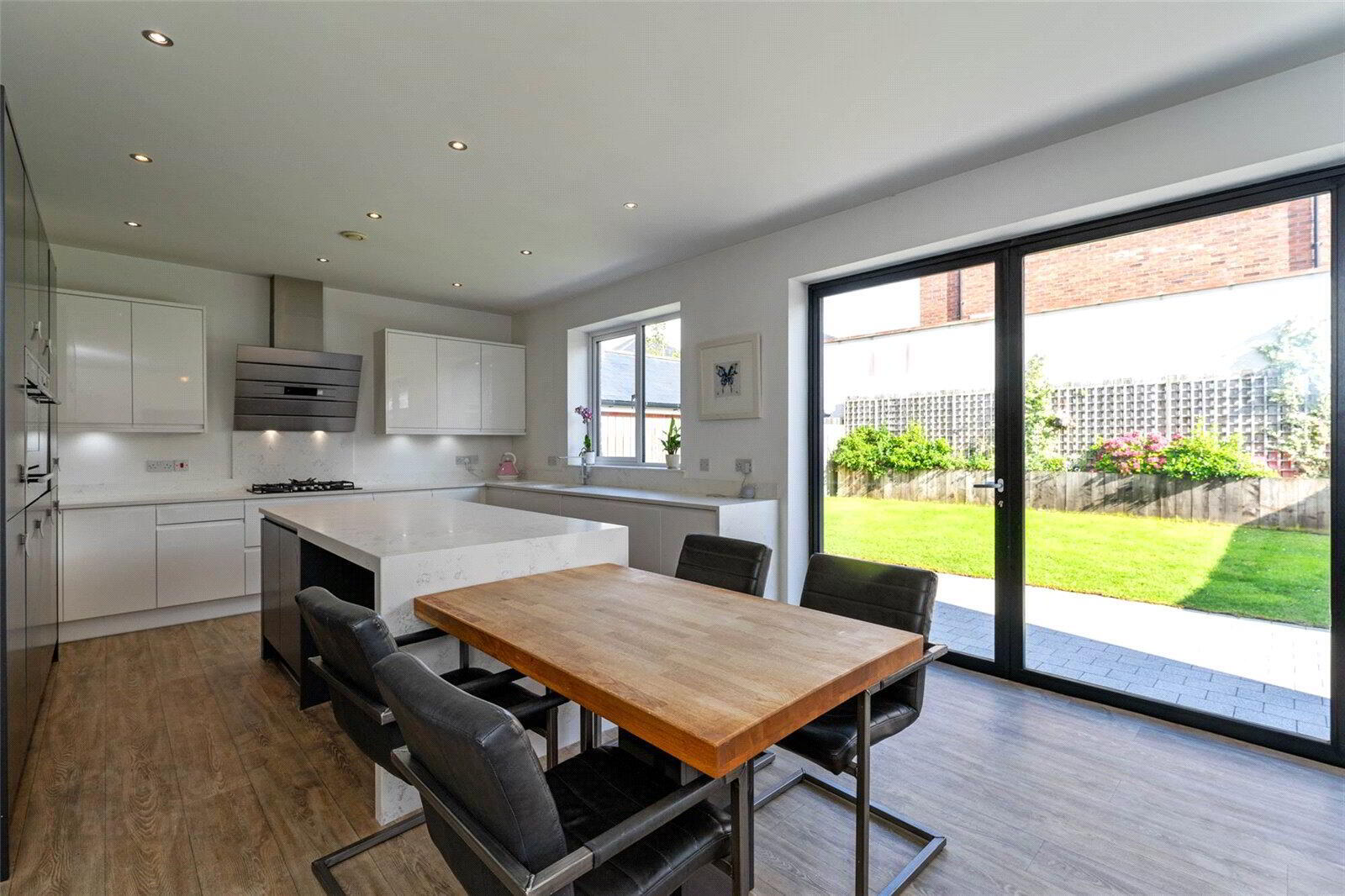


58 Clifton Road,
Bangor, BT20 5HY
5 Bed Detached House
Offers Over £675,000
5 Bedrooms
3 Bathrooms
3 Receptions
Property Overview
Status
For Sale
Style
Detached House
Bedrooms
5
Bathrooms
3
Receptions
3
Property Features
Tenure
Freehold
Energy Rating
Heating
Gas
Broadband
*³
Property Financials
Price
Offers Over £675,000
Stamp Duty
Rates
£3,654.80 pa*¹
Typical Mortgage
Property Engagement
Views Last 7 Days
430
Views Last 30 Days
1,810
Views All Time
23,839

Features
- Substantial detached property in prestigious and sought after location
- Within close proximity to leading schools, restaurants, shops and various other local amenities
- Finished to an excellent standard throughout
- Bright and spacious living area
- Additional lounge / dining room
- Fitted kitchen with a range AEG appliances
- Open plan kitchen into dining area with centerpiece island
- Sliding Bi-fold doors to south facing patio and garden
- Utility room with access to driveway
- Ground floor cloakroom and W.C.
- Five bedrooms on the first floor
- Ensuite shower room with bedroom one
- Contemporary family bathroom with a four piece suite
- Gas fired central heating / double glazed throughout
- Driveway offering ample space for car parking
- Private south facing rear garden laid in lawn with Tobermore paved patio
- throughout
- Driveway offering ample space for car parking
- Private south facing rear garden laid in lawn with Tobermore paved patio
- Entrance
- Composite front door
- Enclosed Entrance Porch
- Glazed side panelling to entrance hall.
- Entrance Hall
- Living Room
- 6.12m x 9.14m (20'1" x 29'12")
- Lounge
- 5.26m x 3.35m (17'3" x 10'12")
- Utility Room
- 3.33m x 3.23m (10'11" x 10'7")
Range of high and low level units, plumbed for washing maching, plumbed for tumble dryer, access to side of property and driveway. - Open Plan Kitchen Into Dining
- 9.45m x 4.11m (31'0" x 13'6")
Fitted with excellent range of high and low level untis with polished stone work surfaces.Range of AEG appliances, including gas rangem extractor hood over, fridge freezer, and dishwasher. Central island unit and breakfast bar. Sliding Bi-fold doors to south facing patio and garden. Ceramic tiled floor. - Cloakroom
- Wash hand basin and low flush WC. Chrome towel radiator. Extractor fan and under stairs storage.
- Landing
- Access to shelved hotpress with pressurised system. Access to store cupboard with heat recovery system.
- Bedroom (1)
- 6.15m x 3.96m (20'2" x 12'12")
Partial sea views. - Ensuite Shower Room
- Shower, wash hand basin and WC, chrome towel radiator.
- Bedroom (2)
- 4.95m x 3.96m (16'3" x 12'12")
- Bedroom (3)
- 4.22m x 3.35m (13'10" x 10'12")
- Bedroom (4)
- 4.22m x 3.33m (13'10" x 10'11")
- Bedroom (5)
- 2.9m x 2.46m (9'6" x 8'1")
- Bathroom
- Bath, shower, pedestal wash hand basin, chrome towel radiator.
- Outside
- Tarmac driveway to front. Garden. Tobermore paved south facing patio to rear leading to garden.
- Garage
- 6.55m x 3.4m (21'6" x 11'2")
Currently used as a gym. Remote control door. Side door. Power and light.





