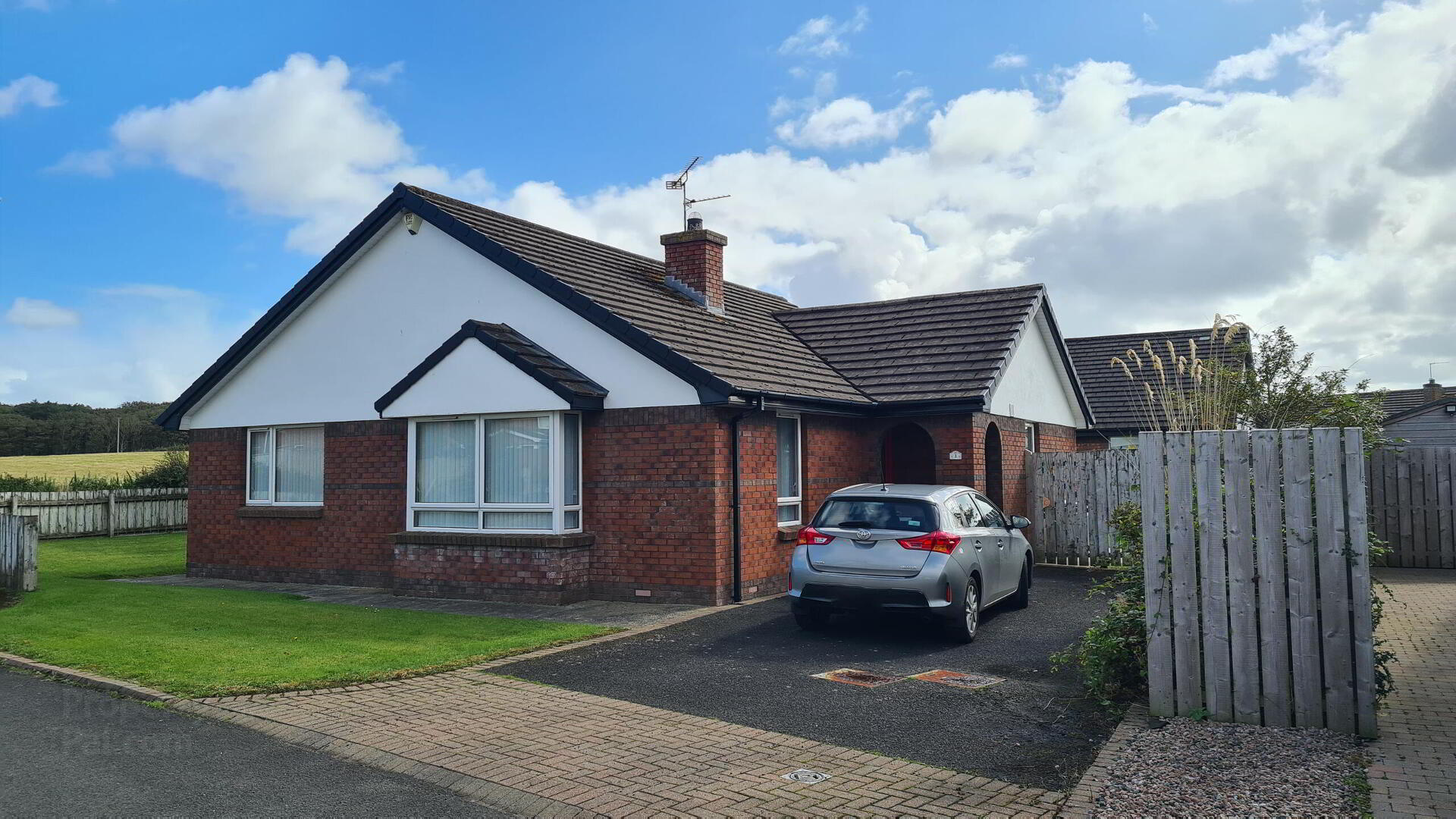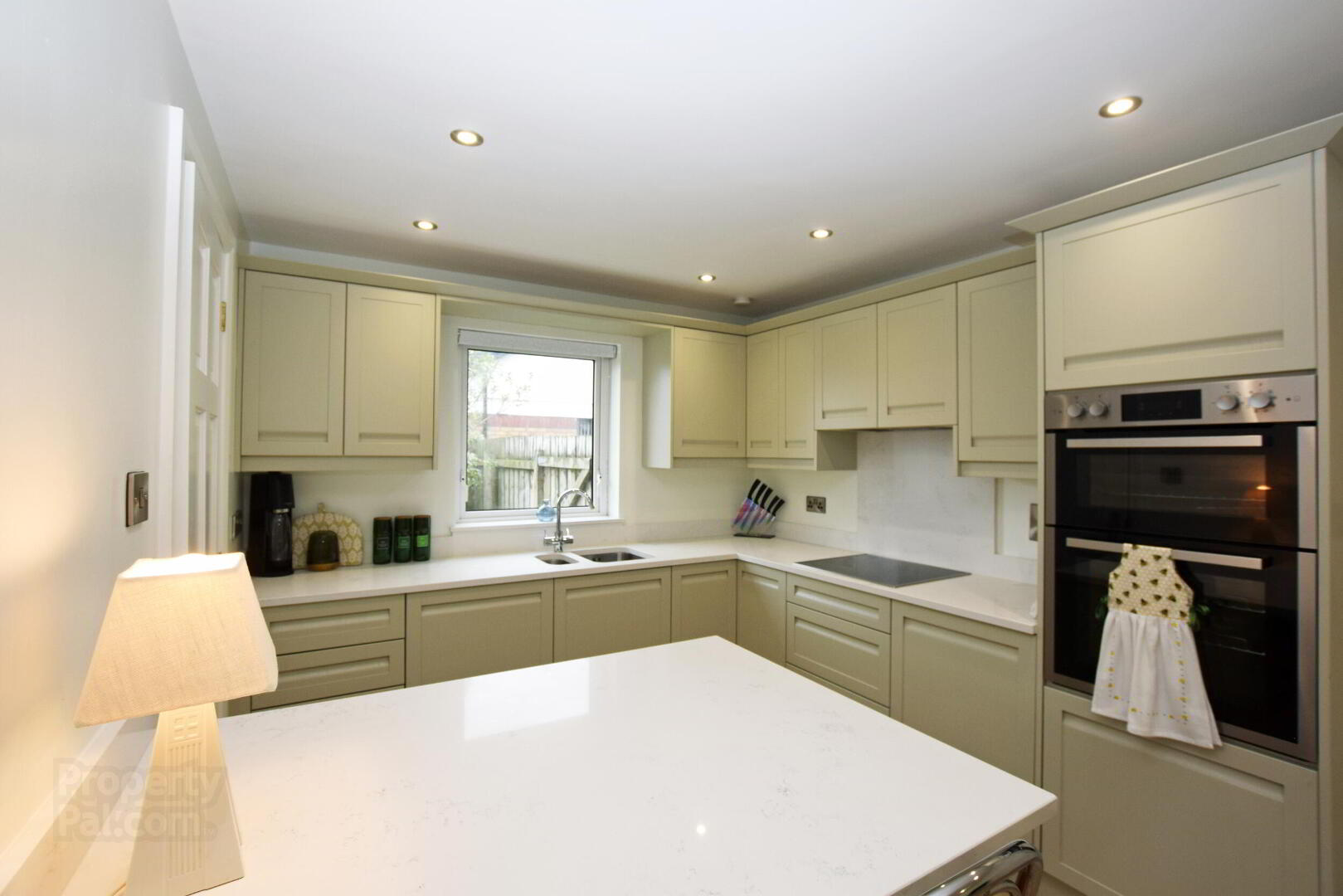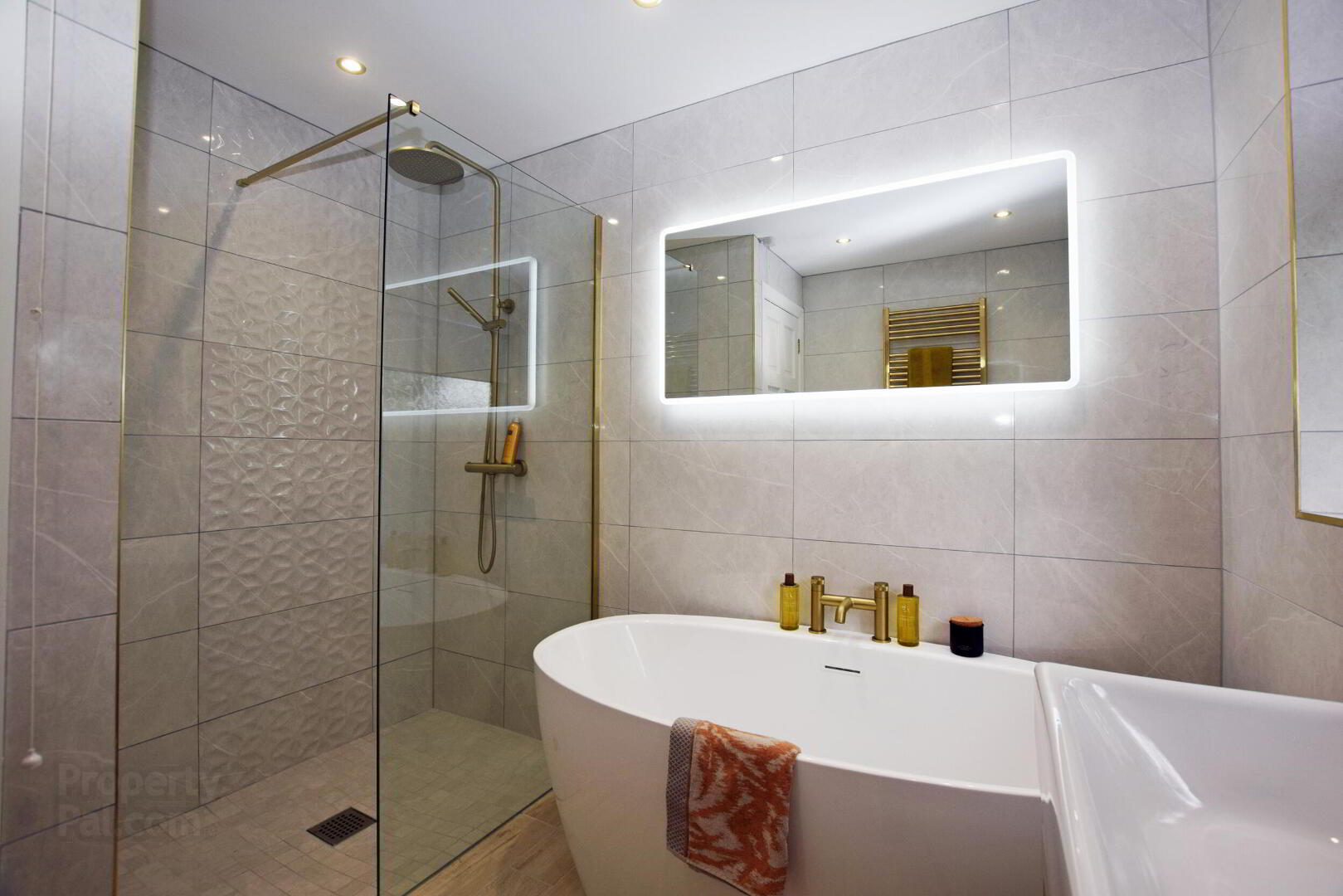


1 Aghermore Avenue,
Portstewart, BT55 7QT
3 Bed Detached Bungalow
Sale agreed
3 Bedrooms
1 Bathroom
1 Reception
Property Overview
Status
Sale Agreed
Style
Detached Bungalow
Bedrooms
3
Bathrooms
1
Receptions
1
Property Features
Tenure
Not Provided
Energy Rating
Broadband
*³
Property Financials
Price
Last listed at Offers Around £279,950
Rates
£1,617.66 pa*¹
Property Engagement
Views Last 7 Days
53
Views Last 30 Days
1,536
Views All Time
14,336

Features
- Superb 3 Bedroom 1 Reception Detached Bungalow
- Oil Fired Central Heating
- uPVC Double Glazing
- uPVC Fascia, Soffits & Guttering
- Excellent Decorative Order Throughout
- Ideal Permanent Residence or Holiday Home
- Close Distance to Portstewart Promenade, Beach, Golf Course & All Other Amenities
- Easy Access To All North Coast Attractions & Arterial Routes
This superb 3 bedroom 1 reception detached bungalow offers bright, spacious and well laid out accommodation and has been maintained and finished to an exceptionally high standard throughout.
The property is situated in a most convenient location within close proximity to the Portstewart Promenade offering an array of restaurants and shops as well as local schools, golf courses and beaches together with all other local amenities, ideally suited as a permanent residence or holiday home. Early viewing is highly recommended.
- Entrance Hall
- With cloaks/storage cupboard, hotpress, access into roof space and solid wooden flooring.
- Lounge 4.14m x 5.05m
- With feature wooden surround fireplace with black inset and tiled hearth, TV points and solid wooden flooring.
- Kitchen/Dining Area 5.18m x 4.37m
- Fully fitted extensive modern range of eye & low level units with quartz worktop and upstands, one and a half bowl sink unit with mixer tap, integrated hob with splashback and extractor fan, integrated eye level double oven, integrated dishwasher, kitchen island with breakfast bar integrated low level fridge, recessed lights, TV point, tiled floor and French doors leading to rear. Measurements to widest points.
- Utility
- With eye & low level units, sink unit with mixer tap, recessed lighting, space for fridge freezer, space for washing machine and tiled floor.
- Bedroom 1 3.71m x 3.05m
- With laminate wood flooring. En-suite comprising of fully clad walk-in shower cubicle, WC, vanity unit with wash hand basin, LED back lit mirror, extractor fan, recessed lighting, fully tiled walls and tiled floor.
- Bedroom 2 3.48m x 2.64m
- With laminate wood flooring.
- Bedroom 3 3.48m x 2.44m
- With laminate wood flooring.
- Bathroom
- With fully tiled walk-in shower cubicle with drencher head, feature freestanding bath, vanity unit with wash hand basin, wc, feature chrome tap fittings, heated towel rail, LED back lit mirror, extractor fan, recessed lighting, fully tiled walls and tiled floor.
- Exterior
- The property is approached via tarmac driveway with gardens laid in lawn to front and side. Garden to rear laid in lawn with a selection of various plants and hedges, concrete walkway and fully enclosed by close board fencing. outside tap.
- Estimated Domestic Rate Bill: £1,617.66 Tenure: Freehold





