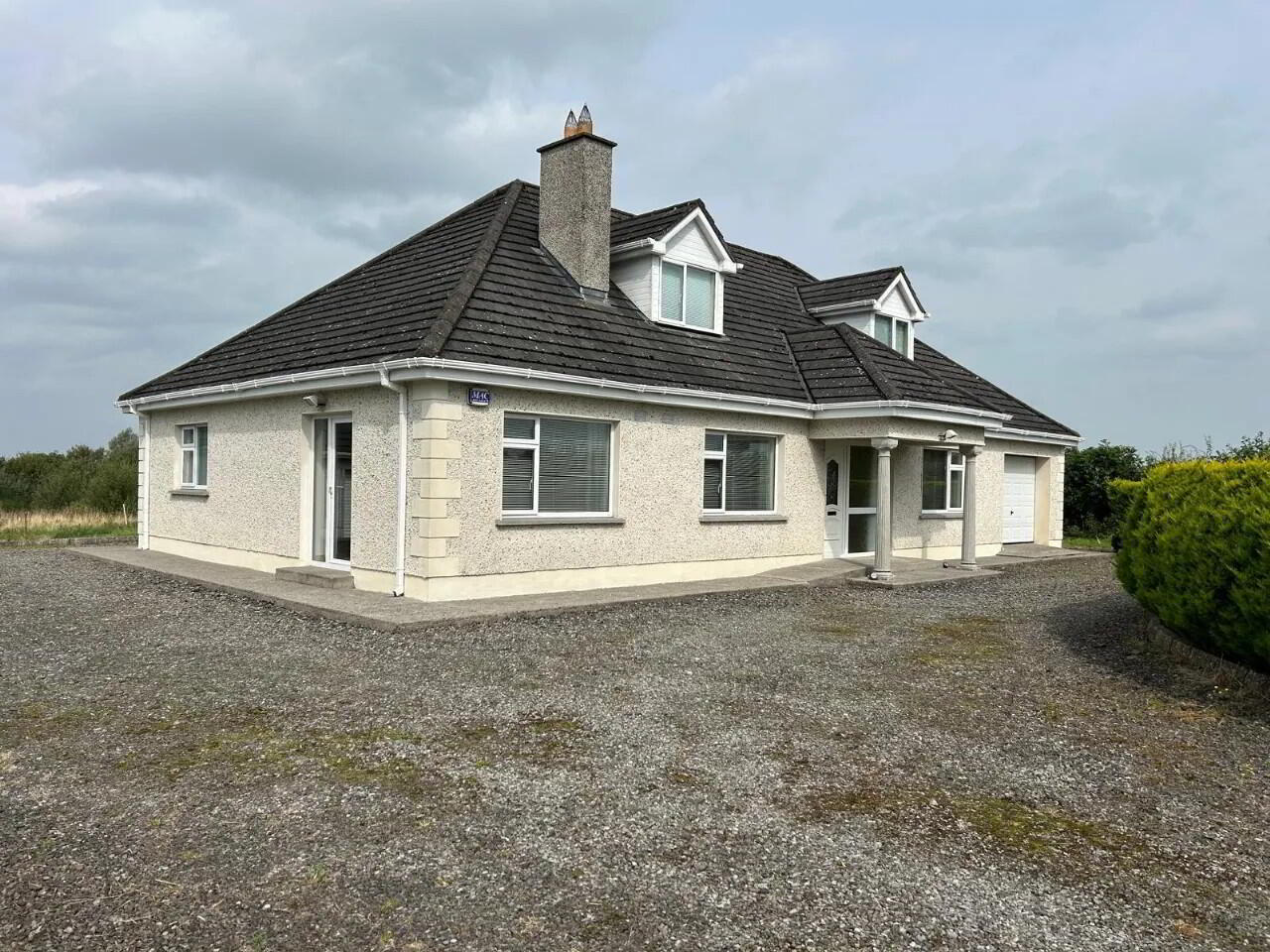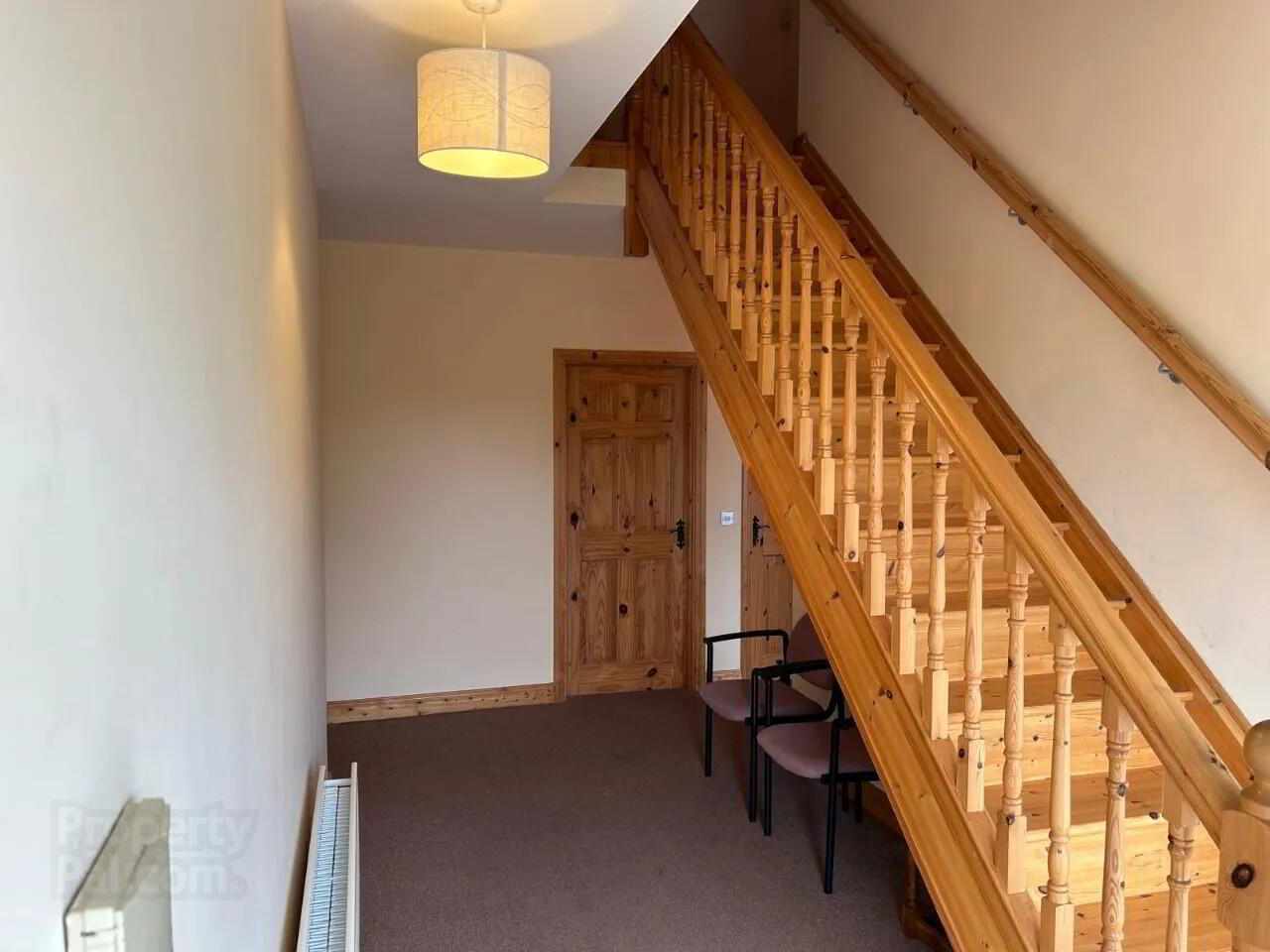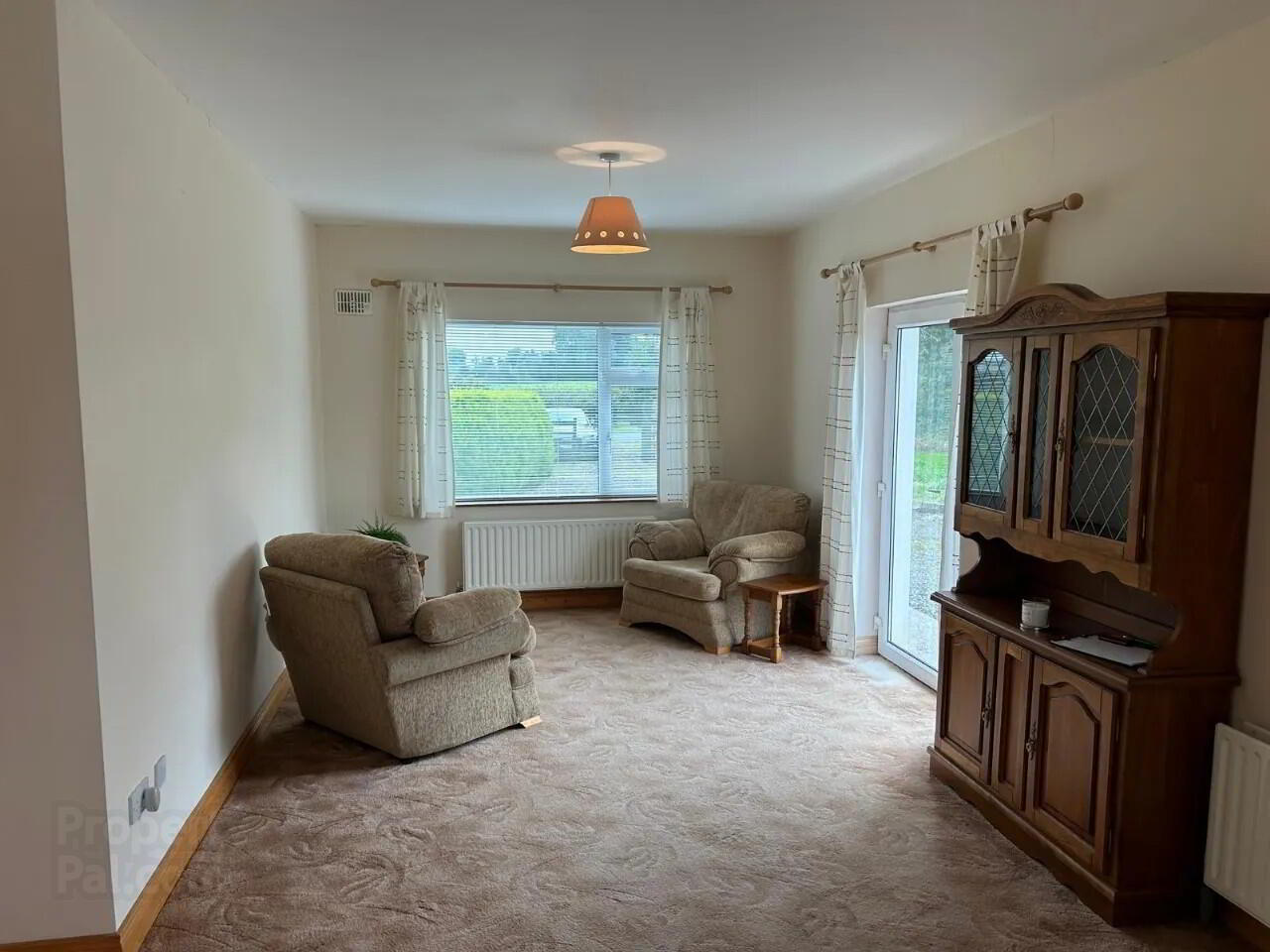


Towlagh
Clonard, A83PD93
Bungalow
Asking Price €395,000
Property Overview
Status
For Sale
Style
Bungalow
Property Features
Tenure
Not Provided
Energy Rating

Property Financials
Price
Asking Price €395,000
Stamp Duty
€3,950*²
Rates
Not Provided*¹

Features
- SERVICES
- Well Water with water softener
- Private Septic Tank
- OFCH
- FEATURES
- Private Location
- Solid external internal walls
- Large integrated garage ideal for conversion to extra living space, guest accommodation
- Solid 6 panel solid internal doors.
- Large Garden Paddock
- Double garage workshop/Home office potential.
- Large site apx 0.89 Ha (2.2 Acres)
- Good Location with easy commuting to Enfield,
- LOCATION
- Kinnegad Dublin City.
- only 1km - Clonard Village School.
- Enfield Town Train Station 14km
- M3 Access 4.5Km
- Moyvalley Golf Course close by.
Integrated Garage suitable for conversion to extra living space or guest accommodation. Detached double garage inc workshop or home office, Wc. Situated 1km South of Clonard Village & School, Enfield Town & Train station is 14km, Kinnegad 5km, M3 access 4km. M50 is 40 minutes. An ideal family home with space to grow, detached garage & workshop suitable for workshop or Home Office. large site, part lawn & part paddock suitable for recreation or home growing, pony etc Porch Covered porch with PVC facia & soffit
Entrance Hall 5.3m x 2.3m PVC Hall door & glazed side panels lead you into a large hallway with stairs to the first floor, shelved Hot press.
Sitting Room 4m x 4m main reception room with a large window to front garden, carpeted, fireplace (currently closed)
Kitchen/Dining & Livimng Room 9.3m x 4.1m extending from front to back elevation, Tiled flooring to Kit/Dining area, Solid wood kitchen units with Floor & wall mounted storage, Tiled splashback, integrated fridge freezer, Zanussi Dish washer, Oven & Hob & extractor fan. Carpet to Living area, window to front & sliding patio doors to West facing garden.
Utility Room 3.1m x 2m A spacious utility area with tiled floor, matching storage presses, plumbed for washing machine, fridge.. Rear exit door.
Guest Cloakroom Wc, Whb & shower space, storage press.
Bedroom 1 3.6m x 3.8m Carpeted flooring, large window to rear garden.
Bedroom2. 4m x 3.6m Carpeted flooring with large window to front garden.
Family Bathroom 4m x 2.3m A large bright space with panel bath, Wc, Whb & stand alone shower with pumb shower.
Landing at the top of the stairs with access to:-
Master Bedroom 6.6m x 6m A spacious bright room with Velux roof lights to front & rear gardens flooding this large space with light. T & G timber flooring. En-Suite Bathroom 3.1m x 1.7m having tiled floor, Wc, Whb & Electric Shower
Bedroom 4. 5.6m x 4.9m A large bright space with T & G flooring. Velux roof lights to front & rear elevation. En-Suite Bathroom 3.1m x 1.7m having tiled flooring, Wc, Whb & Electric Shower
Integrated Garage 9.2m x 3.4m access via large roll up door to the front & pedestrian door to the rear. water softener. Ideal for conversion to further living space with easy access from main hallway.
Detached Double Garage & Store or home office 6.5m x 6.1m A stand alone double garage with 2 x roller doors & side pedestrian access. Office/Workshop 5.3m x 2.4m ideal office, work space, Wc
Front Garden lawned area divided by gravel drive. mature boundary hedge to the front providing a high degree of privacy.
Rear Garden Lawned area with gravel parking.
Paddock a large space ideal for recreation, vegetable plot, pony etc
BER: C1
BER Number: 117691907
Energy Performance Indicator: 168.99 kWh/m²/yr
No description
BER Details
BER Rating: C1
BER No.: 117691907
Energy Performance Indicator: 168.99 kWh/m²/yr


