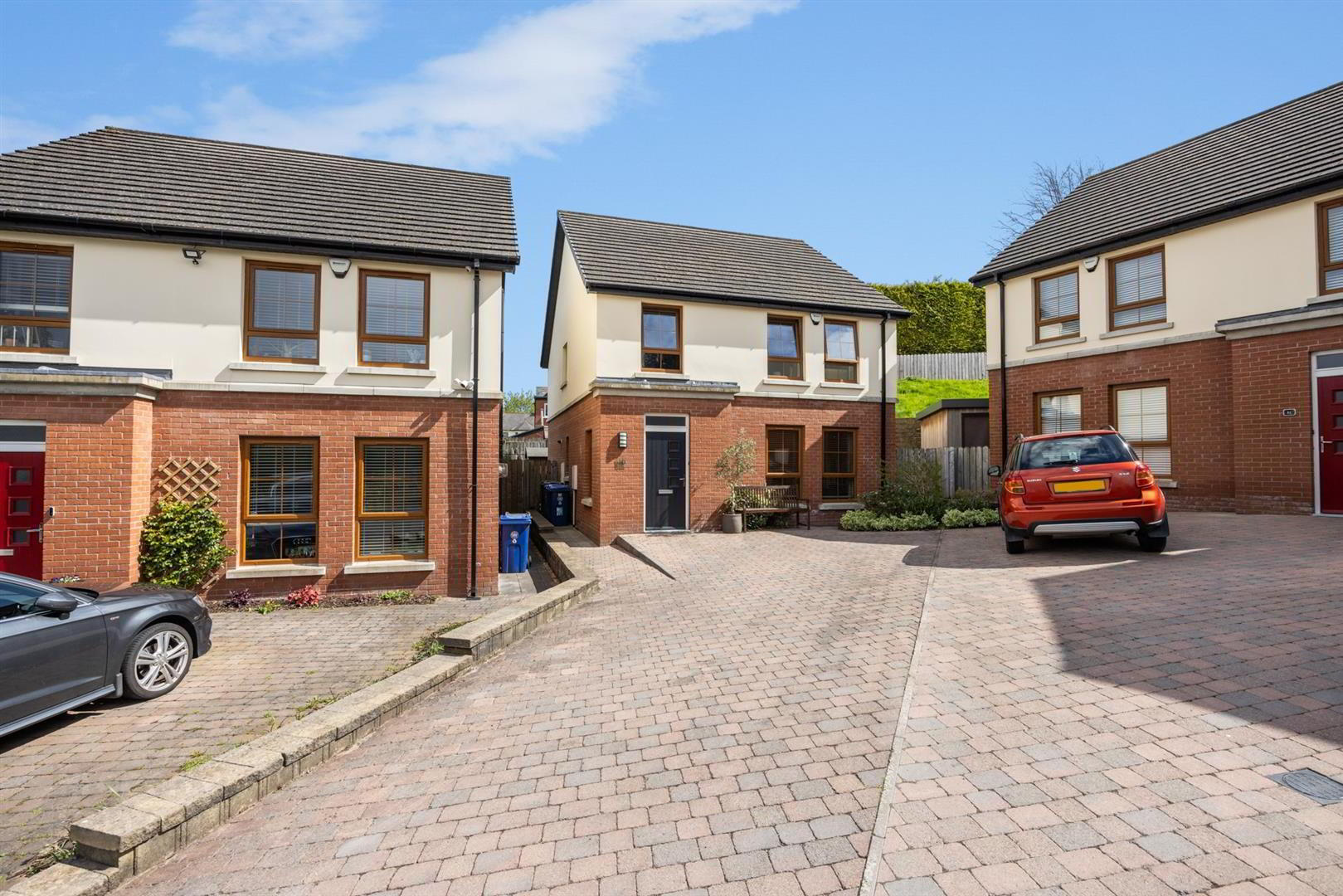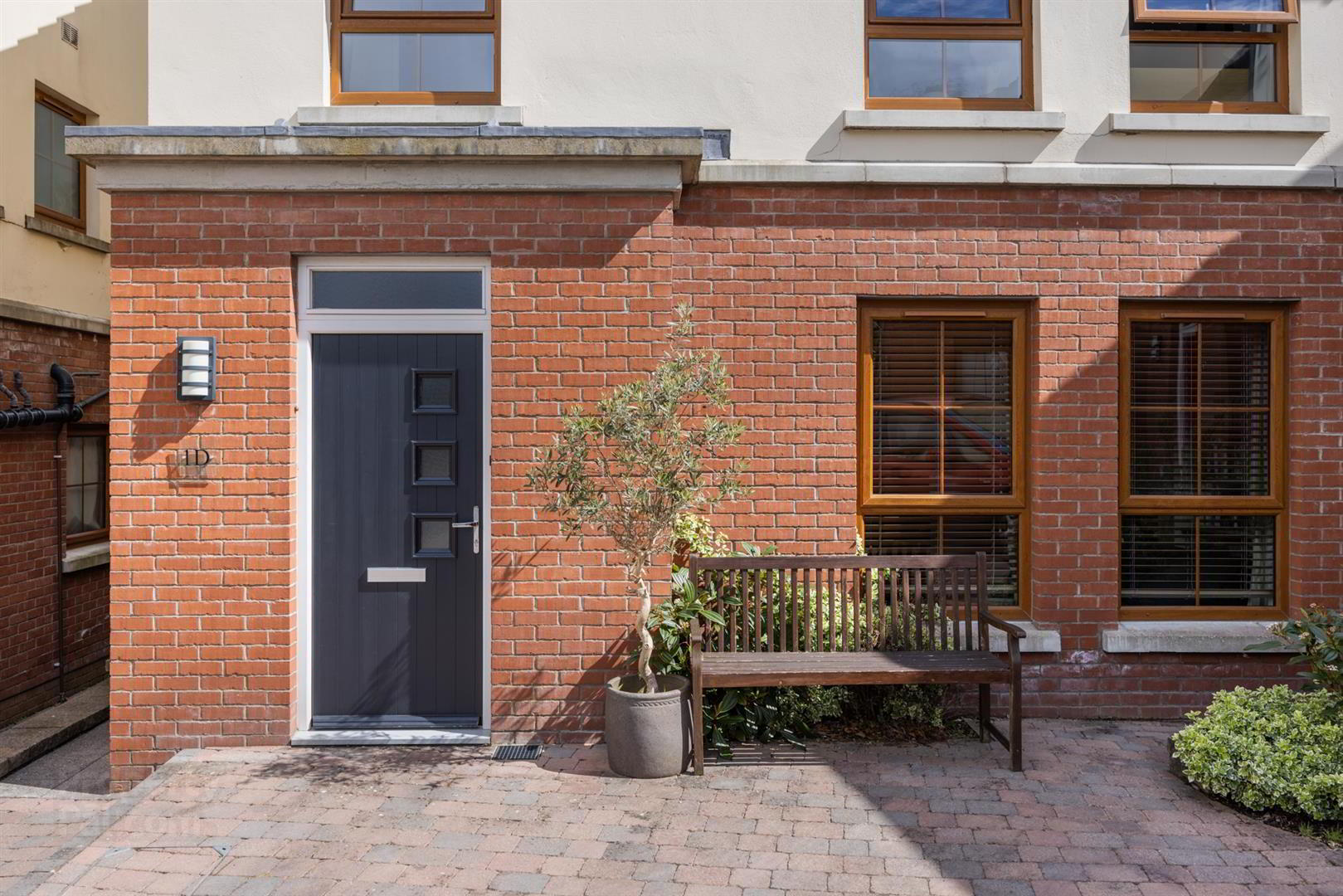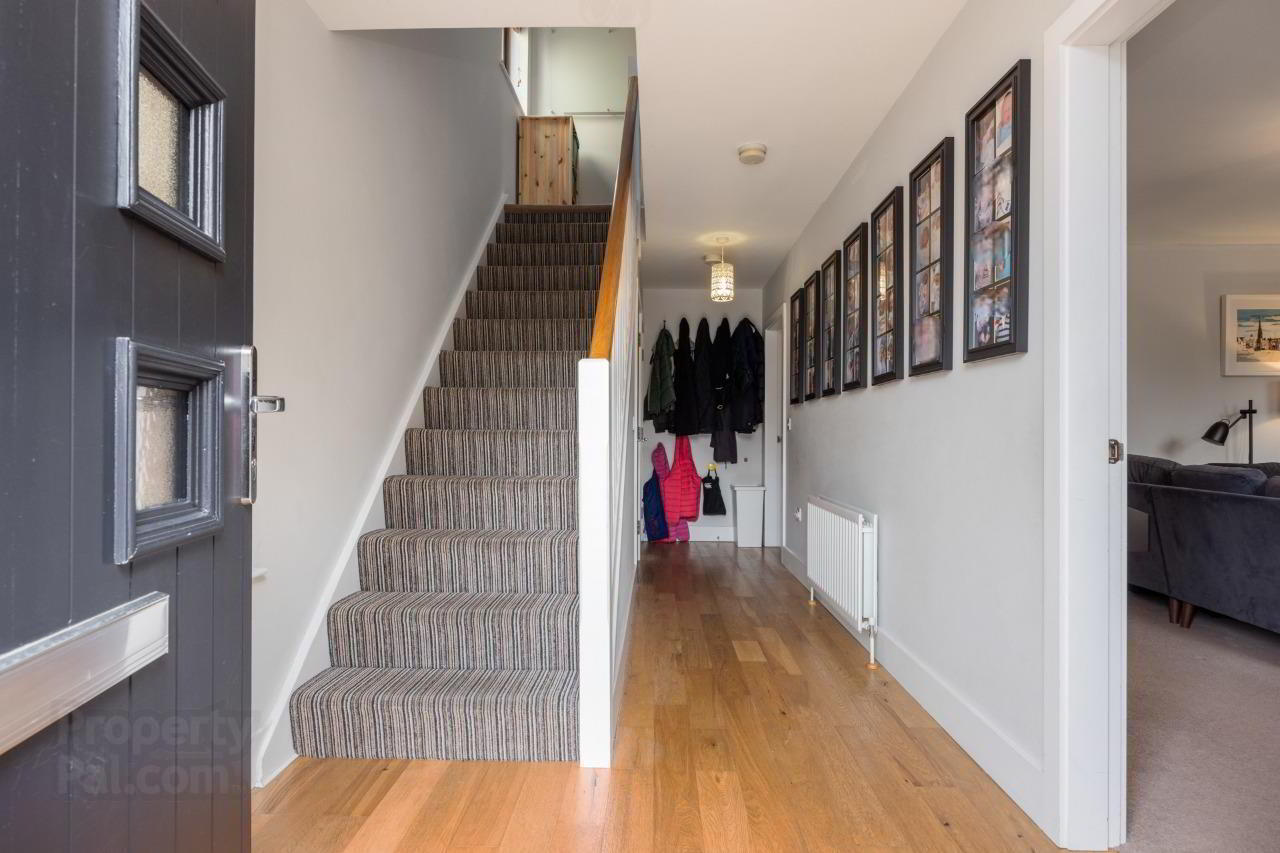


1d Knockvale Park,
Belfast, BT5 6HH
4 Bed Detached House
Offers Over £375,000
4 Bedrooms
2 Bathrooms
1 Reception
Property Overview
Status
For Sale
Style
Detached House
Bedrooms
4
Bathrooms
2
Receptions
1
Property Features
Tenure
Freehold
Energy Rating
Broadband
*³
Property Financials
Price
Offers Over £375,000
Stamp Duty
Rates
£2,047.05 pa*¹
Typical Mortgage
Property Engagement
Views Last 7 Days
311
Views Last 30 Days
1,707
Views All Time
6,823

Features
- Excellent Detached Family Home In A Prime Residential Location
- Ground Floor WC And Good Size Lounge With Feature Fireplace
- Open Plan Kitchen/Living/Dining, Kitchen With Integrated Appliances
- Four Bedroom To First Floor, Master Bedroom With En-Suite Shower Room
- Modern Family Bathroom With Shower Bath And Part Tiled Walls
- Gas Fired Central Heating System & Upvc Double Glazed Windows
- Parking To Front, Rear Garden With Patio & Garden / Office Room
- Convenient Location Close To A Wide Range Of Local Amenities
The property internally offers bright and spacious family accommodation opening into an entrance hall, beautiful lounge with feature fireplace and modern fitted kitchen with an excellent range of units and opens onto a dining/living area with door to rear garden. The property further benefits from a recently added “garden room / home office “in the garden. The first floor comprises four good size bedrooms, master with en suite shower room, modern family bathroom suite and access to a floored roof space.
Outside, the property is approached off Knockvale Park, Sandown Road into a quiet cul-de-sac of only four homes, within walking distance to Ballyhackamore and its vast range of amenities. This home is a must view for any family wanting modern accommodation in a prime location. View now to avoid disappointment.
- Accommodation Comprises
- Reception Hall
- Solid wood flooring. Storage under stairs with plumbing for washing machine and gas boiler.
- Cloakroom
- Comprising low flush WC and wash hand basin, fully tiled floor.
- Lounge 4.37m x 4.37m (14'4 x 14'4)
- Feature gas fire.
- Kitchen/Dining/Living 6.83m x 4.72m (22'5 x 15'6)
- Excellent range of high and low level units, stainless steel oven, 4 ring induction hob, integrated dishwasher, integrated fridge, part tiled walls, fully tiled flooring, recessed spotlighting. Solid wood flooring to living area. PVC back door.
- First Floor
- Landing
- Slingsby type ladder to mostly floored roofspace with light.
- Master Bedroom 3.86m x 3.25m (12'8 x 10'8)
- En-Suite
- Comprising shower cubicle, wash hand basin and low flush WC. Part tiled walls, fully tiled flooring, recessed spotlighting.
- Bedroom 2 3.66m x 2.95m (12'0 x 9'8)
- Bedroom 3 4.37m x 2.67m (14'4 x 8'9)
- L shaped.
- Bedroom 4 3.76m x 2.57m (12'4 x 8'5)
- Bathroom
- White suite comprising panelled shower bath, low flush WC and wash hand basin. Part tiled walls and fully tiled flooring.
- Roof Space
- Floored.
- Outside
- Parking to front. Enclosed garden to rear with patio and flowerbeds.
- Garden Room
- Double glazed doors, laminate strip wood flooring, light and power, spotlights and electric heating. Ideal for home office



