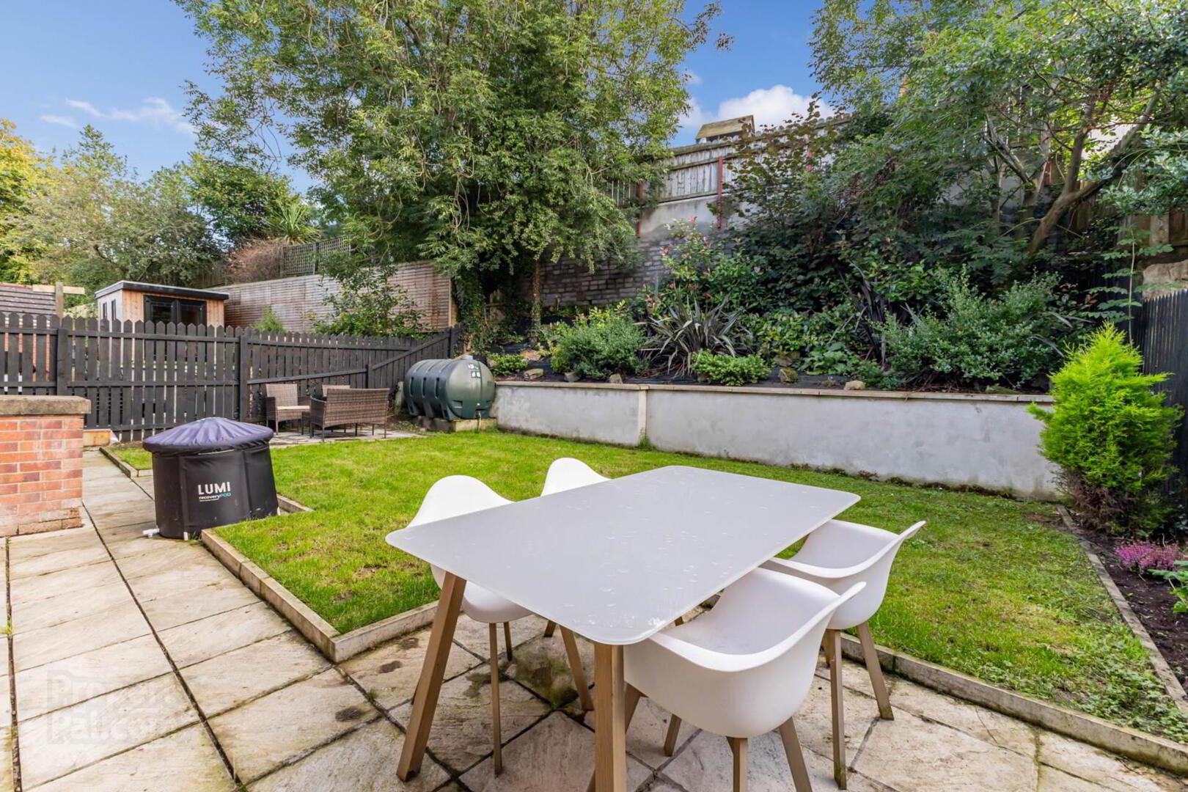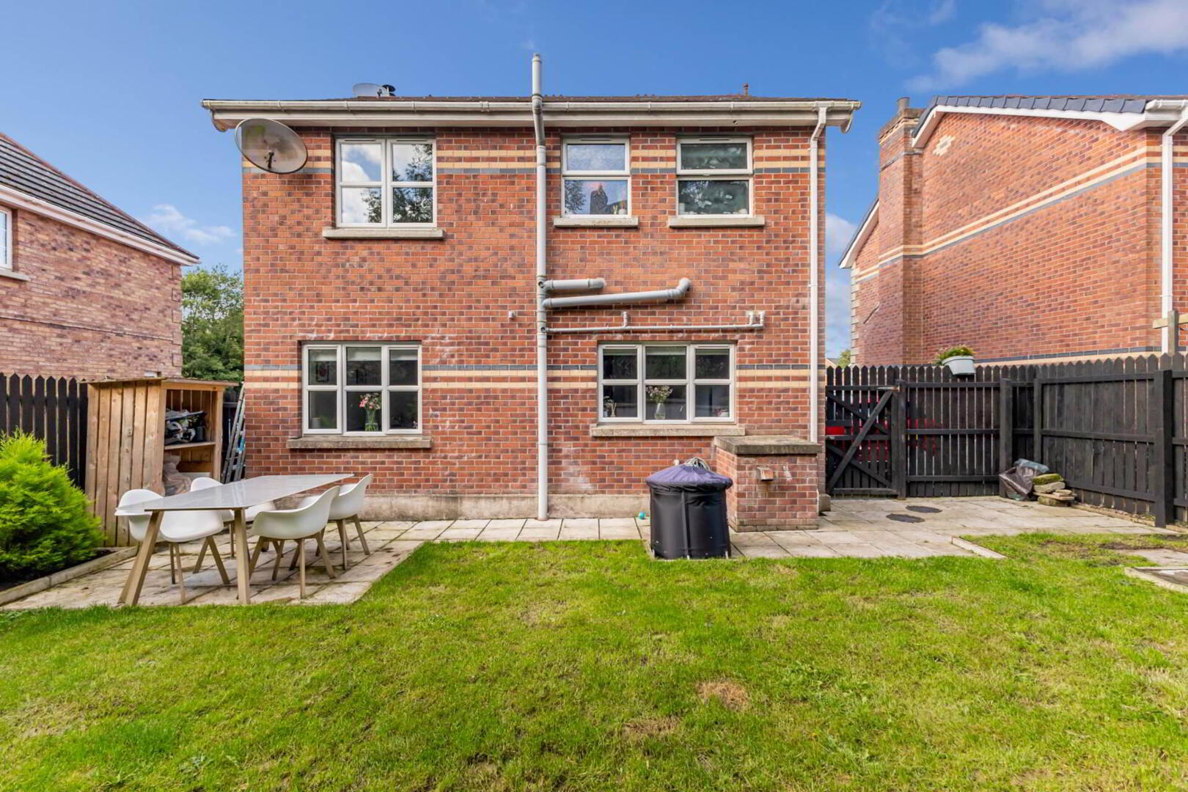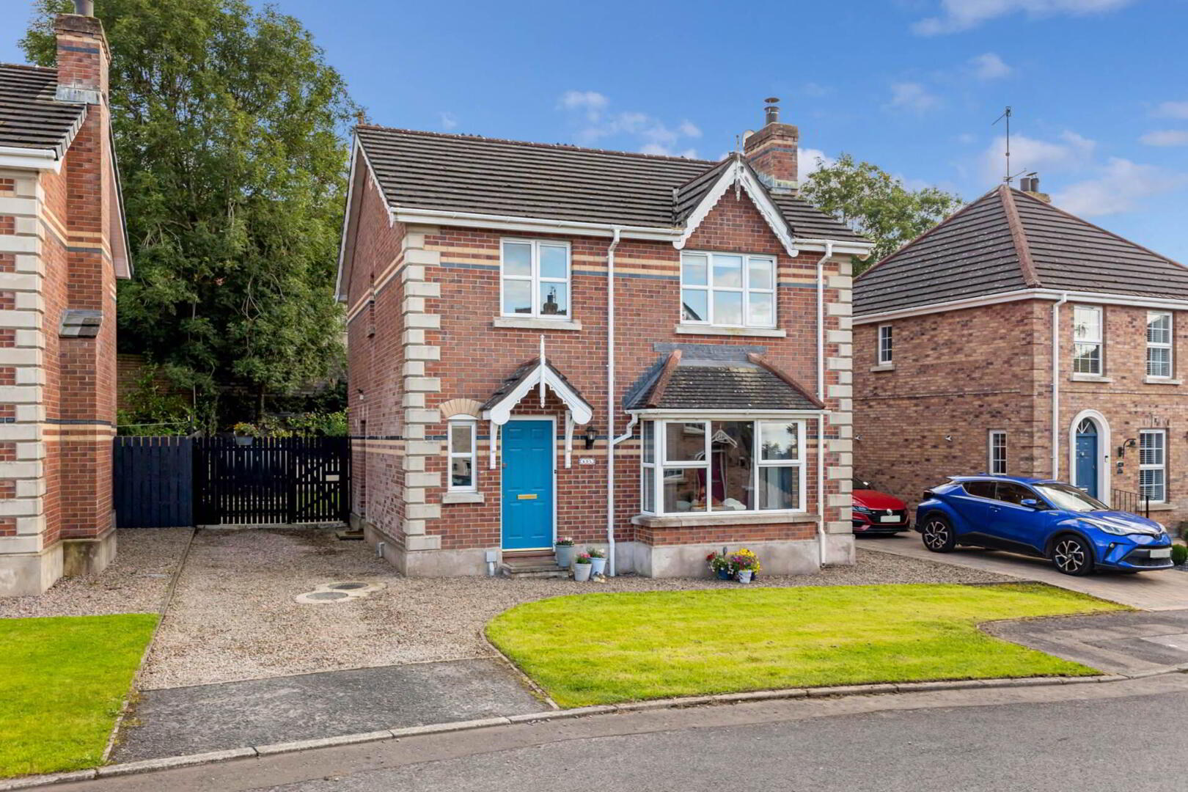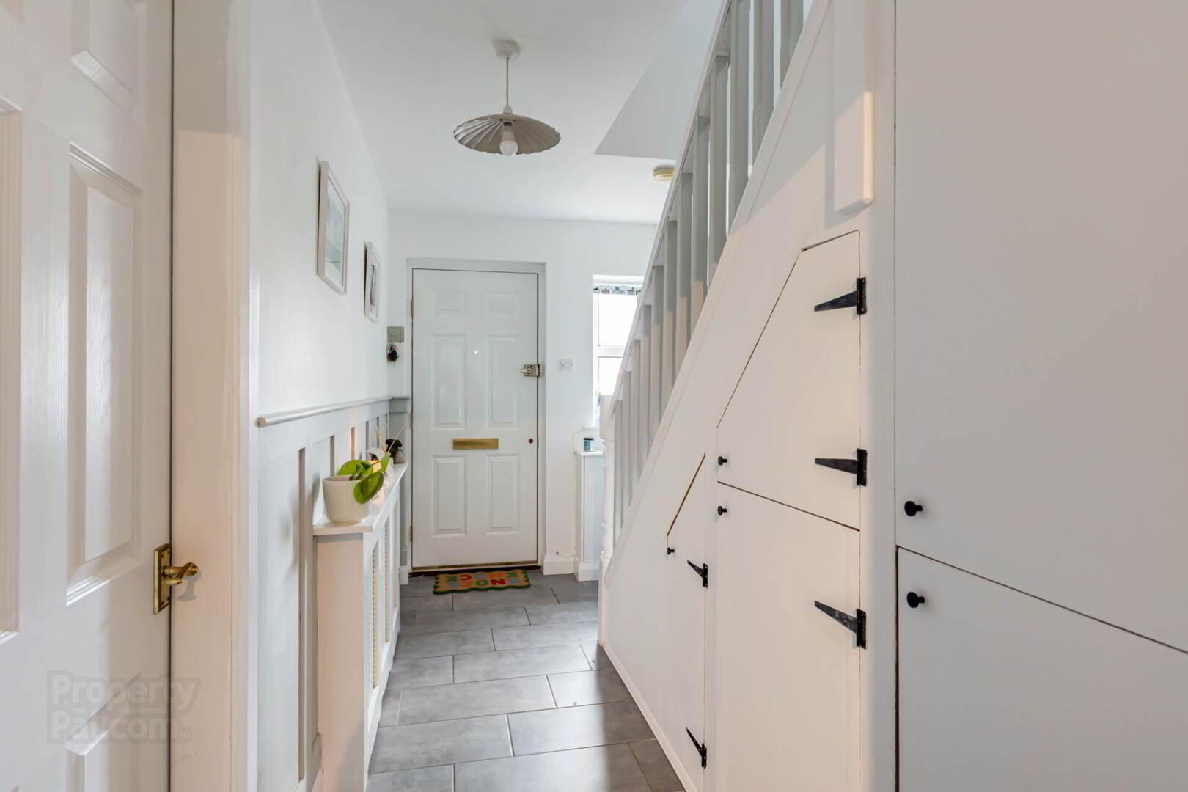60 Whitethorn Lane,
Kinallen, Dromore, BT25 2DL
3 Bed Detached House
Sale agreed
3 Bedrooms
2 Bathrooms
1 Reception
Property Overview
Status
Sale Agreed
Style
Detached House
Bedrooms
3
Bathrooms
2
Receptions
1
Property Features
Tenure
Leasehold
Energy Rating
Heating
Oil
Broadband
*³
Property Financials
Price
Last listed at Offers Over £195,000
Rates
£1,111.99 pa*¹
Property Engagement
Views Last 7 Days
55
Views Last 30 Days
267
Views All Time
5,705
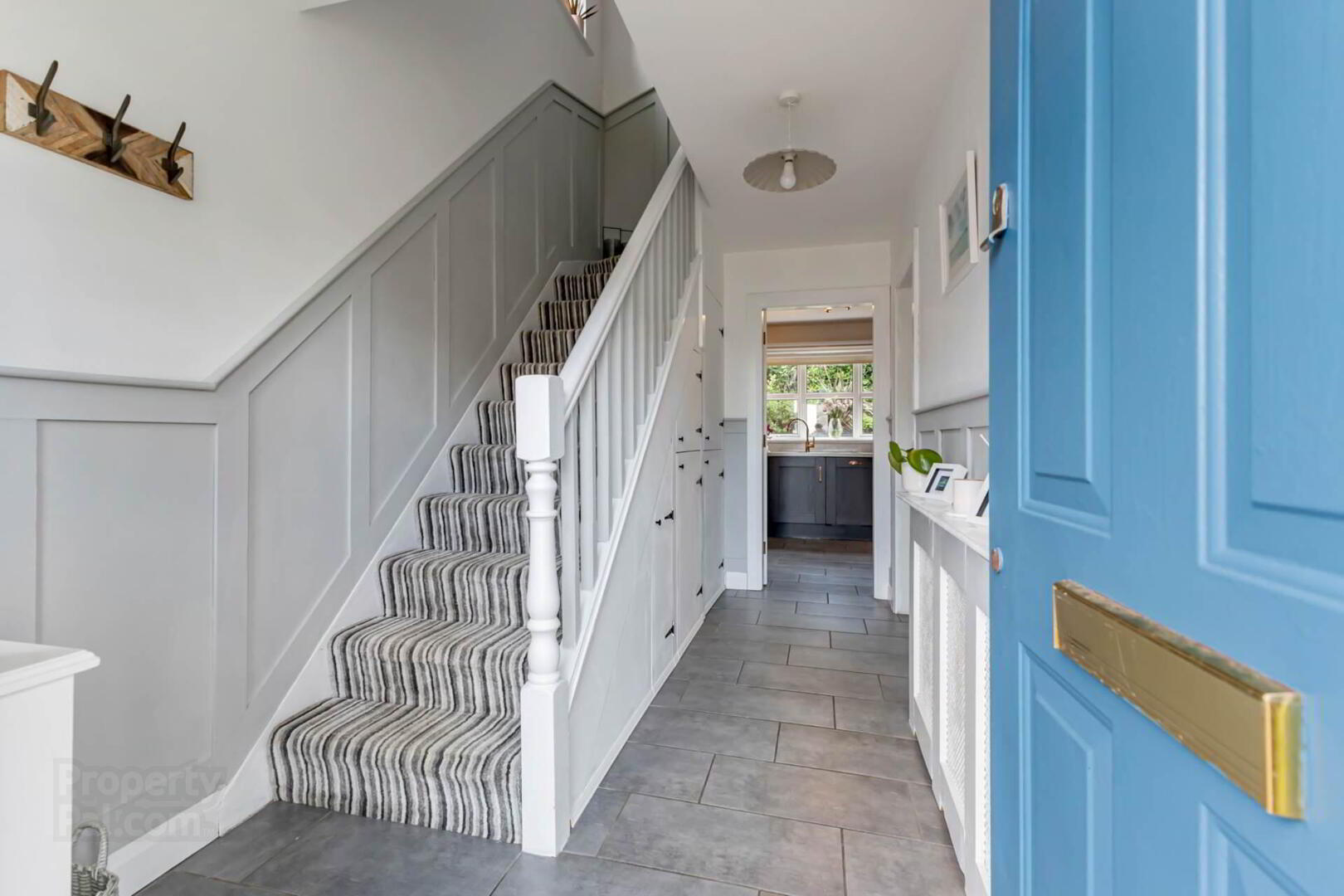 A tastefully presented and spacious Detached house enjoying a cul de sac setting within the popular Whitethorn development just off the Kinallen Road.
A tastefully presented and spacious Detached house enjoying a cul de sac setting within the popular Whitethorn development just off the Kinallen Road.Conveniently placed, the local shop and primary school are closeby, whilst Dromore, Dromara, Hillsborough and Ballynahinch are all within easy reach for those wishing to commute.
The property benefits from a recently refitted Kitchen, Bathroom and Ensuite, as well as a landscaped rear garden.
Accommodation comprises: Reception Hall; Lounge with bay window and stove burner; Refitted Kitchen/Dining.
First floor: Master Bedroom with Refitted Ensuite; 2 further Bedrooms; Refitted Bathroom.
Specification includes: Oil fired central heating; PVC double glazed windows; Multi fuel stove in lounge; Refitted Kitchen, Bathroom and Ensuite.
Outside: Pebbled driveway. Front garden laid to lawn. Fully enclosed rear garden laid to lawn with paved patio area. Raised planted area to rear. Light and tap. Base for timber shed.
GROUND FLOOR
RECEPTION HALL
Tiled floor. Understairs storage cupboard - plumbed for washing machine. Additional storage. Part panelled walls.
LOUNGE - 4.7m (15'5") x 4.59m (15'1")
Bay window. Multi fuel stove on stone hearth and beam mantle over.
KITCHEN/DINING AREA - 6.77m (22'3") x 2.98m (9'9")
Range of high and low level `Shaker` style units. Large and small bowl stainless steel sink unit with mixer tap. Space for cooker. Stainless steel cooker hood extractor fan. Integrated dishwasher. Space for American fridge. Larder cupboard. Part tiled walls. Tiled floor.
FIRST FLOOR
LANDING
Storage cupboard. Hotpress.
MASTER BEDROOM - 4.13m (13'7") x 3.52m (11'7")
ENSUITE SHOWER ROOM
To include fully tiled shower cubicle; wash hand basin with mixer tap and storage below; low flush w.c. Heated towel rail. Tiled floor.
BEDROOM 2 - 3.75m (12'4") x 3.04m (10'0")
BEDROOM 3 - 3.04m (10'0") x 2.88m (9'5")
BATHROOM
White suite to include free standing bath with free standing column shower mixer; fully tiled corner shower cubicle; wash hand basin with mixer tap and storage below; and low flush w.c.
Directions
LOCATION: Off the Kinallen Road.
what3words /// amazed.driving.chum
Notice
Please note we have not tested any apparatus, fixtures, fittings, or services. Interested parties must undertake their own investigation into the working order of these items. All measurements are approximate and photographs provided for guidance only.

